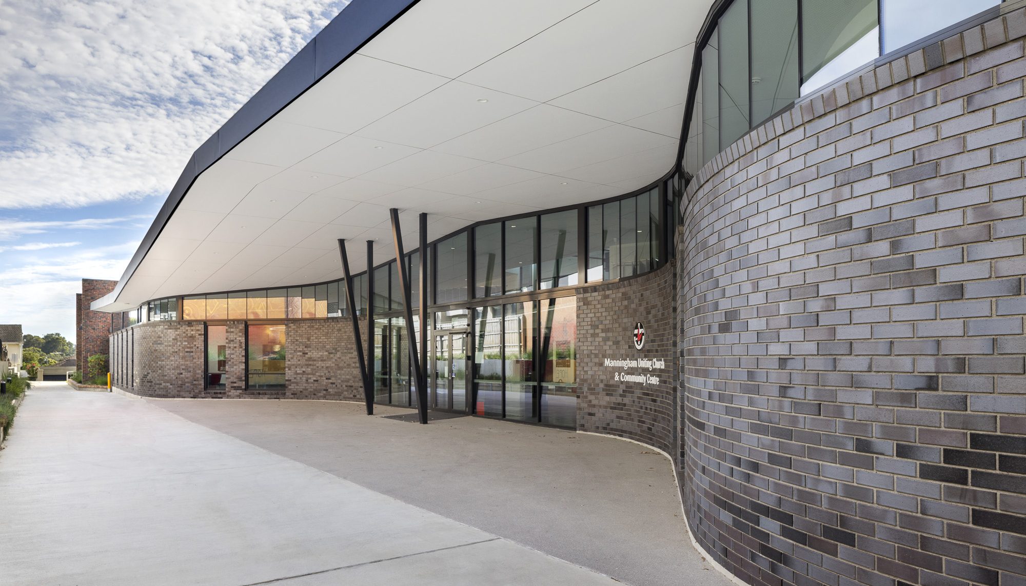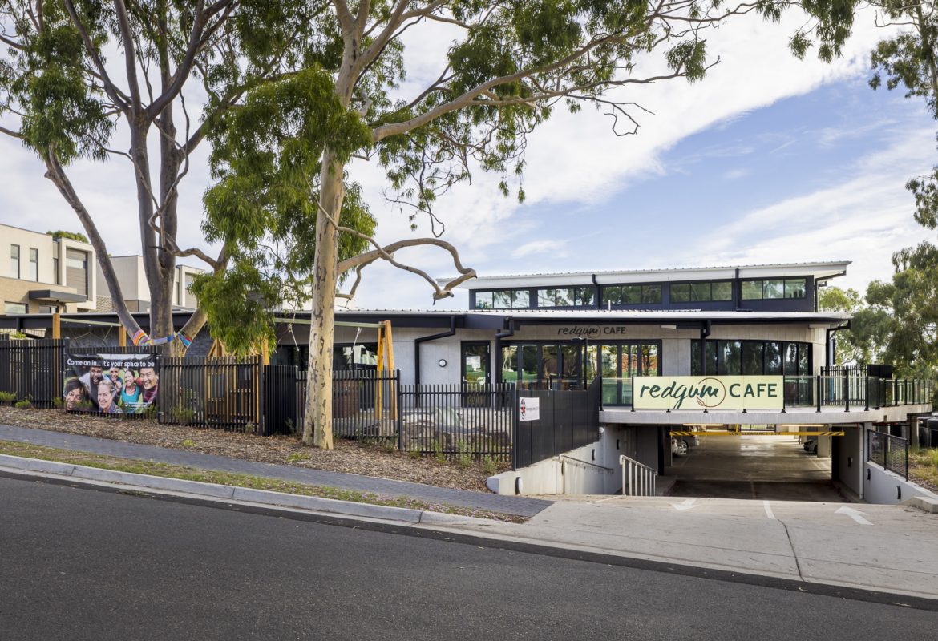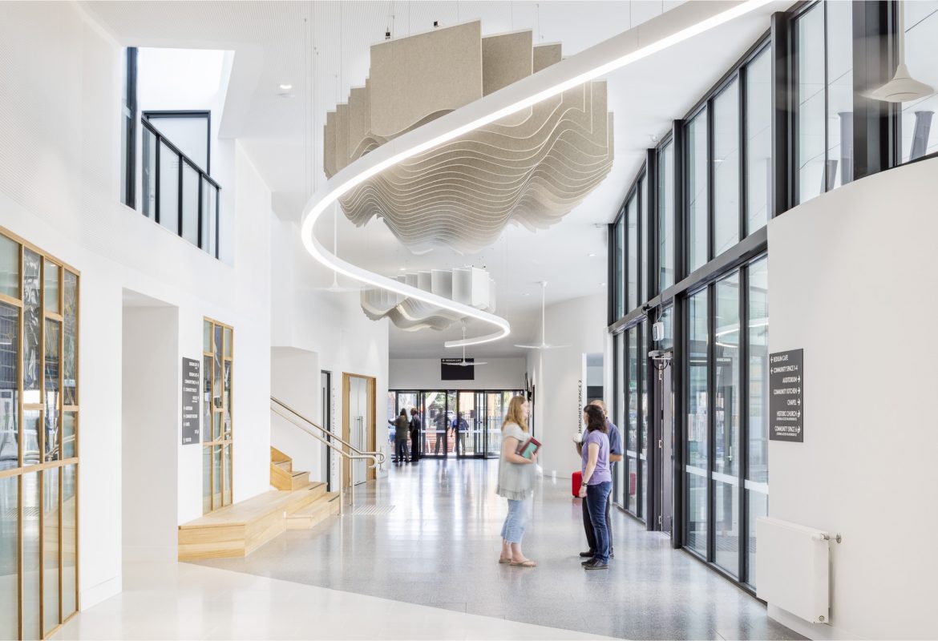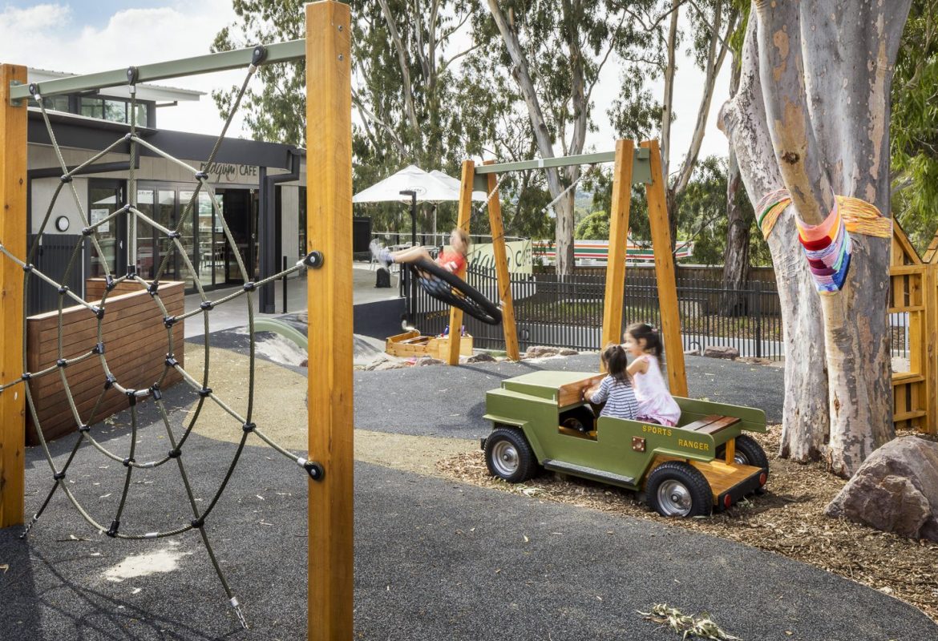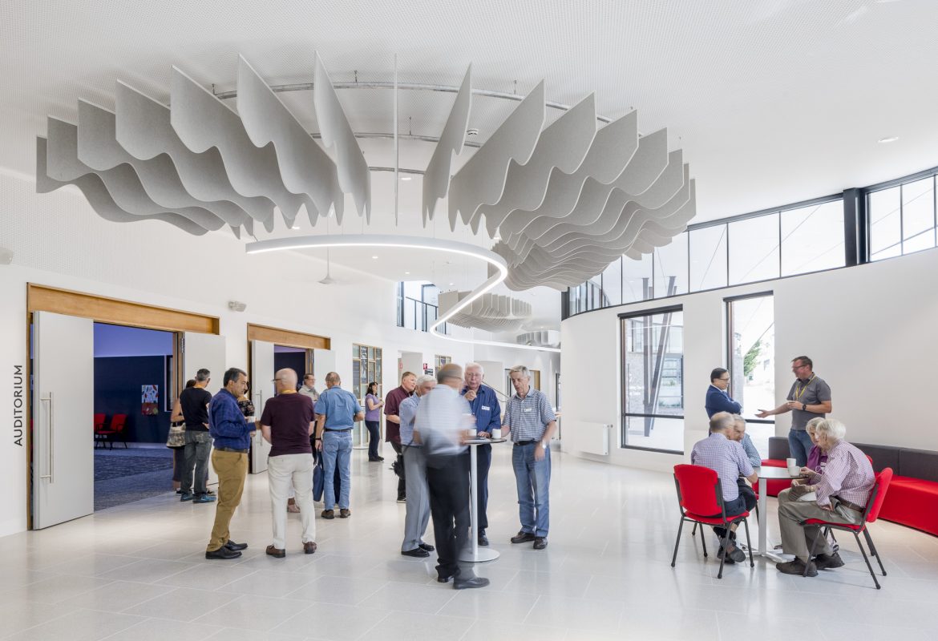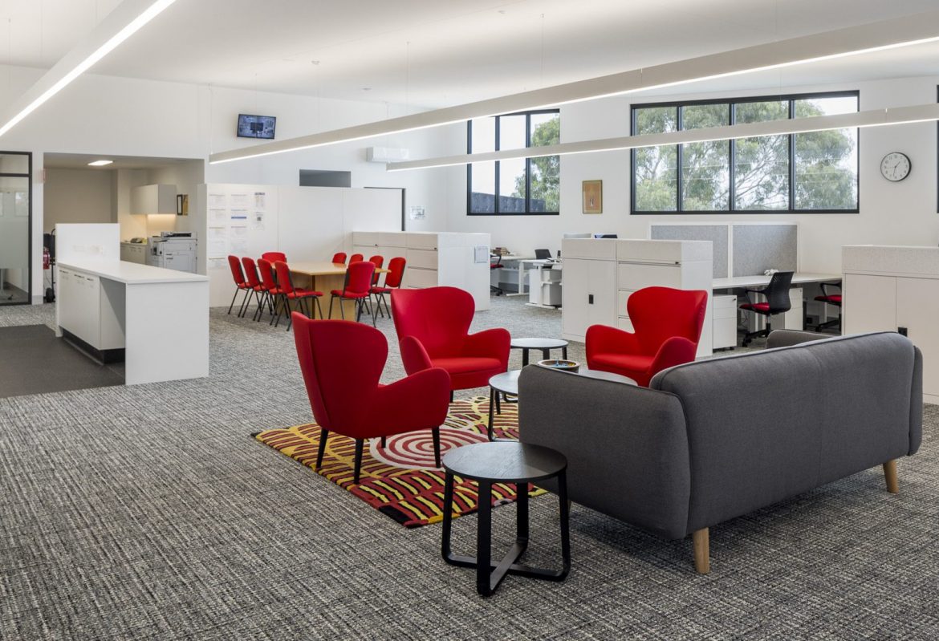Beginning in 2017 FPPV worked closely with the Manningham Uniting Church (MUC) Council, MUC Property Board and the MUC Functional Design Brief co-ordinator to develop a proposal for the MUC Community Hub.
As the project involves collocation of four congregations, stake holder meetings were held regularly as the brief and design evolved. FPPV managed the Town Planning process including approvals for tree removals. The project includes retention of the existing brick church and the relocation of a smaller timber church to give it prominence and provide usable space between the buildings.
The new facility is scaled to respect the existing buildings and includes a processional drive through, an auditorium for modern church services and larger functions. A generous foyer connects all the spaces. The ground floor also has a welcoming cafe and terrace overlooking a playground, facing the southern street frontage, multi-purpose rooms suited to playgroups, meeting rooms, a community kitchen and amenities. The upper level has offices and meeting rooms and separate amenities for staff and out reach workers.

