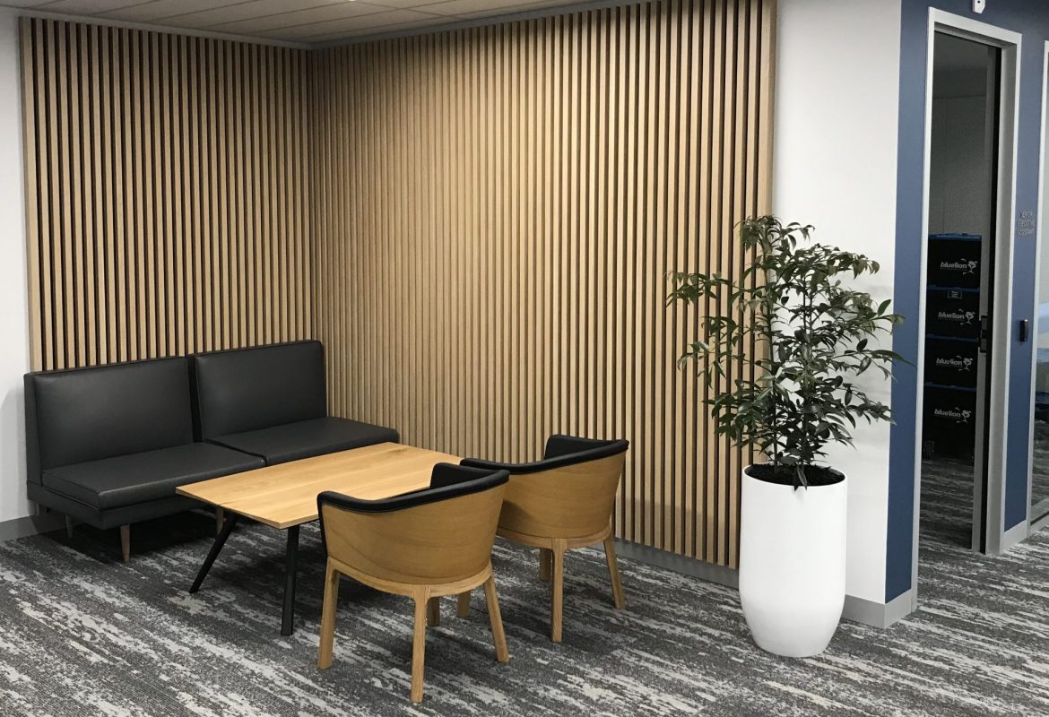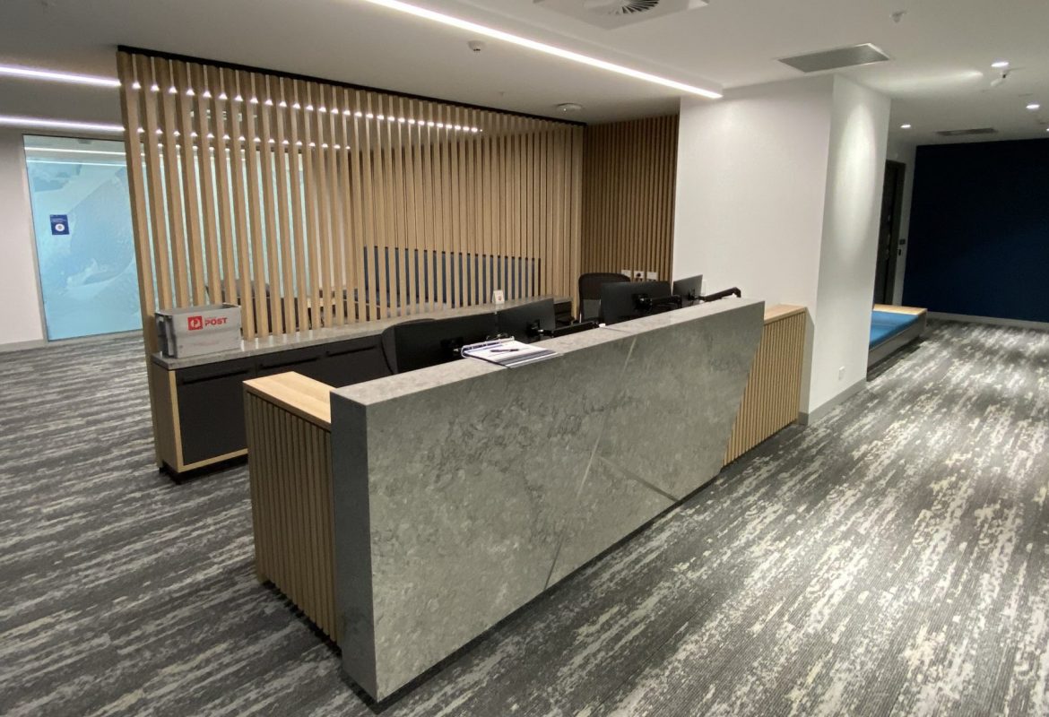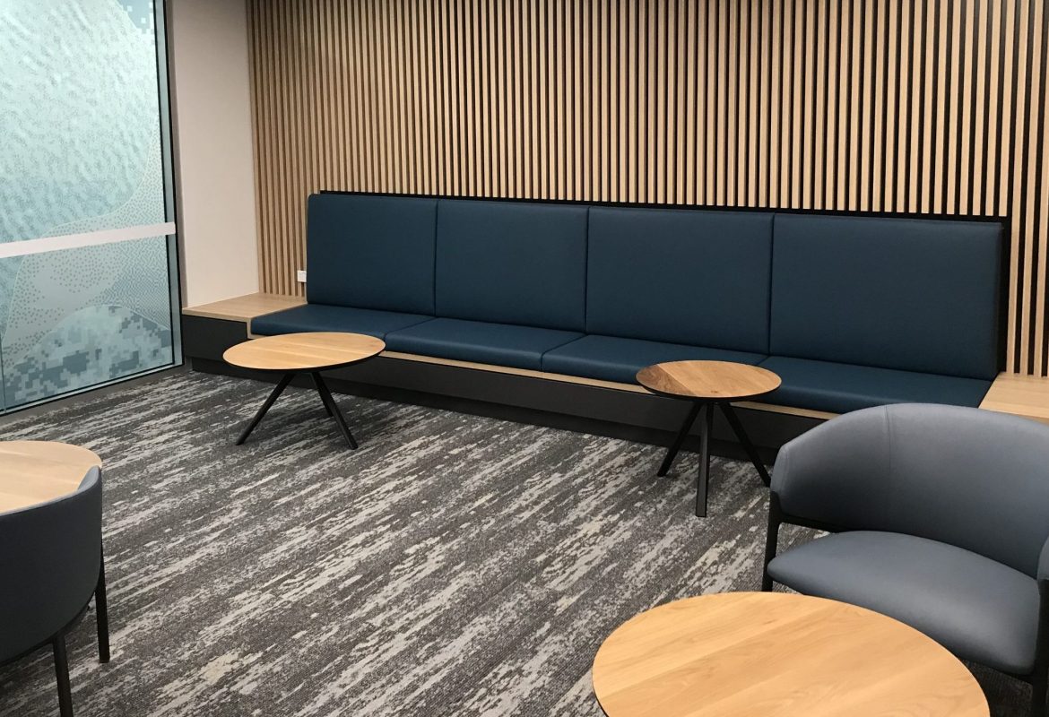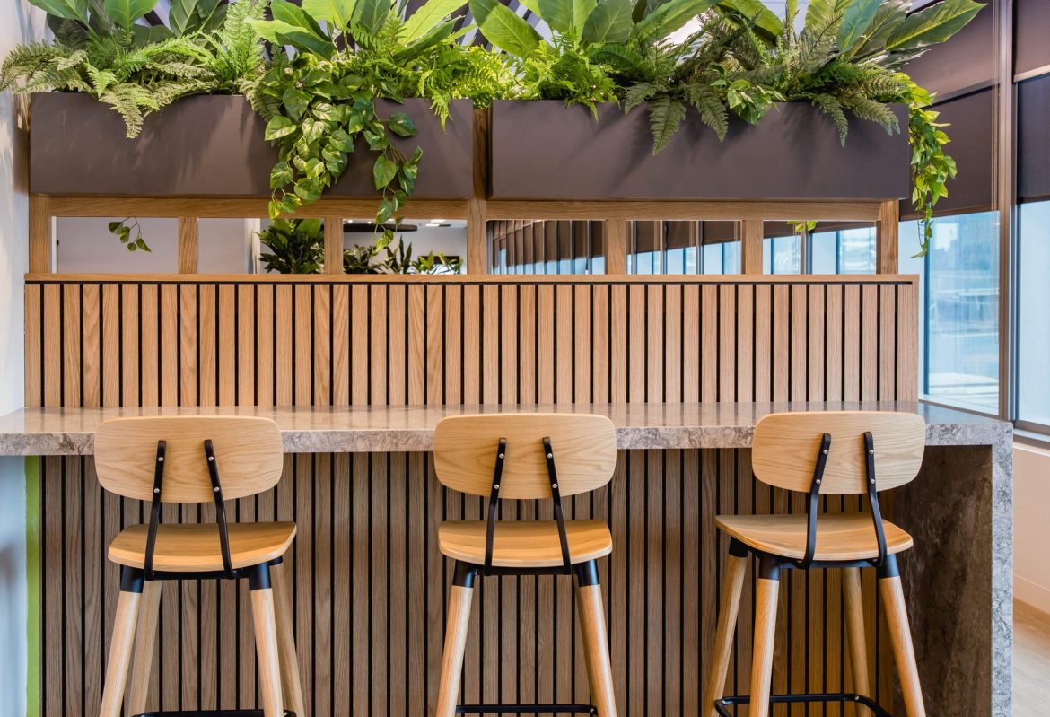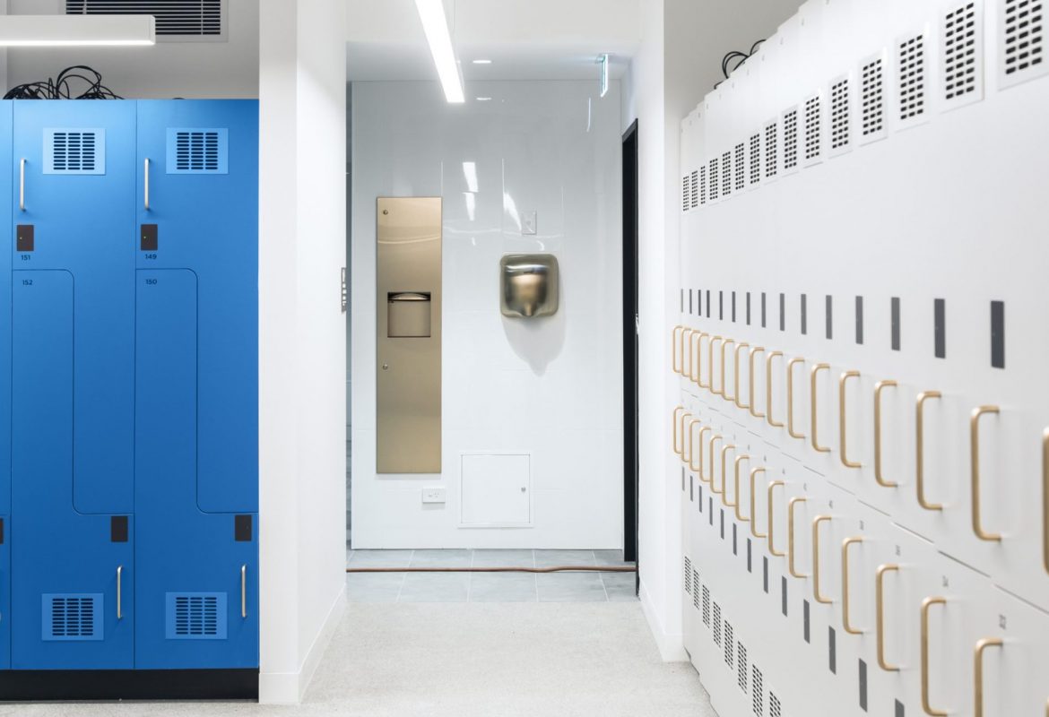When the brief for the colour scheme is ‘white’, creating engaging spaces for staff requires subtle creativity. As the primary focus of the project centred around staff amenity, creating inviting spaces was key.
The project primarily involved reorganising the floor plan to accommodate additional staff and meeting spaces, and larger breakout areas. Detailed consultation incorporated constructive feedback from a range of user groups. This feedback and support was integral to managing major adjustments. The most important of these was changing the ad-hoc workstations to a standard linear type and allowing for more area to be used for staff facilities.
The colour palette, built up from an original base of ‘white’, stays generally within a cool and clean palette. The staff areas are the highlight of the new space, with colour being focused in these areas. Here, brighter colours have been used sparingly to build freshness and variety, and warmth is added through timber ceiling tiles.
The project duration was mid December 2018 to occupation in April 2019. Completing the entire project, which included base building upgrades, in this compressed timeframe required adaptive approaches to problem solving and a cohesive construction team.
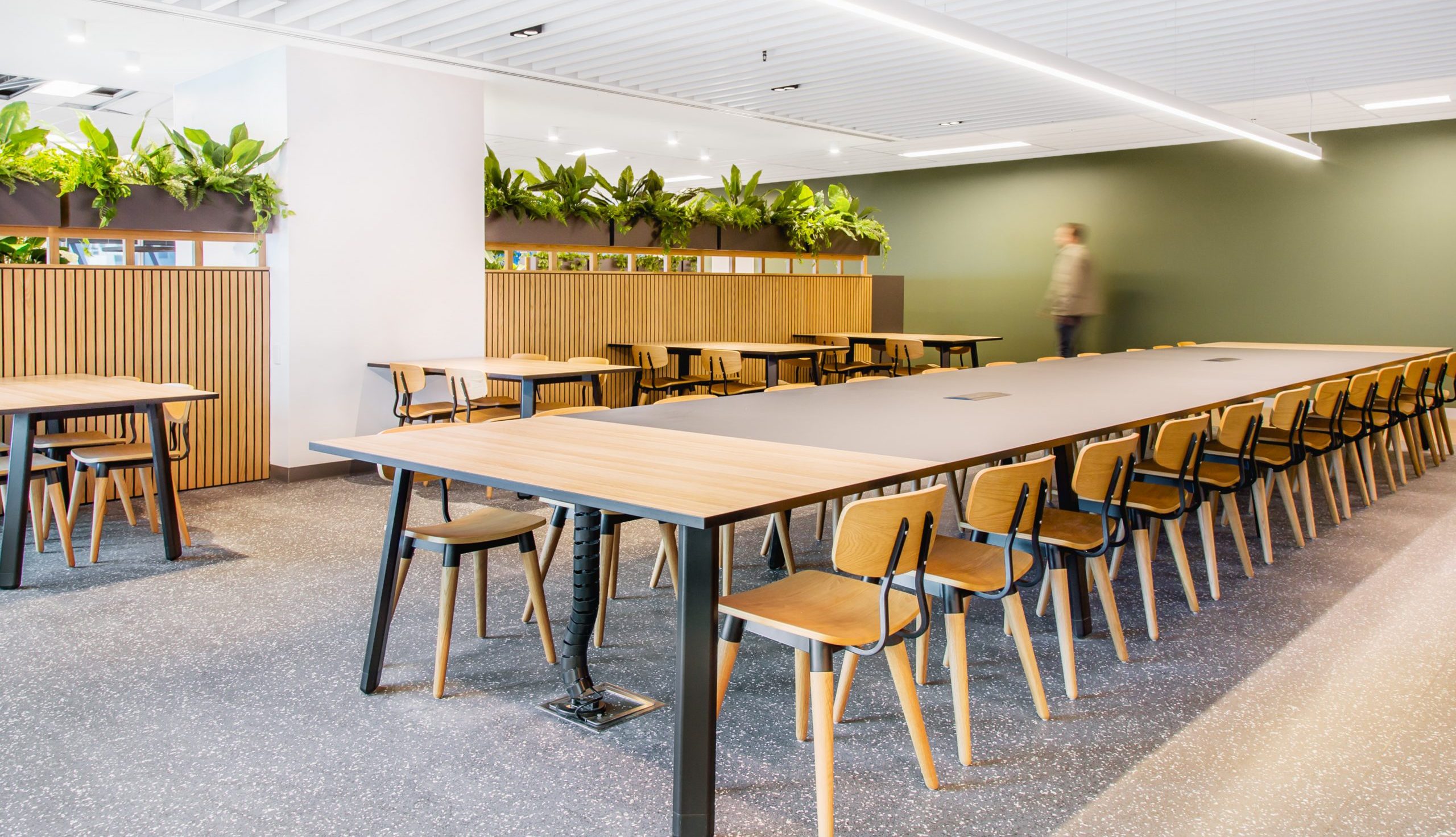
311 Spencer Street
Melbourne, Victoria
VICTORIA POLICE
2019
Complete
Office Fit Out
