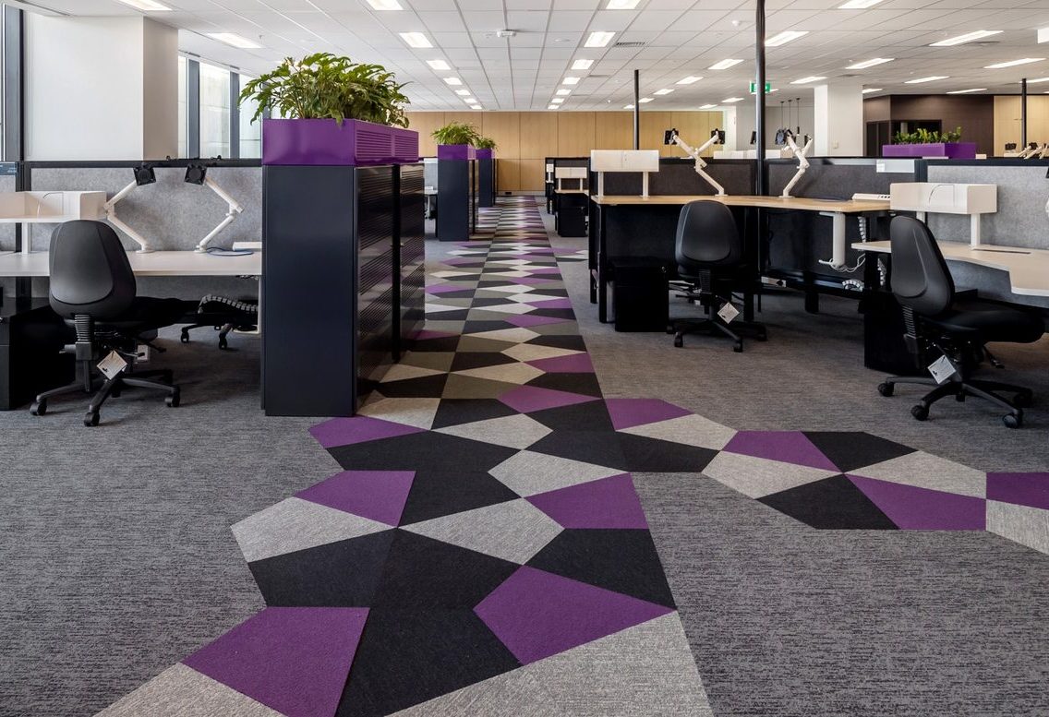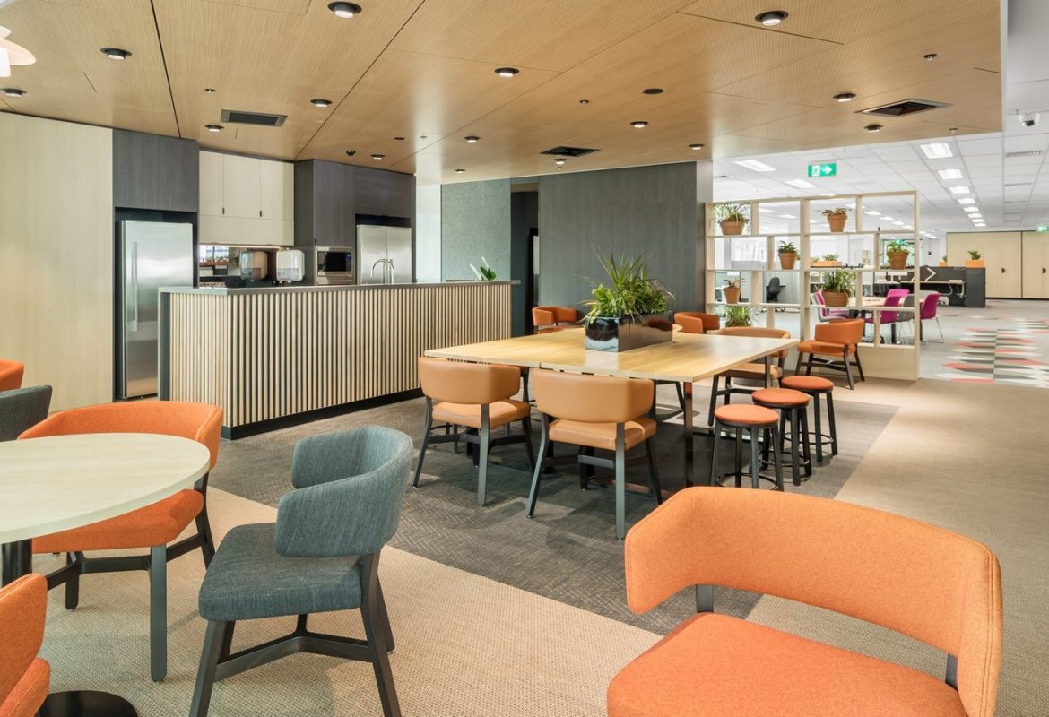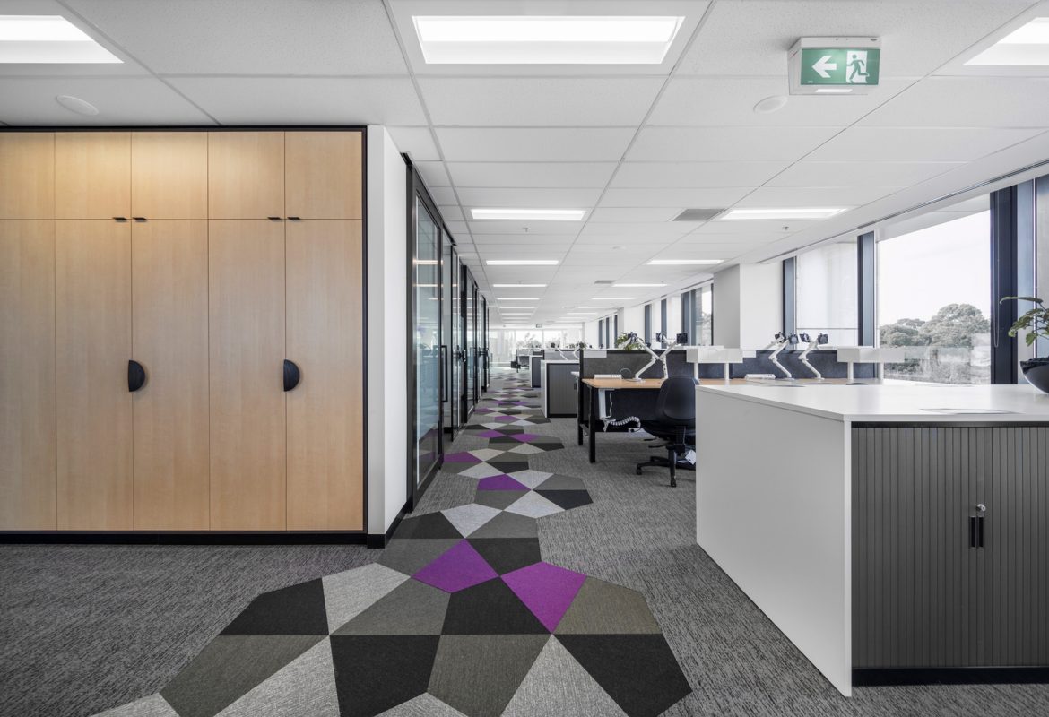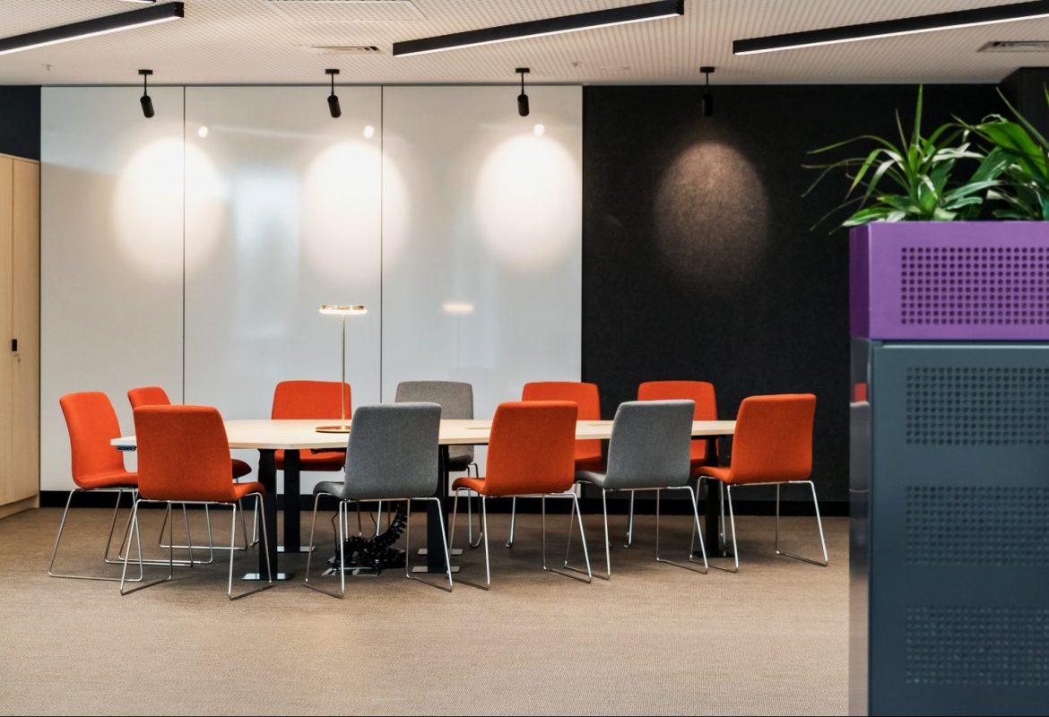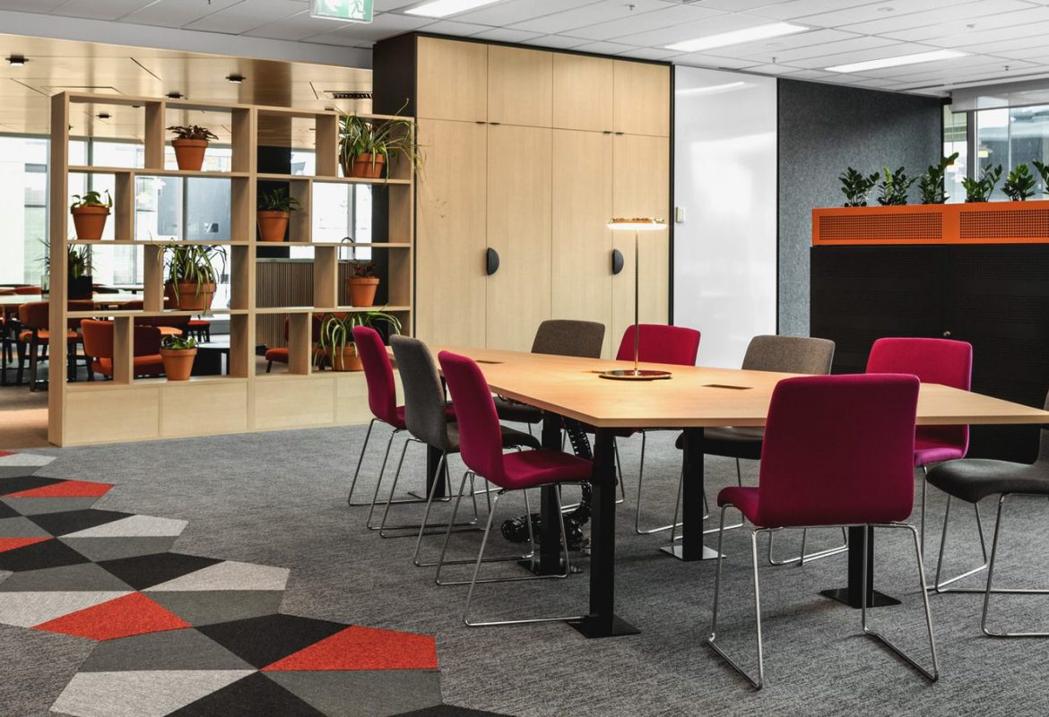FPPV recently completed a major interior fit-out refurbishment
for the University of Melbourne Research, Innovation &
Commercialisation (RIC) Structural and Legal + Risk teams. The
extensive refurbishment comprises over 3300 sqm between levels
4 and 5 at the Alan Gilbert building, 161 Barry Street, Carlton.
Construction of the extensive fit-out was completed in 3 months.
The fit-out maximises the use of space through open plan work
area and limited offices. Senior management and executives are
accommodated at workstations in the open plan areas. The design
focuses on introduction of flexible working spaces. Traditional
desks are combined with activity-based furniture such as focus
pods and collaborative meeting pods. Supplementing these is a ‘café
like’ break out space. Sit to stand workstations throughout provide
improved ergonomics and comfort for staff and reduce employer
risk for OH&S claims.
A carefully curated palette of materials provides a balance of
energy and calm. In the work areas, the colours are subdued,
with feature colours supplementing neutral tones. In more active
and collaborative areas, the feature colours are dominant. The
floor covering follows this design. Brightly patterned floor tiles
with raised carpet pile indicate the circulation areas. This assists
everyone with way-finding and is of particular benefit to people
with vision impairment. The fit-out also features custom fixed and
movable timber screens as space dividers and indoor plant shelves.
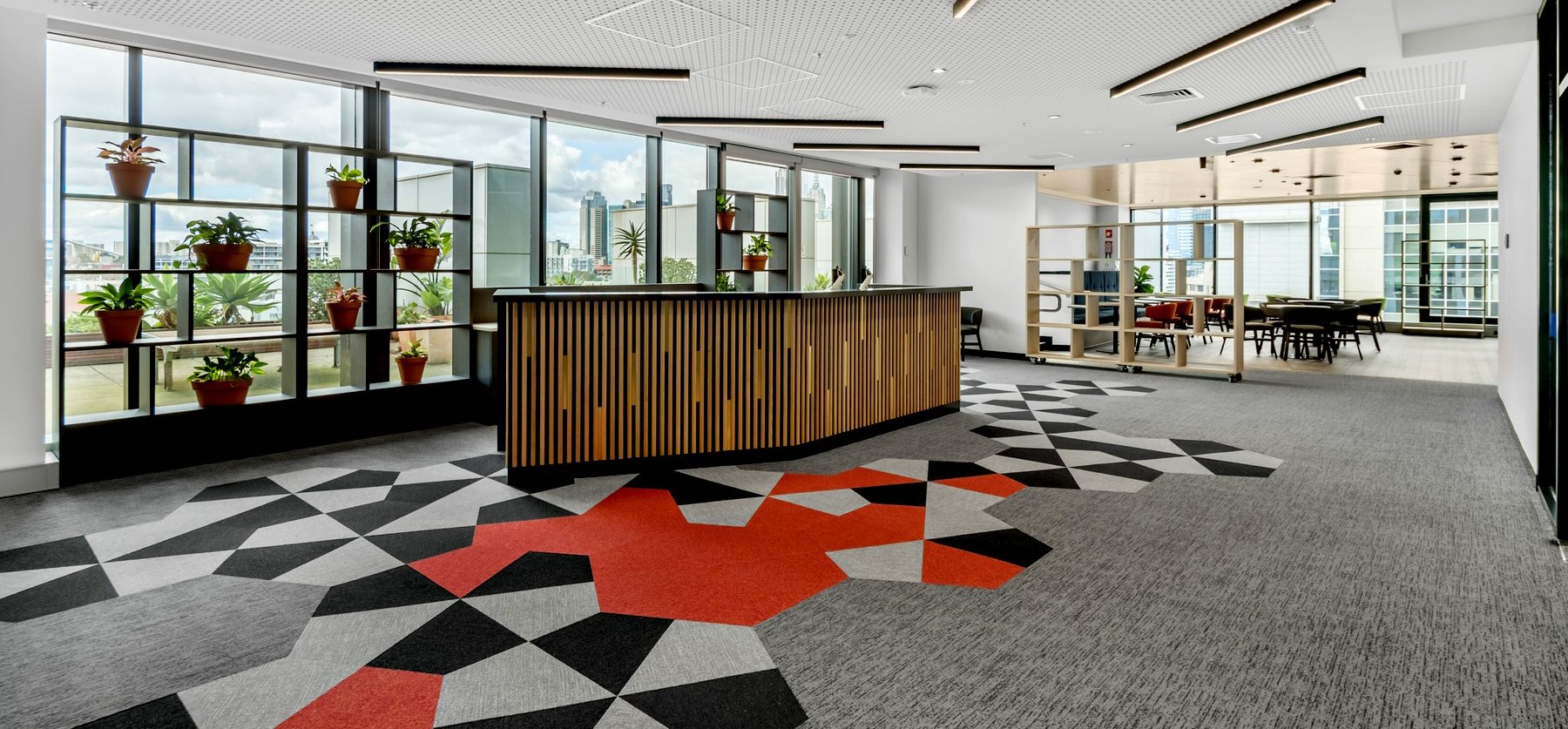
Alan Gilbert Building Refurbishment
Carlton, Victoria
UNIVERSITY OF MELBOURNE
2018
Complete
Office Fit Out
