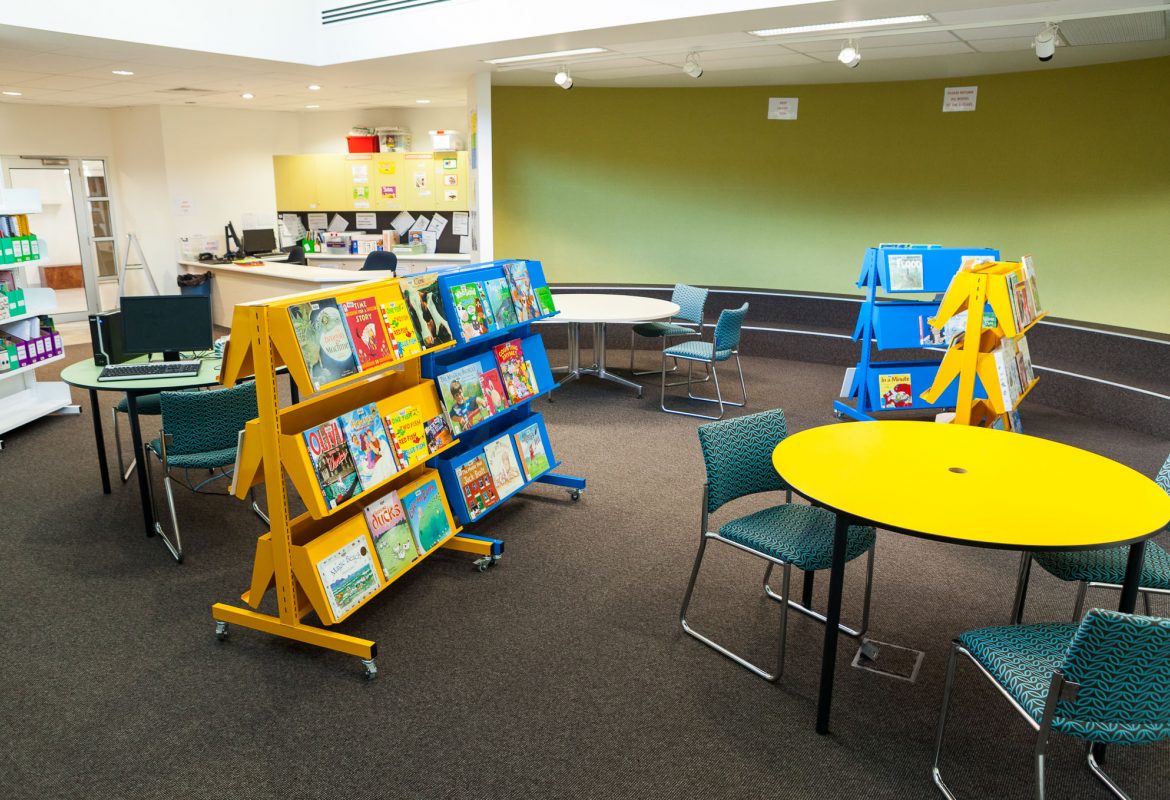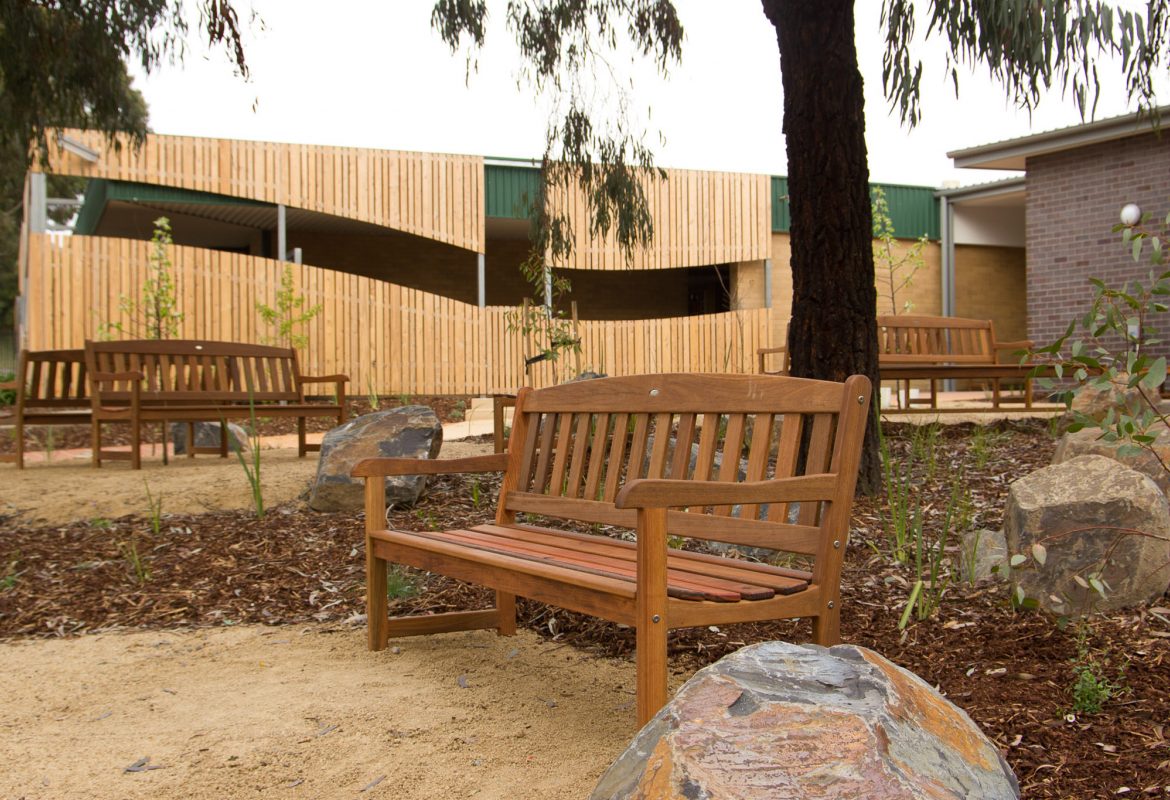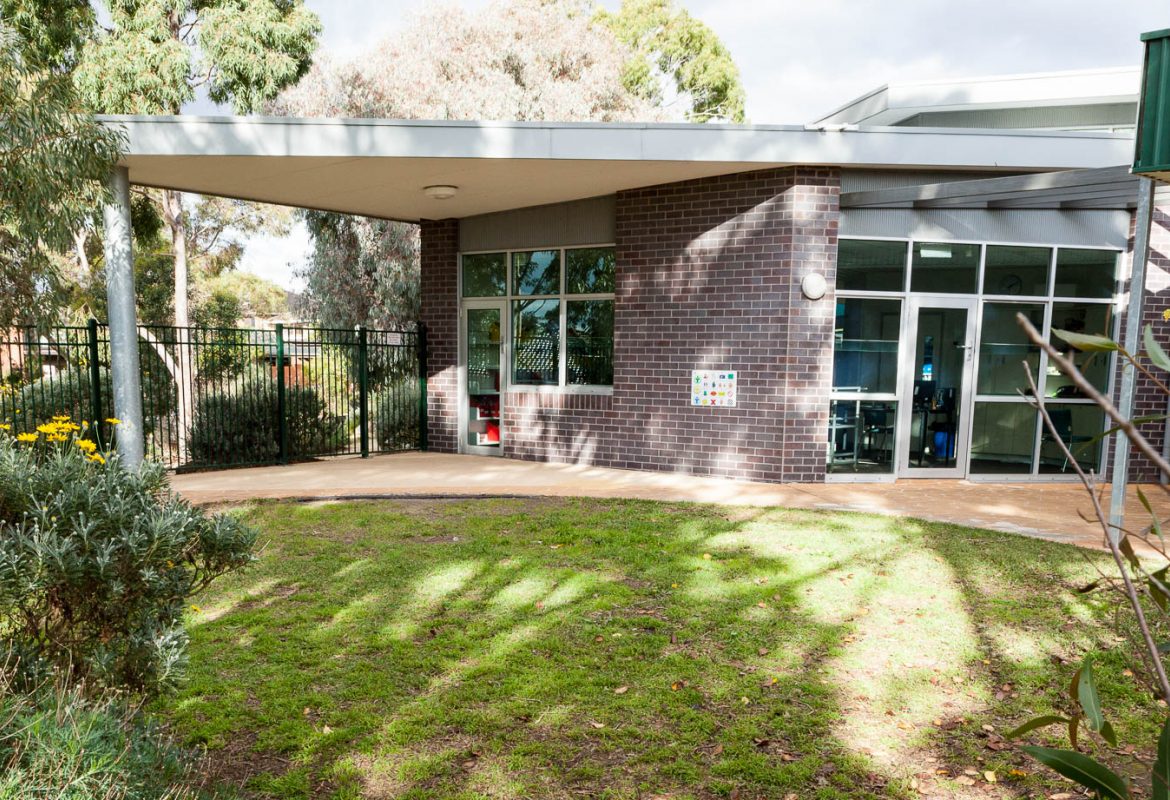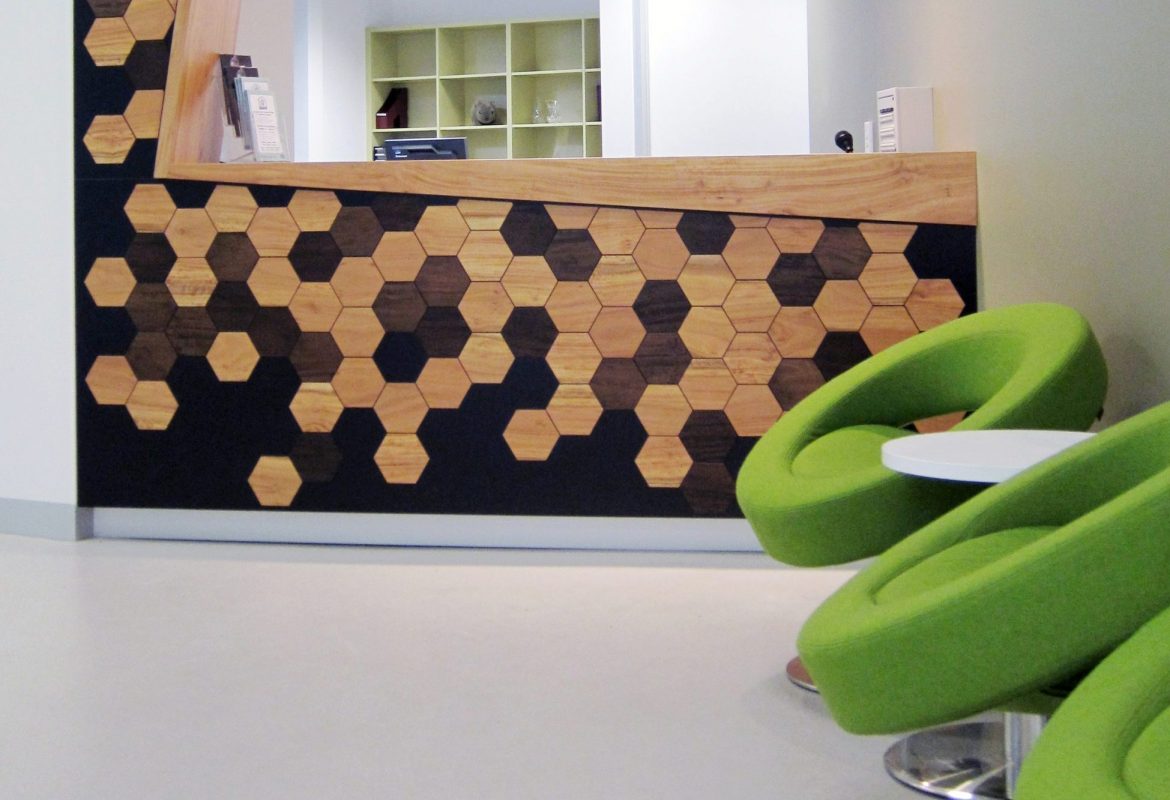As an autism spectrum special school, the requirements for
design and construction of facilities differ somewhat from
mainstream schools, although increased focus on inclusion is
changing this. FPPV Architecture have been working with Bulleen
Heights School since 2007, at both the primary and secondary
campuses.
At the Primary campus, FPPV worked with the school to design a
new administration and library area that provides contemporary
facilities for staff, students, and parents. Works at this campus
have also involved replacement of several sections of old
ceilings and re-surfacing of the courtyard playground to provide
compliant soft-fall areas and reduce trip hazards.
Works at the secondary campus include upgrades to the
administrative facilities to centralise the entry and meeting point
for the school. The re-focusing moves the main access away from
a busy road and provides improved safety. In addition, FPPV
undertook development of enclosed walkways between the
three main buildings. These walkways provide all weather access
between the building and allow uninterrupted compliant access,
where previously students required supervision to move up and
down stairs from one building to the next.
The current project, with a total budget of over $9M, focuses
on a range of upgrades across both campuses – toilet facilities,
flooring, and the Secondary art room – as well as providing two
new learning buildings.

Bulleen Heights School, New Primary Building & School Upgrades
Bulleen, Victoria
BULLEEN HEIGHTS SCHOOL / VSBA
2007
Special Development School





