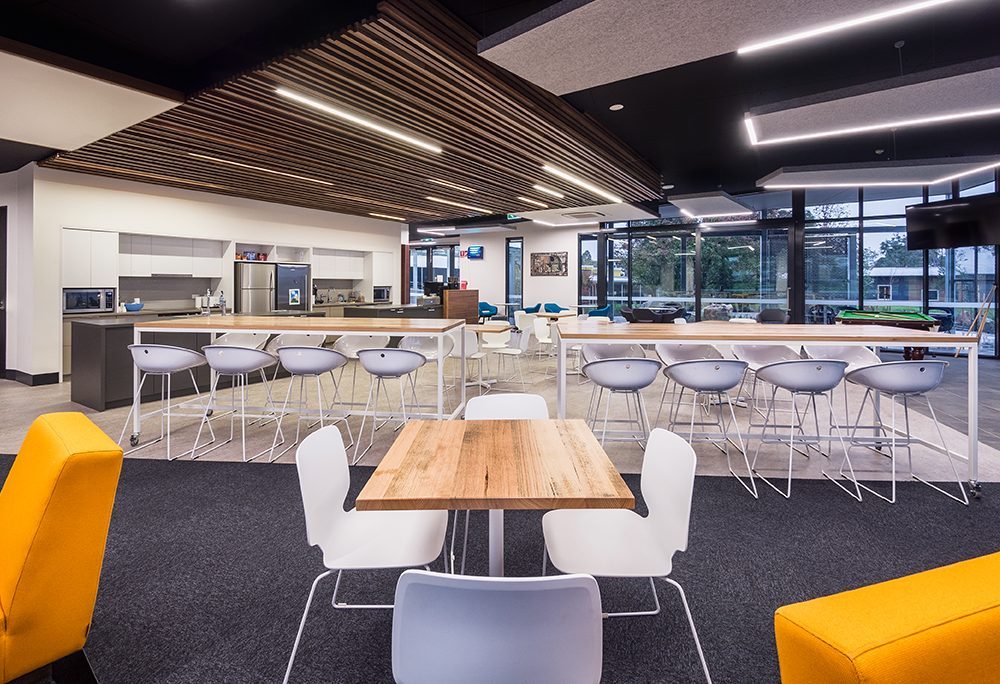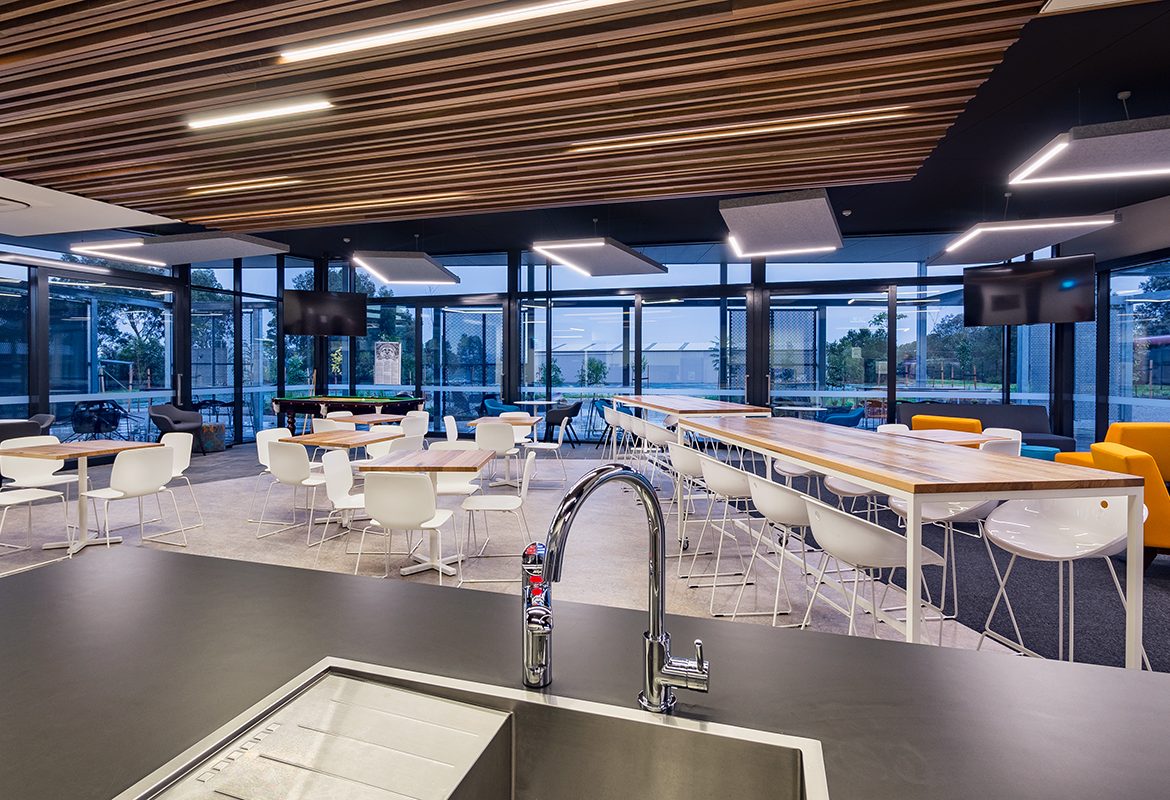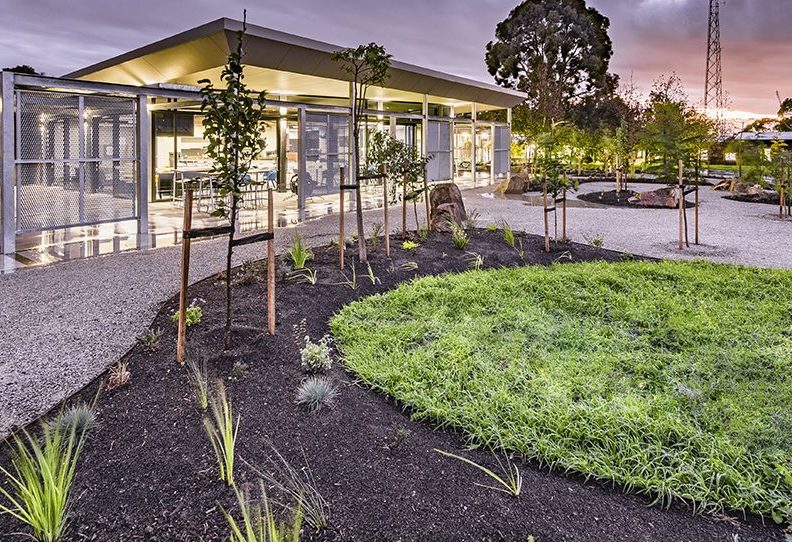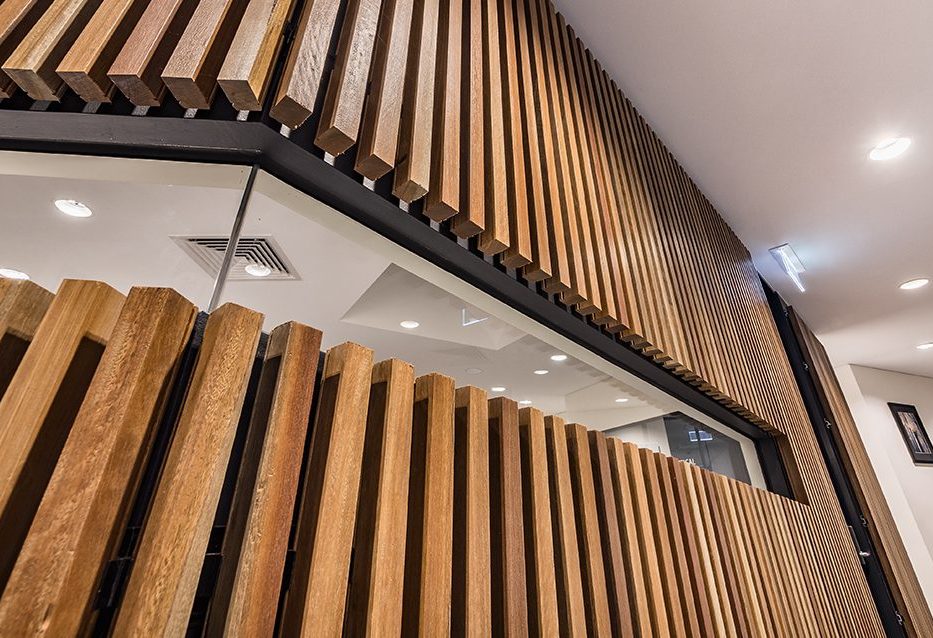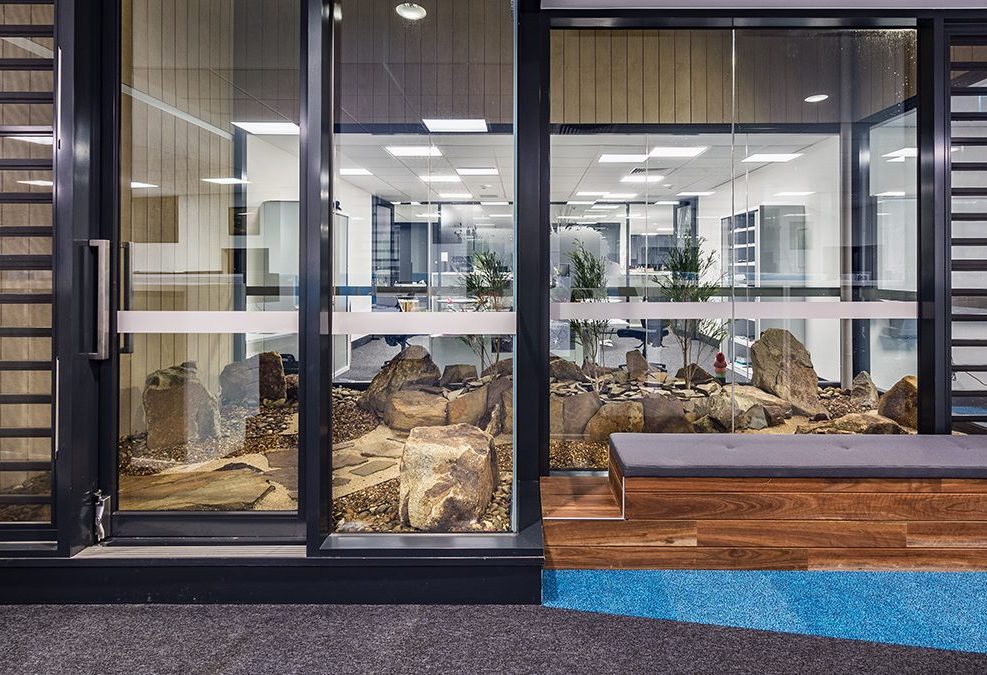This redevelopment of an existing conference centre provided office
space for 120 DELWP work places and ancillary spaces, meeting
rooms, break out area and amenities.
The brief was to redevelop the existing building and maintain as
much of the external fabric and structure as possible. To repurpose
the building to office space, several alterations were required.
Light courts introduced into the central areas of the deep floor
plate address the lack of natural light. Similarly, amenities etc. are
located in the centre of the floor plate where possible. This allows
maximisation of staff activity around the windows.
Passive solar design principals include the introduction of shading
and thermal mass near the north facade glazing. In addition to the
redevelopment, a new combined staff breakout was constructed to
the north east.
Site works included extensive reworking of existing paths and
roadways, and alterations to service buildings. The redevelopment
has provided a fit-out to current standards, including sustainability
measures.

DEPI Regional Headquartes, Knoxfield
Knoxfield, Victoria
DEPARTMENT OF ENVIRONMENT LAND WATER & PLANNING
2013
complete
Office Fit Out
