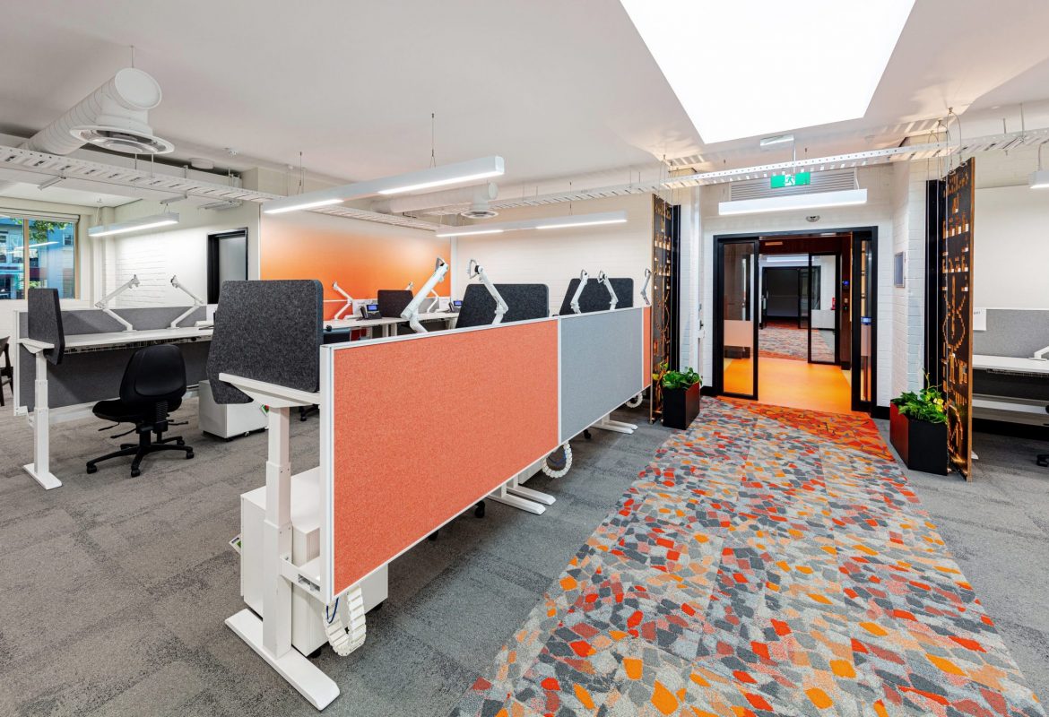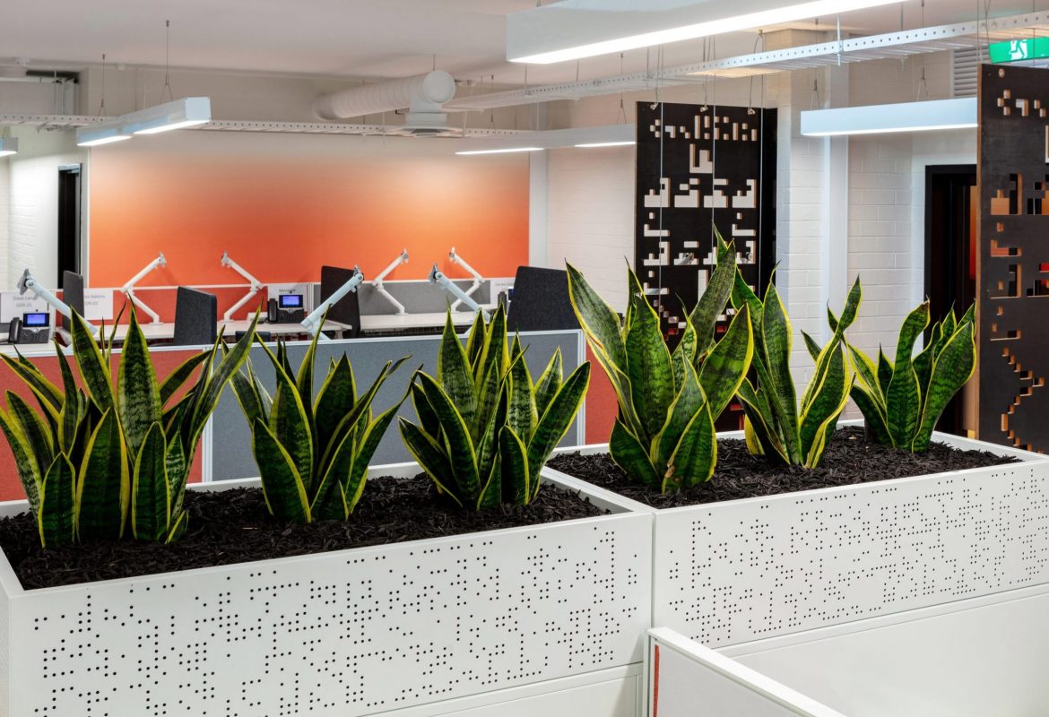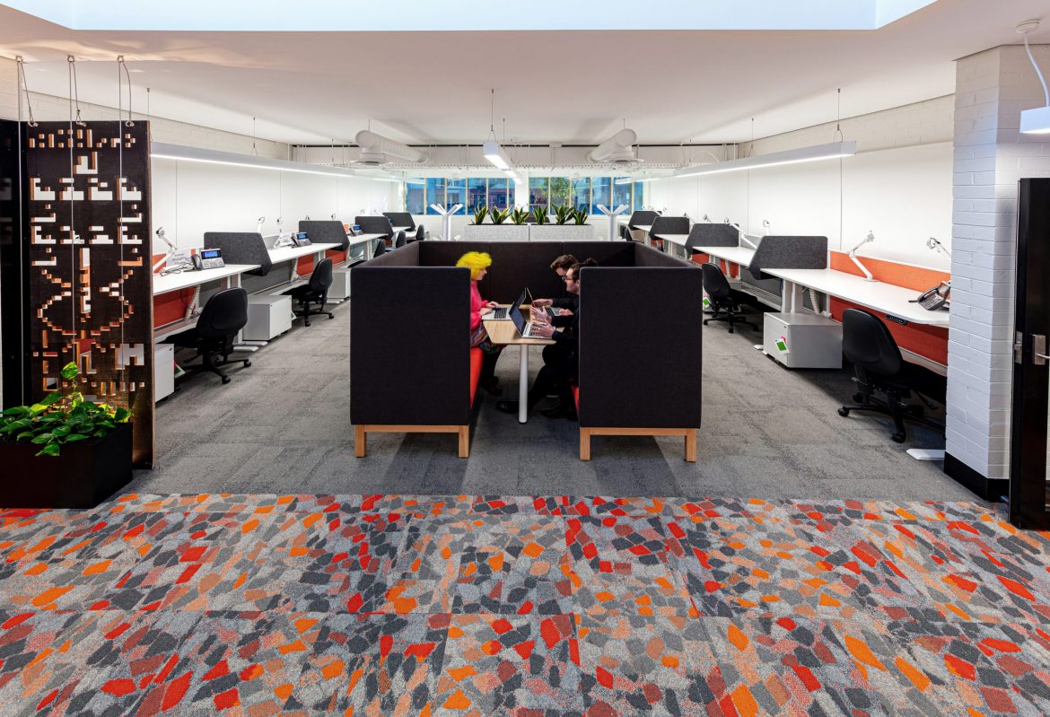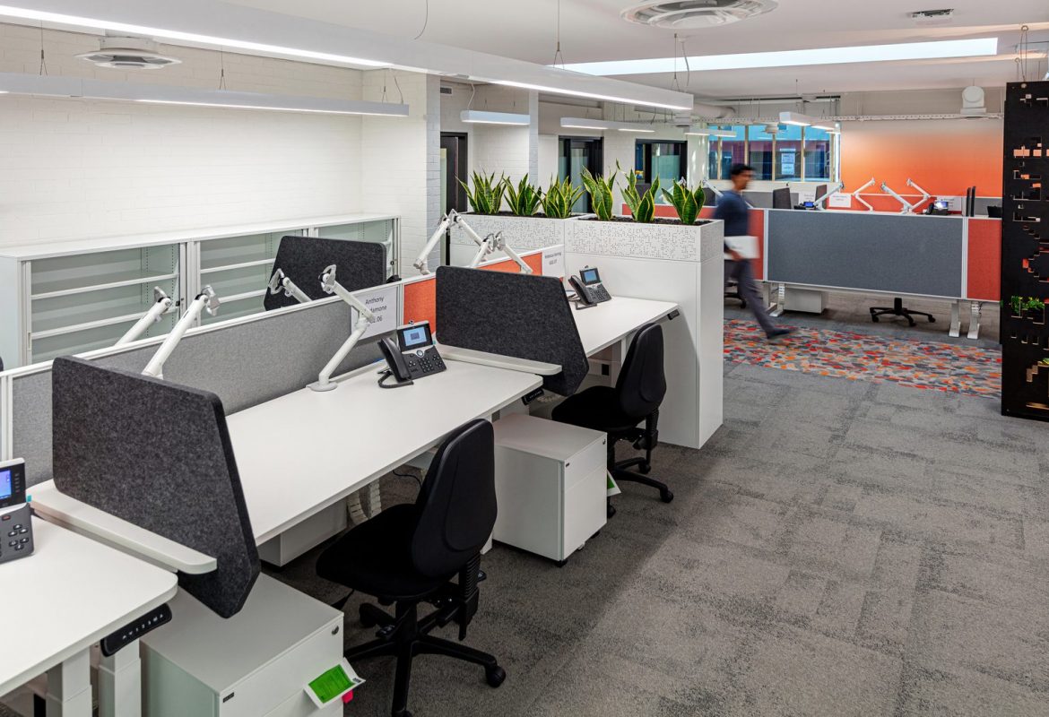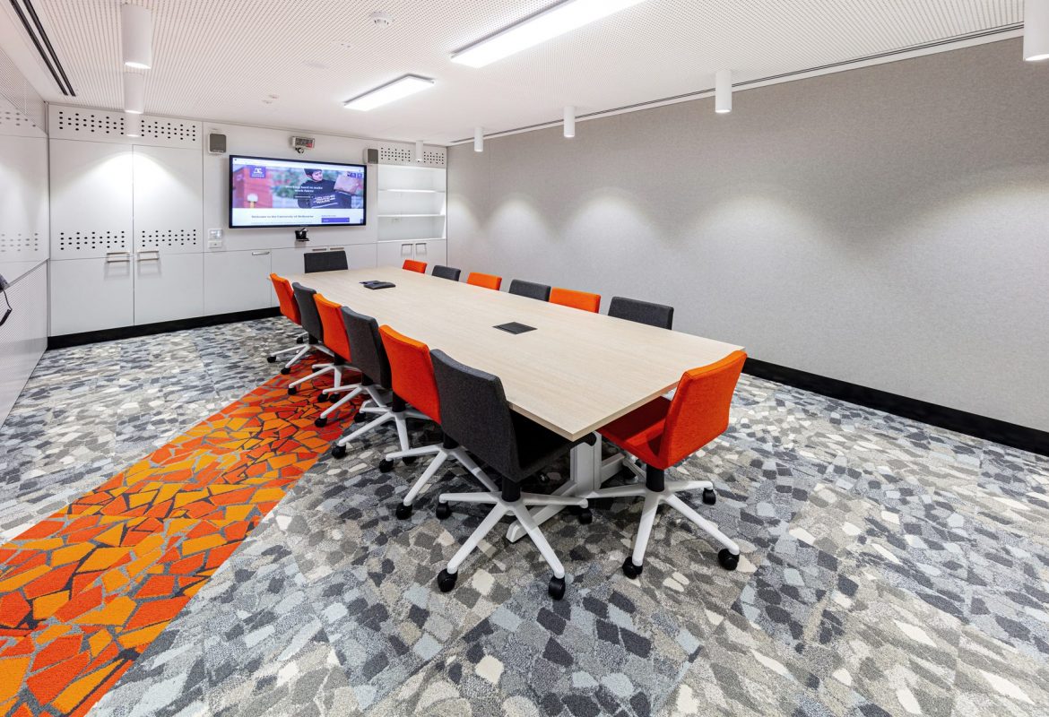Carefully organised spaces, bright colours and new skylights
remove all trace of the buildings previous purpose, except,
of course, in the ablution facilities. Using skylights to provide
increased natural light to the floor space, the workspace is
focused around a central access corridor that also serves as
a secure waiting point. A secondary circulation path runs
perpendicular to this, accessing the breakout and amenities at
one end of the building, and the office and meeting spaces at the
other. The remaining floor area, now divided into four sections,
contains open-plan workspace and informal meeting furniture.
Bright colours throughout enliven the spaces and are used as
visual indicators for circulation and activity.
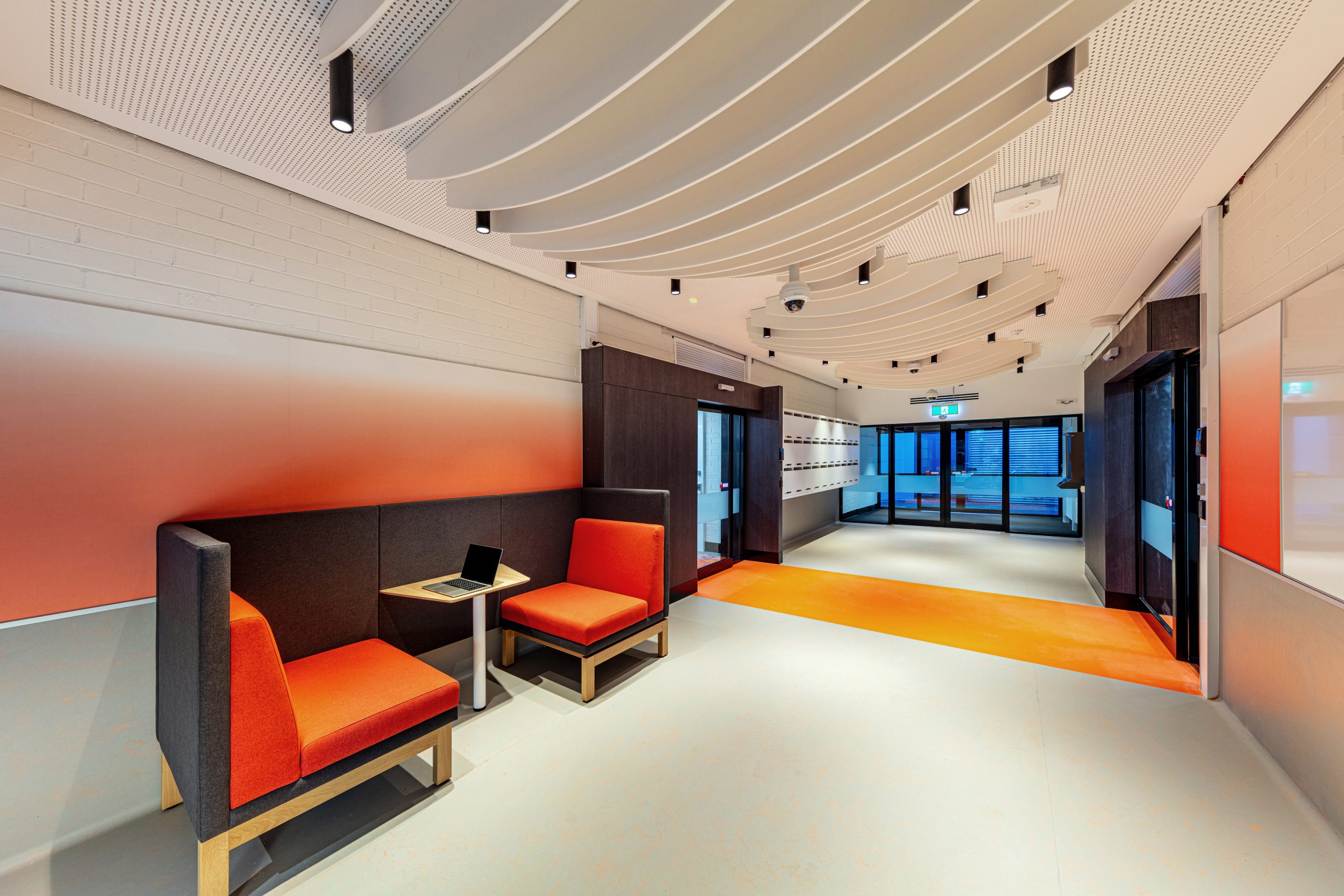
UoM Faculty of Fine Arts & Music Refurbishment
Carlton, Victoria
UNIVERSITY OF MELBOURNE
2019
Faculty Accommodation, Office Fit Out
