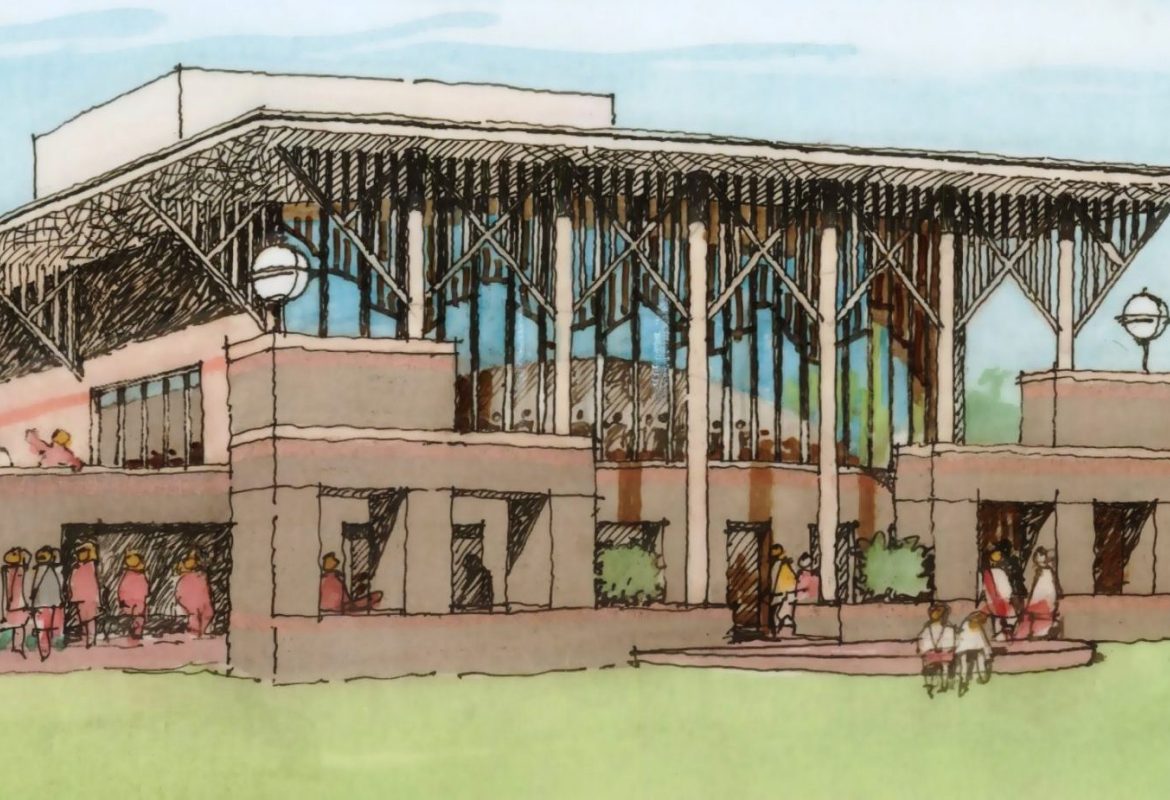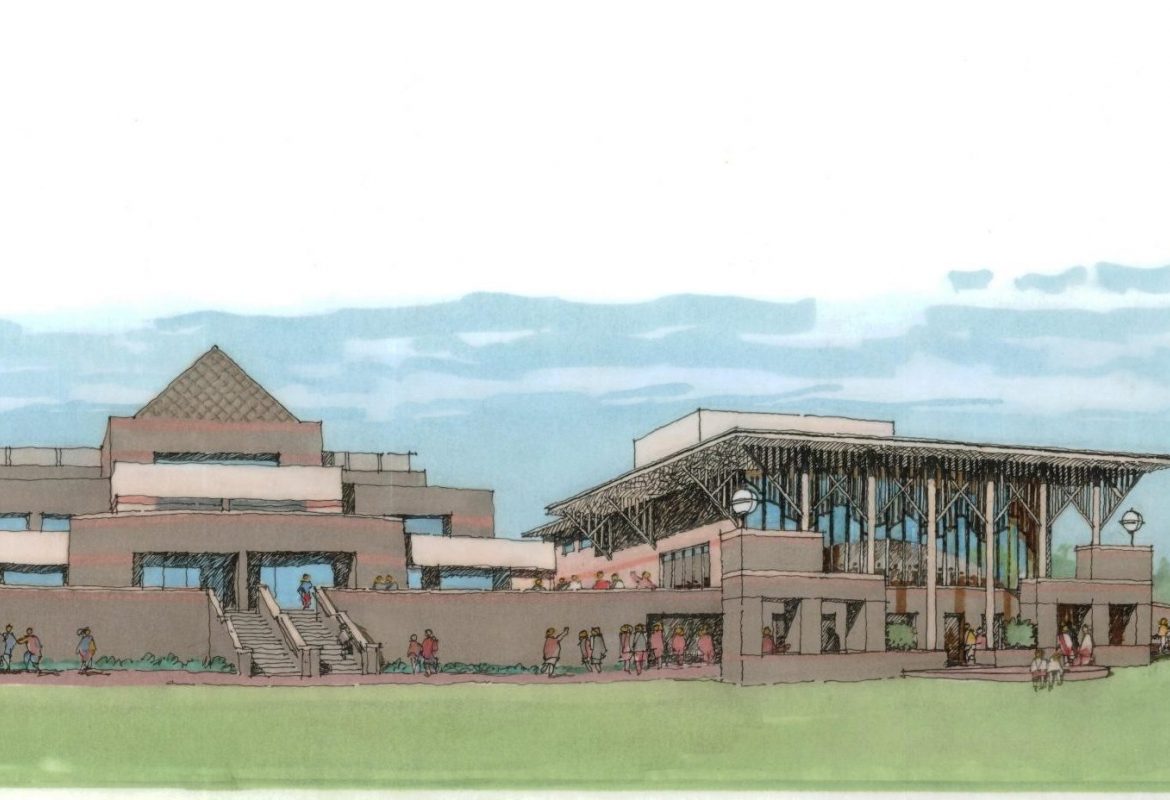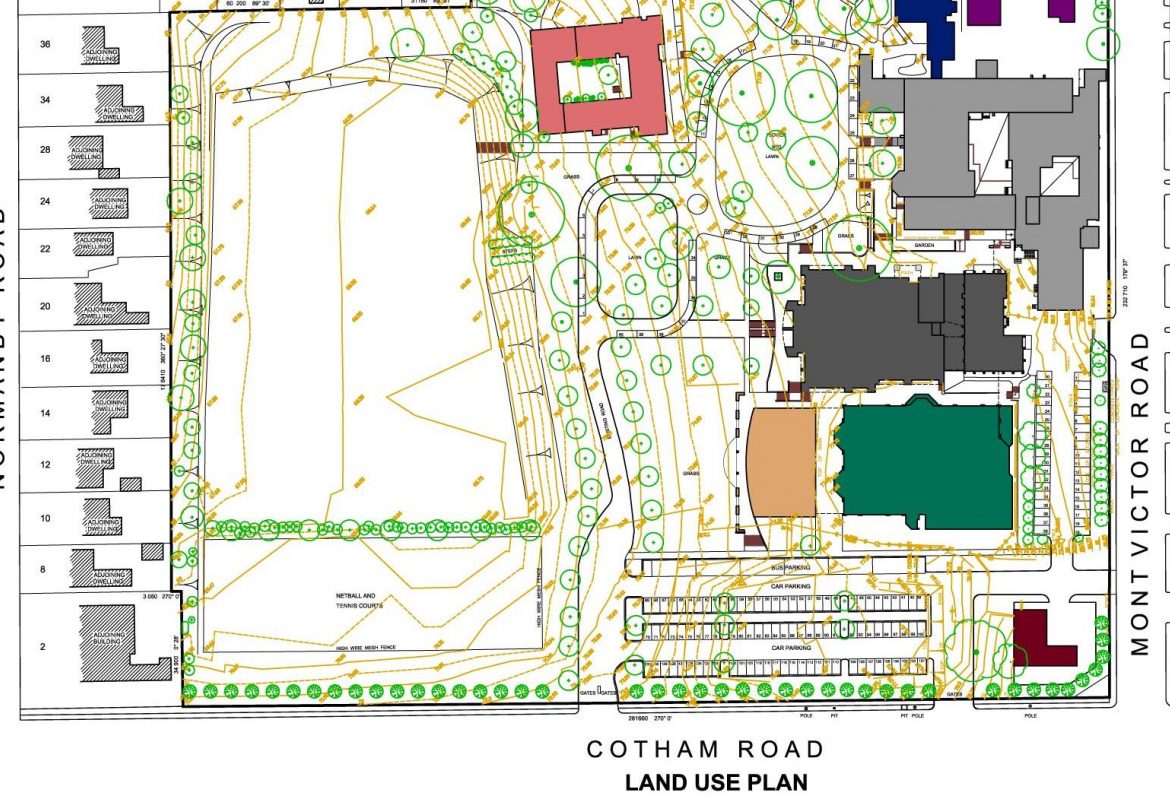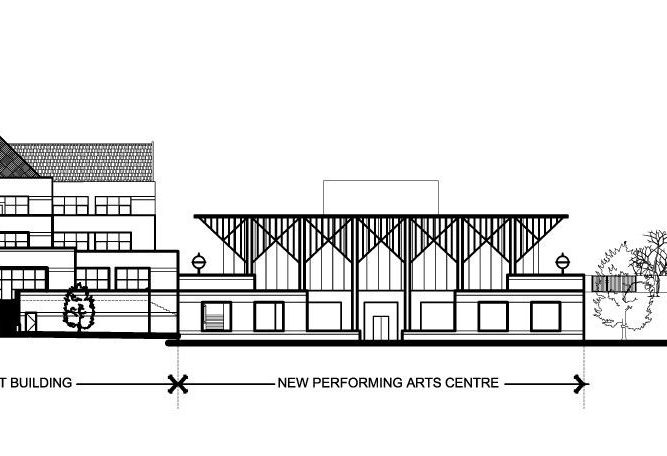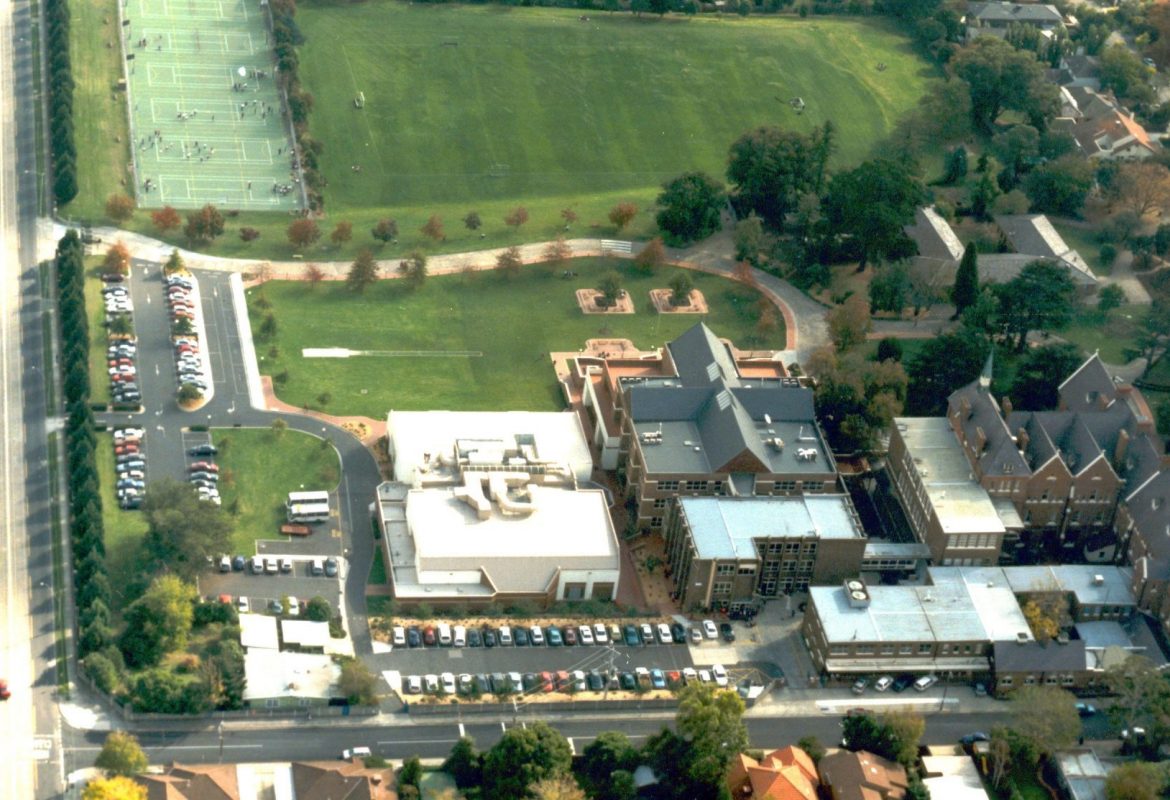The master plan for Genazzano FCJ College, completed in 2003, provided a framework for future development for this Prep – Year 12 Girls college catering to over 1100 students. Key issues addressed by the plan include a new performing arts centre, future accommodation needs and standards, parking and vehicle access, pedestrian access and circulation, staff facilities, student and staff amenities, and consideration of future uses of the site and existing buildings including the historic Wardell building.
As part of the masterplan, FPPV also completed concept drawings for a 400-seat performing arts theatre and associated facilities. Proposing a single-story extension to the existing school facilities, the building reflects the profile of the existing campus and is positioned in the vacant area between an existing classroom and toilet block. This position provides a convenient link between these two existing areas and improved the school’s facilities while minimising the reduction of existing open playground area. Generous area was provided for landscaping around the new structure and FPPV also provided a comprehensive landscape design for the school.
Additionally, FPPV has undertaken several other projects at the college, including new staff facilities.
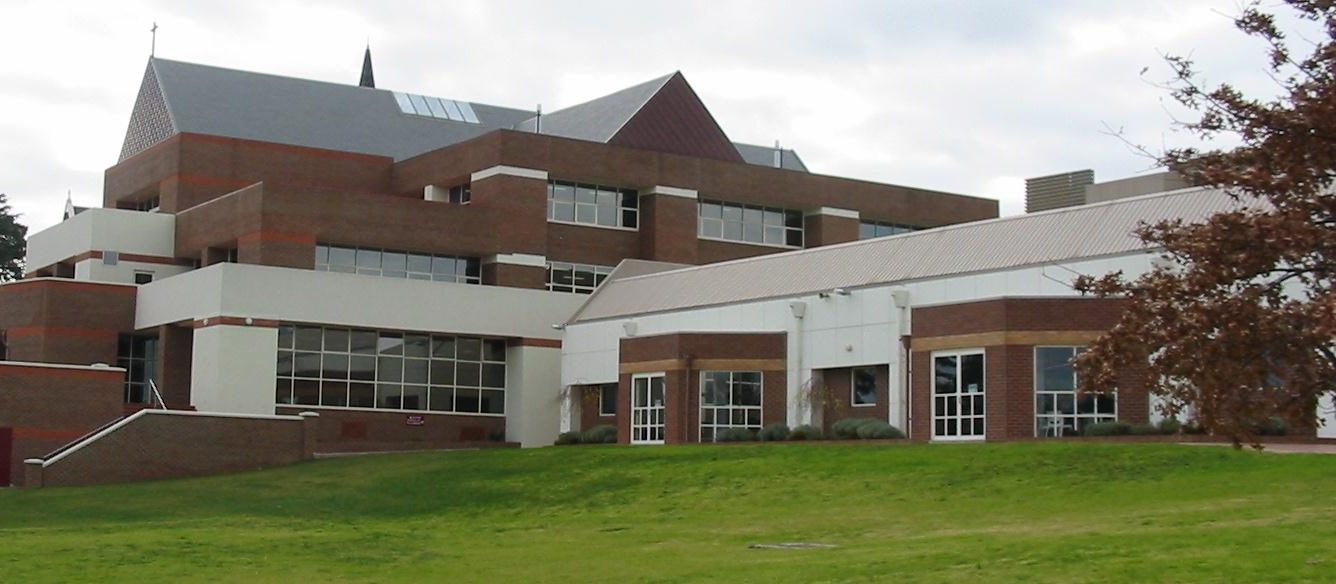
Genazzano FJC Collage
Kew, Victoria
GENAZZANO FJC COLLAGE
2003
Australia
Primary School, Secondary School
