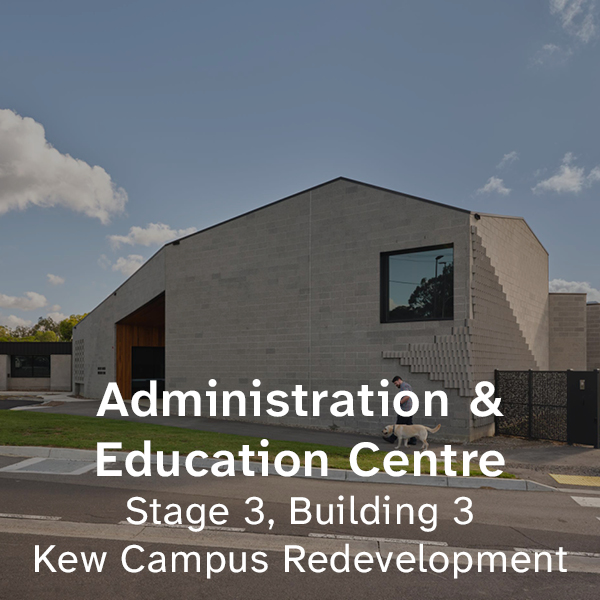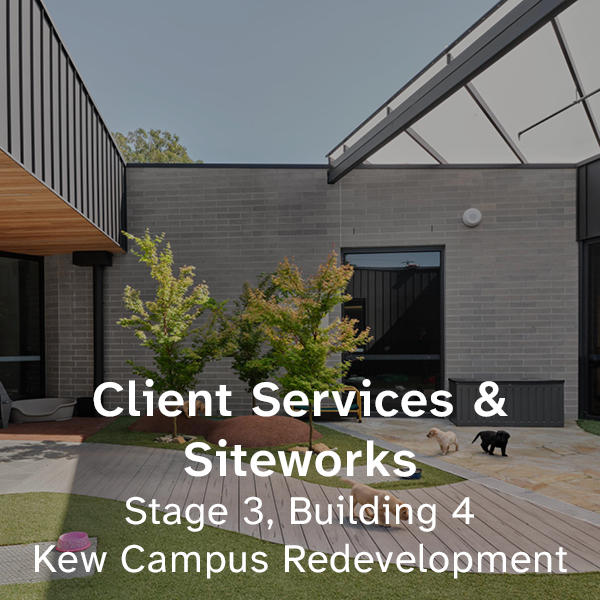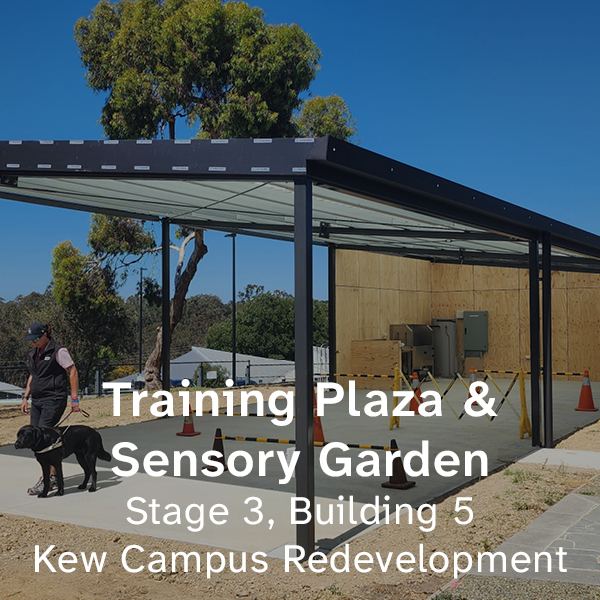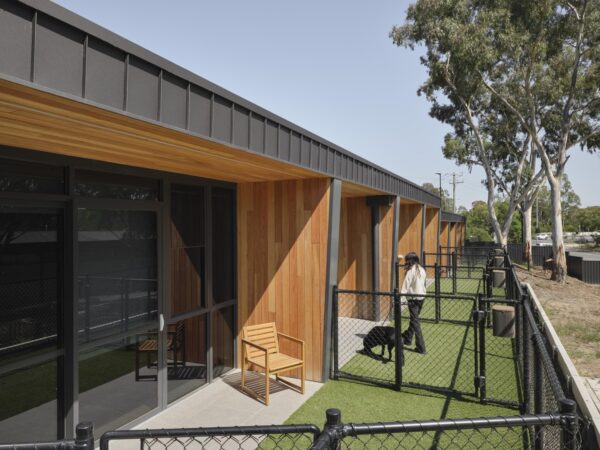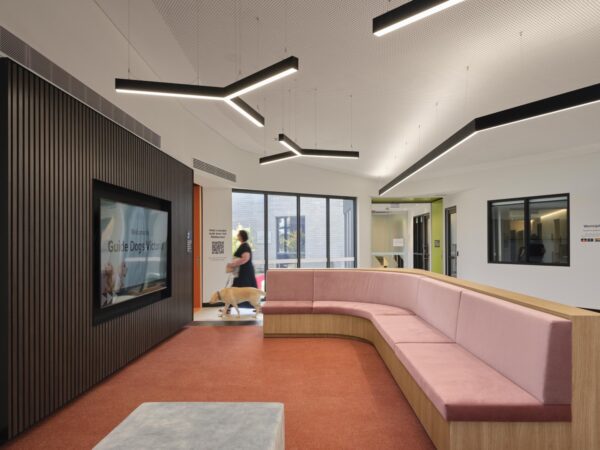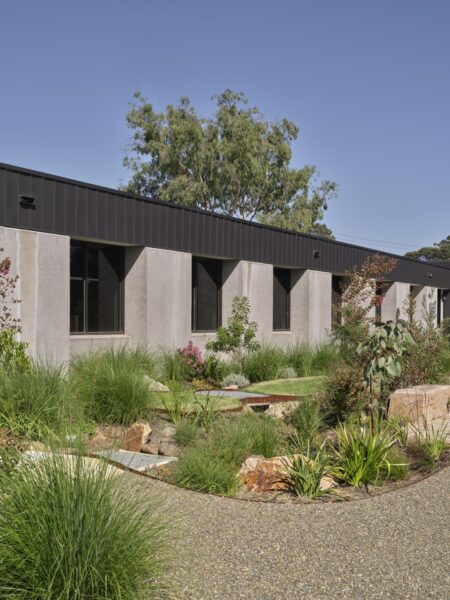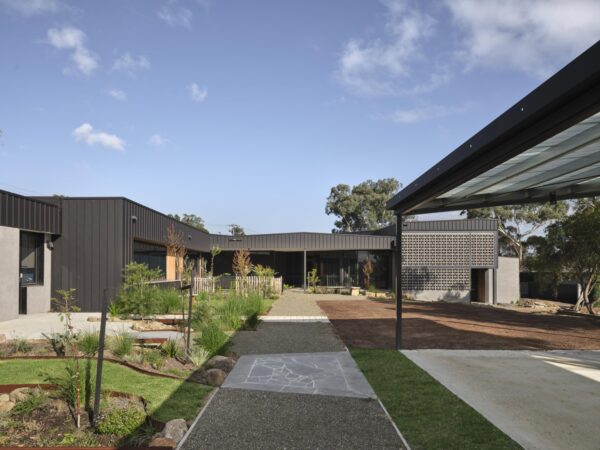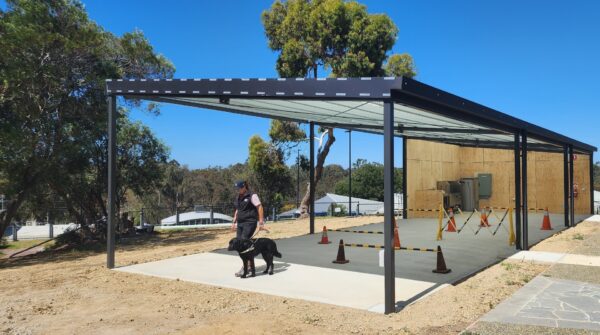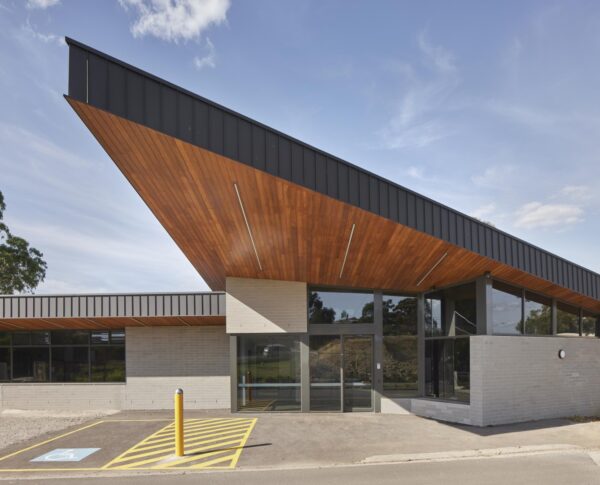
Guide Dogs Victoria
Kew Campus Redevelopment
Guide Dogs Victoria
2025
2 - 6 Chandler Highway, Kew VIC 3101
Traditional Custodians: Wurundjeri




Conceived as the world’s first fully sensory campus, this redevelopment transforms every element of the site into both a functional workspace for Guide Dogs Victoria (GDV) and a dynamic training environment for clients. Delivered in multiple stages to ensure uninterrupted operations, the project has achieved the following outcomes:
- A residential training and client service building, featuring hotel-style rooms, training apartments, communal kitchens, and sensory spaces designed to create a safe yet stimulating environment for cane and guide dog training.
- New office accommodation for 120 staff members.
- A function venue with capacity for up to 100 guests.
- Sensory gardens, accessible playgrounds, musical instruments, and covered training spaces to enrich the environment.
- A prepared warm shell for a café, intended for future collaboration with social enterprises.
- A state-of-the-art veterinary hospital in partnership with Advanced Vetcare, equipped with consulting rooms, operating suites, and advanced diagnostics, including a CT scanner.
- A new warehouse and workshop facility supporting vehicle and bulk material storage, as well as operations equipment.
- Upgraded staff and visitor car parking, designed for convenience and accessibility.
FPPV’s engagement began with a comprehensive master planning process, involving detailed building inspections and consultations with diverse stakeholder groups to understand existing uses and aspirations for the site. A global study tour of best-practice facilities inspired the vision, resulting in a plan for a world-first sensory campus. The entire campus is designed to be accessible to all individuals and navigable using any of the senses. Every space—particularly within the main building—has both a defined function and serves as a potential training area. From administrative offices to the public café, each environment provides clients with opportunities to experience and practice in a safe and supportive setting.
Key to the project’s conceptual development was the creation of a sensory matrix, which maps each of the senses to real-world experiences and translates them into built environments. This innovative approach ensures that every element of the campus engages users meaningfully, enhancing both functionality and inclusivity.
Historically, the campus was predominantly composed of buildings from the 1960s and 1970s, which no longer met the demands of modern service provision. The masterplan introduced facilities that align with GDV’s contemporary service model, incorporating commercial concessions on-site to support its not-for-profit mission. These enterprises, such as veterinary services and boarding kennels, also provide real-world training opportunities for clients.
The redevelopment process involved a lengthy planning phase to accommodate significant site changes while maintaining GDV’s operations. Staging construction minimized disruptions, even for sensitive facilities like dog training and breeding areas. An innovative solution included the offsite construction of hollow-core floors, which were installed on-site to reduce construction impact.
Throughout the project, FPPV has remained dedicated to delivering a cohesive design vision. Each phase of development reinforces an overarching theme of accessibility and sensory engagement, ensuring that the campus embodies both inclusivity and functionality.
Guide Dogs Victoria former CEO Karen Hayes described the initiative:
“Not only will we be building the first fully accessible sensory campus in the world, we are building a sustainable future for our organization to enable us to meet the rising demand for our vision support services.”
This redevelopment represents a remarkable step forward, setting a global benchmark for accessibility, innovation, and community impact.
Project Team: Paul Viney | Matthew Denier | Sheila Fung | Giulio Lazzaro | James Hose | Calvin Chua | Veronica Kurniawan
Consultants: Hendry Group | MRA Building Surveyors | Waterman Group | Meinhardt Bonacci | Vantage Consulting Engineers | Rodney Vapp & Associates | Craig Eldridge Landscape Design | VP Fire
Contractor: 2Construct | May Constructions
Project Value: $29 million
Period of Works: Aug 2015 to Jan 2025
Tags: Education | Workspace | Strategic & Reports | Industrial
Stages




