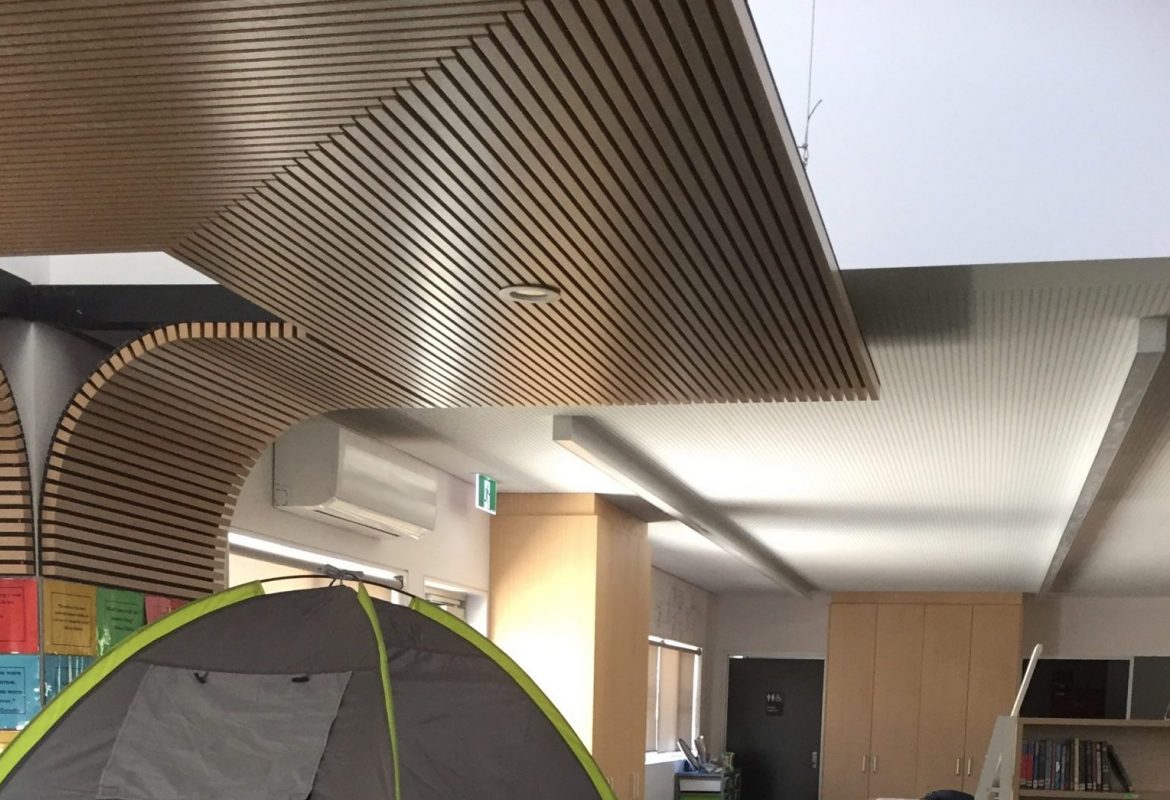Kialla West Primary School was already implementing an open
plan teaching, with several classes based in the large, open
former library space. With some difficult limitations, such as the
irrigation channel that bounds the site on two sides, a major
freeway on a third side, and a septic system taking up another
open area, the master plan provides for two new buildings
on the south boundary and several internal refurbishments.
The main project is the first of the proposed new buildings,
bookending the school site and providing an additional buffer
to the freeway. Designed in a L-shape, the building houses two
open plan learning areas, one at each end of the ‘L’, with shared
facilities in the centre. The addition of a new accessible toilet
makes the space ideal for Foundation years as it reduces the
need for supervised travel to the central amenities block.

Kialla West PS, New Open Plan Learning Building
Kialla West, Victoria
KIALLA WEST PRIMARY SCHOOL / VSBA
2019
Primary School





