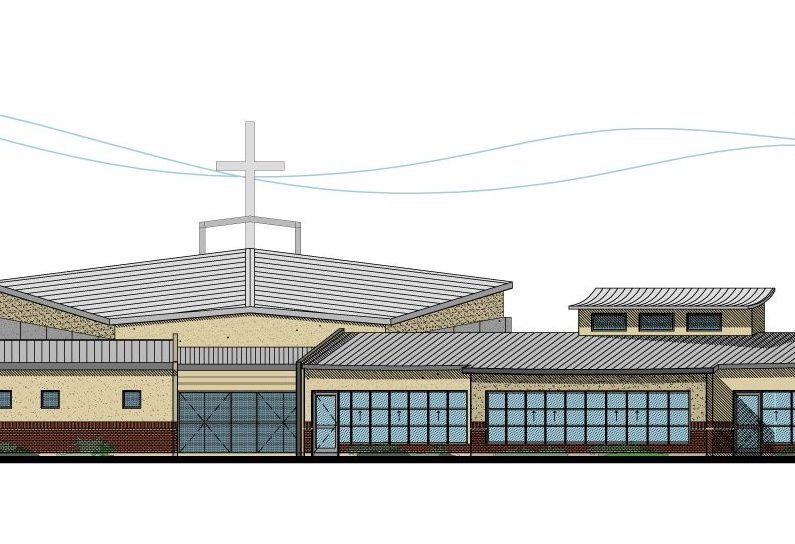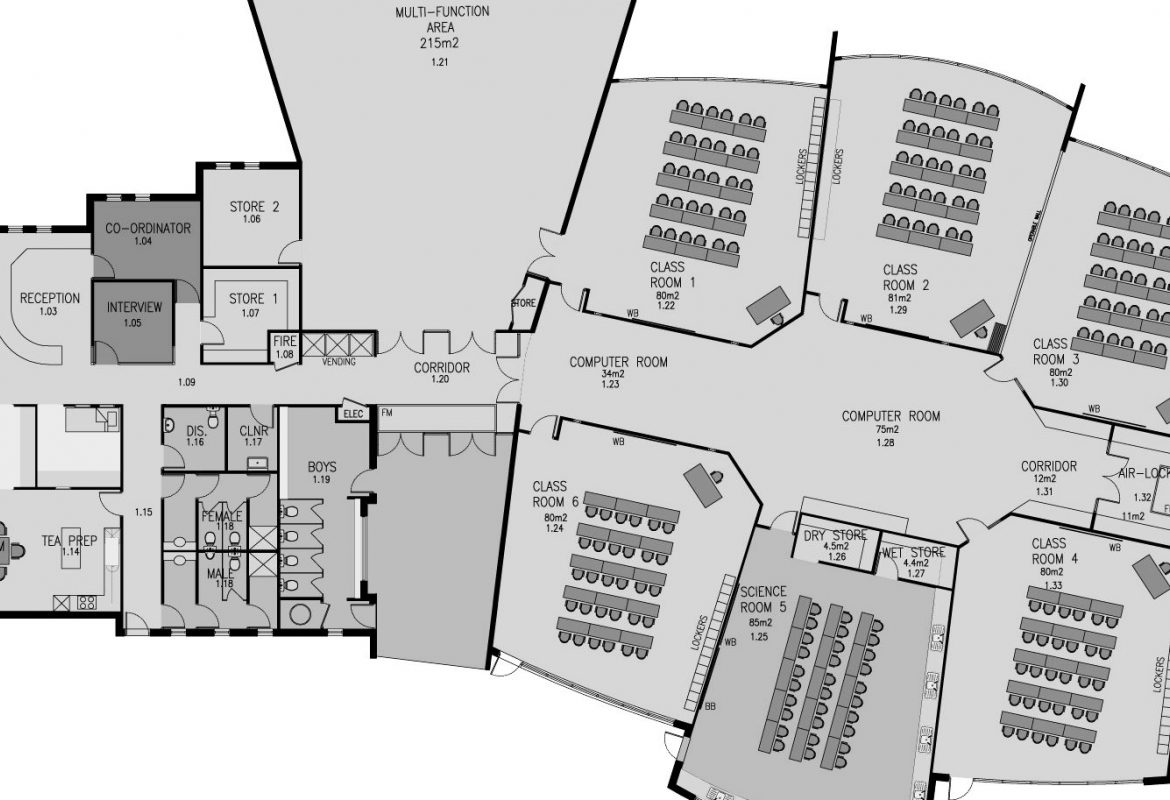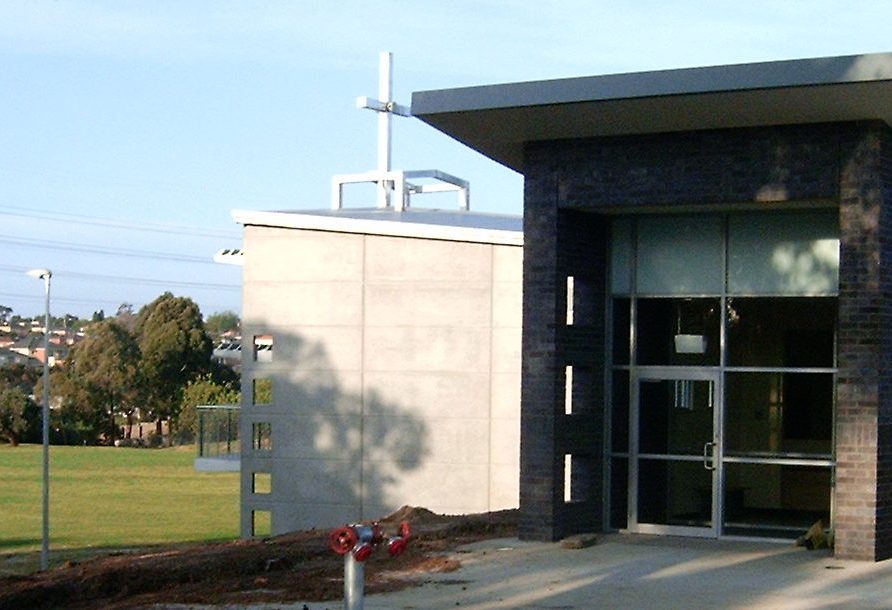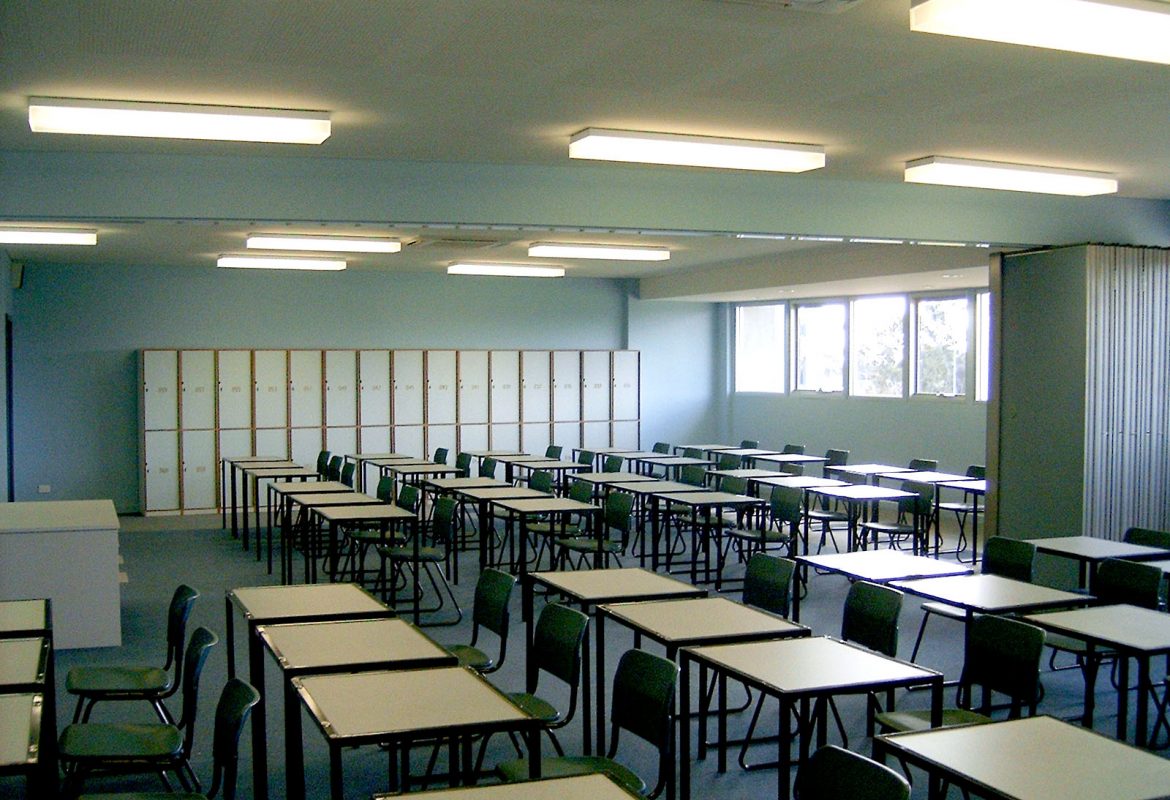Salesian College, Chadstone is a 7-12 Catholic Boy’s school with over 850 students. FPPV has undertaken various commissions at this College since 1995 including a master plan, a library design, new computer facilities, computer rooms, a new classroom to the undercroft area, new sports storage and uniform shop facilities, change and toilet facilities for sports, technology wing basement alterations, revised administration facilities and boardroom, refurbished staff room, chapel alterations and refurbishment and concept for a religious education centre. In 2000 FPPV completed a comprehensive existing conditions survey of all buildings on the Bosco Street campus.
In 2005 the new $2.2 m Year 9 Mannix Campus was completed. This development is separate from the main Bosco Street complex and was an initiative by the College to deal with the challenges of the middle secondary years. Mannix Campus is separated from the Bosco Campus by the Monash Freeway, however its location on a hill allows a visual link between the 2 sites. The new buildings are situated between the existing sports fields. Site development included a review of existing trees, re-survey, provision of fencing, access roads and paths, car parking, playground paving and grounds lighting.

Salesian College Secondary School, Mannix Campus
Chadstone, Victoria
SALESIAN COLLEGE
2005
TEST SCALE
TEST STATUS
TEST COUNTRY
TEST PHOTOGRAPHY
Secondary School





