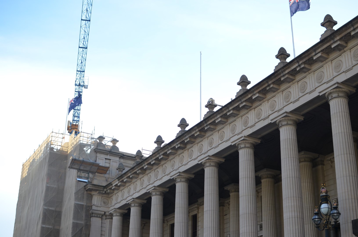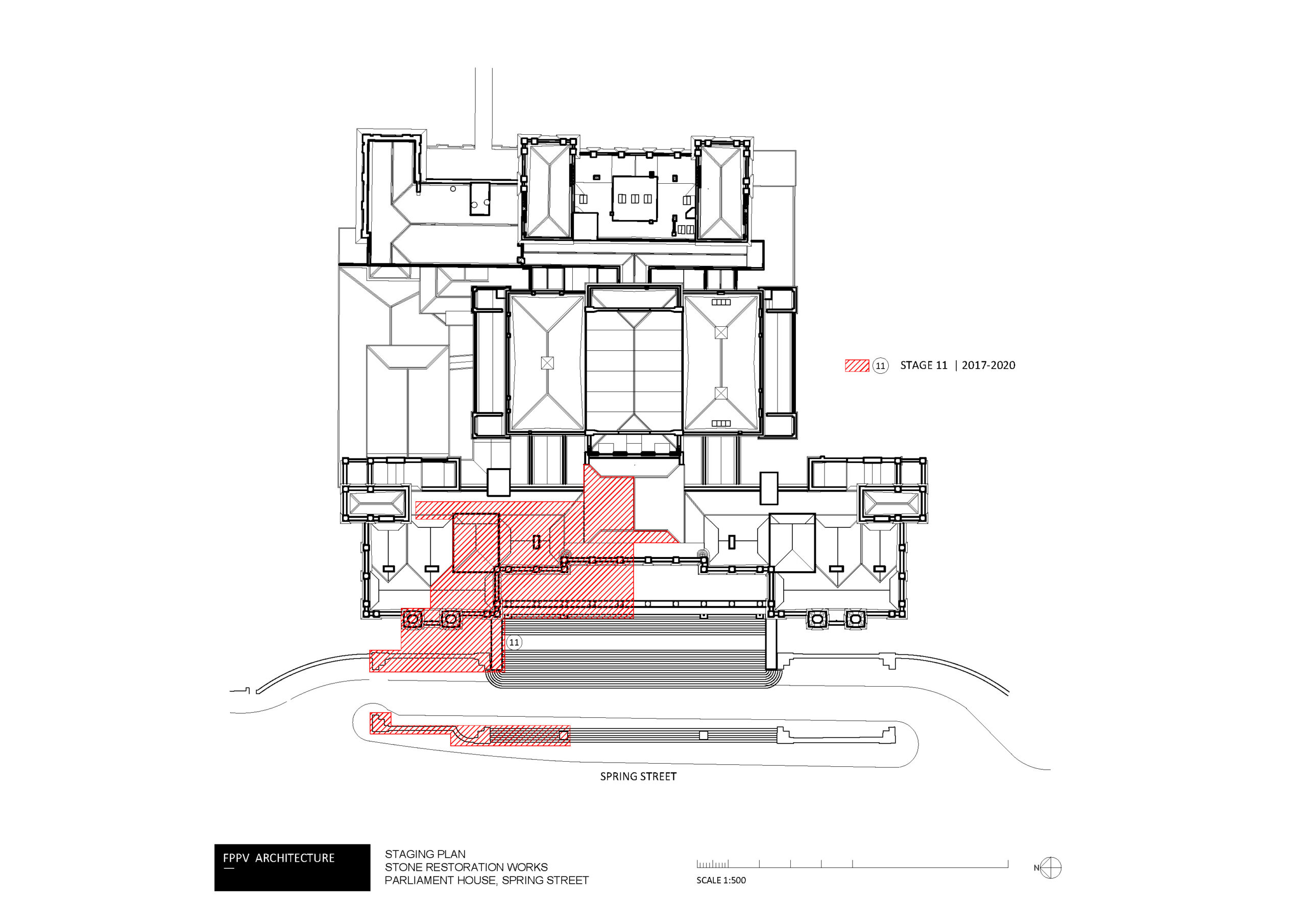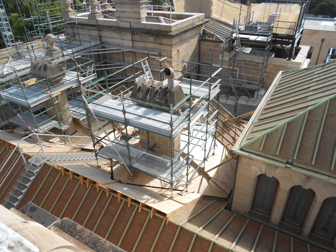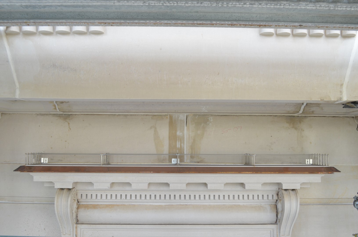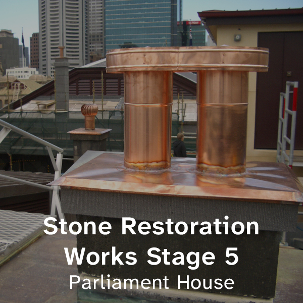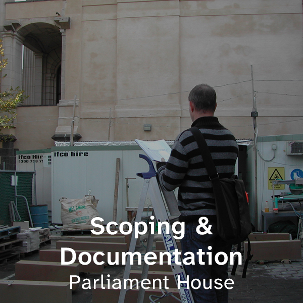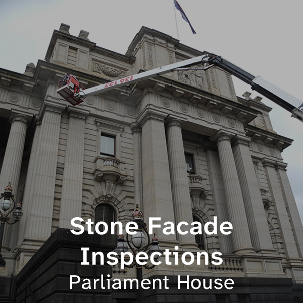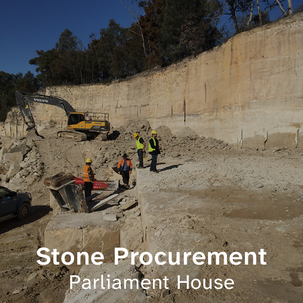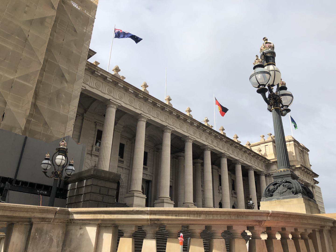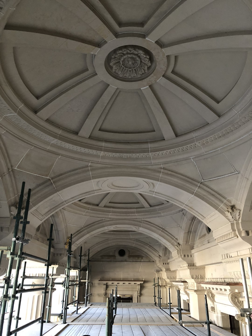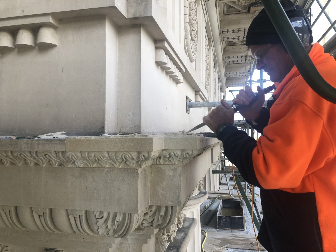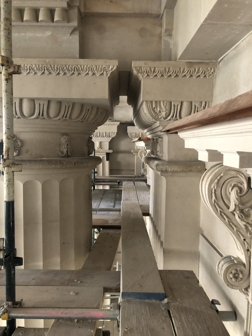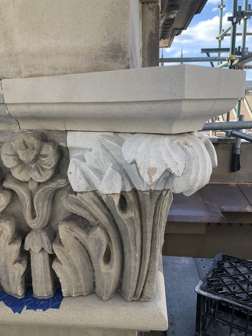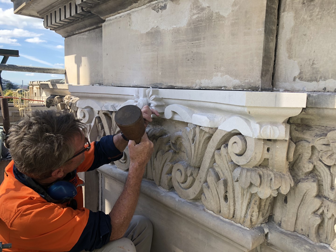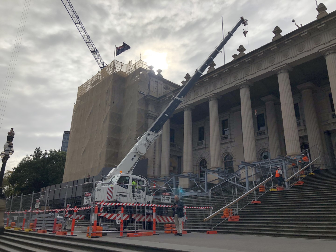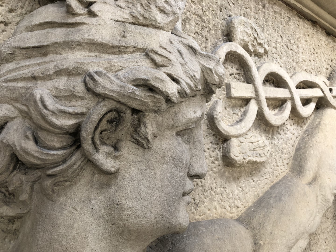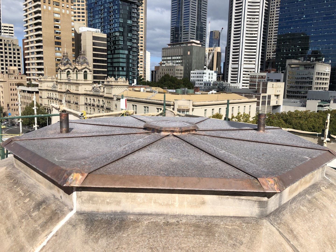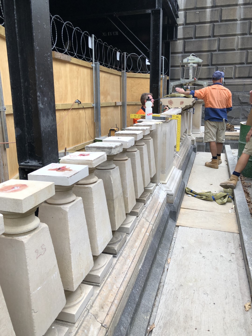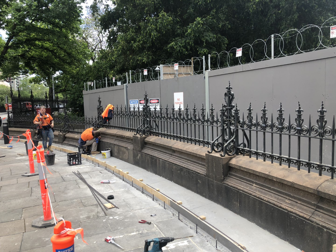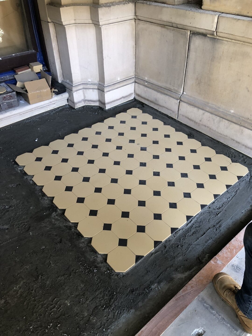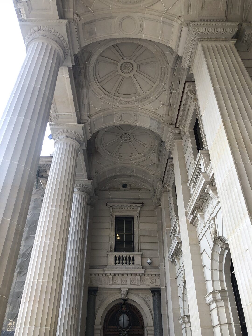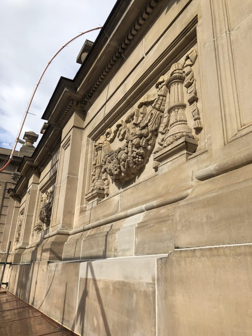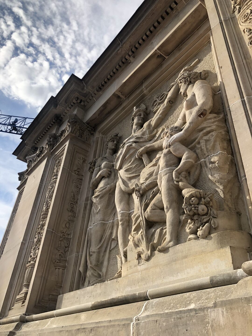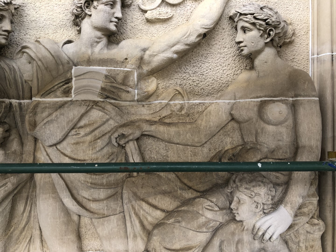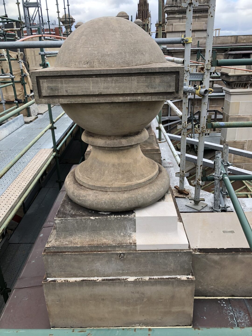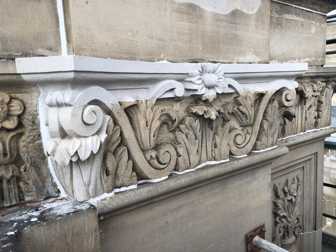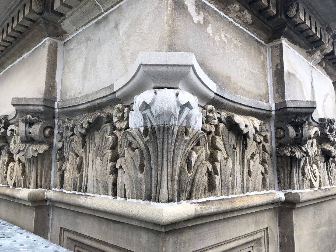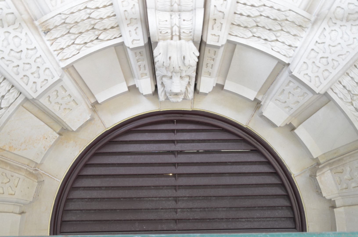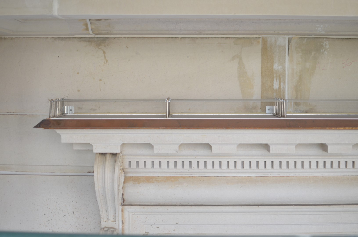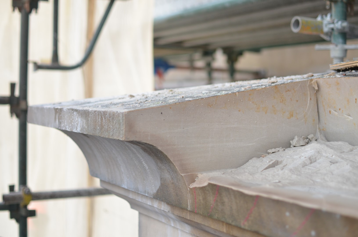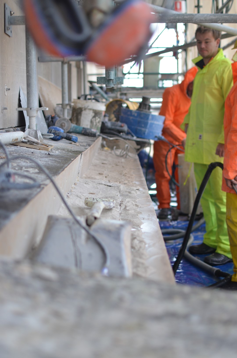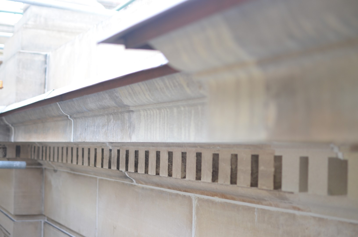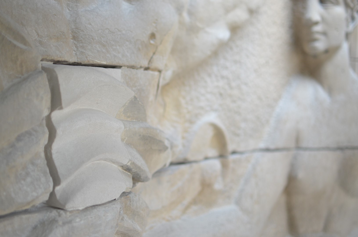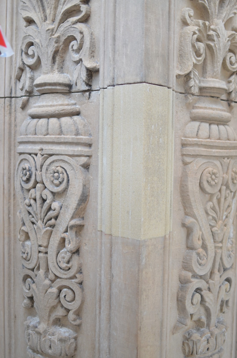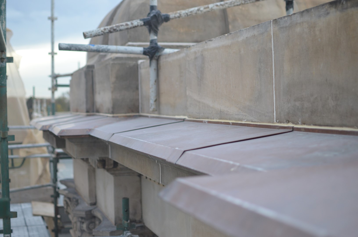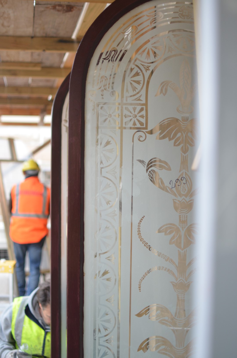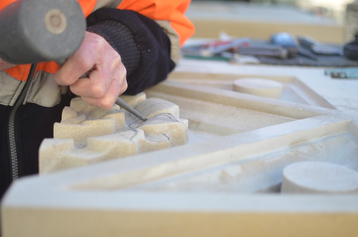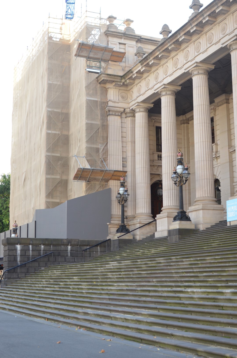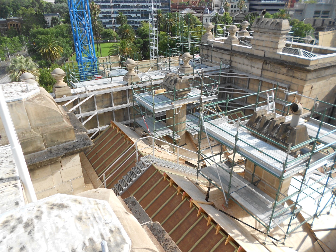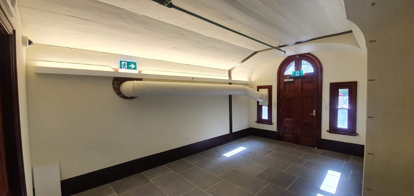Delivered in two phases, Stage 11 addressed the northern half of the Spring Street façade, including the northern half of the colonnade, the northern approach ramp balustrades and the stair lantern located behind the parapet. The first phase incorporated the entire façade to the north of the front steps, while the second phase incorporated the colonnade and portico roof.
Scoping of this stage required the use of a 60m boom lift, with 2 FPPV personnel in the bucket with the operator to inspect the entire façade. With the truck parked on the Spring Street driveway, the bucket enabled access to the top of the parapet and between the colonnade to the soffit of the portico over a period of 3 days.
The entire western wing showed significant signs of structural movement, with previous attempts to restrict the movement evident with steel braces located behind parapets, tie rods and significant caulking of opening joints. During the works, review of the structural movement and interventions led to more permanent solutions being adopted behind the stone, and existing measures tightened or upgraded.
The northern portion of the façade included the restoration of the Betram Mackennal Relief Sculpture. A large relief sculpture in Stawell stone, the deeply cut, over-life-sized allegorical reliefs represent the attributes often associated with 19th century polity and civilization.
Parapet blocks were removed and reset, chimneys were dismantled and reconstructed with additional structural tie members, cornices and mutule blocks were repaired or replaced, with cornices extending 1m from the façade, balcony balustrades were dismantled and reassembled to be structurally sound and façade stonework was repaired or replaced with Gosford Stone. Intricate details in the façade, from dentil blocks and acorns to carved panels below the cornices, sculptural reliefs and turned balusters were all milled offsite using a six axis CNC, before master stonemasons completed the intricate task of hand carving the stone to the final form.
Works to the colonnade and under the portico cleaned restored the relatively well protected part of the façade. Bird deterrents were removed and replaced, and netting to the soffit removed to provide clear view of the stone soffit. The doors and carved timber outer doors were carefully restored, windows all made operational and new security measures integrated with consideration to the heritage fabric of the building. The entire portico roof was replaced with a new copper standing seam roof, as the roof was holding water due to deterioration.
Tiled balconies, metalwork vents, timber gables and windows were all restored, bringing the façade back to its original glory. Addressing water ingress into the building, all roofs were inspected, repaired or replaced with new standing seam copper; gutters were replaced throughout with new expansion joints reducing the impact of building movement, sumps were added throughout, and internal downpipes were inspected by camera and relined back to the junction at ground level.
The approach ramp balustrades were carefully dismantled, and previous poorly finished repairs removed. Conduits and cable runs were installed across the façade and approach ramp, in preparation for future lighting and the security upgrades undertaken around to the Spring Street frontage.
During the works, the waterproof membrane of one of the balconies was removed to find the original tiles below. Tiles were documented and removed, enabling a new waterproof membrane to be installed prior to replacement tiles being installed to the original pattern. Additional scope was also developed to restore the access passage located below the front steps; a separate project had addressed the water ingress through the front steps, which enabled the lobby space to be restored. A false ceiling installed to redirect water was removed, and new service conduits installed below the floor to accommodate future upgrades. The lobby was restored and with new bluestone flooring, detailed expansion trims and restored timber doors and windows.
Project Team: Paul Viney | Guilio Lazzaro | Matthew Denier
Consultants: BSGM | Henge | Mark Hodkinson | Rodney Vapp & Associates
Contractor: O'Connor & Sons Stonemasons
Project Value: $10 million
Period of Works: Oct 2016 to Feb 2020
Tags: Heritage
Stages

