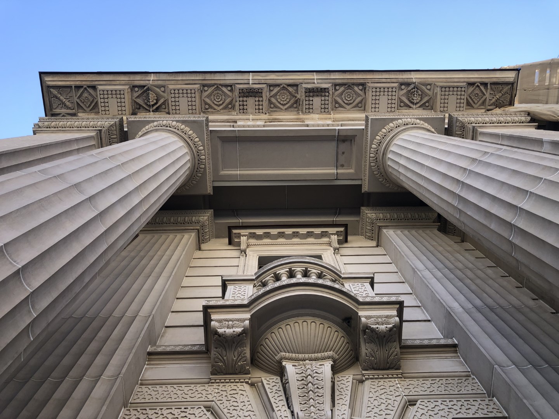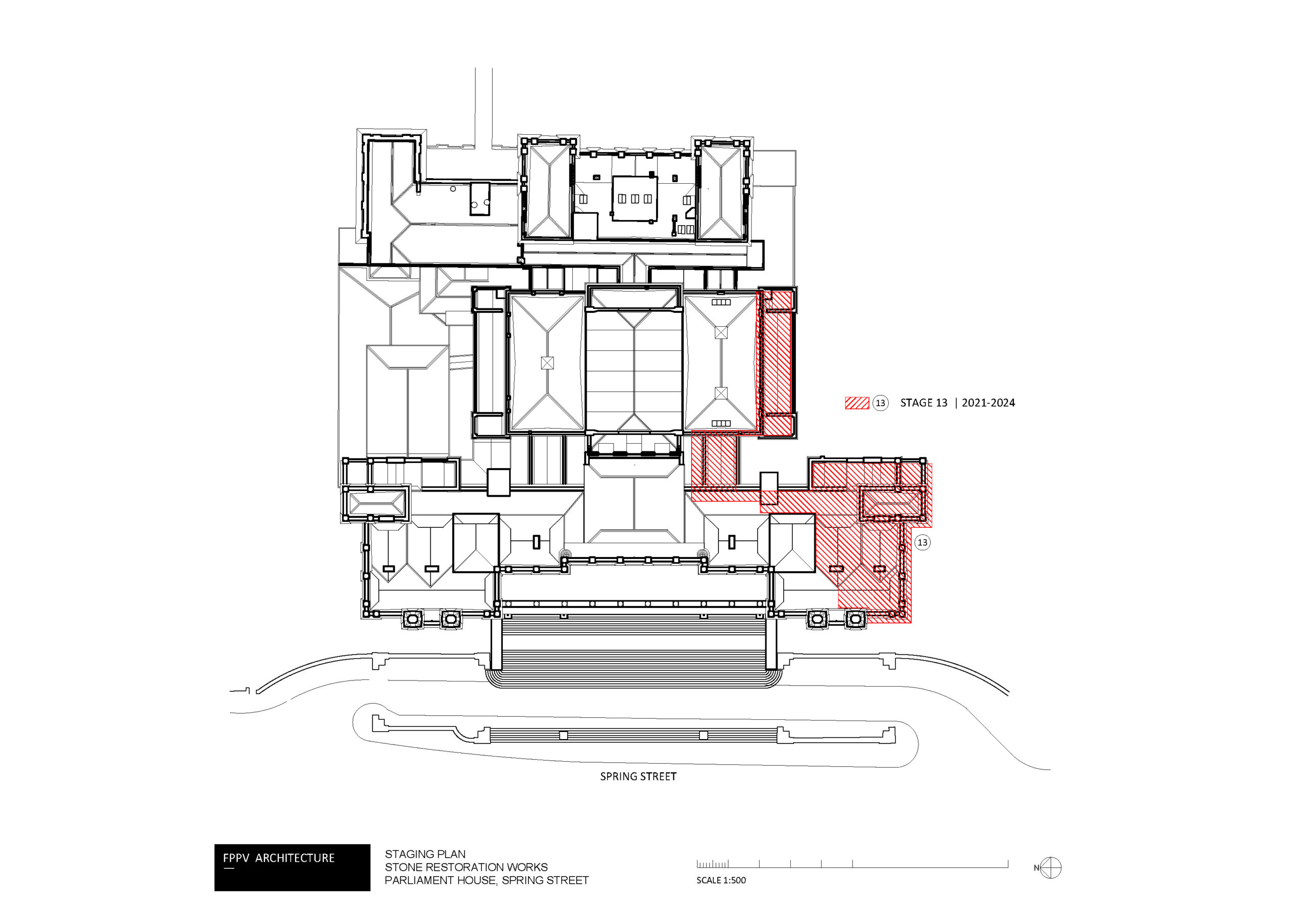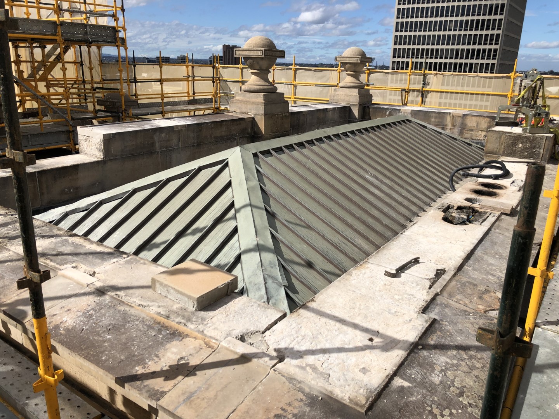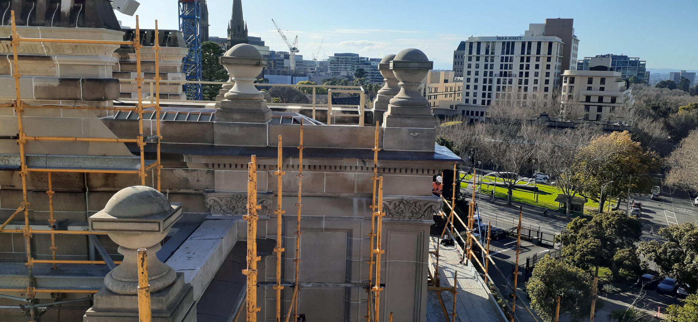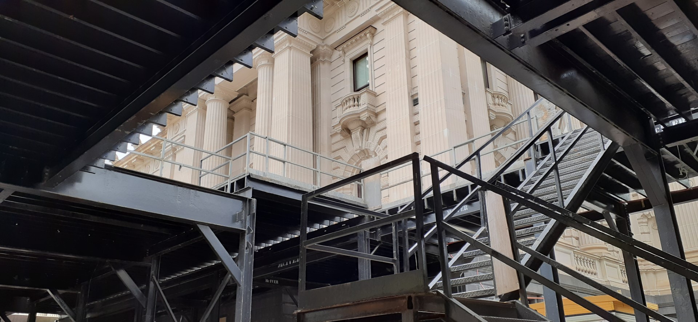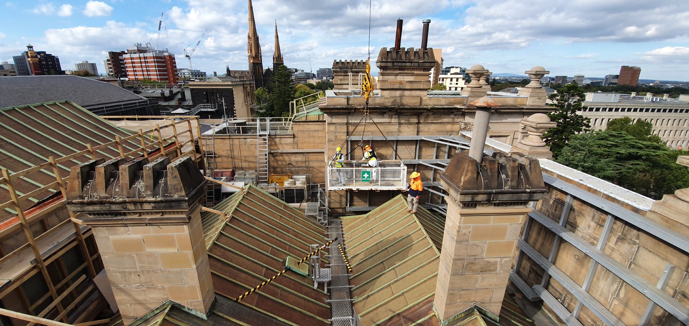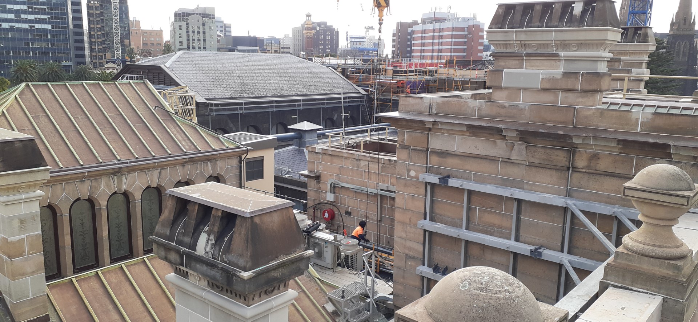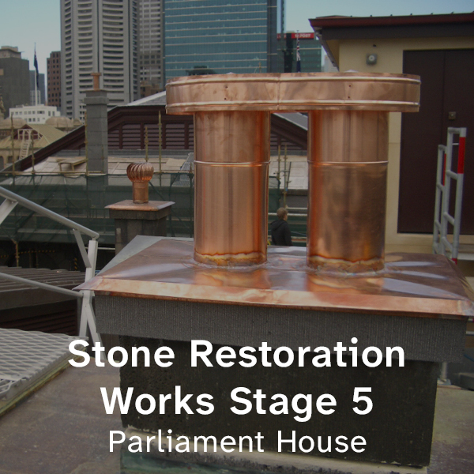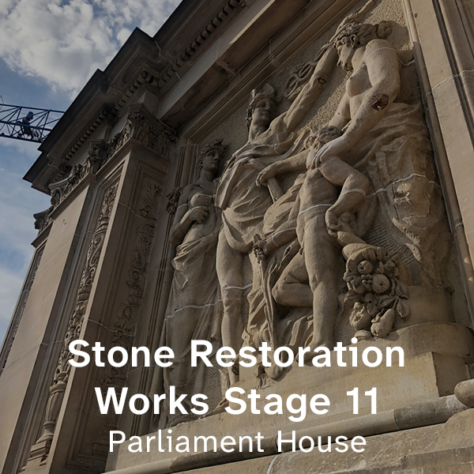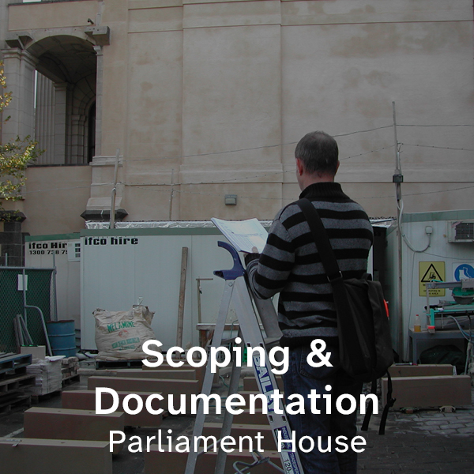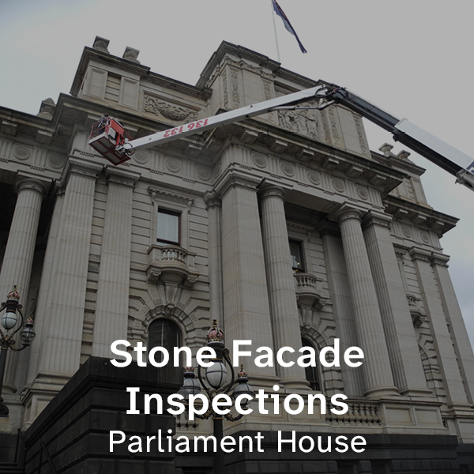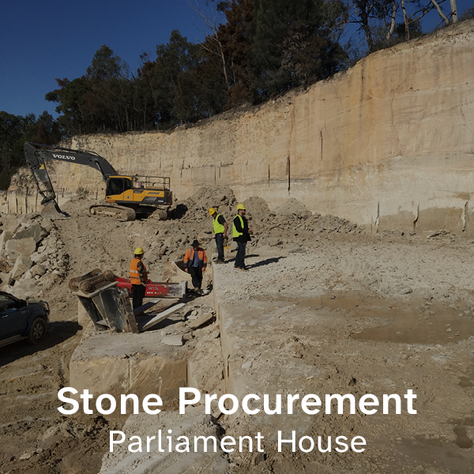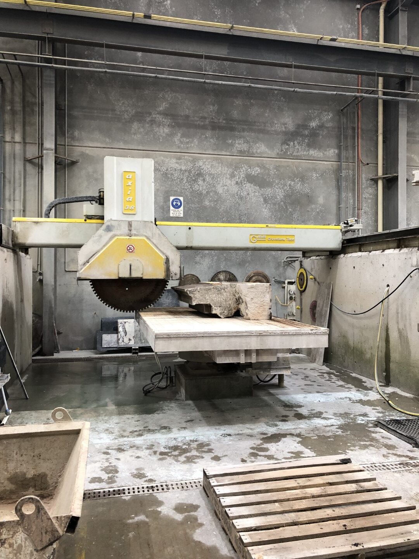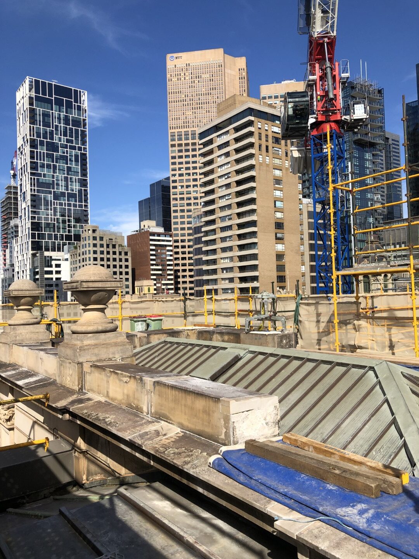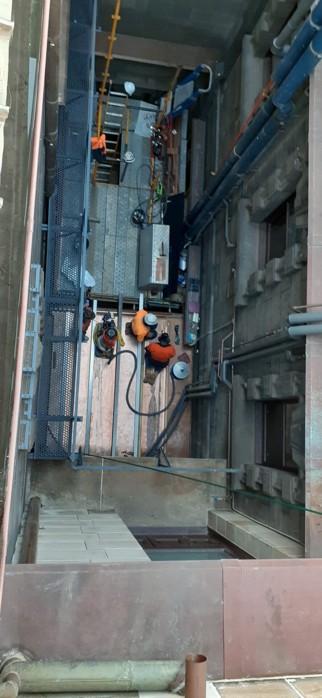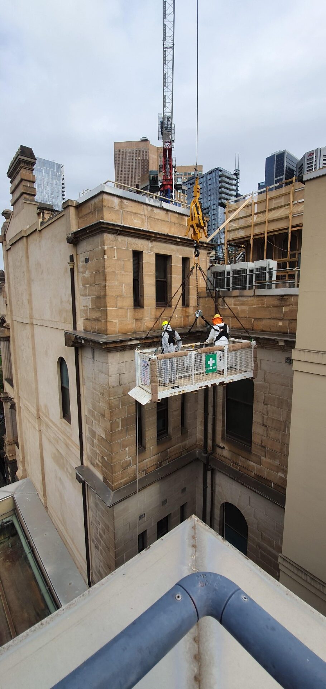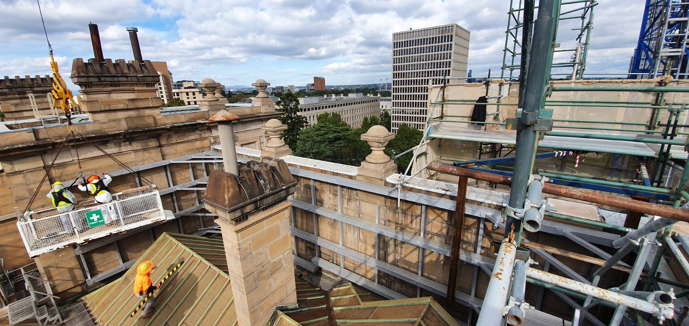The final stage of the project, Stage 13 addressed the largest subject area of all the stages completed. The project area included the entire southern façade of the West Wing, the southern tower, the entire breezeway including 3No. lightwells, the facades of the Legislative Council Chamber building, the roof of the Legislative Council offices and several facades that had been addressed under the Stage 1 methodology, but requiring further works.
Restricted access to the facades due to construction compounds and COVID 19 density limits prevented the use of a boom lift to undertake scoping for this stage. Scoping was conducted with the assistance of the contract, utilising the site crane and large man bucket to inspect facades, with dogmen and crane operators utilising radio to manoeuvre the bucket around the site, then allowing FPPV to communicate via the radios to relay the conditions and nominate repairs to the ground team, all conducted under social distancing.
The entire western wing showed significant signs of structural movement, with previous attempts to restrict the movement evident with steel braces located behind parapets, tie rods and significant caulking of opening joints. During the works, review of the structural movement and interventions led to more permanent solutions being adopted behind the stone, and existing measures tightened or upgraded.
Parapets were removed and reset, notably around the top of the south tower, chimneys were dismantled and reconstructed with additional structural tie members, cornices and mutule blocks were repaired or replaced, with cornices extending 1m from the façade, balcony balustrades were dismantled and reassembled to be structurally sound and façade stonework was repaired or replaced with Gosford Stone. Intricate details in the façade, from dentil blocks and acorns to carved panels below the cornices, sculptural reliefs and turned balusters were all milled offsite using a six axis CNC, before master stonemasons completed the intricate task of hand carving the stone to the final form.
Tiled balconies, metalwork vents, timber gables and windows were all restored, bringing the façade back to its original glory. Addressing water ingress into the building, all roofs were inspected, repaired or replaced with new standing seam copper; gutters were replaced throughout with new expansion joints reducing the impact of building movement, sumps were added throughout, and internal downpipes were inspected by camera and relined back to the junction at ground level.
The breezeway lightwells and bluestone facades were restored in line with previous stages, and all bluestone tuck pointed. Utilised as a key service run, the lightwells and breezeway had accumulated over 100 years of cables, ducts and pipework, with all of the fixings rusting and blowing out the stone. Original access gantries were carefully restored, ensuring that they continued to allow maintenance of the lightwell windows. New windowsills and window frames were installed, addressing years of rotting and erosion. Plant platforms to the roof were assessed for structural impact on the building and altered to meet modern compliance.
Mortar based repairs completed as part of Stage 1 were upgrade to stone repairs, and the previous stone repairs were investigated to determine how they had worn over the preceding 18 years. Stainless steel capping and flashing was replaced with copper flashing to align the works with the detailed developed post Stage 1.
The upper façade of the Legislative Council Chamber was restored, as this façade was not included in the Stage 1 scope. Works also included the reinstatement of the windows to the chamber, replacement of the roof to the chamber offices, and restoration of the remainder of the chamber facades in the breezeway. As a result of alterations to the lighting in the Legislative Council Chamber, the original ornate glass ceiling had been left to gather dust, and the exterior windows that provided natural light were boarded up. While it was not possible to reinstate the natural lighting of the Chamber, in part due to Queens Hall blocking light from half the room, the project was able to restore and reinstate the original external windows in an operational arrangement, abet with etched glass rather than clear. Stone parapets were reset, copper flashing to cornices, new cowls to ventilation ducts, replacement of handrails, walkways and roof access equipment was also incorporated in this stage.
Following conclusion of the works, the approach ramp was reinstated for traffic, the Bali Garden return to its former peaceful self and all signs of the 18 year long restoration project removed from the Parliament grounds.
Project Team: Paul Viney | Giulio Lazzaro | Matthew Denier | James Hose
Consultants: BSGM | Henge | Mark Hodkinson | Rodney Vapp & Associates
Contractor: O'Connor & Sons Stonemasons
Project Value: $17.8 million
Period of Works: Nov 2019 to May 2024
Tags: Heritage
Stages

