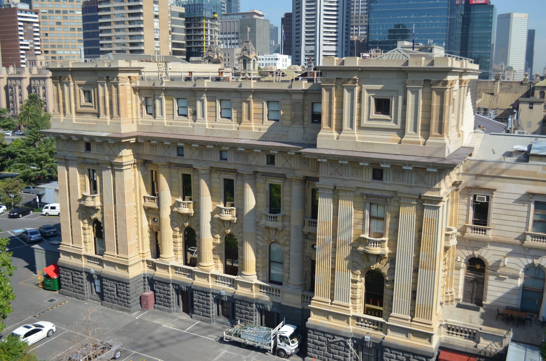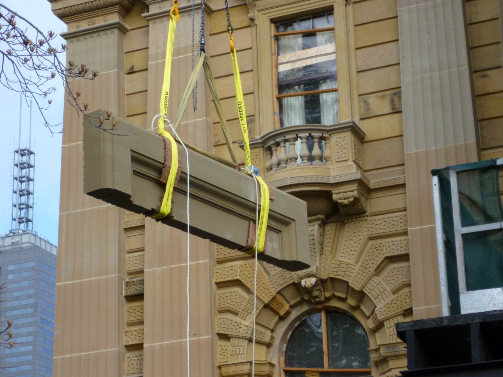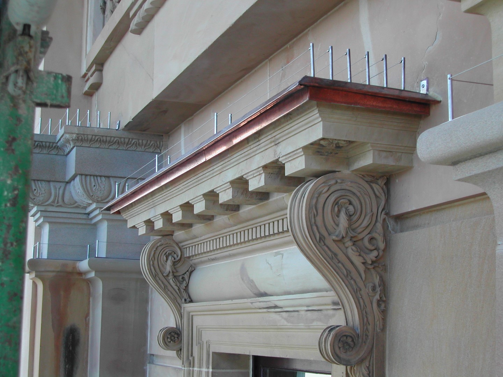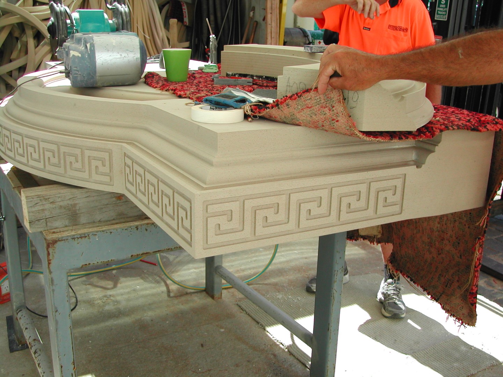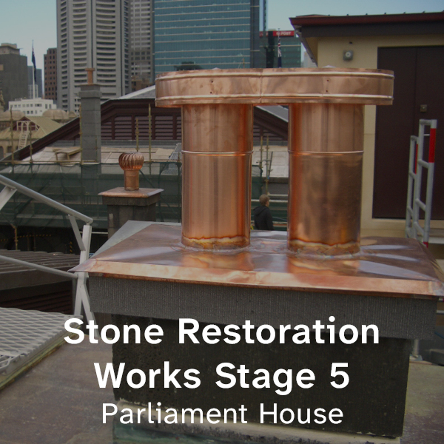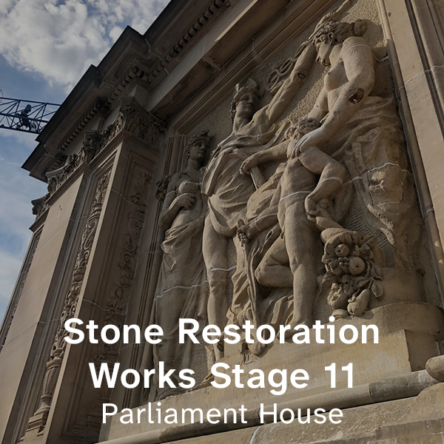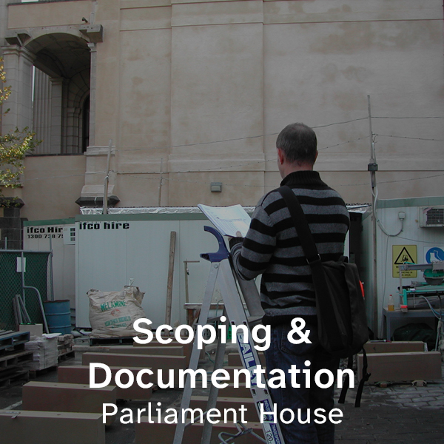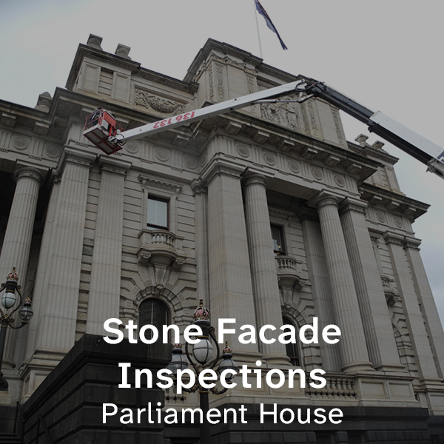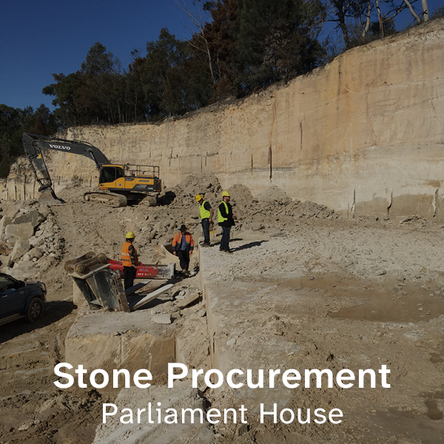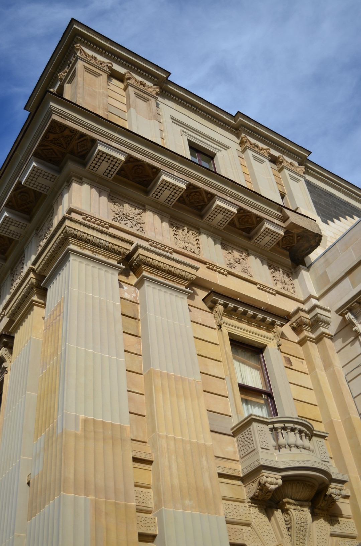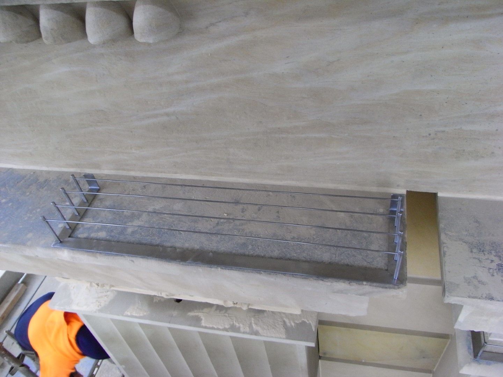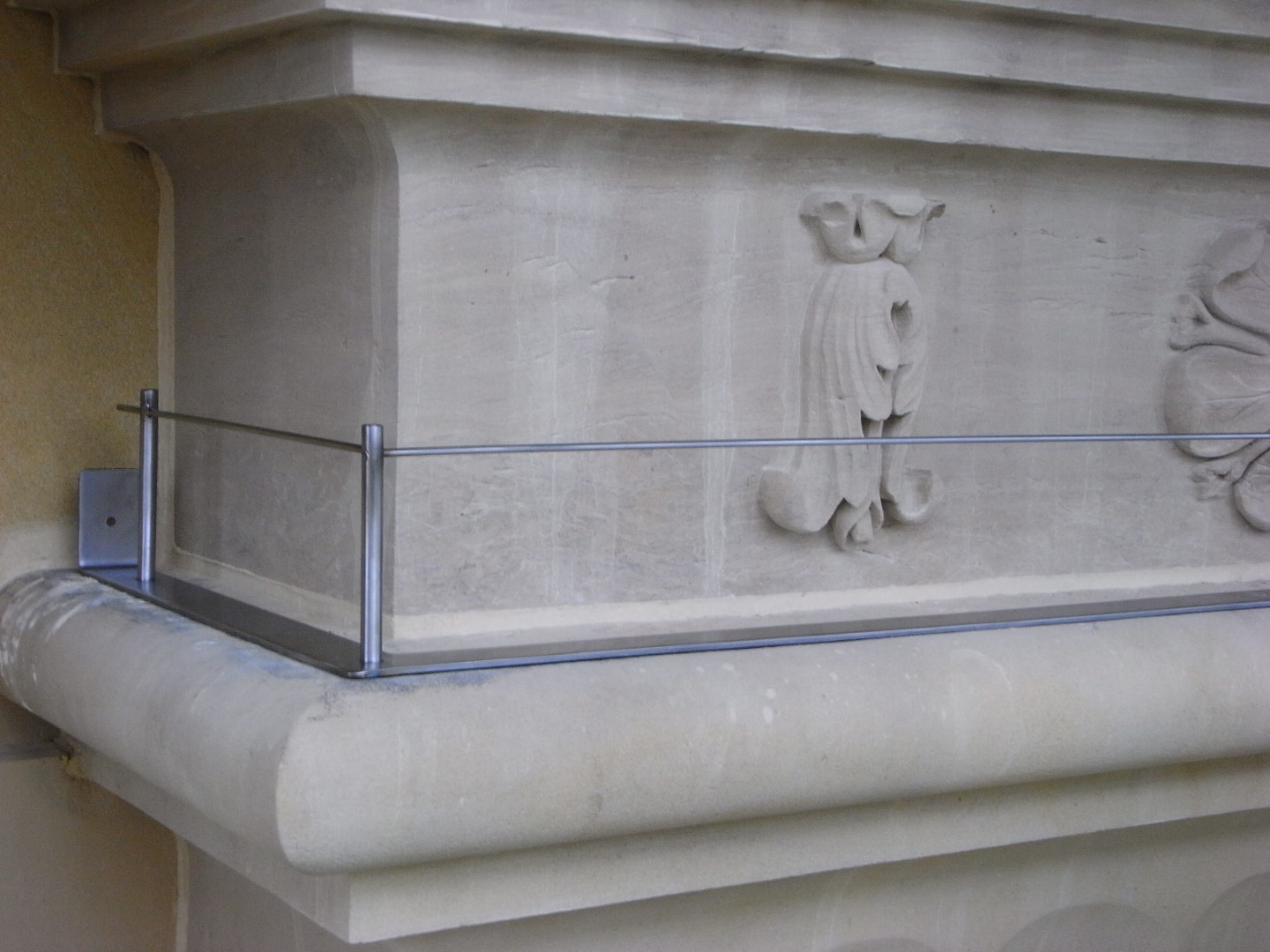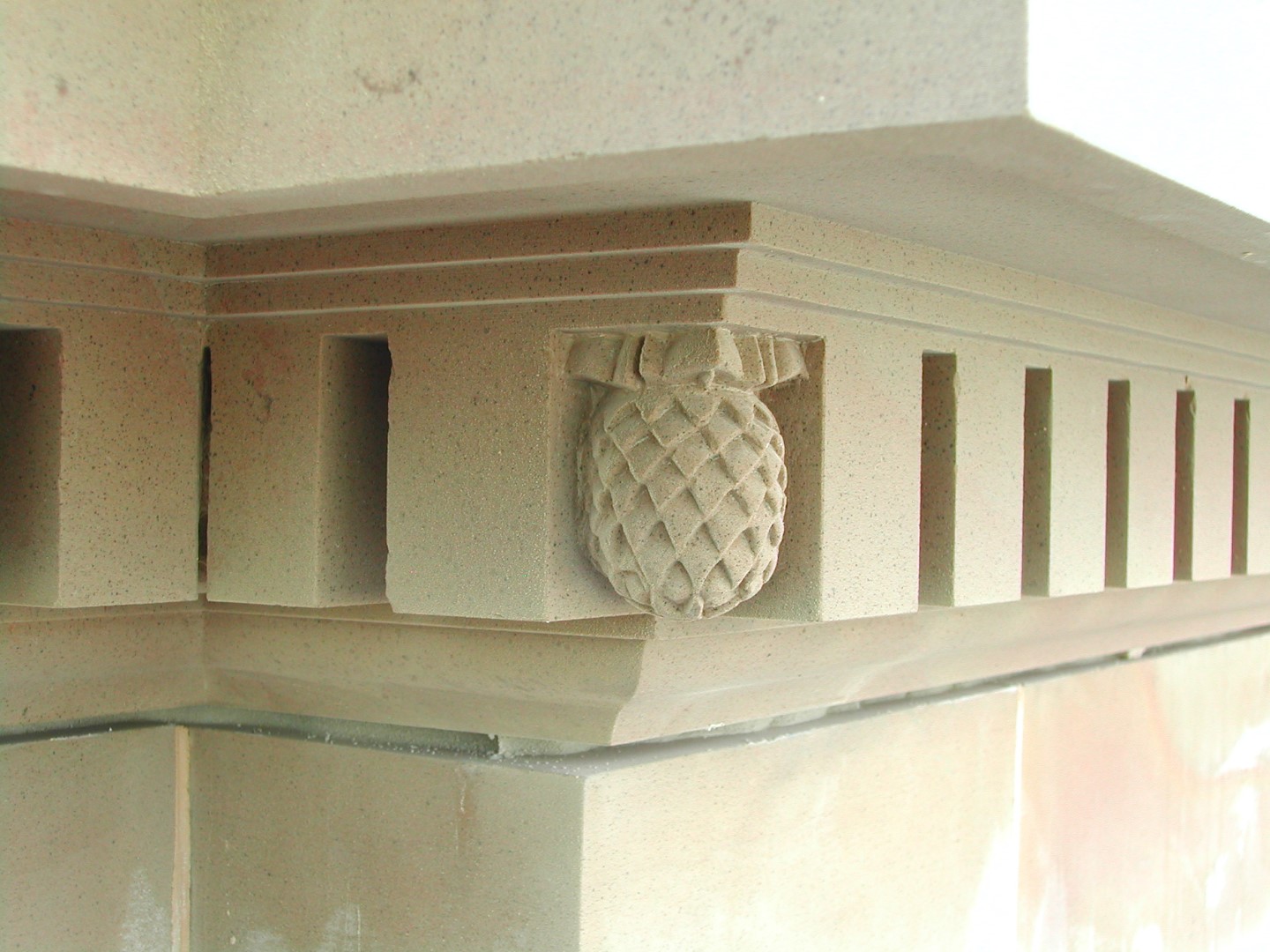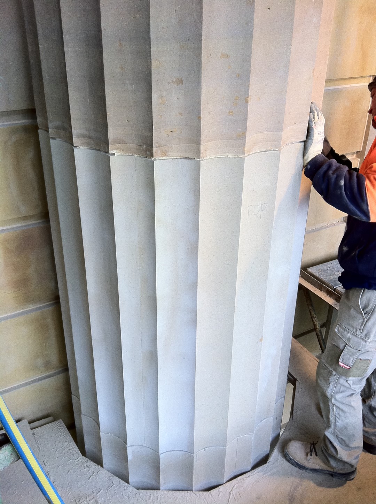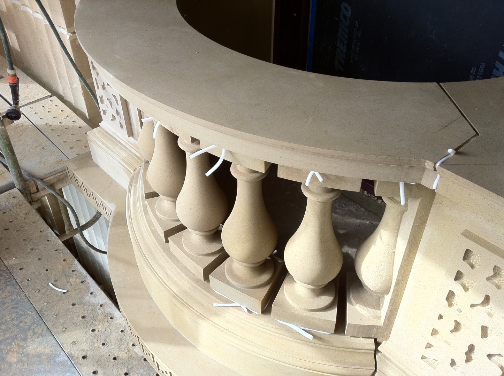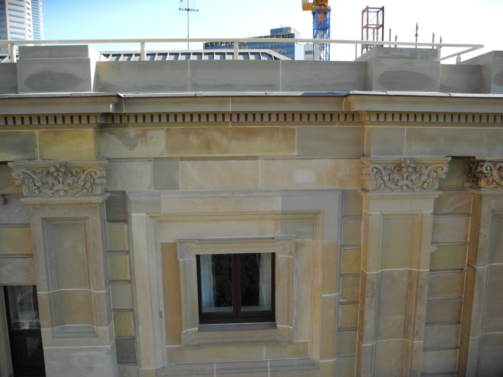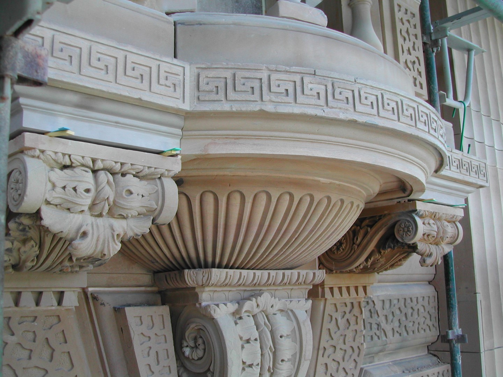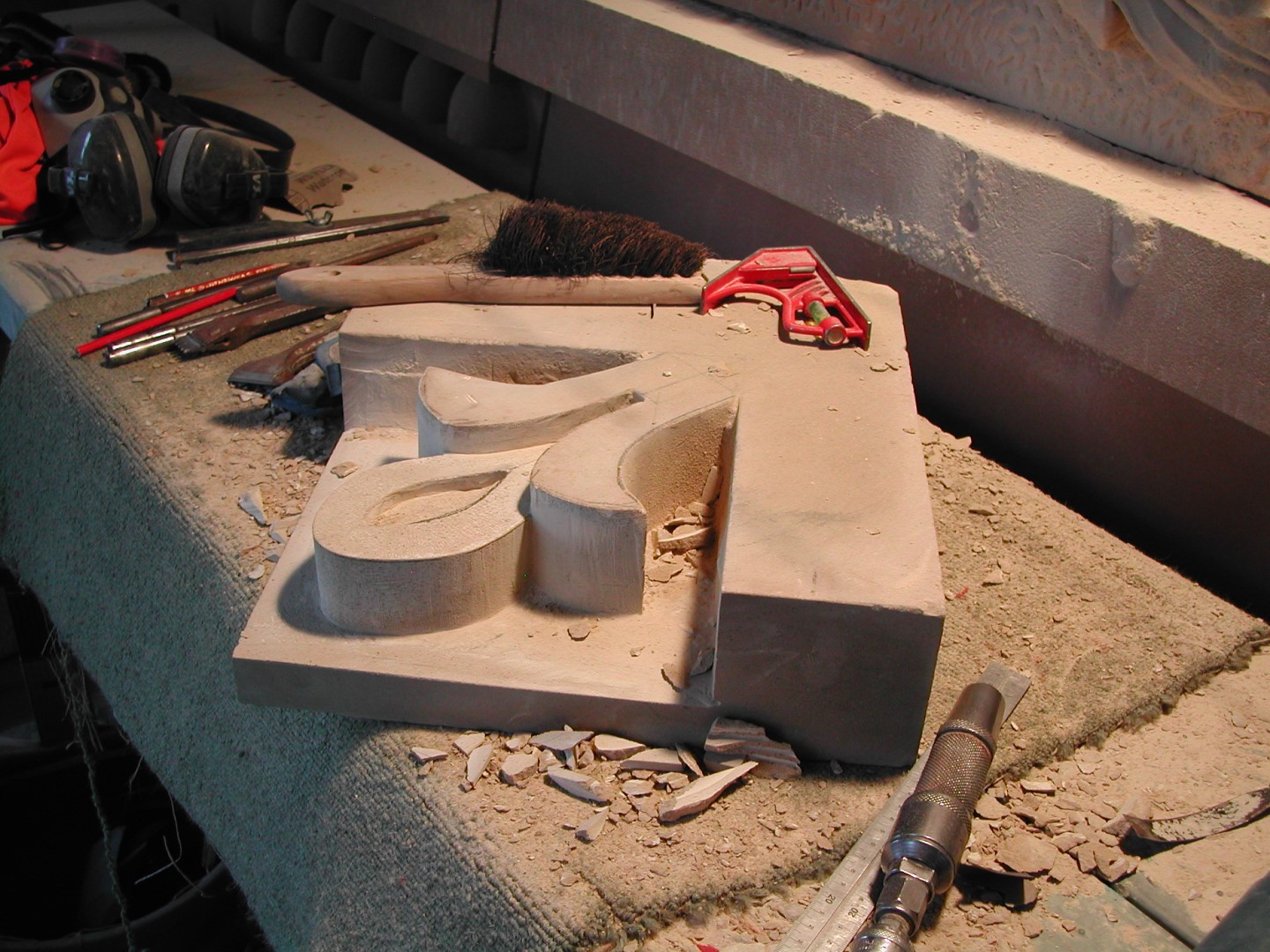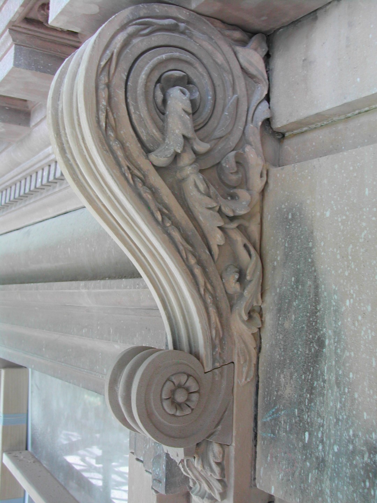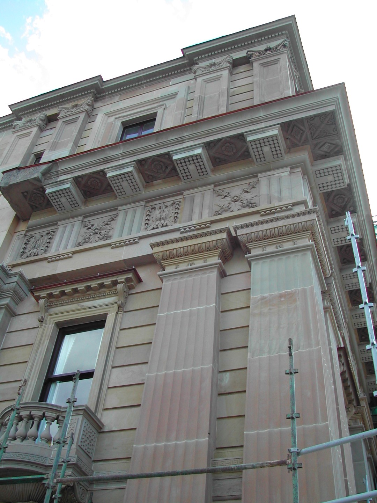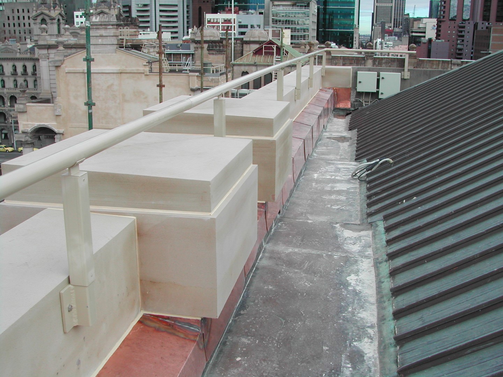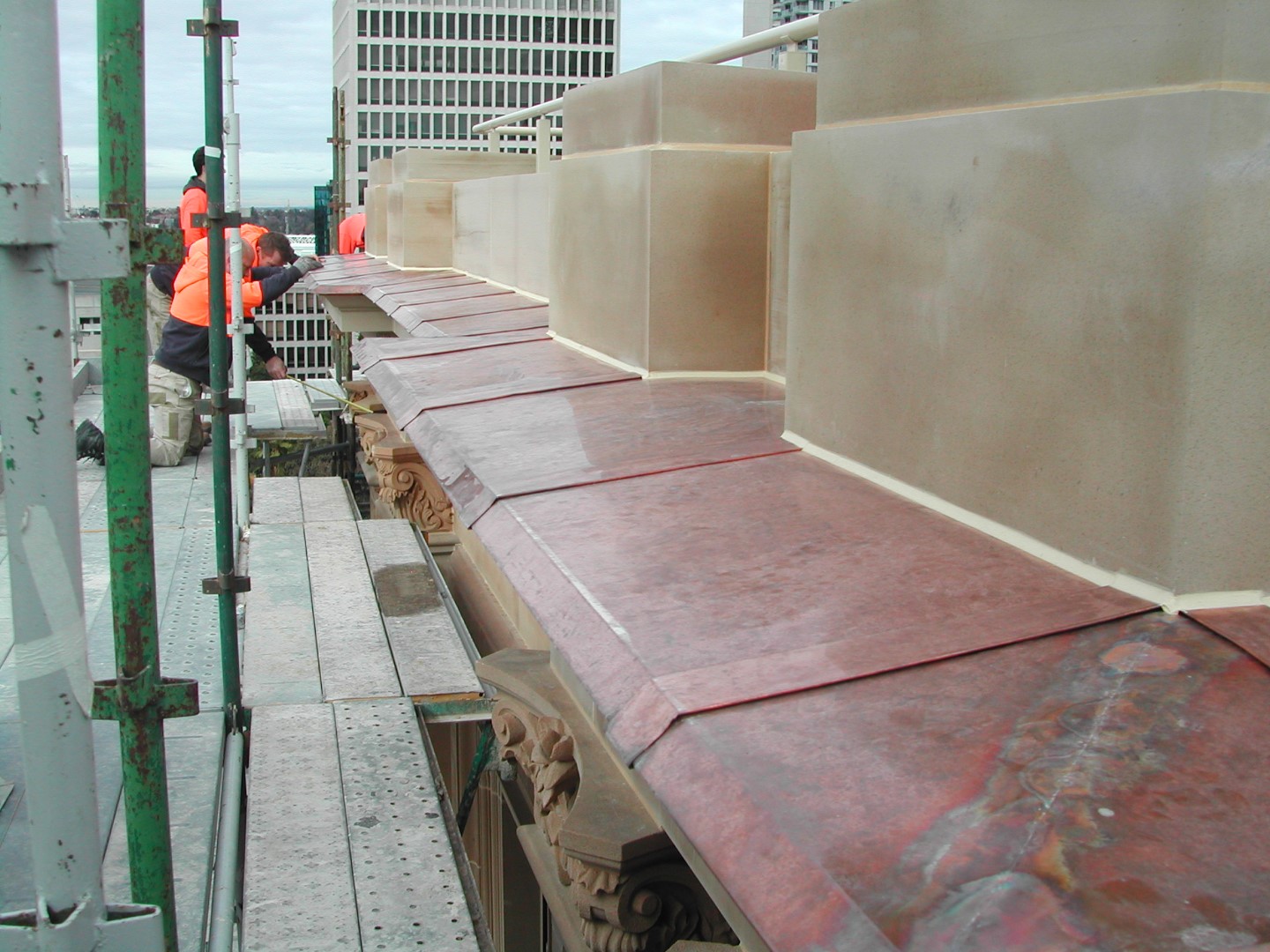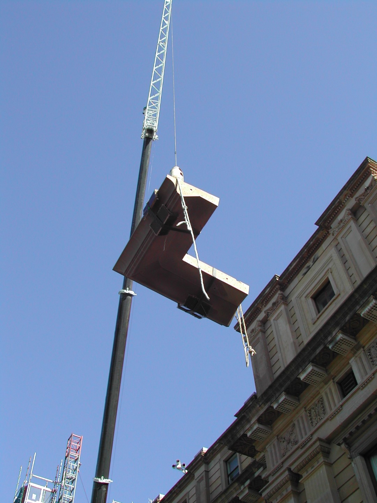Stages 2, 3 & 4 consisted of the eastern sandstone façade of the Library Wing, constructed in 1860, as well as the northern and southern returns of the façade. Constructed of Darley Stone from Bacchus Marsh, the stone was susceptible to erosion and was considered by parliament architect Peter Kerr as being an inferior product soon after completion; no further stages of construction used this stone.
All three stages were scoped and documented concurrently, enabling the procurement of the required stone and the staged letting of the contract. Stage 2 specifically addressed the southern third of the façade and the southern return, Stage 3 the central portion of the façade, and Stage 4 the northern third of the façade and the northern return.
To enable the works to proceed, suitable sandstone was required to be sourced from an alternative quarry, as the original quarry was no longer available. Initially, stone was sourced from Melton Melbery quarry in Hobart, however the quarry was unable to deliver the required quality or quantity, and all other Australian quarries were exhausted. Stone for these stages was procured from Udelfanger quarries in Germany. Refer to Stone Procurement for more detail.
Documentation for this stage of works was based on the experience from Stage 1, however further expertise was sought from the NSW Government Architect due to their experience with sandstone buildings. Based on the advice received during this phase of works, FPPV re-evaluated the details used in Stage 1 and established the foundation of the restoration works continued through all further stages; these details included the use of copper for flashing and capping as a more appropriate material than stainless steel; cornice repair details to maintain structural integrity of the parent stone; and more substantial repairs to ensure longevity of the works.
The condition of the façade required substantial replacement of stone, with the condition being far worse than initially scoped. This led to a far more rigorous scoping and documentation exercise to be carried out prior to works commencing on further stages.
Project Team: Paul Viney | Mark Humphrey | Andrew Dunin-Labedzki | Sarah Ambrogio
Consultants: BSGM | Mark Hodkinson | Dyson Holland & Associates | NSW Government Architects Office
Contractor: O'Connor & Sons Stonemasons
Project Value: Stage 2 - $2.1 million | Stage 3+4 - $7.6 million
Period of Works: Stage 2 - Aug 2006 to Aug 2009 | Stage 3+4 - May 2009 to Aug 2011
Tags: Heritage

