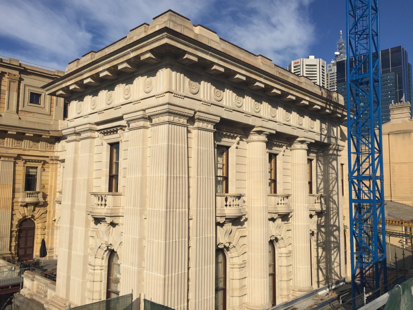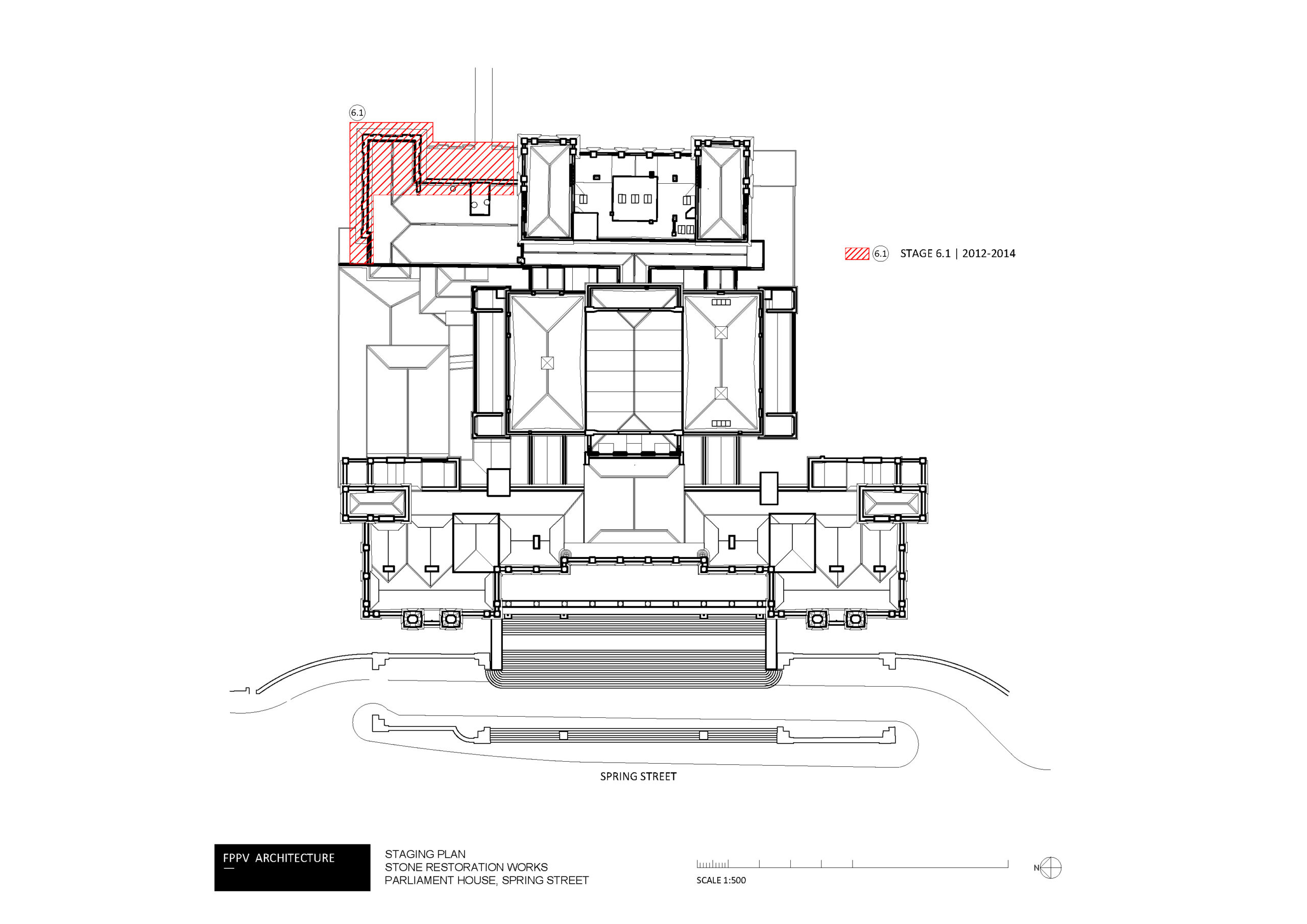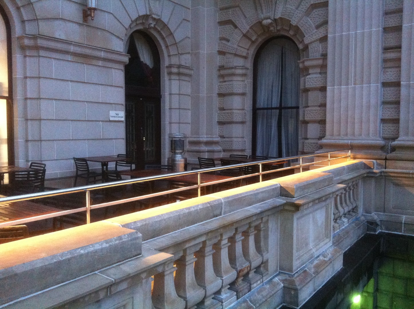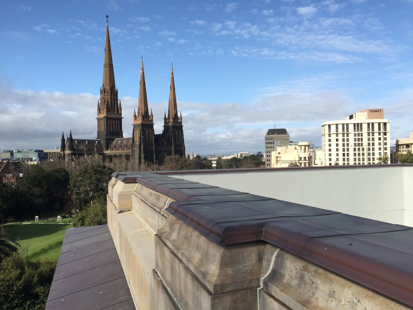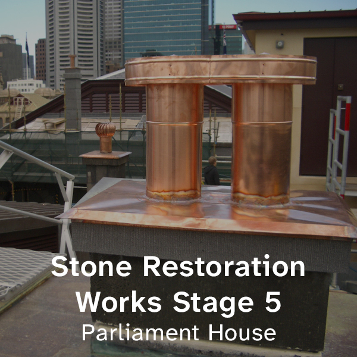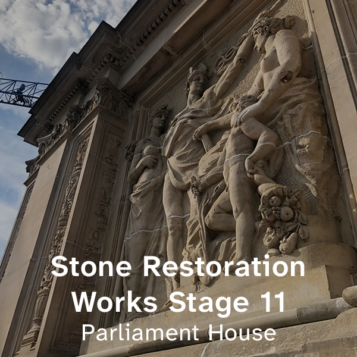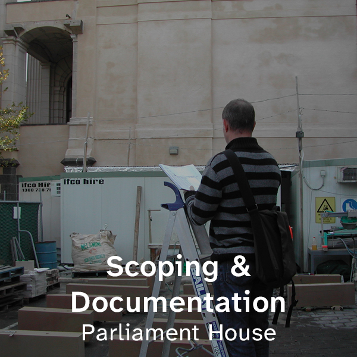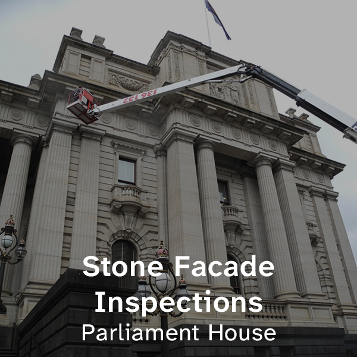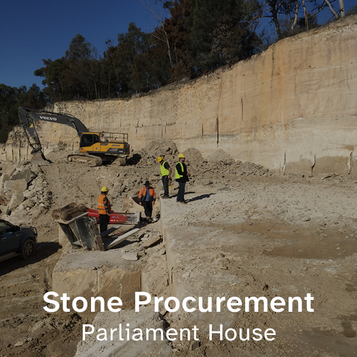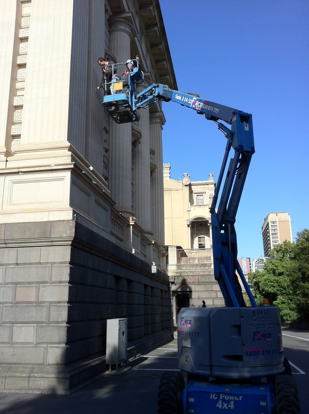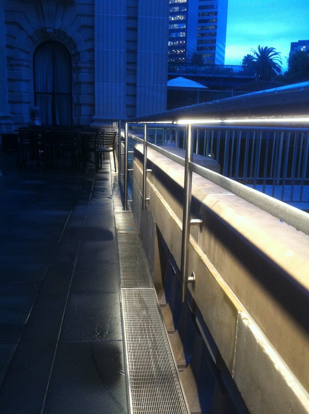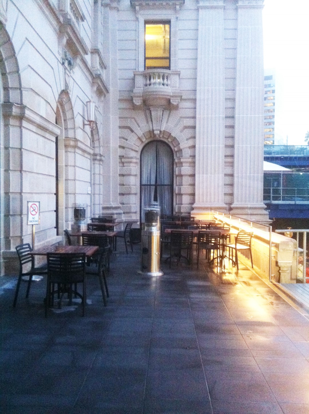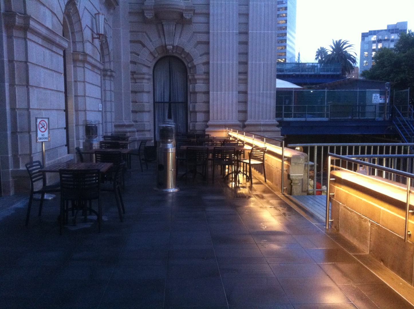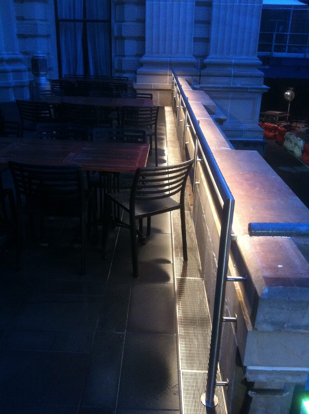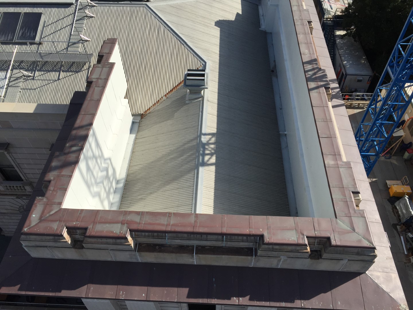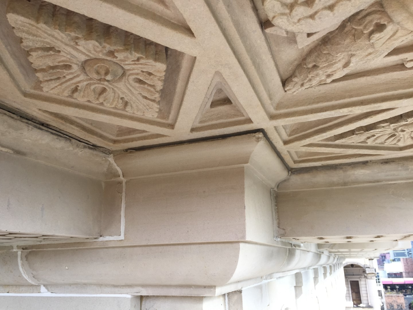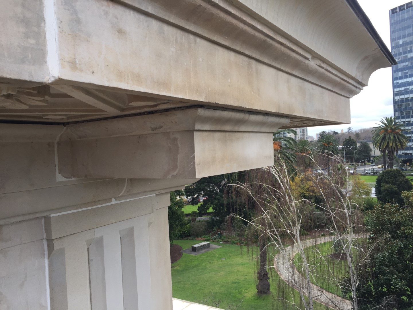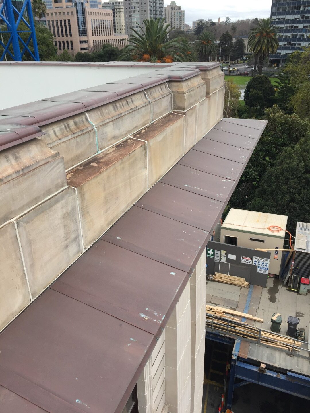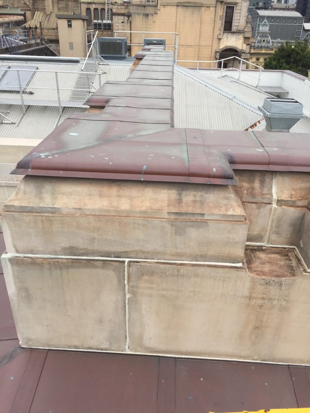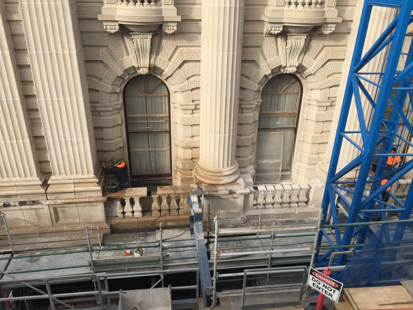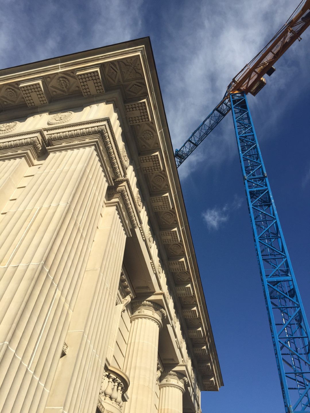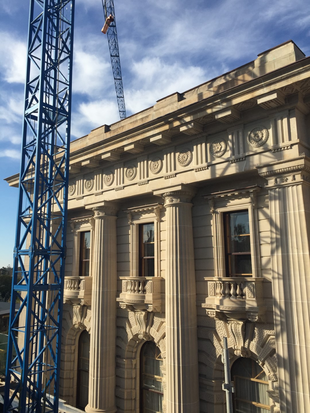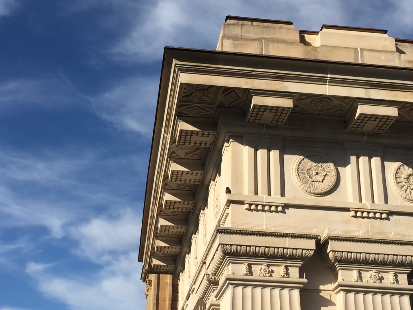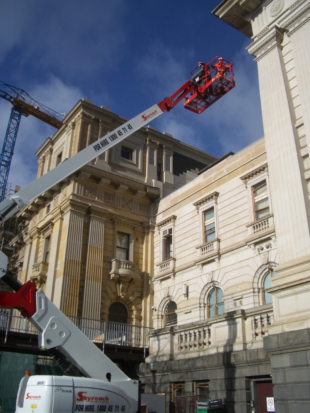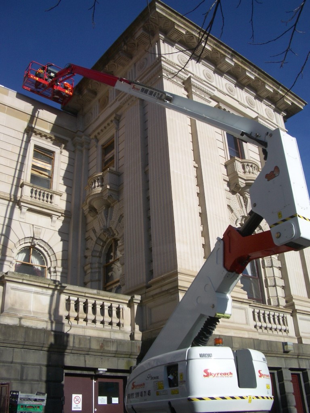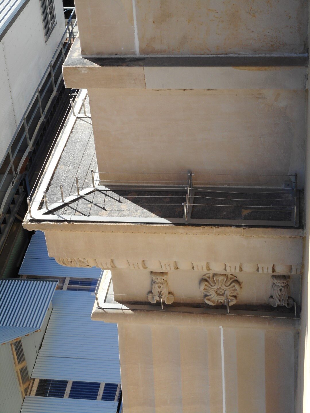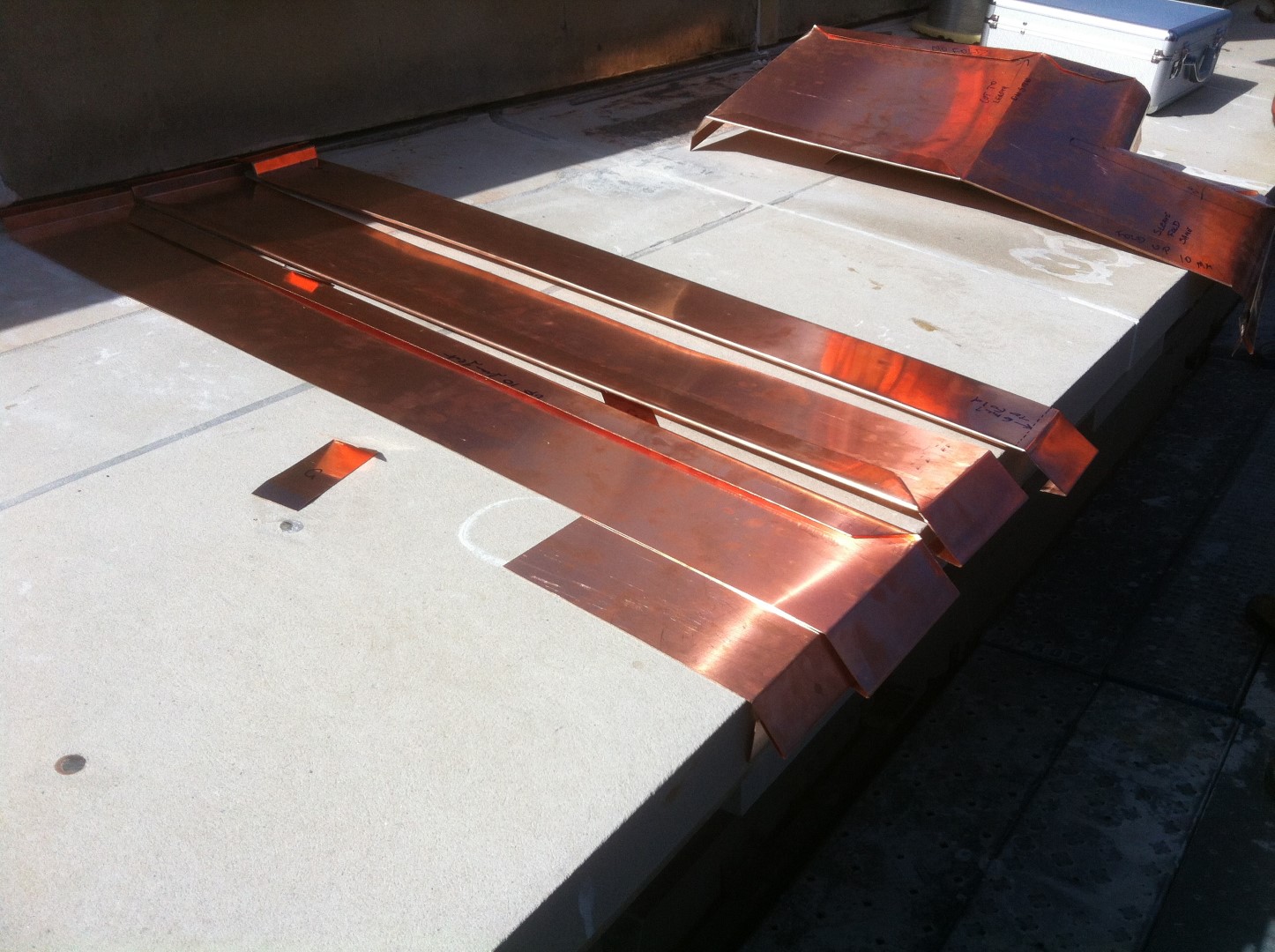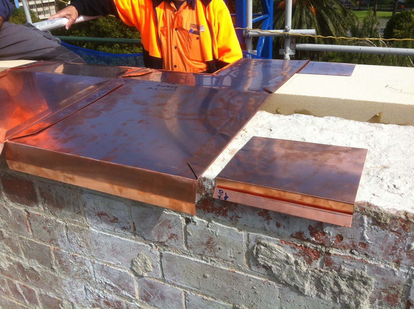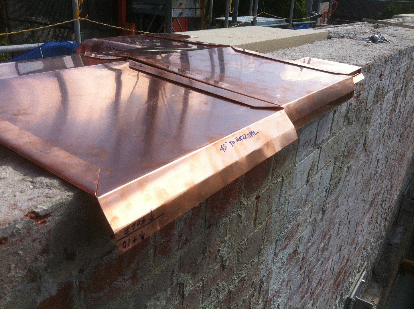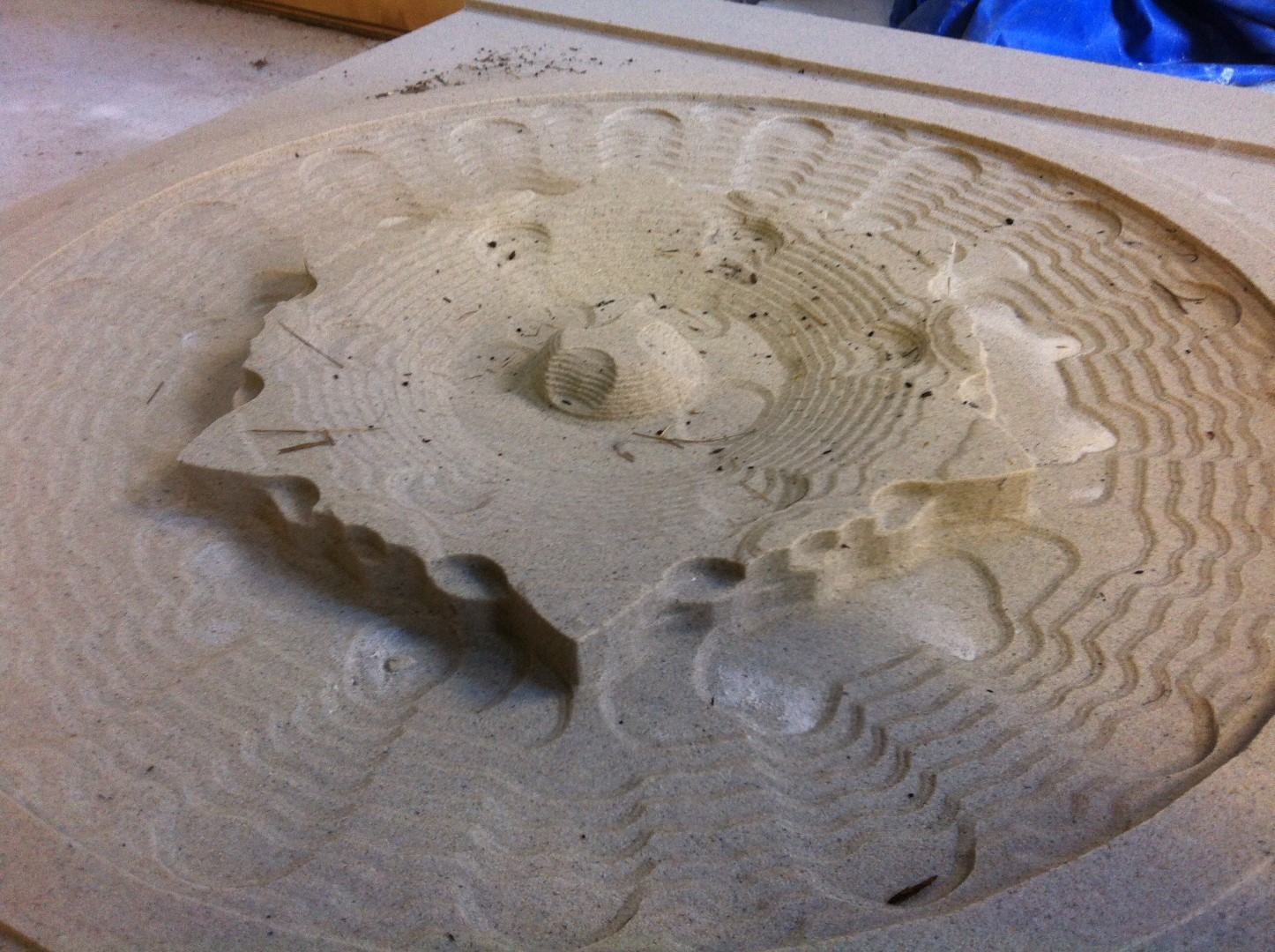Delivered after Stage 6.2, in part due to the requirement to procure sandstone, Stage 6.1 addressed the northern and eastern facades of the Northeast Refreshments Wing. Completed in 1929 using funds gifted by the Federal Government following it’s tenure in the building between 1901 and 1927, the refreshments wing loosely follows Kerr's original plan for the northern wing and was constructed from Heatherlie Sandstone.
Like Stage 2, new sandstone was procured to complete the works, with suitable sandstone being sourced from Gosford Quarries in NSW. Even though the wing is the youngest portion of the building, the façade was deteriorating rapidly, with the cornices and parapet in the most dire need. Large sections of the cornice were replaced, with the largest single stone lift in the entire project conducted on the corner of the cornice, and almost the entire northern parapet and freeze requiring replacement, repair or reset. New copper capping and cladding to the rear of the parapet installed to protect the masonry substrate from further deterioration.
As part of the works, the eastern terrace was restored, with the existing concrete tiles removed, a new waterproof membrane provided, and new bluestone pavers installed to provide a more sympathetic finish to the terrace. Drainage was replaced, with a new stainless-steel grate detailed into the balustrade. To bring the balustrade up to compliance and to improve the experience of the space, a new handrail with integrated lighting was installed.
Project Team: Paul Viney | Guilio Lazzaro | James Hose | Chantal Marks
Consultants: BSGM | Henge | Mark Hodkinson | Dyson Holland & Associates | NSW Government Architects Office
Contractor: O'Connor & Sons Stonemasons
Project Value: $4.7 million
Period of Works: Sept 2011 to Aug 2014
Tags: Heritage

