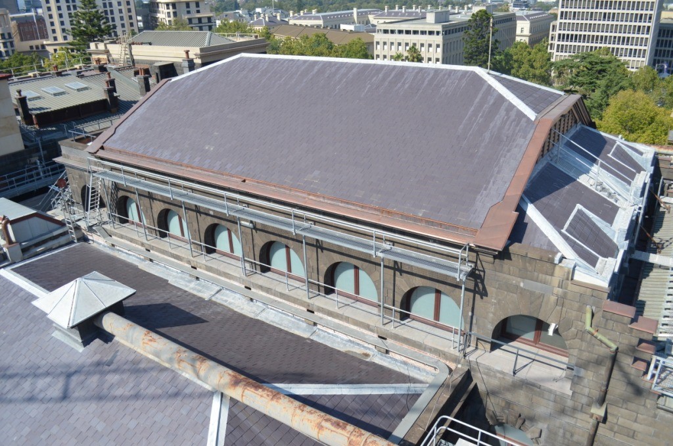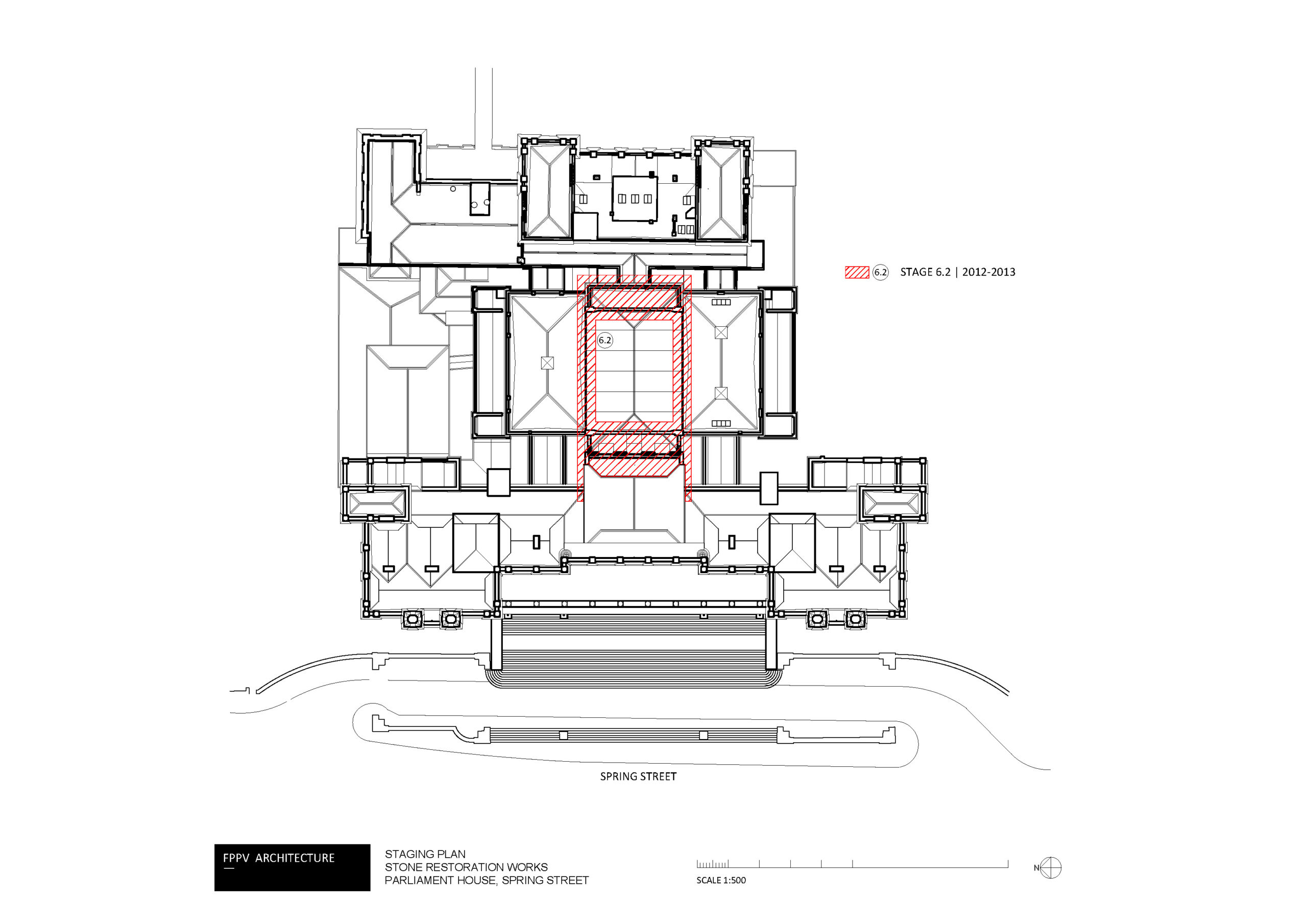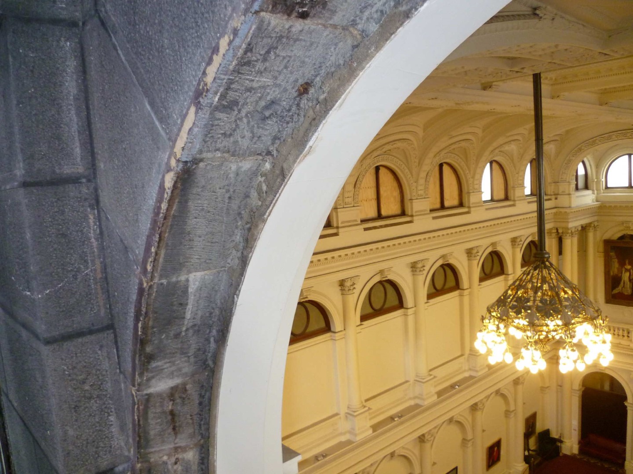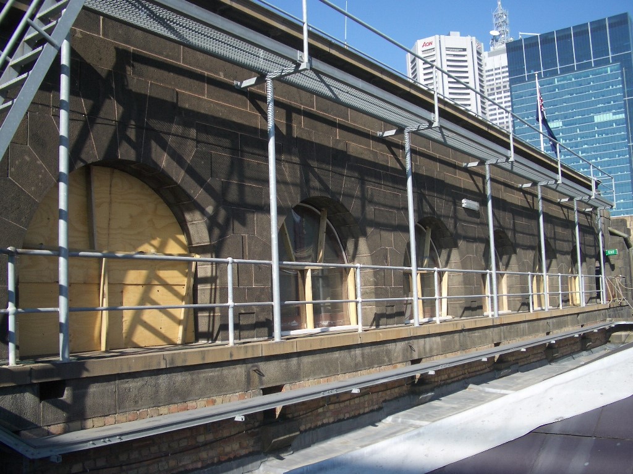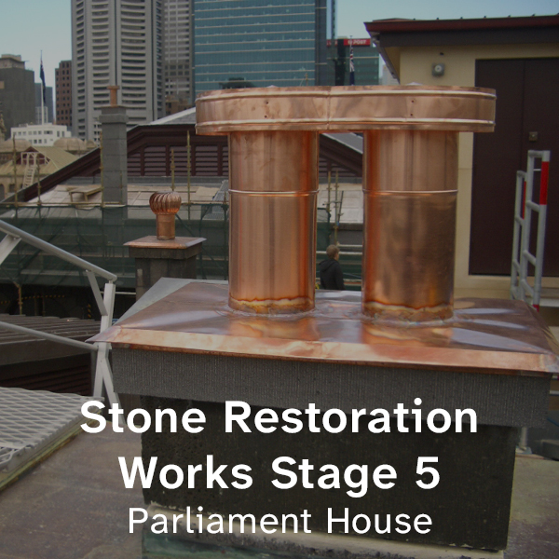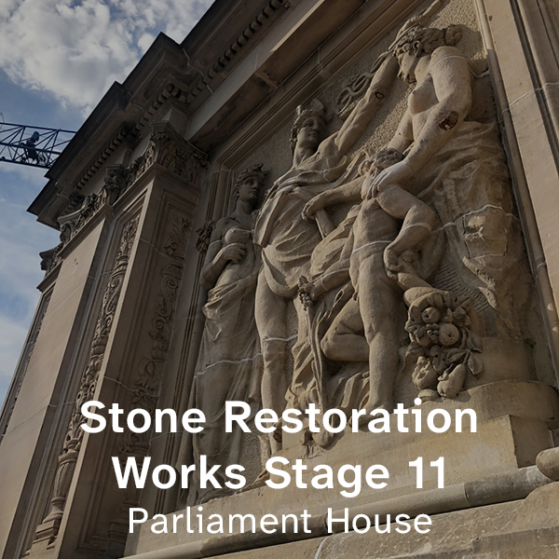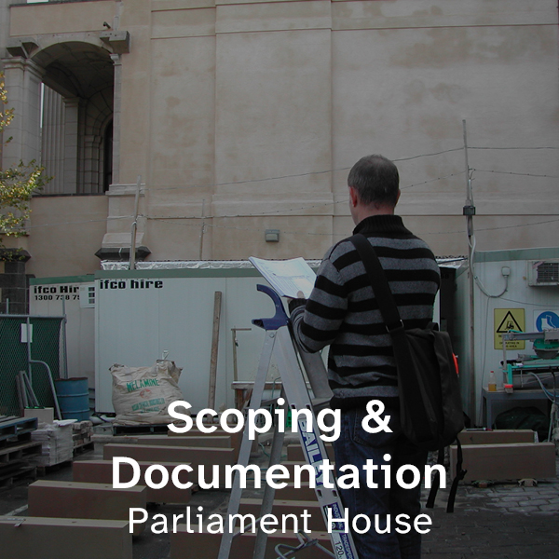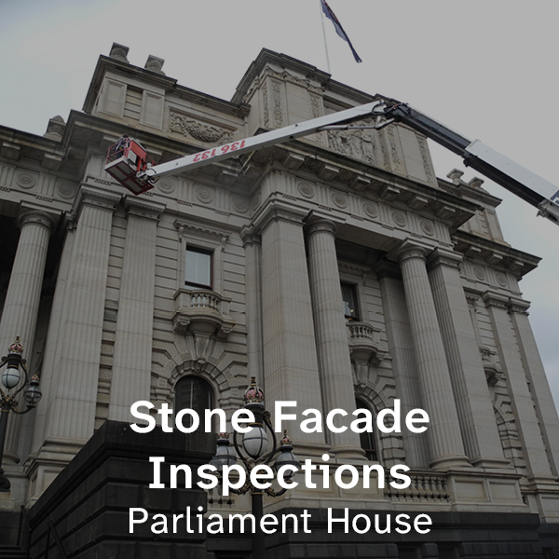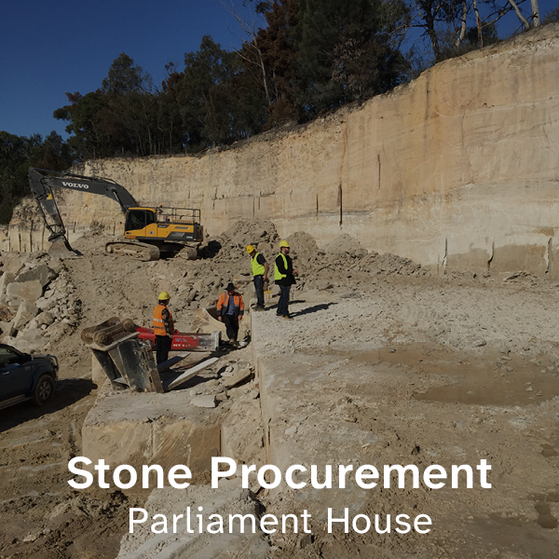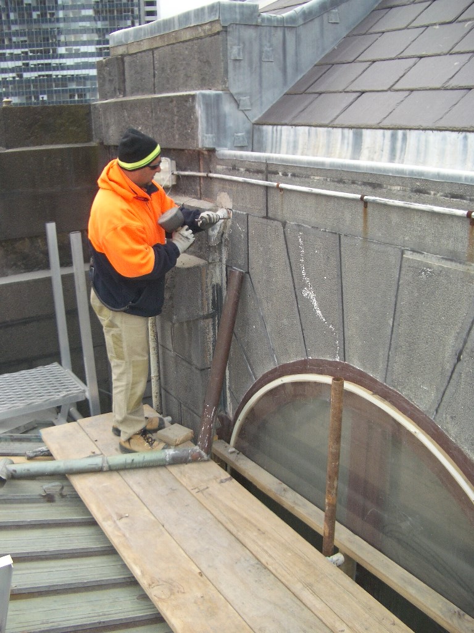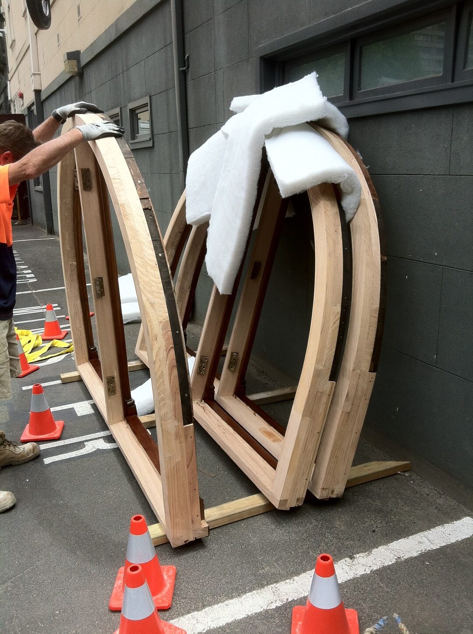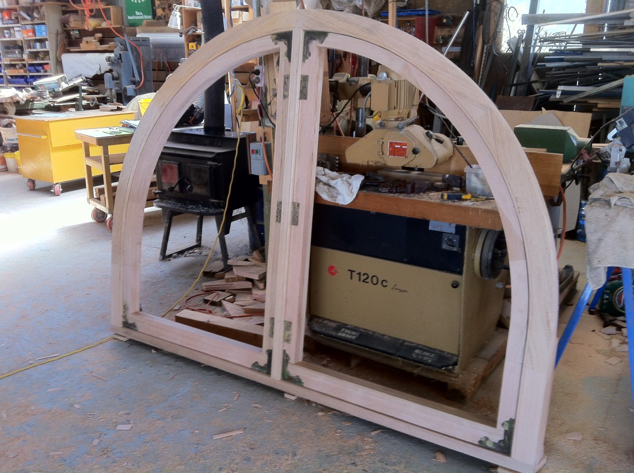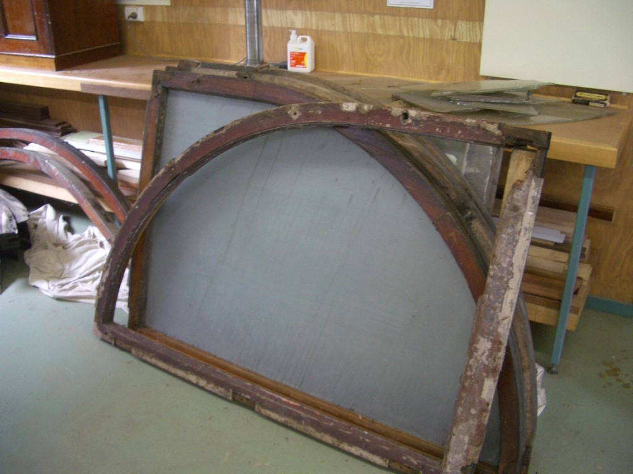Delivered prior to Stage 6.1, in part due to the requirement to procure sandstone for Stage 6.1, Stage 6.2 addressed the facades of Queen’s Hall. Constructed in 1879, Queens Hall is located at the centre of the parliamentary building. Partly constructed on the original chamber buildings, the hall consists of bluestone walls, large windows and slate roof.
Access to the subject area was challenging, with scaffolding required on surrounding roofs and at great distance from suitable crane lift points. Works included restoration and repointing of the bluestone facades, restoration of the original windows, including making operational again, the repair and restoration of timber gables and the repair of gutters and roof safety equipment.
Gutter details had to be specially developed, as the gutters of the hall were recessed within the stone cornice. Copper flashing and detailing enabled custom guttering to be provided to address long term issues from water ingress.
Project Team: Paul Viney | Guilio Lazzaro | James Hose
Consultants: BSGM | Mark Hodkinson | Dyson Holland & Associates | NSW Government Architects Office
Contractor: O'Connor & Sons Stonemasons
Project Value: $2.06 million
Period of Works: Sept 2011 to Aug 2013
Tags: Heritage

