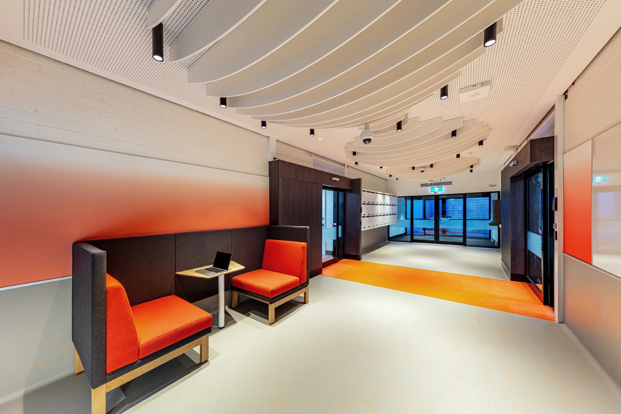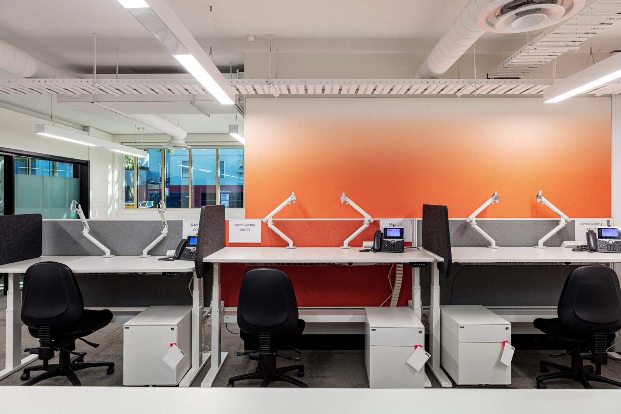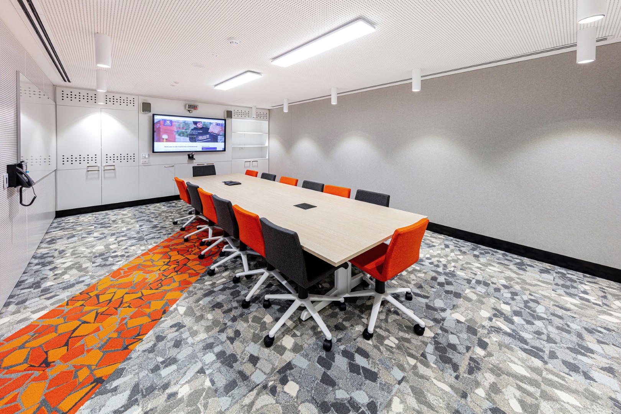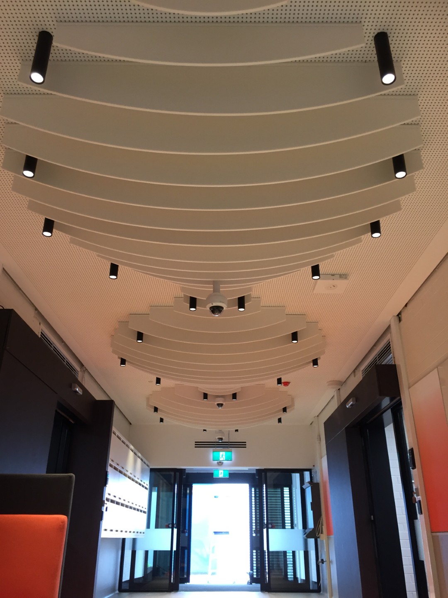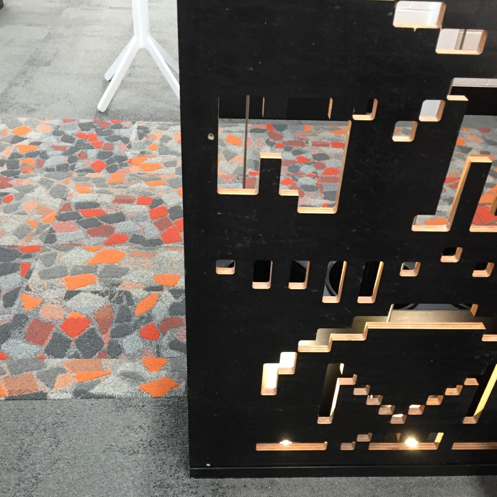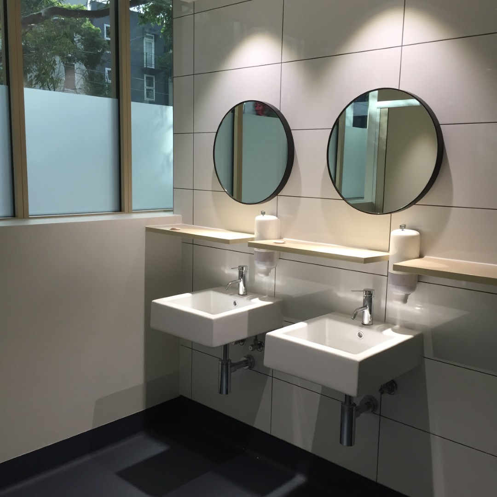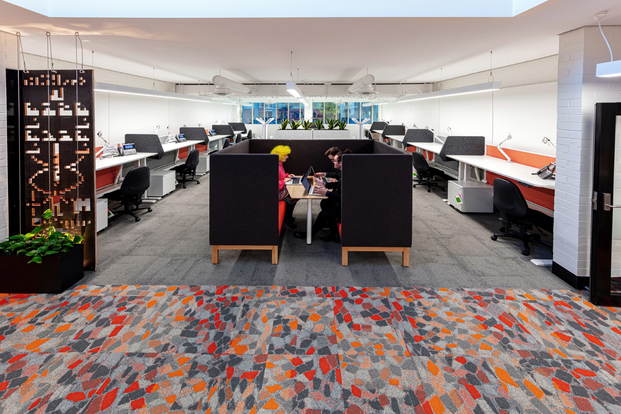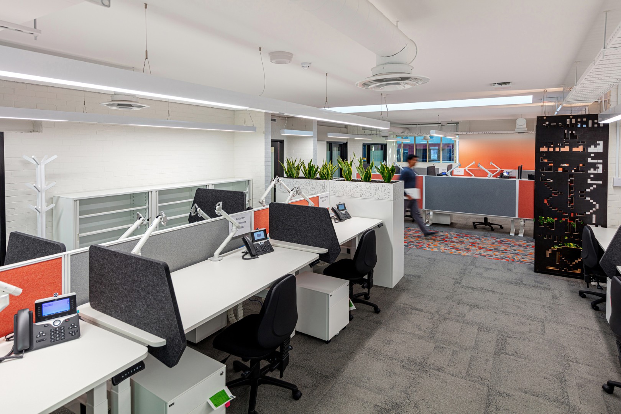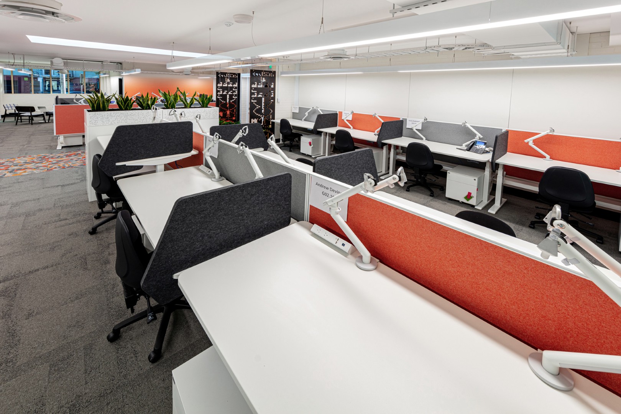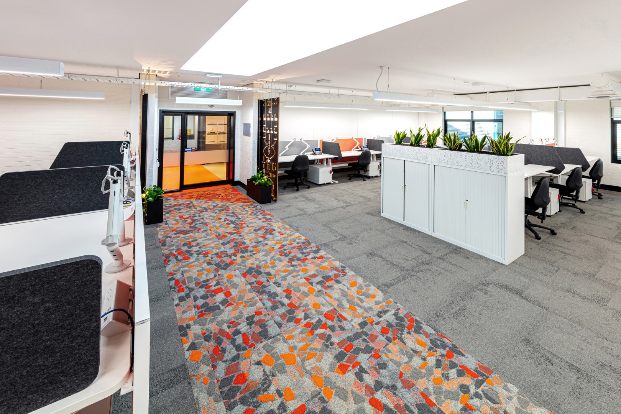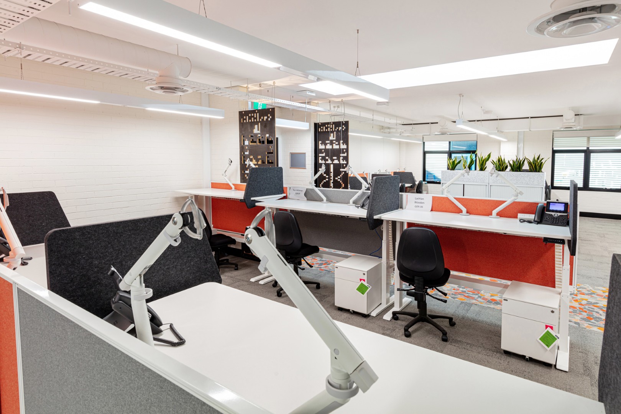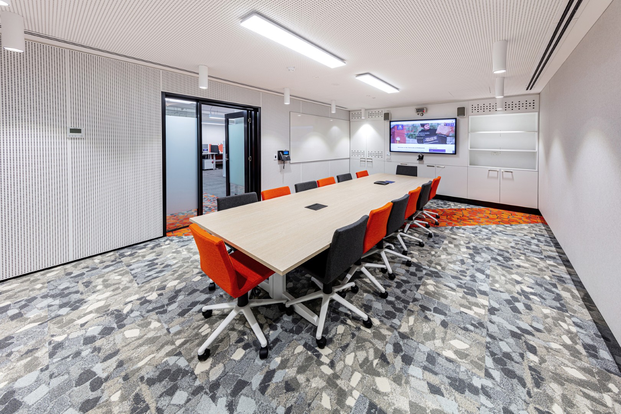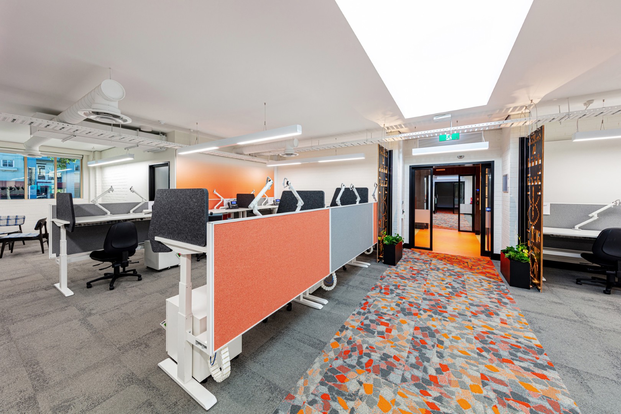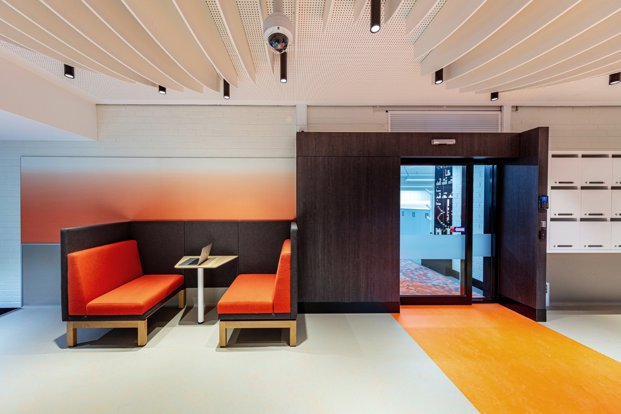This project transformed an old industrial building, previously used as an art studio and ablution block, into a vibrant and functional workspace. The design features a carefully considered arrangement of spaces, bright colors, and an influx of natural light, effectively removing all traces of the building's former use while respecting the local council heritage overlay.
Working within the constraints of the existing structure, a simple circulation axis was introduced to define areas for work, meetings, and informal discussions. The central corridor bisects the building, providing a connection through to the campus, as well as a secure lobby, waiting area, and gallery. Perpendicular to this main corridor, a secondary circulation path provides access to various spaces, including breakout areas and amenities at one end, and office and meeting spaces at the other.
The remaining floor area is divided into four sections, containing open-plan workspaces and informal meeting furniture. Bright and bold colors enliven the spaces and serve as visual indicators for circulation and activity. New exterior windows and large skylights draw natural light into the open workspace, enhancing the volume over the main activity area and creating a welcoming environment.
Services were designed to reduce visual clutter and enhance the industrial language of the building. The workspace is focused around a central access corridor that also serves as a secure waiting point, with a secondary path accessing the breakout and amenities at one end, and the office and meeting spaces at the other.
Overall, the project successfully combines modern functionality with the building's industrial heritage, creating a dynamic and efficient workspace that meets the needs of its users.

