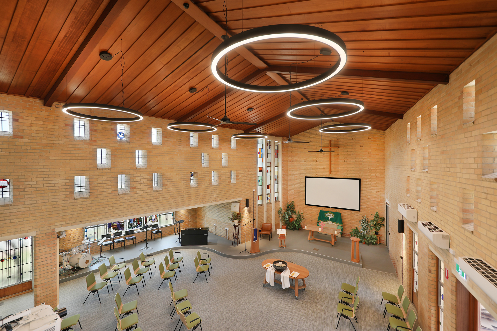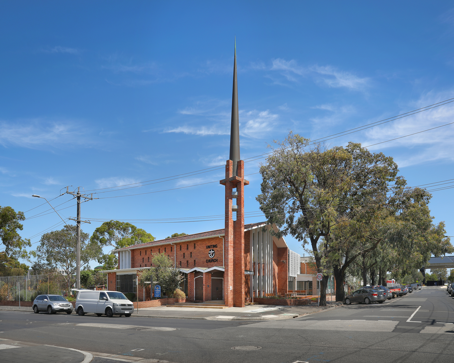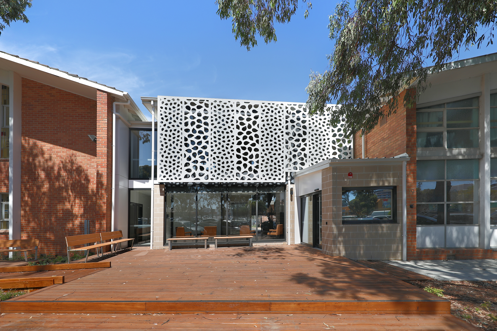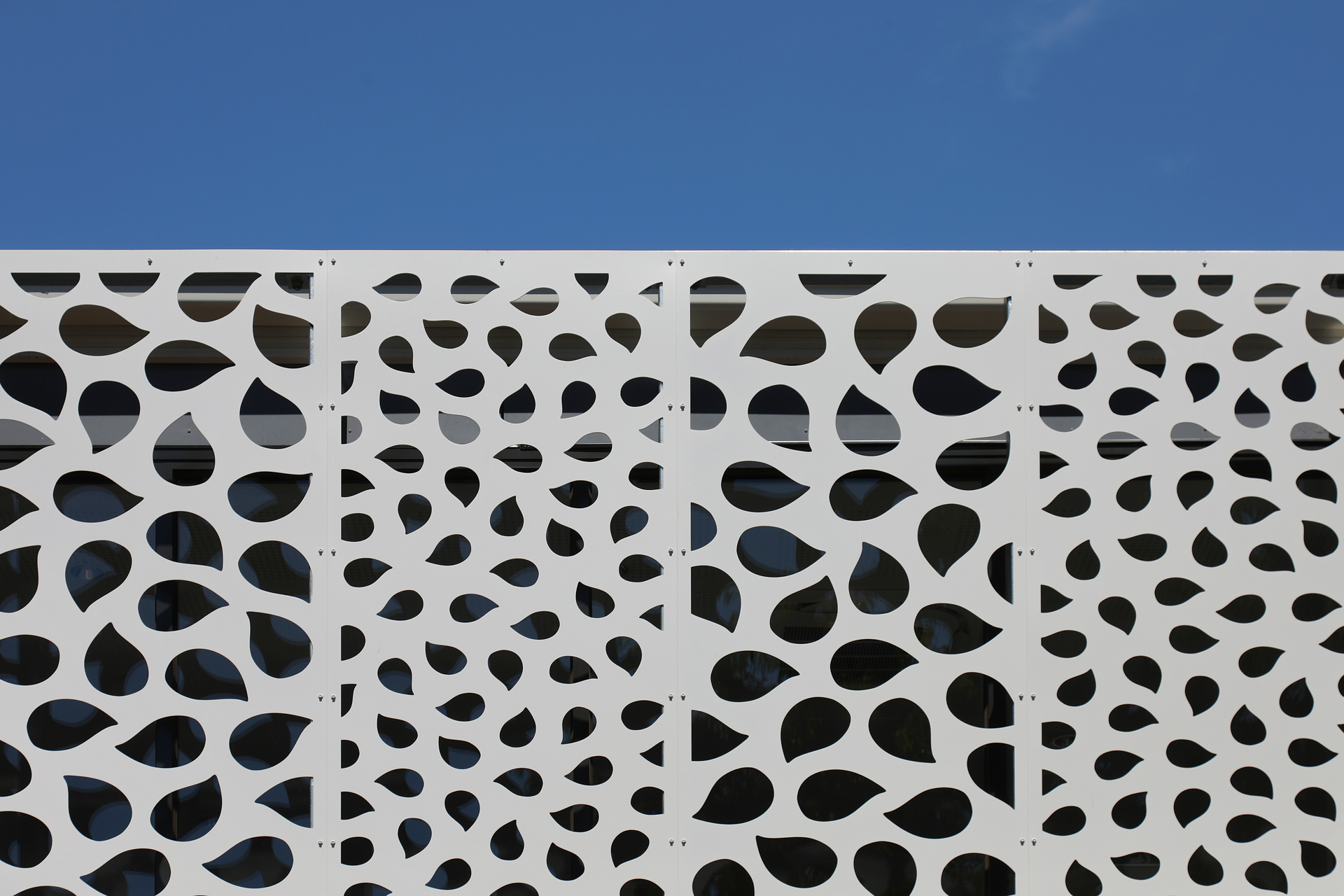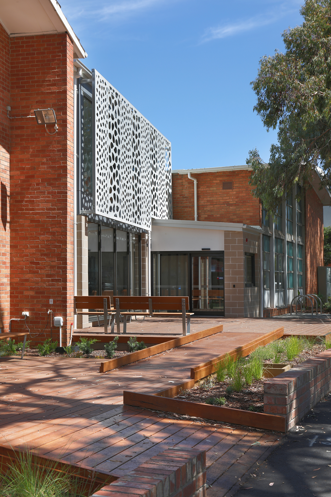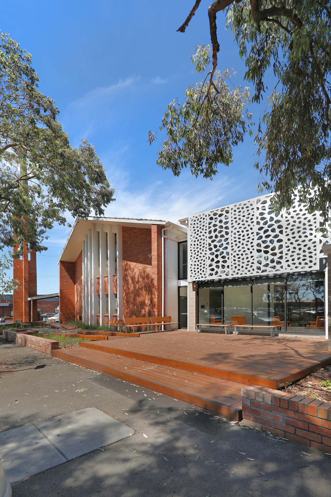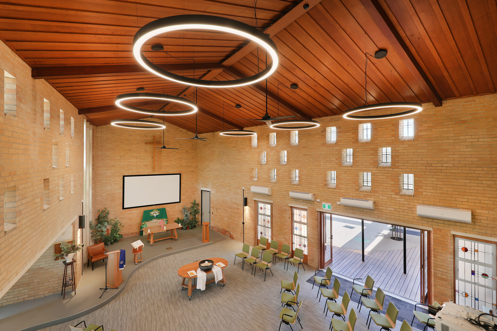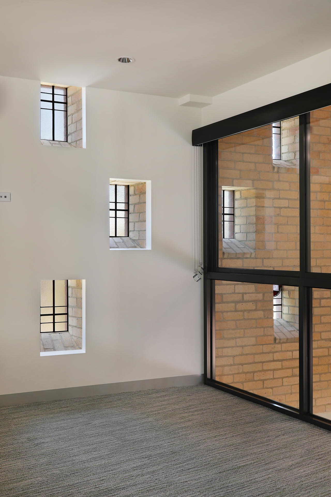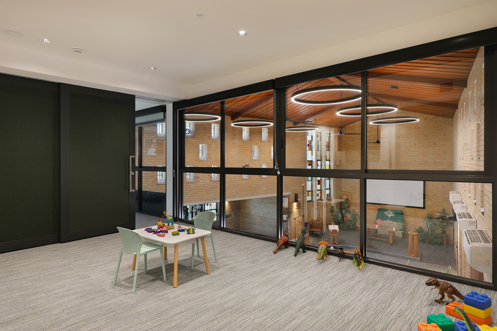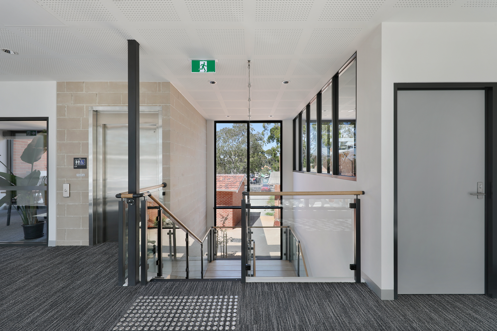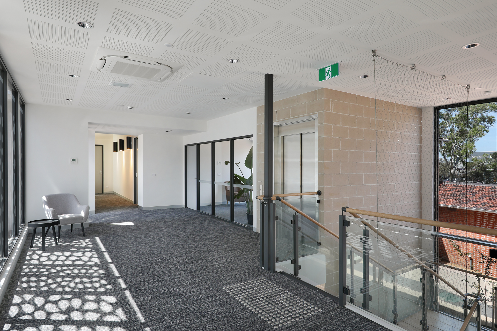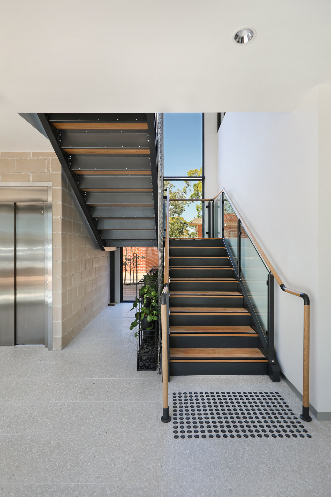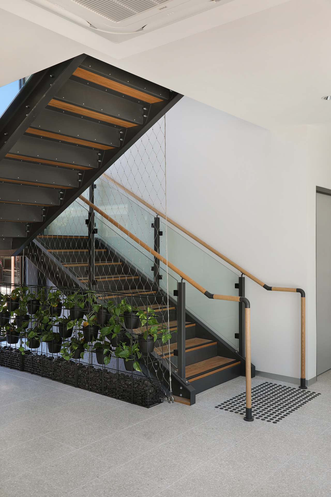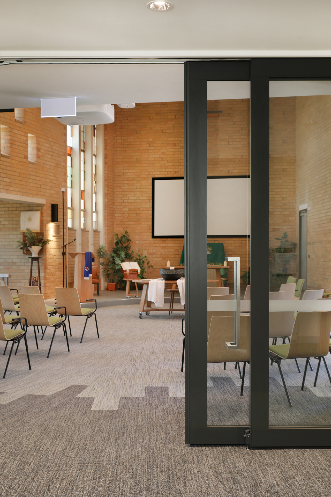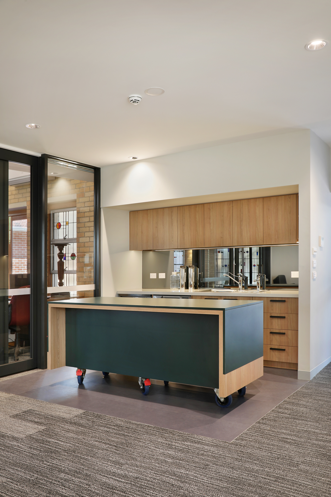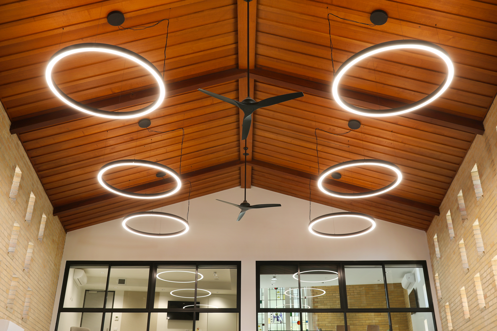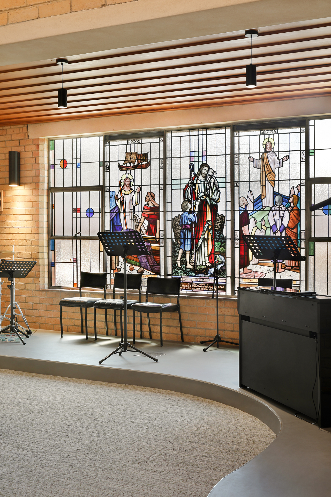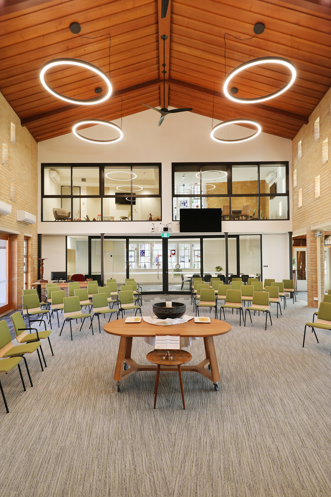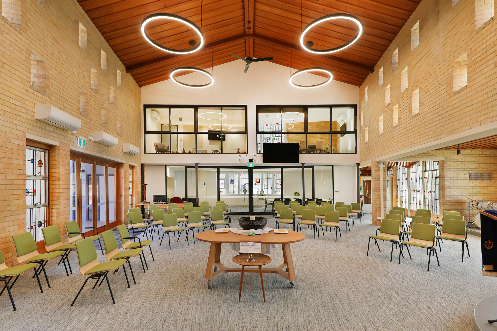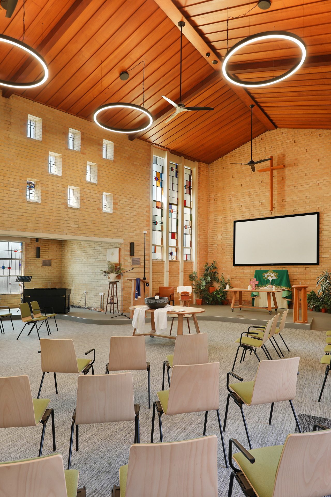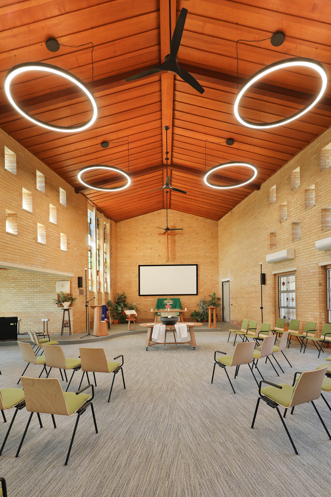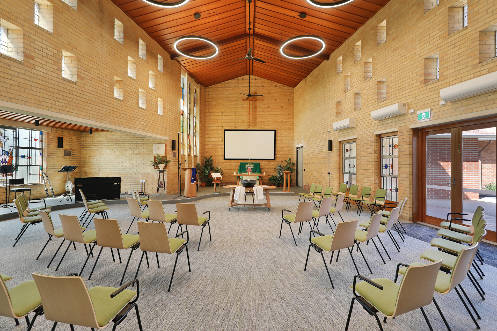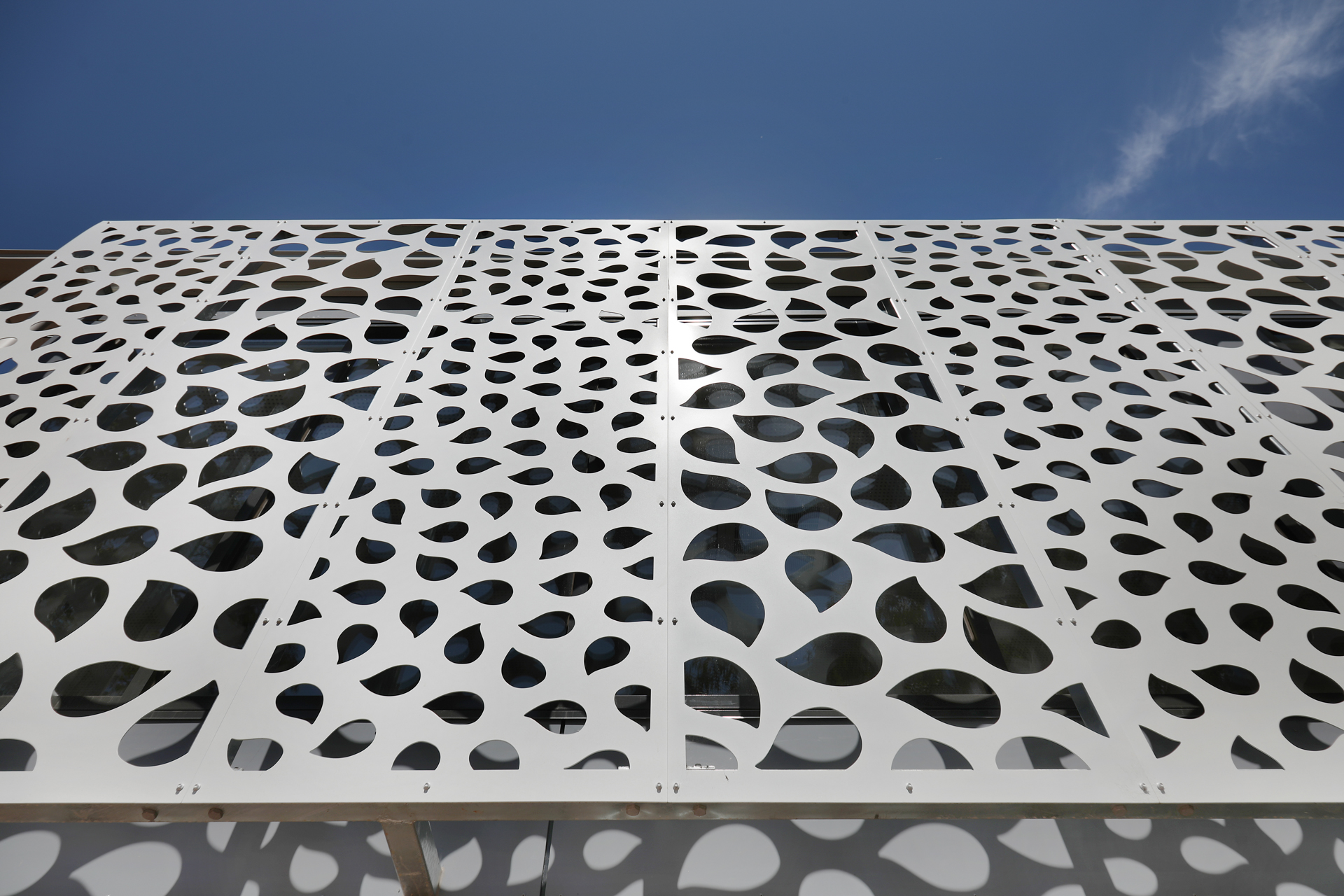After extensive planning and development, the new structure bridges modern community requirements with rich social heritage.
With community, connection, and welcome at the core of the church's values, these elements have been thoughtfully integrated into the design. The new front deck is open to nearby community members, whether to engage with programs and events or simply to rest for a moment. The Graham Willoughby screens overlook the deck and cast gorgeous light patterns inside. FPPV had the pleasure of working with Graham and LUMP Sculpture Studio to turn his work into these beautiful screens.
Inside, the church's heritage has been preserved, with the congregation keen to highlight the beautiful space, originally designed by architect Keith Reid. Additions such as a new narthex and large doors opening to the courtyard offer versatile ways to use the church and foster connections with both the community and nature. The simple colour palette respects the existing buildings and reflects the congregation's association with the Tree of Life.
The new foyer retains the link to the existing Hall while providing access to upper levels, including a gathering area and meeting rooms. These areas are designed for community rental and as overflow spaces during services and events. Operable windows in these upstairs sections ensure a strong connection with the church's activities, catering to diverse sensory and experiential preferences.
Project Team: Paul Viney | Georgi Fairley | Van Nguyen
Consultants: PLP Building Surveyors | Compass Engineering Group | Brogue Consulting Engineers | Mark Hodkinson | Onit Group | Craig Eldridge Landscape Design | DDEG
Contractor: May Constructions
Photos: Michael Gazzola
Tags: Ecclesiastical | Heritage

