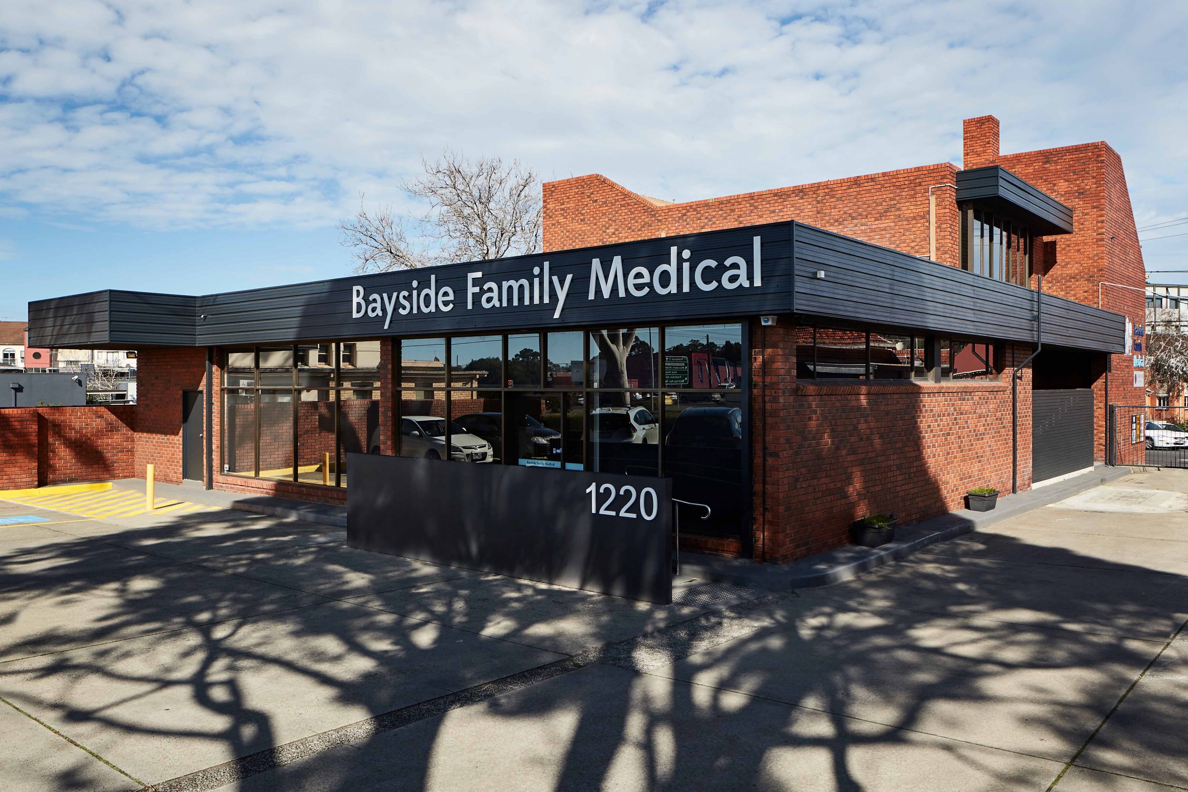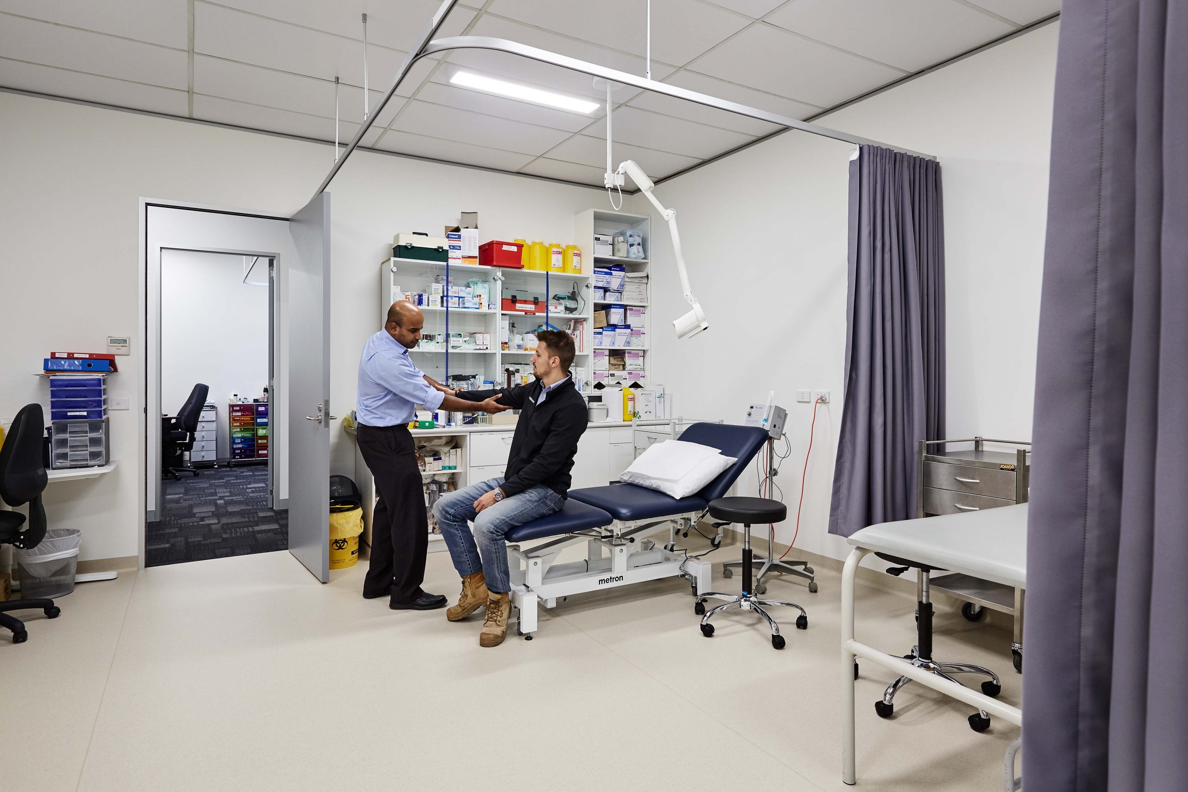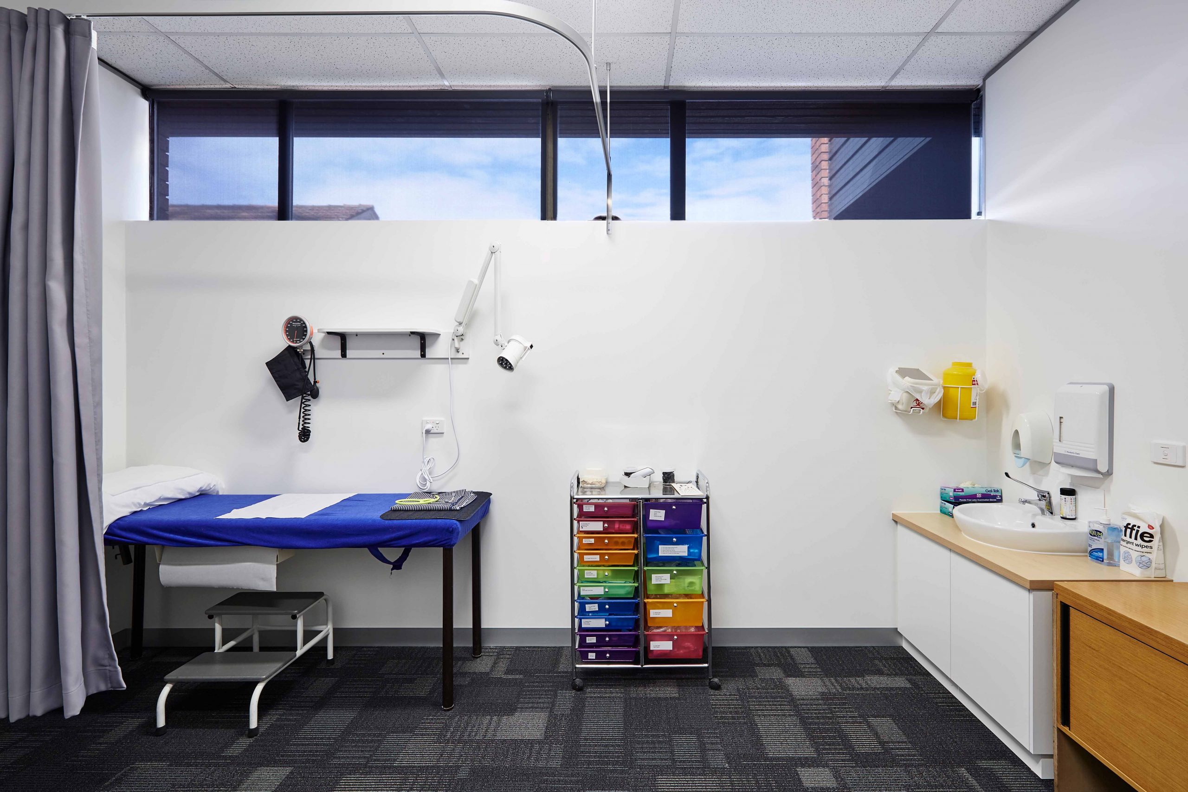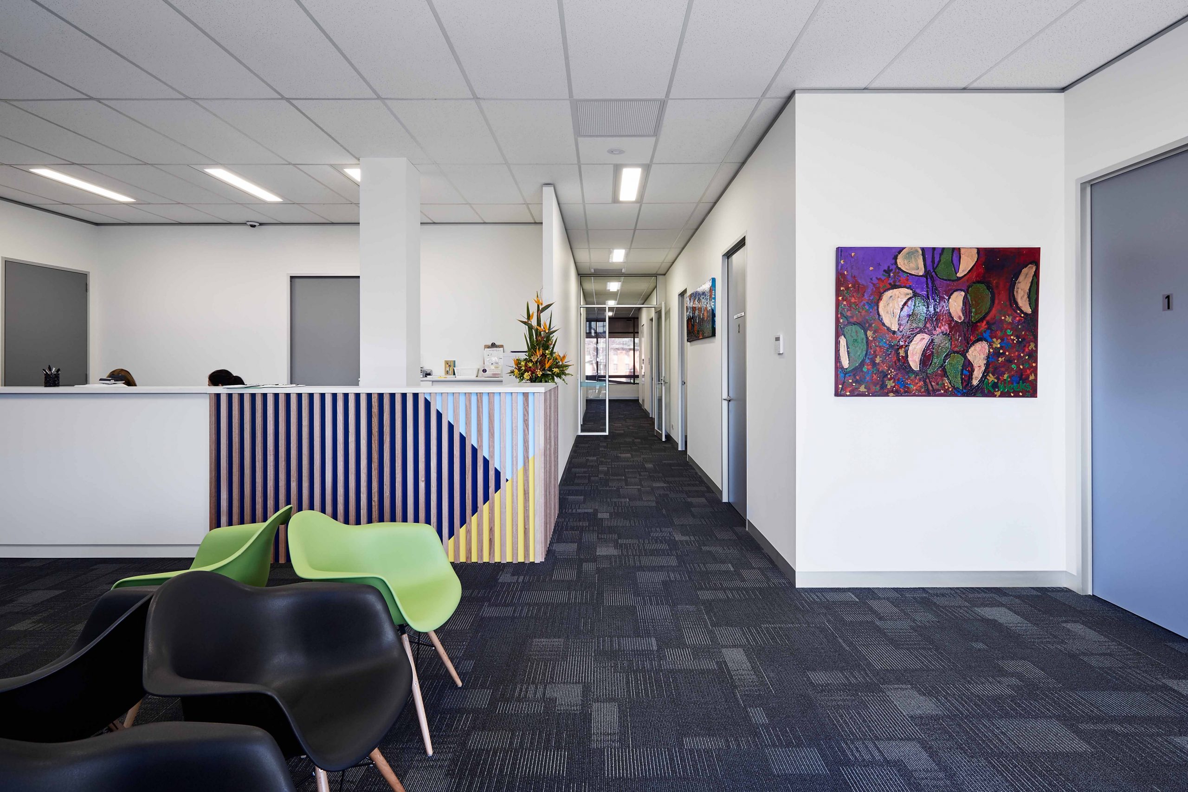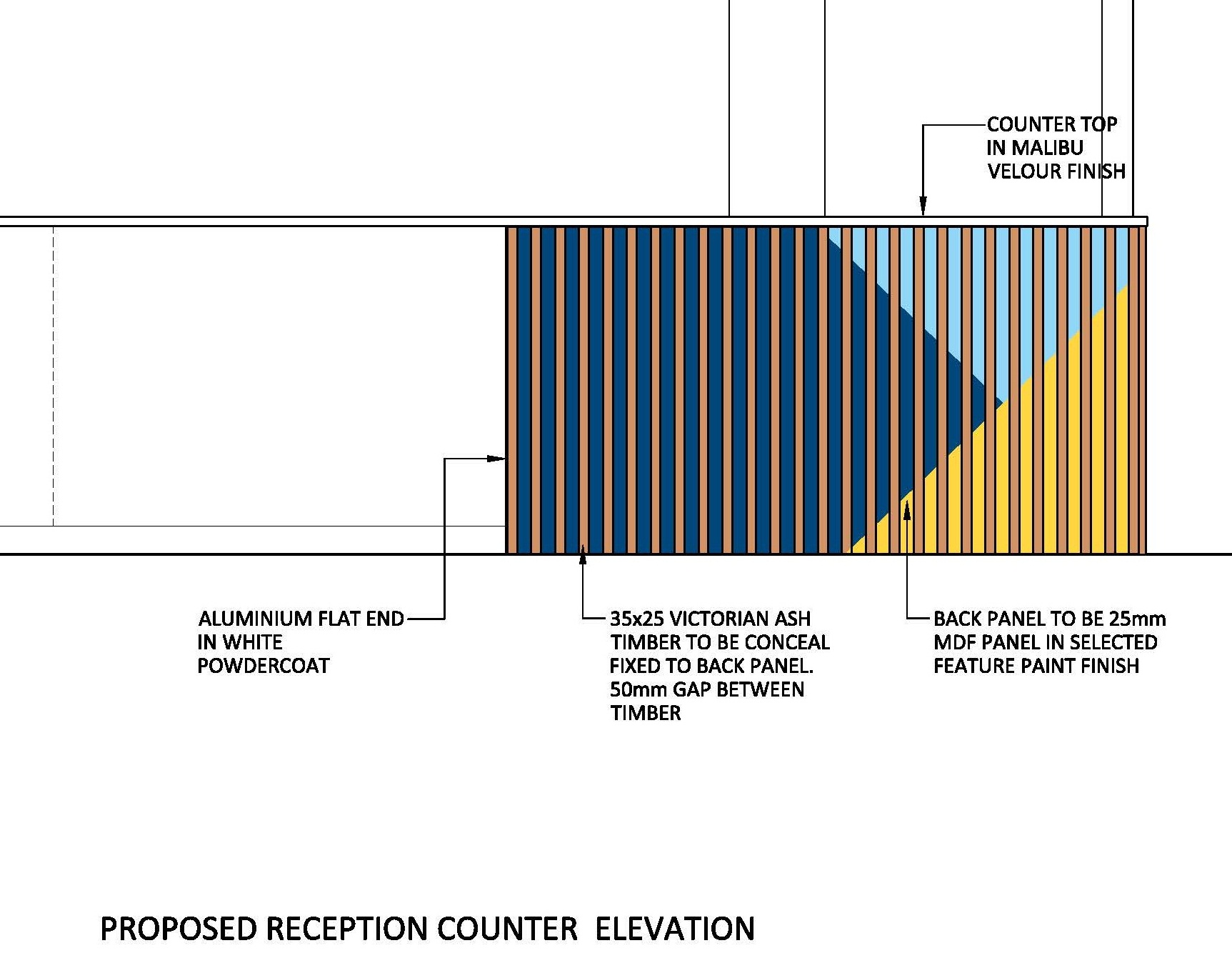The Bayside Family Medical Centre involved the adaptive reuse of a former restaurant, transforming the space into a modern, fully functional medical facility. This thoughtful conversion maximized the existing structure while meeting the specific needs of a contemporary healthcare environment.
The interior was reconfigured to include multiple consulting rooms, a welcoming reception and waiting area, a pathology room, offices, and dedicated staff amenities including lunch and break spaces. The design prioritised patient flow, accessibility, and comfort, while ensuring operational efficiency for medical staff.
Externally, works included the redesign of the car park and entry area to enhance access and safety for patients and visitors. The new layout supports an accessible entry and creates a professional, approachable street presence.
This project demonstrates FPPV’s capability in delivering high-quality healthcare environments through adaptive reuse, combining practicality with thoughtful design to meet both clinical and community needs.
Project Team: Paul Viney | Izabella Konarewski | Yvonne Lim | Ashleigh Taunt
Consultants: Design Guide Building Surveyors
Contractor: Tandem Building Group
Tags: Health

