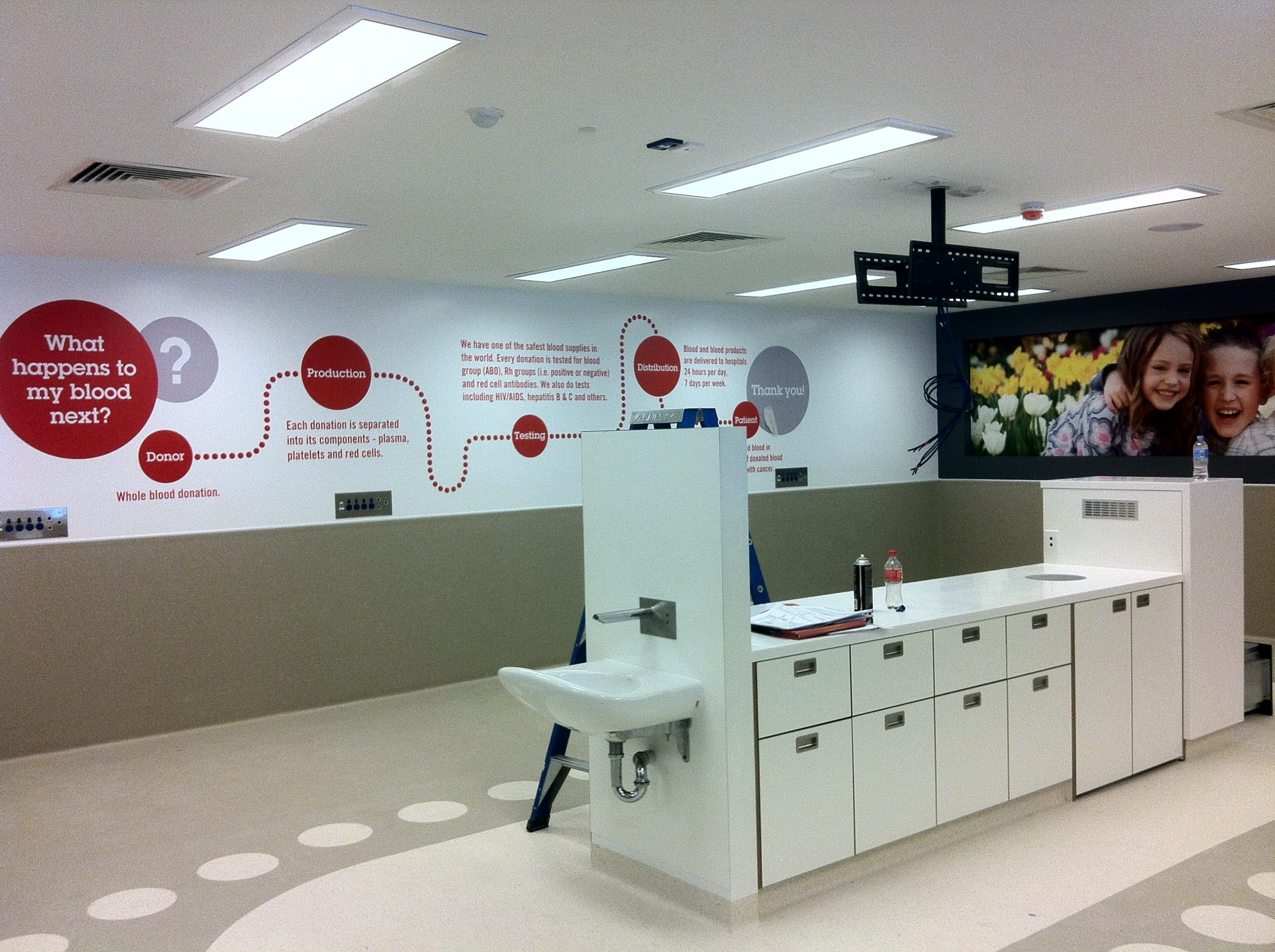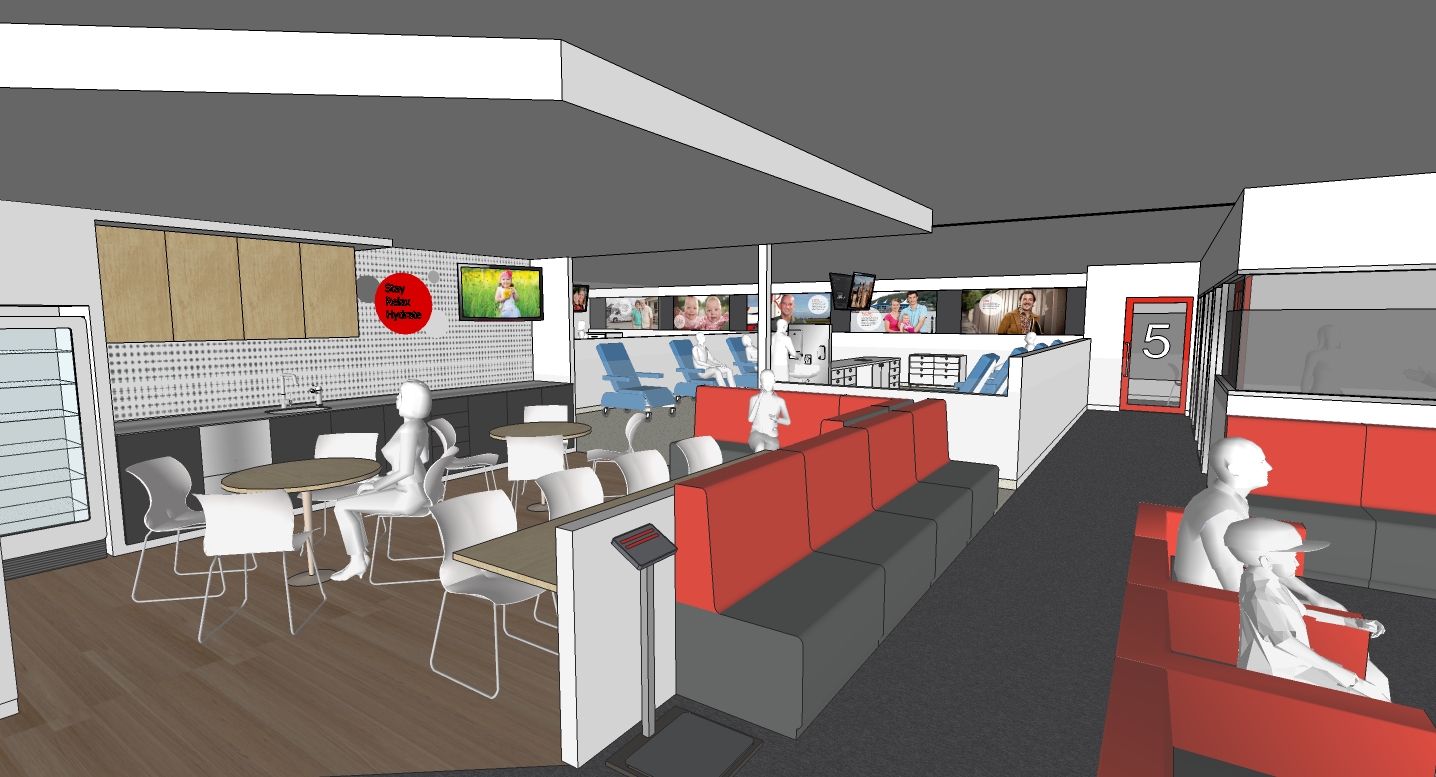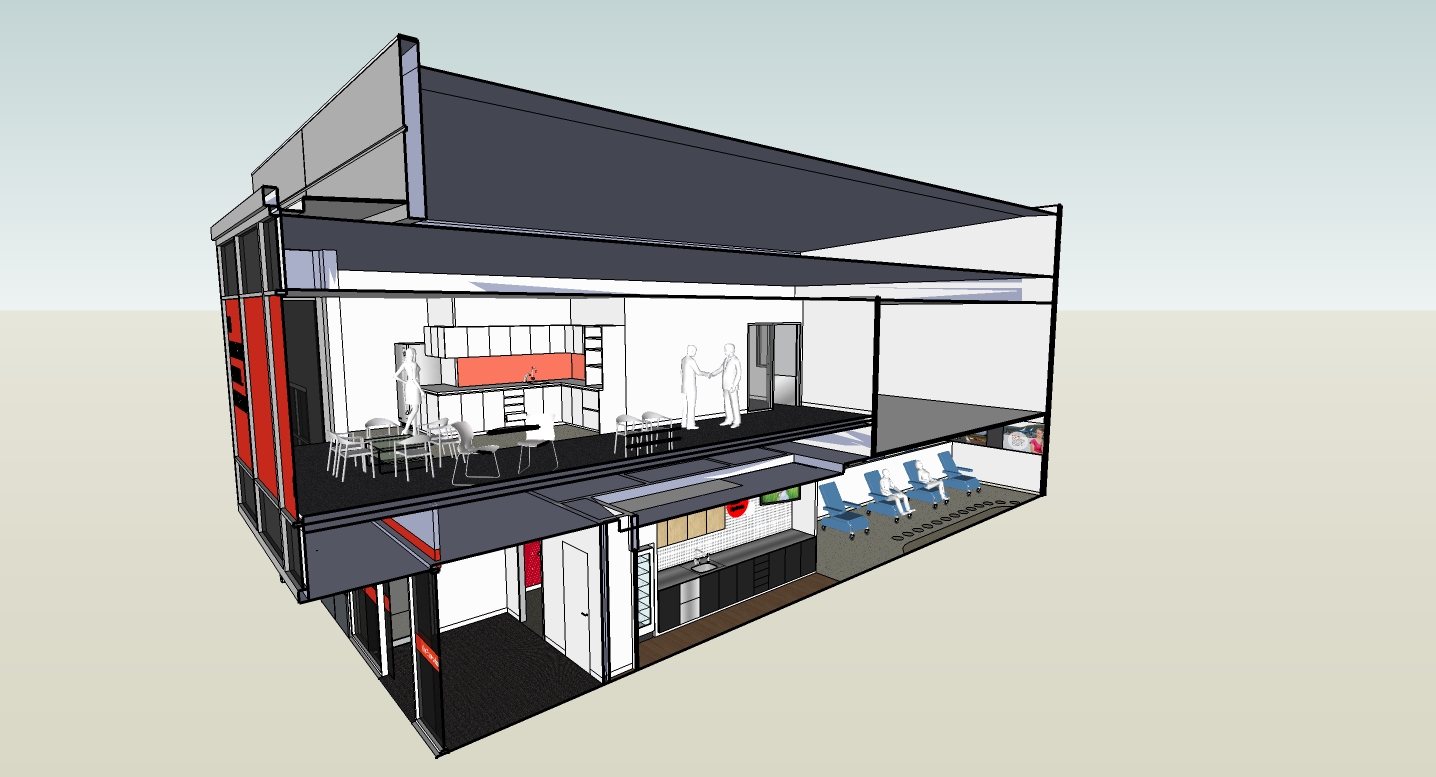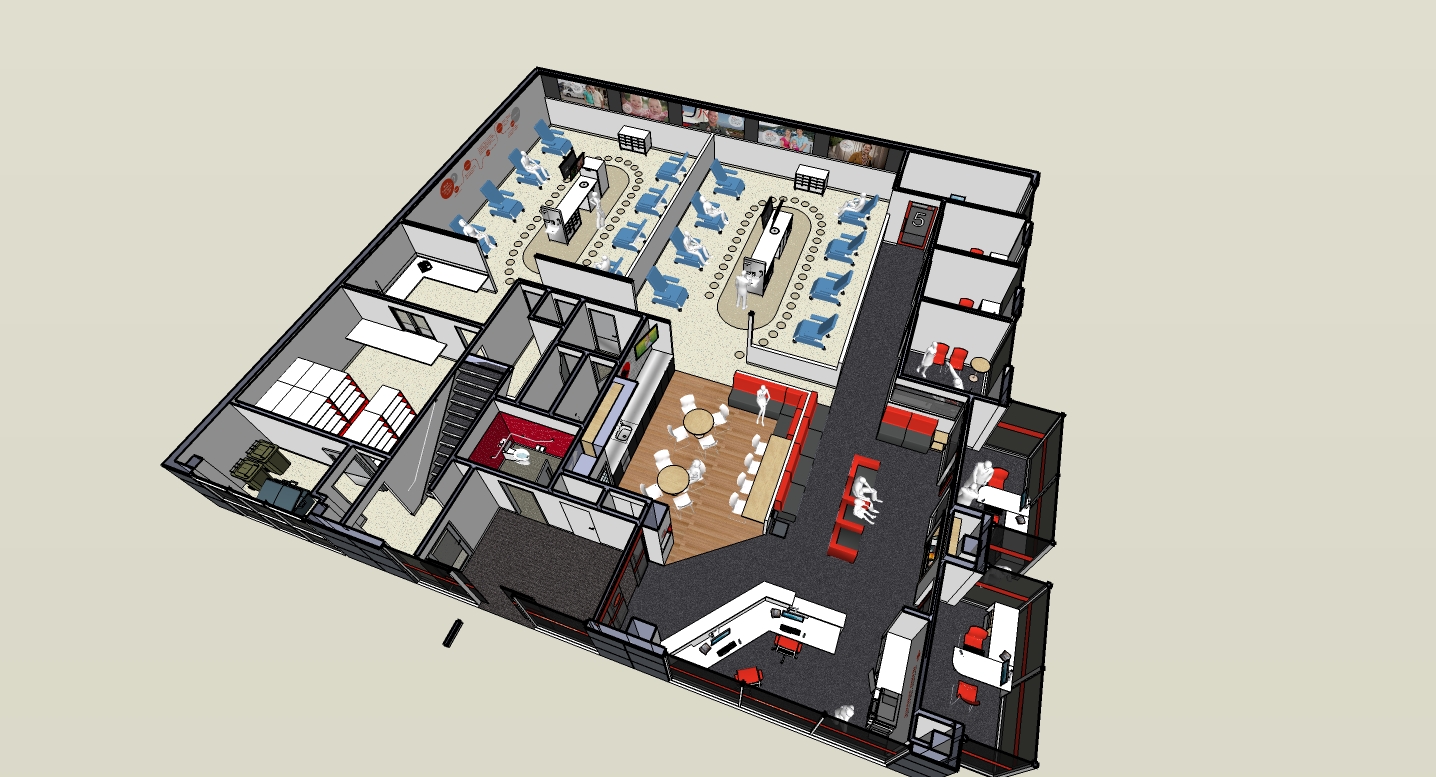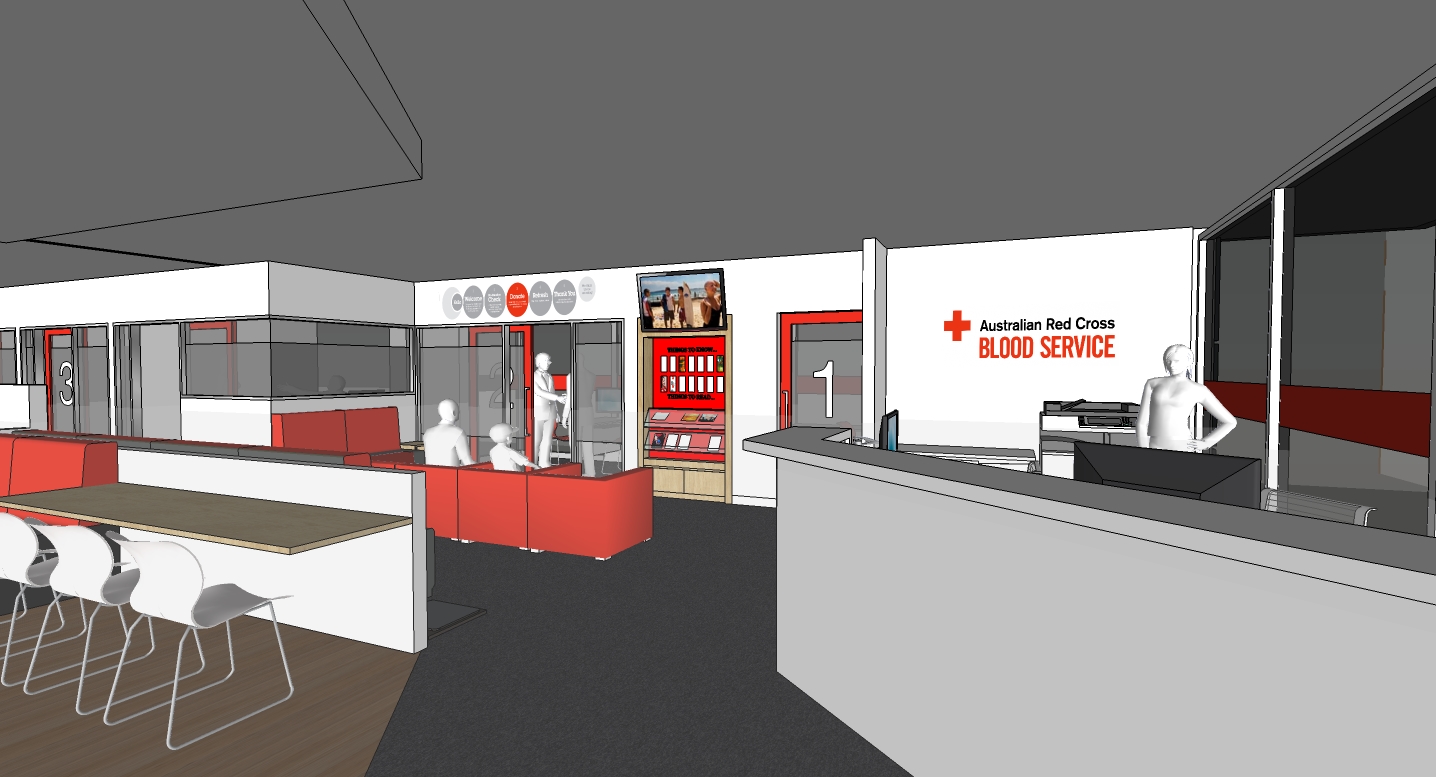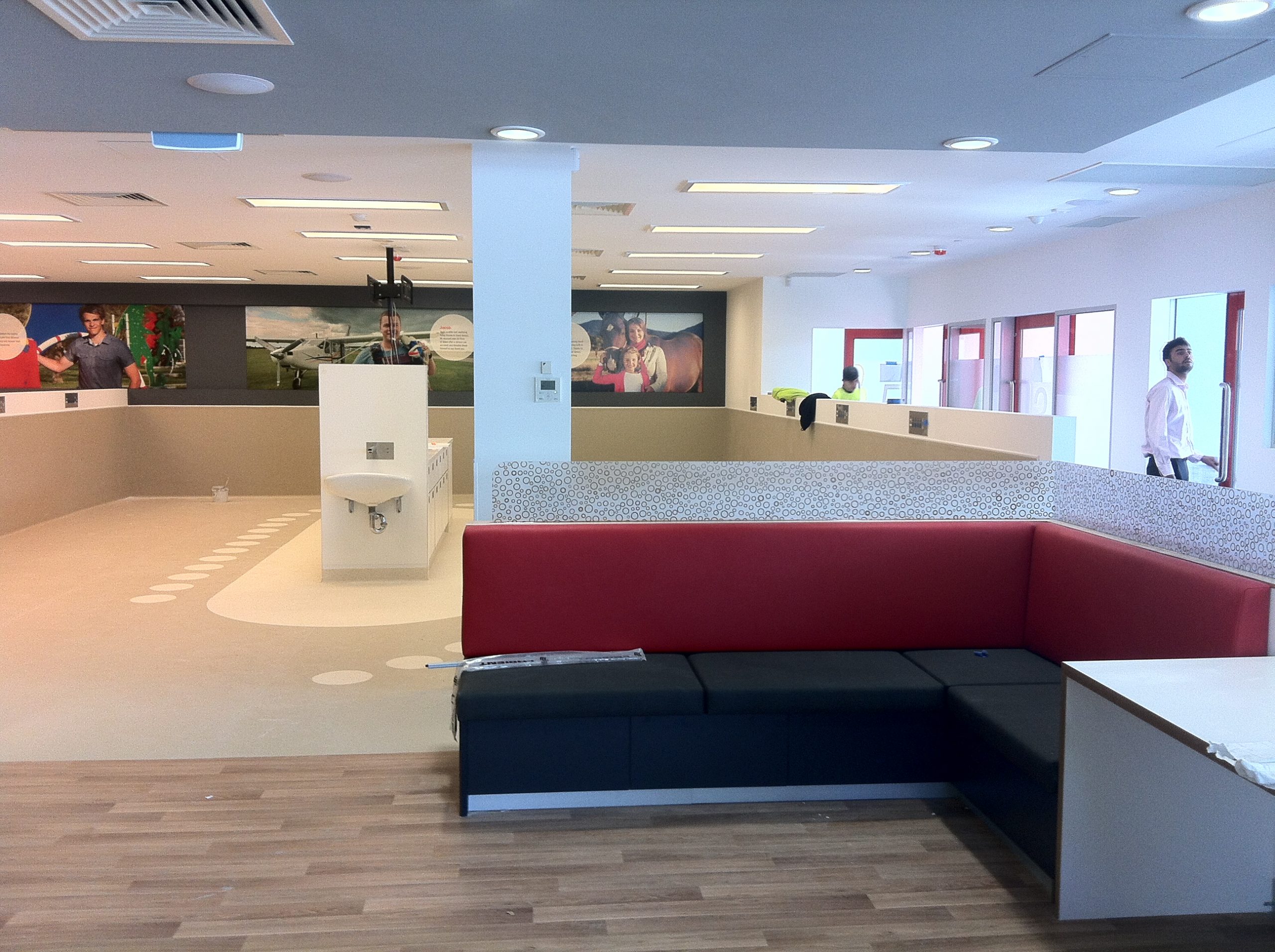A fit out across two levels, this project involved the complex refurbishment of existing office space into a blood donation centre. The ground floor comprises reception and waiting, interview rooms, the clinical donation area, a public kitchenette for donors to rest prior to leaving and clinical back of house areas for staff.
Upstairs houses an open plan office and break out area for staff. The design of this facility required balancing of Red Cross design guideline, the required process flows for donors and staff, and the nature of the existing conditions.
Project Team: Paul Viney | Veronica Kurniawan | Giulio Lazzaro | Georgi Fairley
Consultants: Group 4 Building Consultants | Henge | Lambert & Rehbein
Contractor: Harris HMC Interiors
Project Value: $1.12 million
Tags: Health

