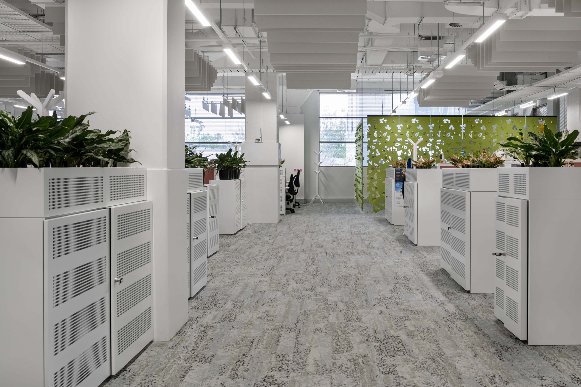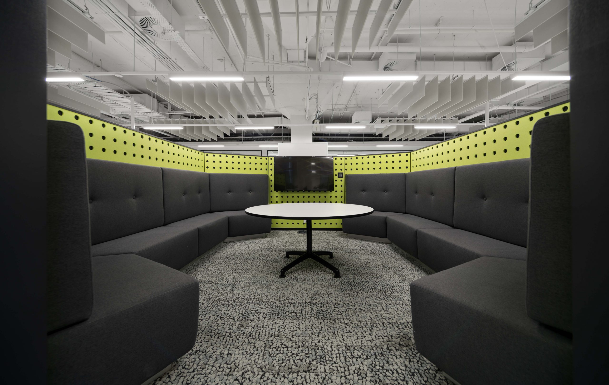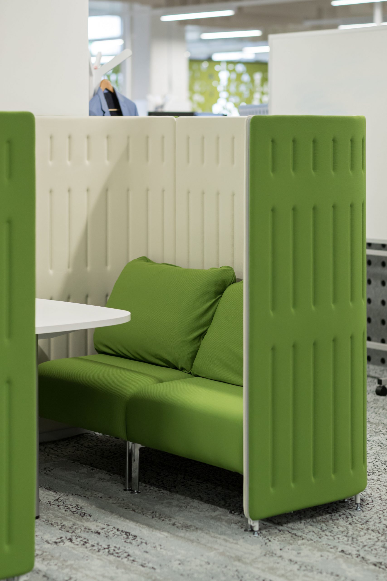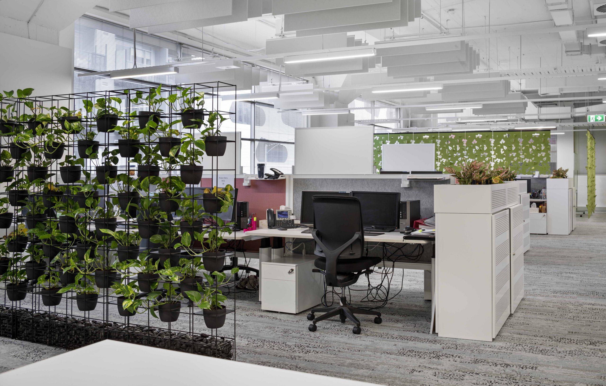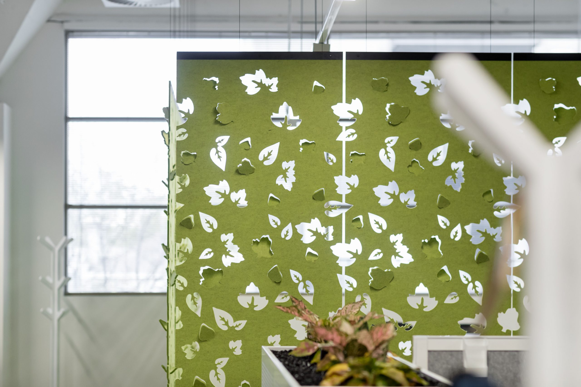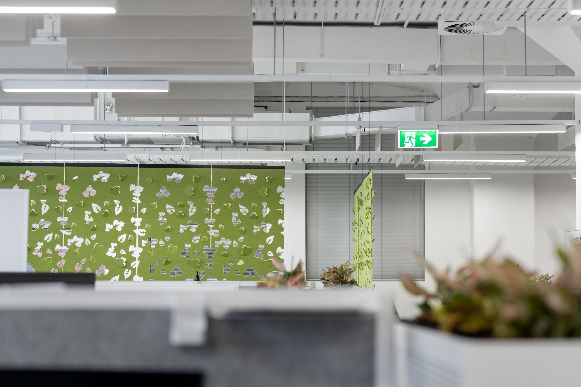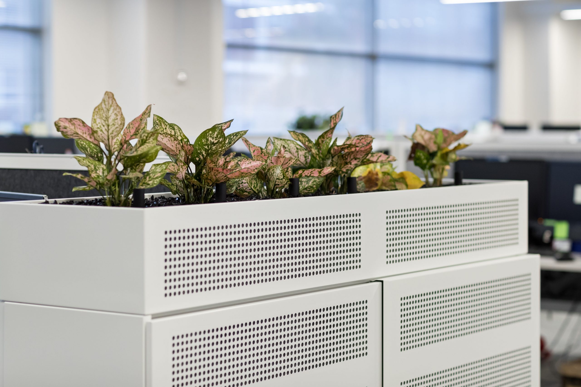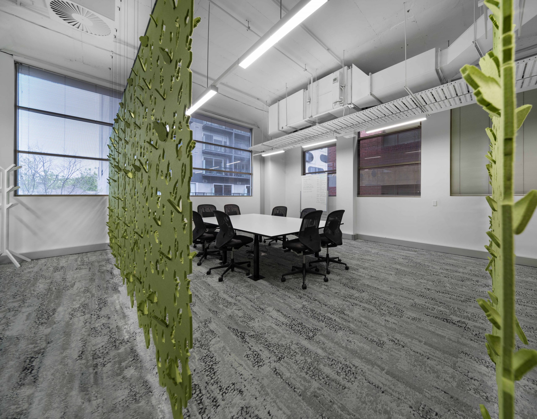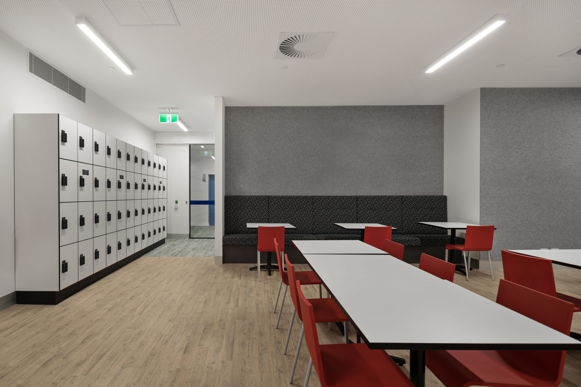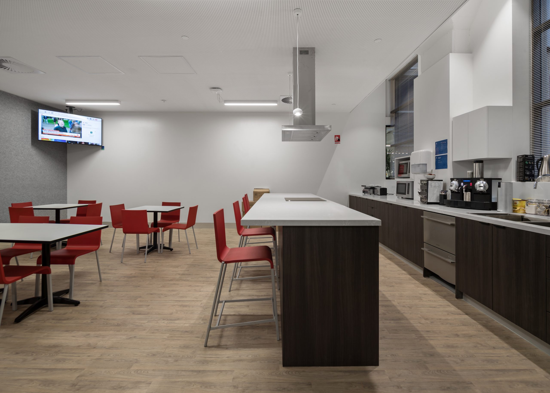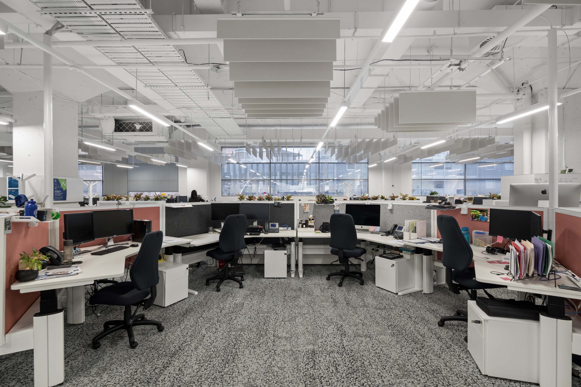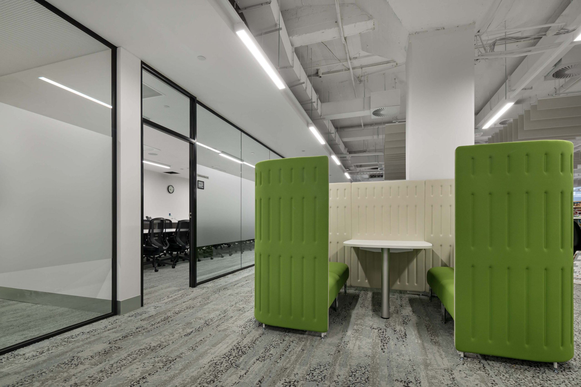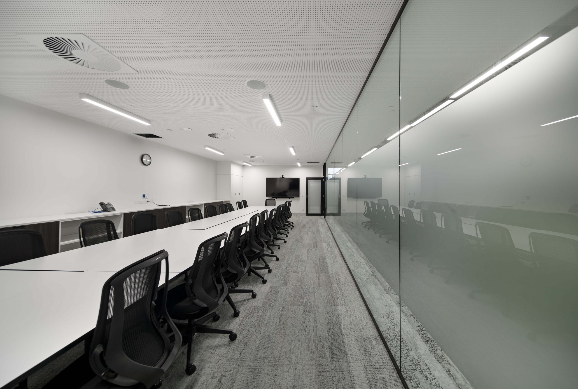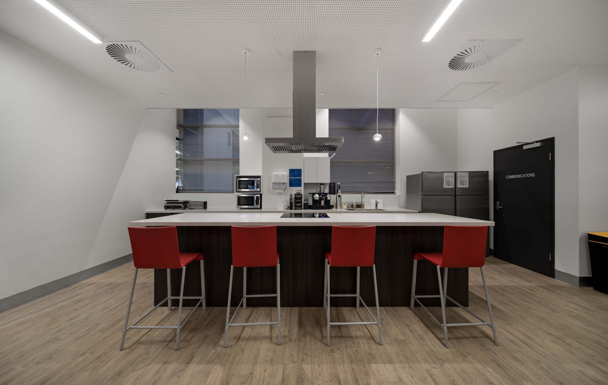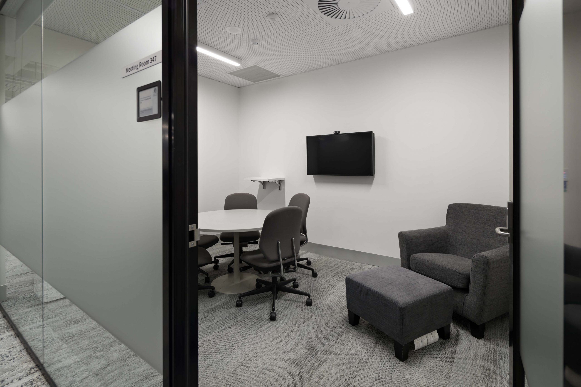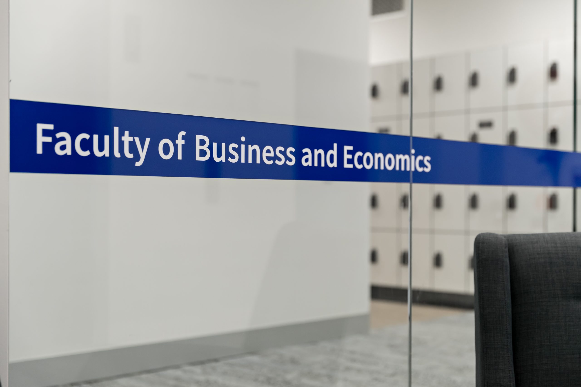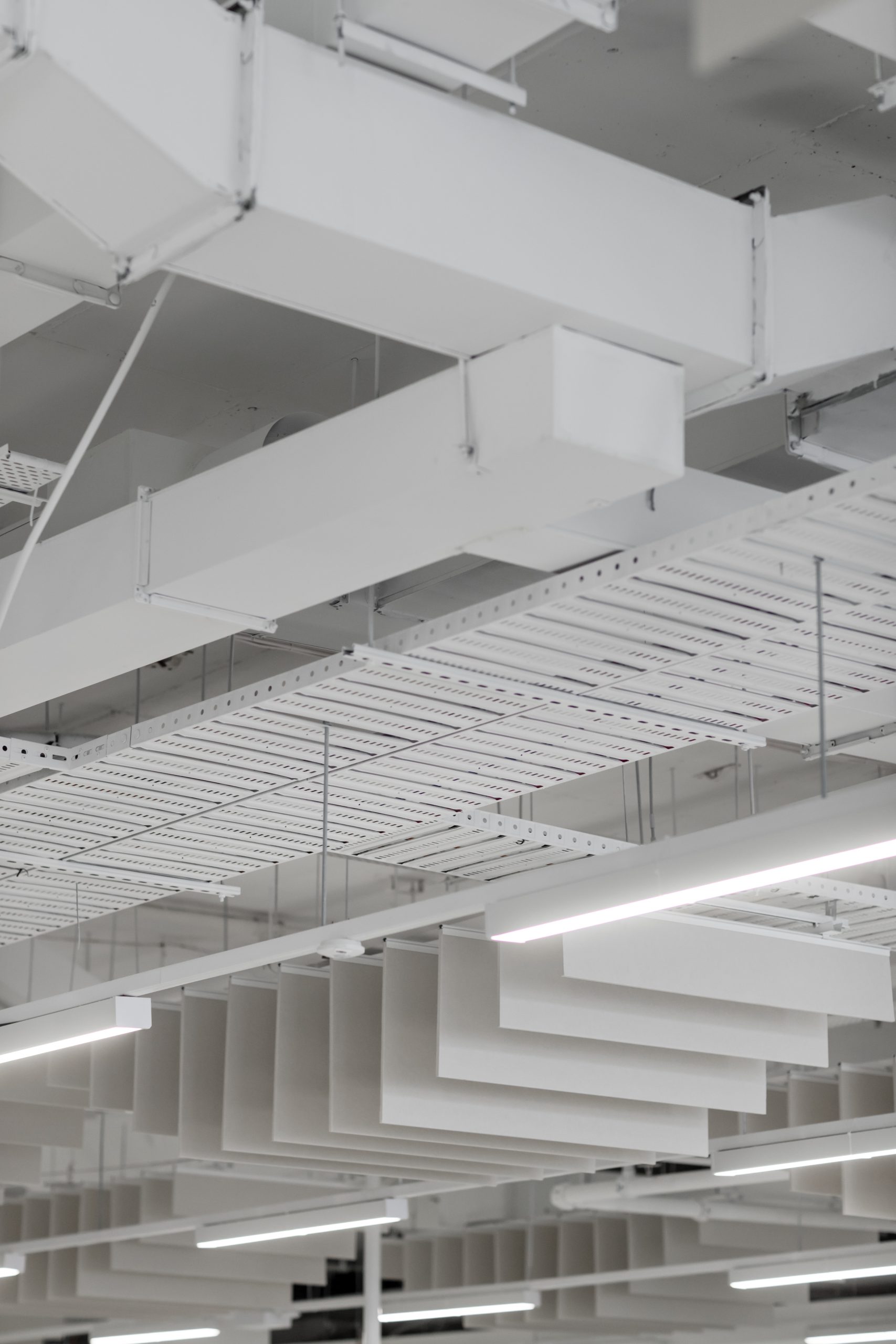The redevelopment of 45 Barry Street for the University of Melbourne Faculty of Business & Economics (FBE) was an adaptive re-use of a heritage building, completed in 2017. The project involved extensive remediation, stripping the existing structure bare and exposing the ceilings and structural columns. This approach maximized occupancy with open plan offices across a 1300 m² floor plate, featuring a range of meeting and workspaces.
FPPV designed the fit-out to integrate base build services provided by the landlord within a heritage context. The design exposed all services and structural columns, creating a large, unencumbered space with natural light from three directions. This was a priority for the project, ensuring a bright and open environment.
The faculty staff, including executive staff, opted for open plan office accommodation. This decision followed extensive briefing and testing by FPPV, which demonstrated the spatial trade-offs achieved by eliminating traditional offices. The open plan layout was complemented by a variety of meeting rooms, breakout spaces, and collaborative working areas, effectively sectioning the banks of workstations.
The project involved multiple stakeholders and required heritage approvals from the City of Melbourne. The collaborative effort ensured that the redevelopment respected the building's heritage while providing modern, functional spaces for the faculty.
The new design not only enhanced the working environment for the faculty staff but also provided flexible spaces suited for a range of uses. The redevelopment of 45 Barry Street stands as a testament to FPPV's ability to blend heritage preservation with contemporary design, creating a vibrant and efficient workspace for the University of Melbourne Faculty of Business & Economics.
Project Team: Paul Viney | Anna Lindstad | Veronica Kurniawan
Consultants: du Chateau Chun | Umow Lai | FMG Engineering
Contractor: Harris HMC Interiors
Photos: Gallant Lee Photography
Project Value: $2.5 million

