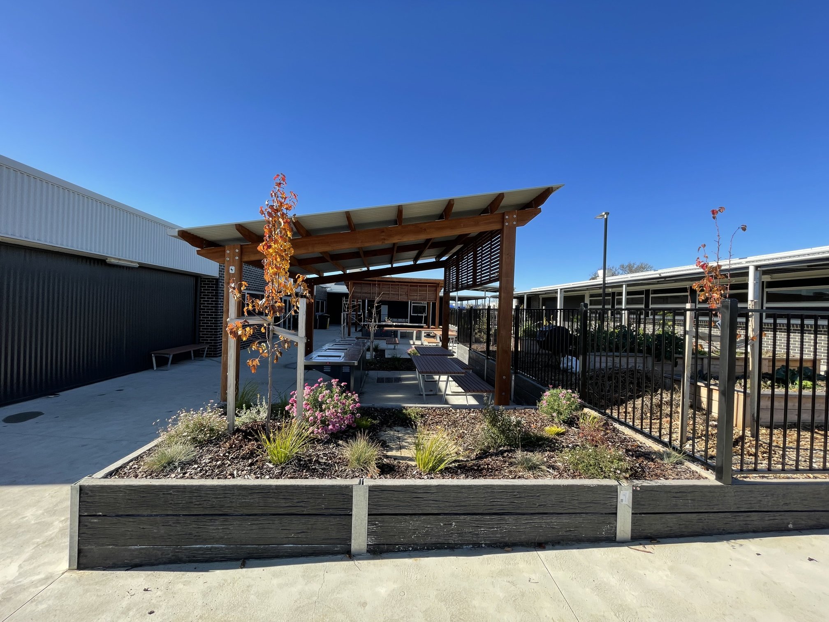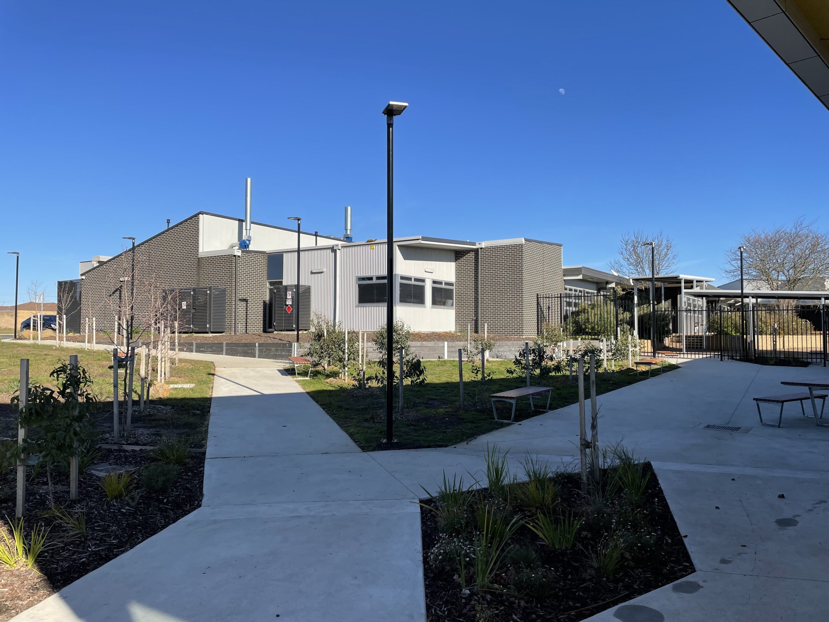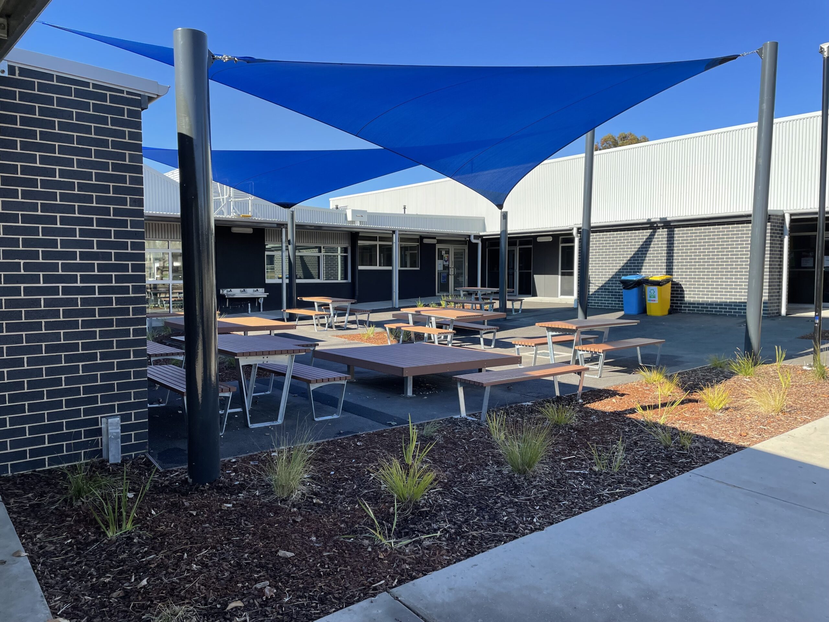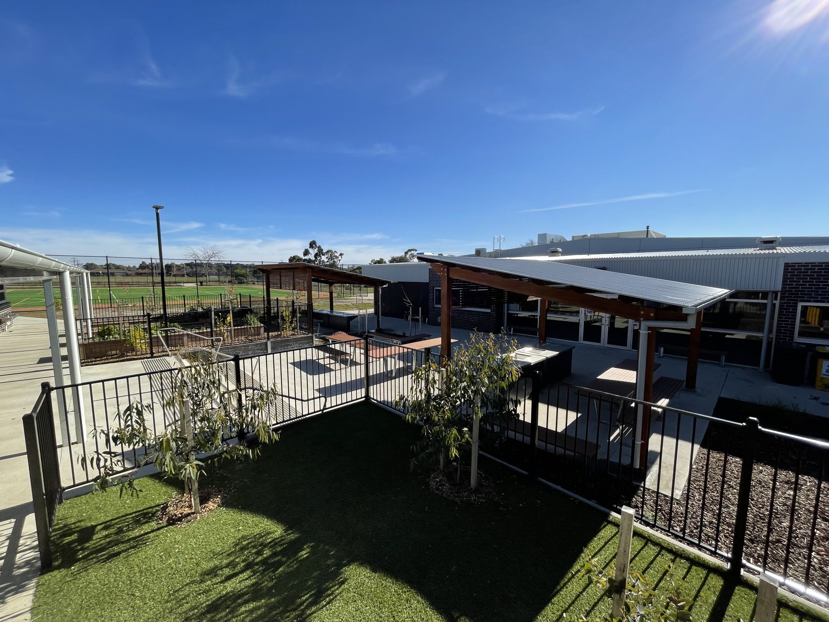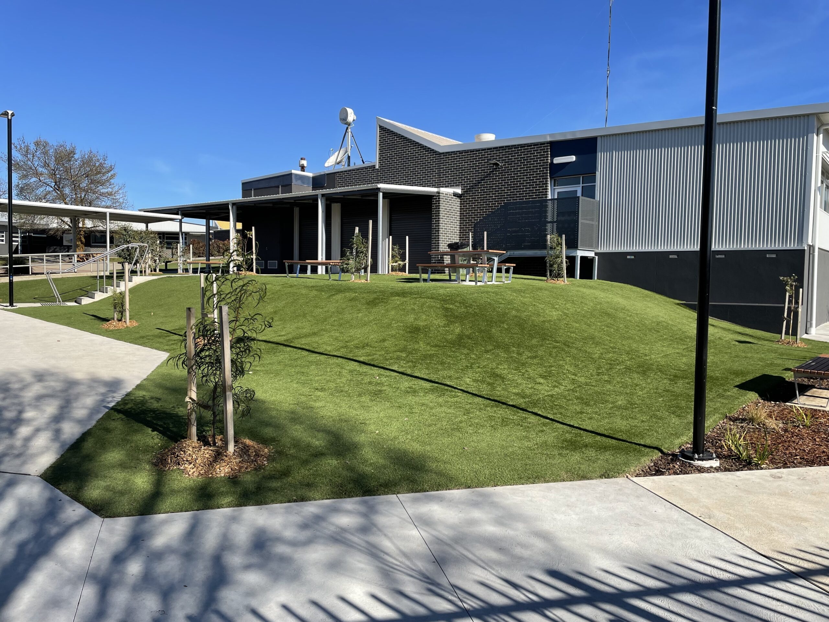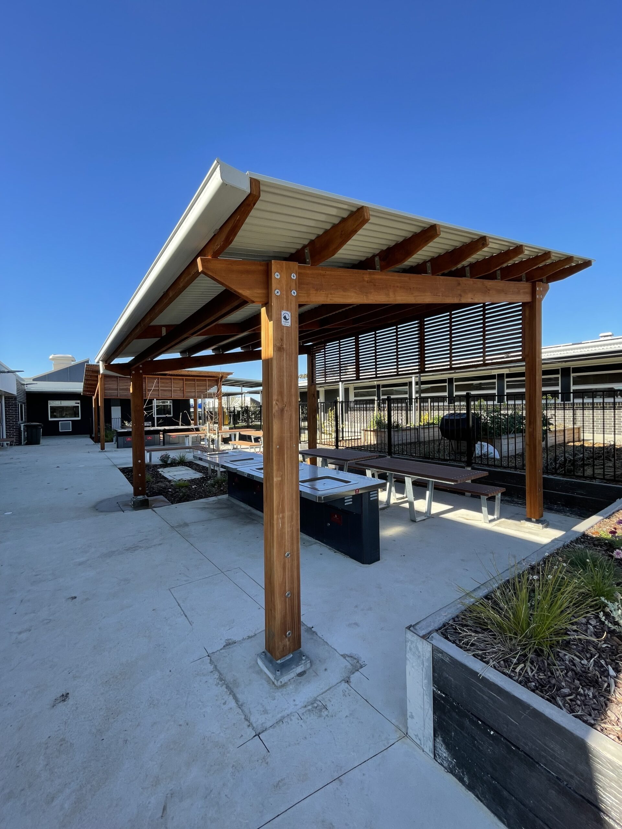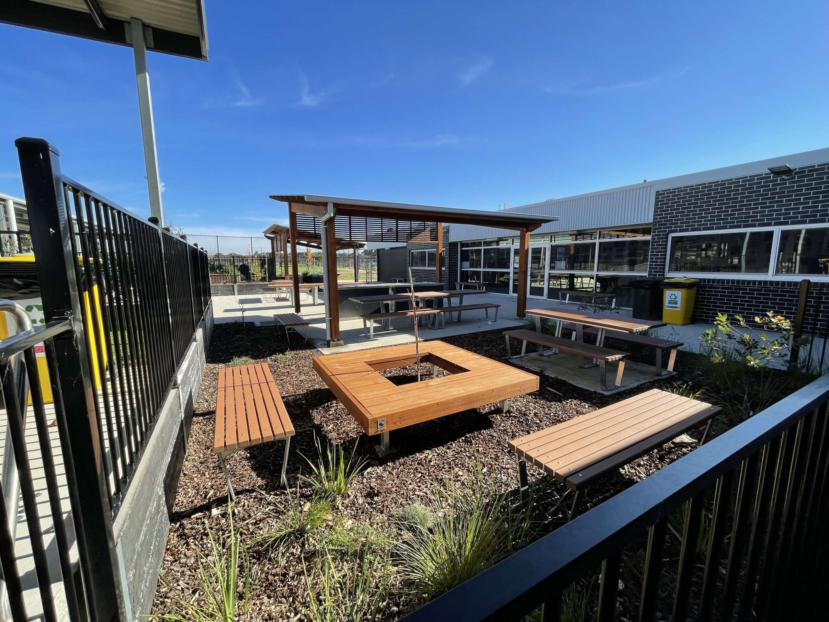FPPV Architecture was engaged to review the master plan for Mount Rowan Secondary College and deliver Stage 2 works, focused on enhancing the school’s external learning environments. This stage of the project delivered a series of strategic upgrades aimed at creating active, functional, and interconnected outdoor spaces across the campus.
A key priority was the development of external cooking and kitchen garden facilities adjacent to the recently completed Food Technology centre. These new spaces promote hands-on learning and sustainability, featuring accessible, DDA-compliant BBQ hotplates, sheltered communal areas, and raised garden beds for growing fresh produce. The design supports curriculum-based outdoor education and provides flexible, collaborative spaces for students and staff.
Additional works included maintenance and improvements to existing courtyards, pathways, school entry areas, and recreational zones such as the oval and sports courts. These upgrades reinforce connections across the campus and contribute to a more cohesive and engaging school environment.
Project Team: Tim Neill | Anna Lindstad | Stuart Peele | Sheila Fung
Consultants: BRT
Project Value: $1.6 million
Tags: Education | Strategic & Reports

