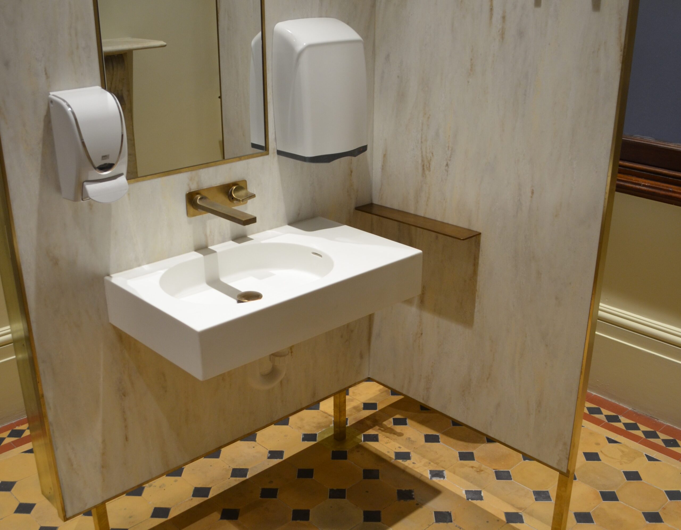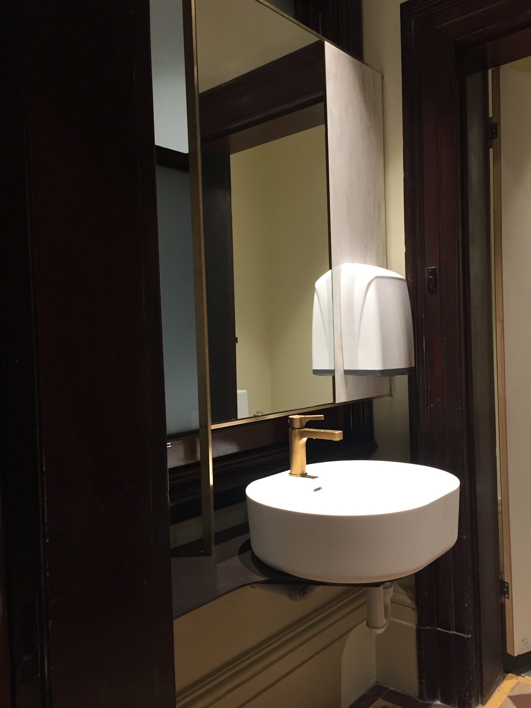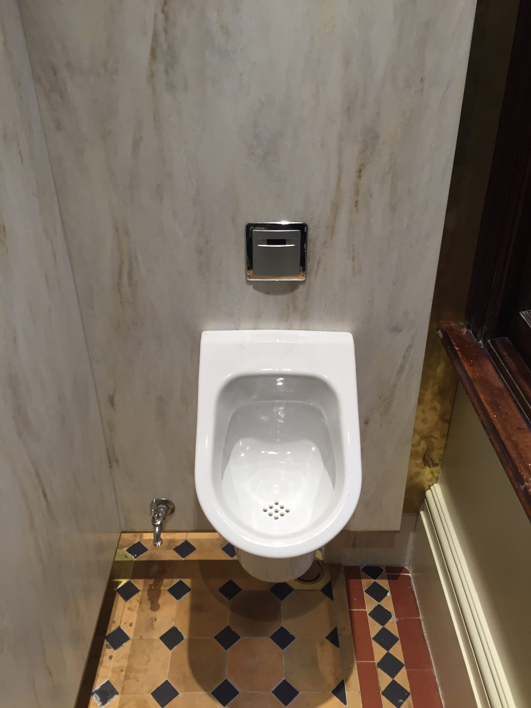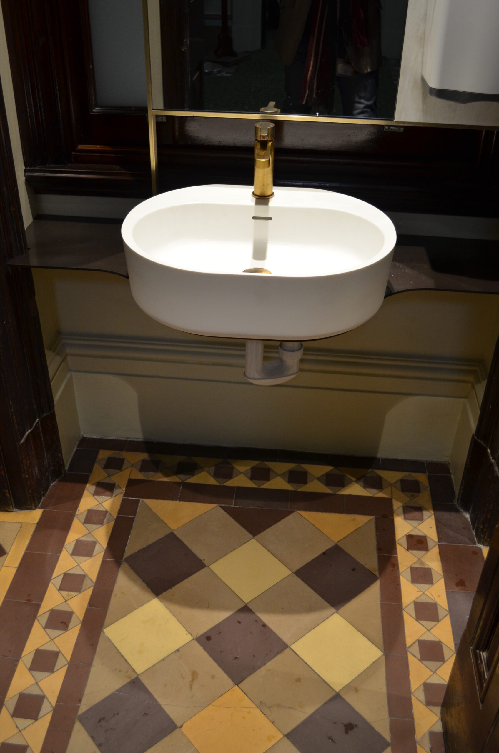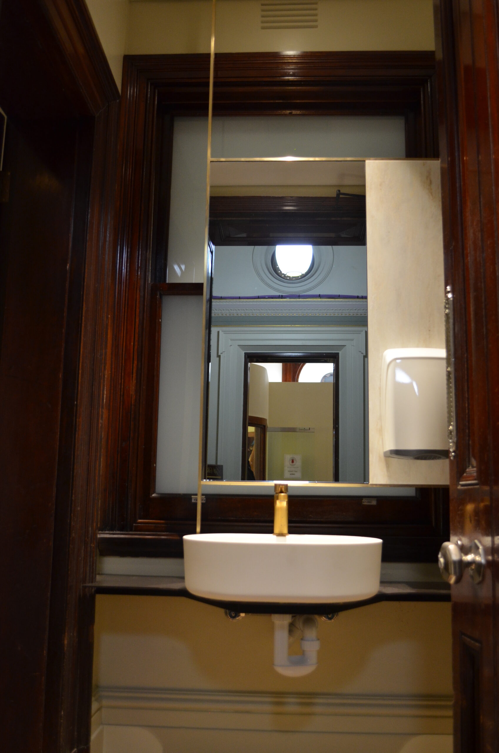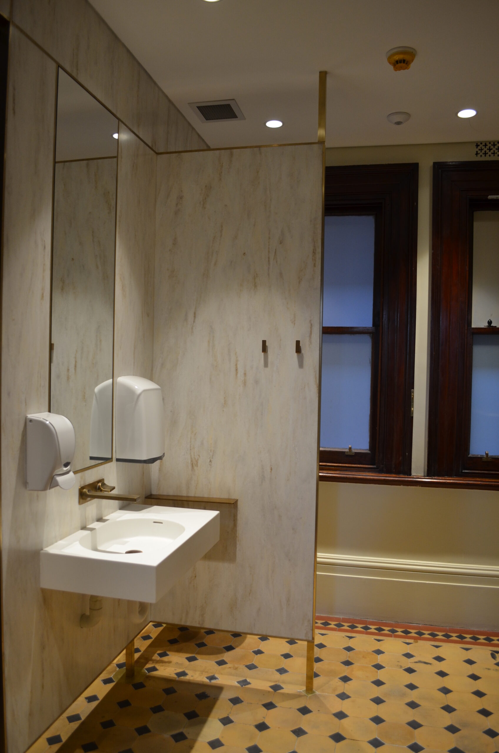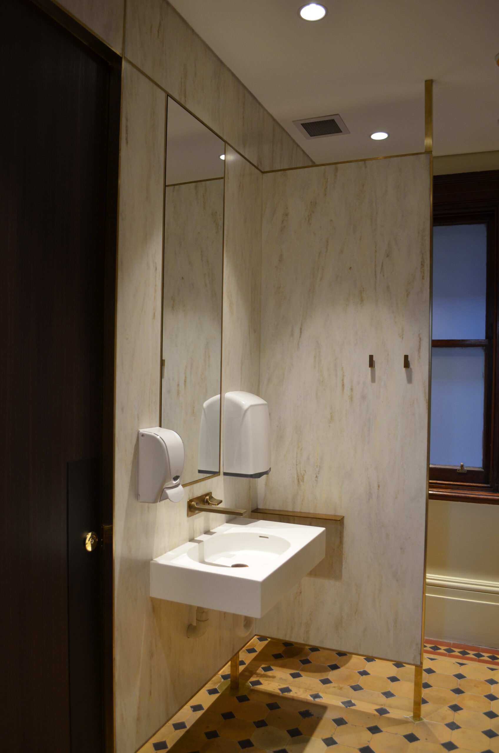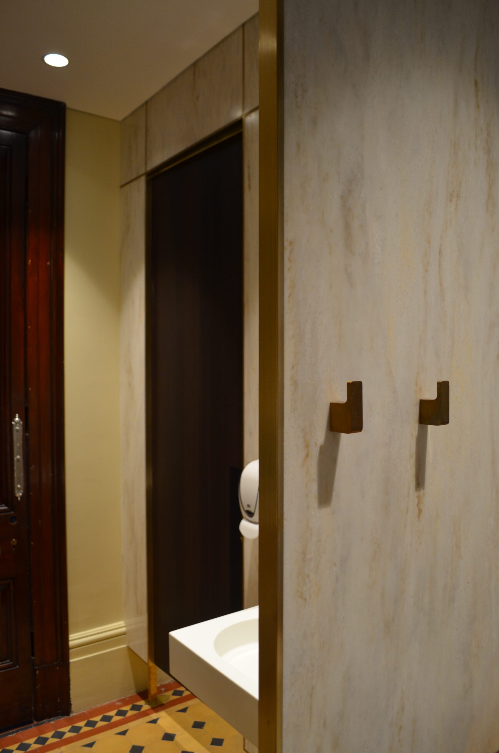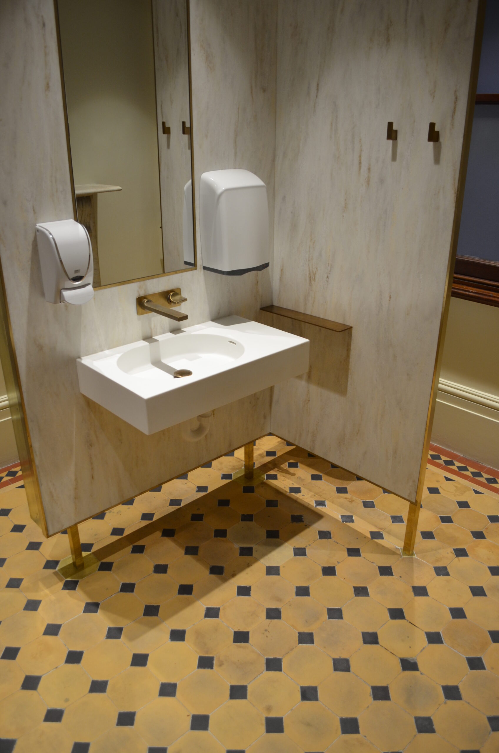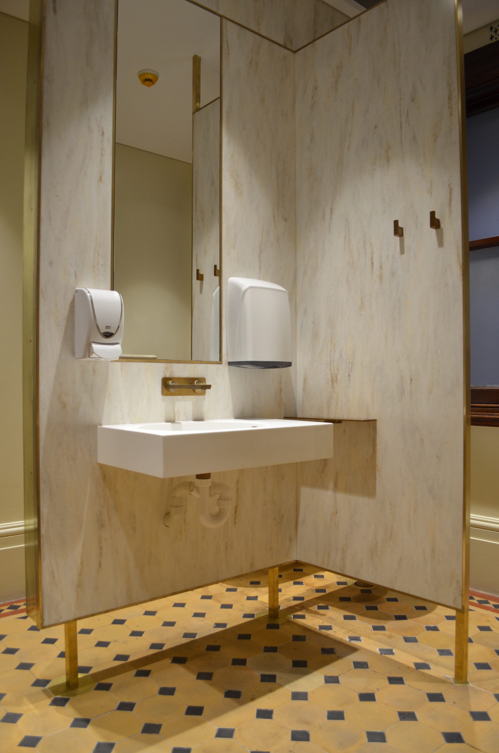The Vestibule Amenities project was completed in anticipation of the ongoing security upgrade projects occurring at Parliament House. The objective was to provide new male and female amenities for visitors within the public zone immediately adjacent to the Vestibule.
The project involved the conversion of the existing male amenity into the female amenity, and the conversion of the Whip Office into a new male amenity.
The new female amenities, like many of the amenities across the building, were confined in space and layout. New service cupboards were constructed to accommodate the in-wall cisterns and conceal pipework, with brass and Corian panelling providing a sophisticated finish. A burnished brass bench located below the existing window sill supported a new basin and mirror with integrated hand dryer, providing a compact solution to an extremely tight space. Finally, the original encaustic tiles and timberwork were restored to the central space, respecting the heritage of the original amenities space.
The existing encaustic tiled floor and fireplace with marble surround in the former Whip Office was restored and left as features in the new male amenities. A considered and detailed design response was developed to address the integration of services and new partitions to minimise the impact on the historic fabric of the spaces. The Partitions are hung from the ceiling, and supported by brass tiles set into the original floor . Floating fixture were selected and a carefull arrangement of plumbing enabled the entire rooms plumbing to be run out the wall, rather than the floor. The crafted response maintains the readability of the heritage fabric of the room, while providing a functional and contemporary male amenity.
Project Team: Giulio Lazzaro
Consultants: BSGM | Henge
Contractor: Project Interiors 21
Project Value: $250,000
Tags: Heritage

