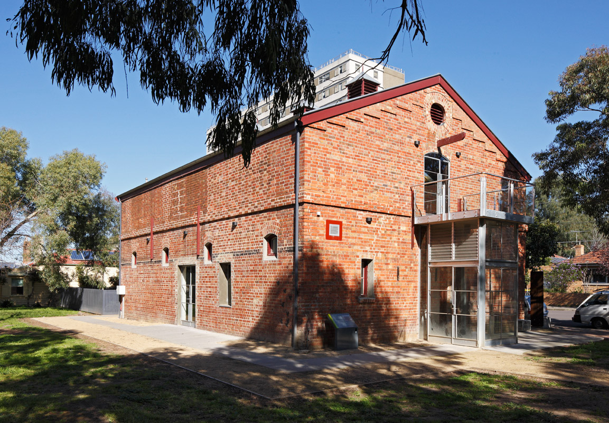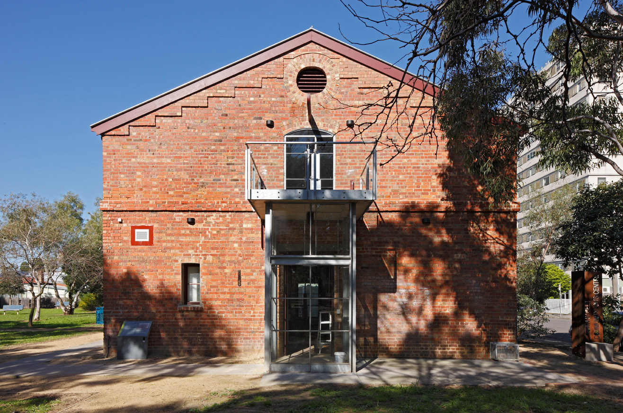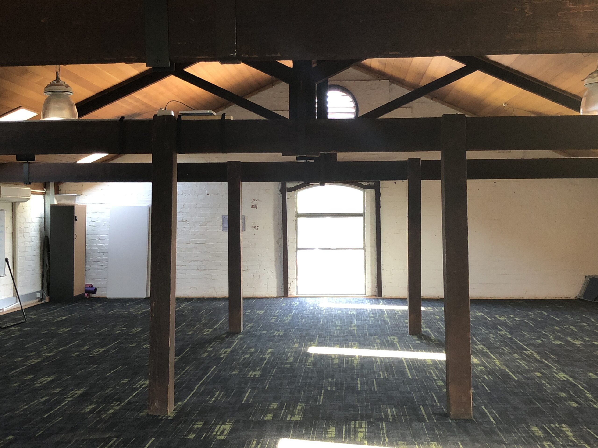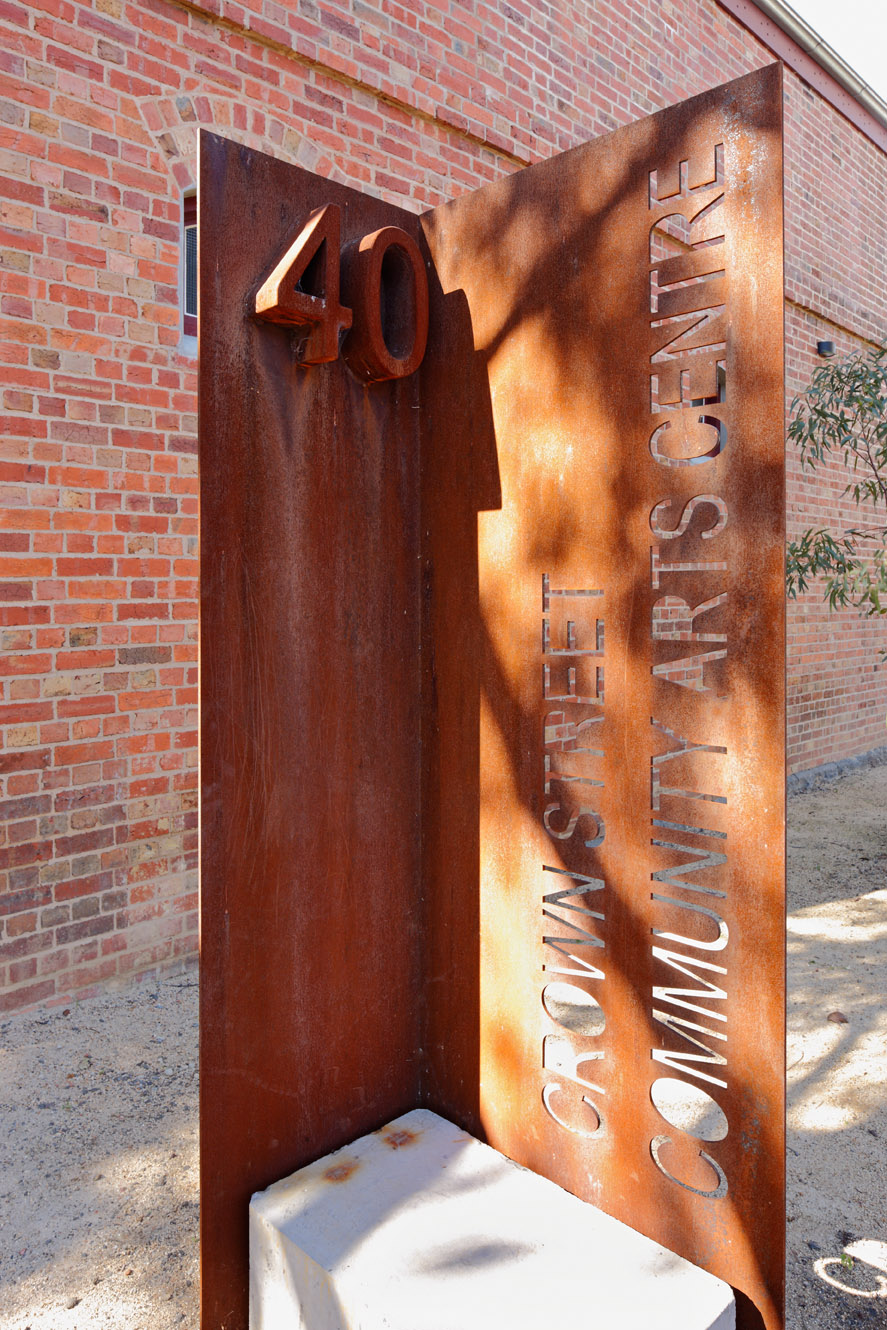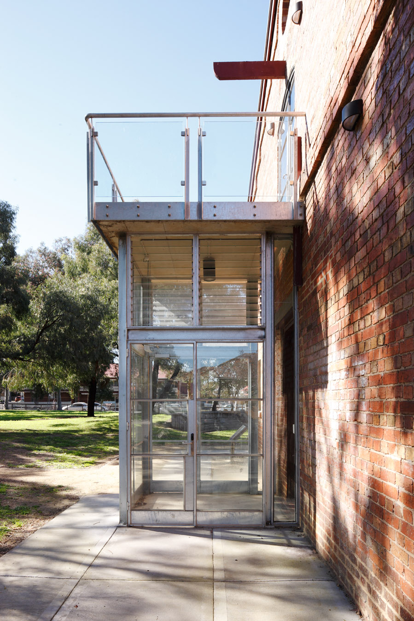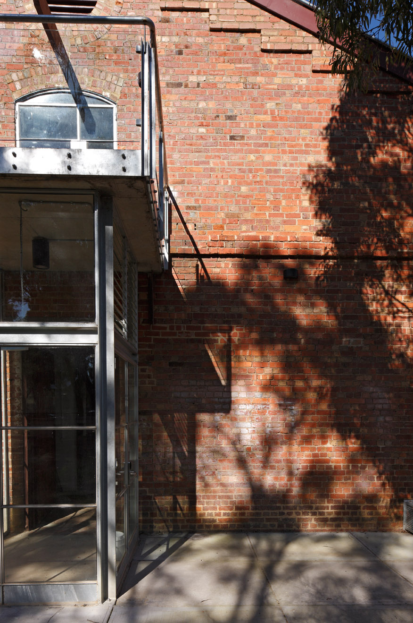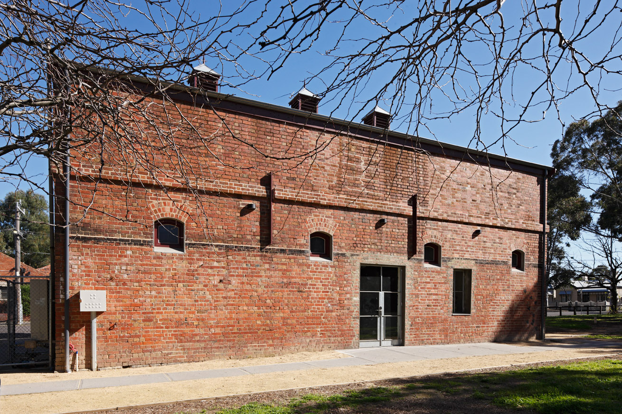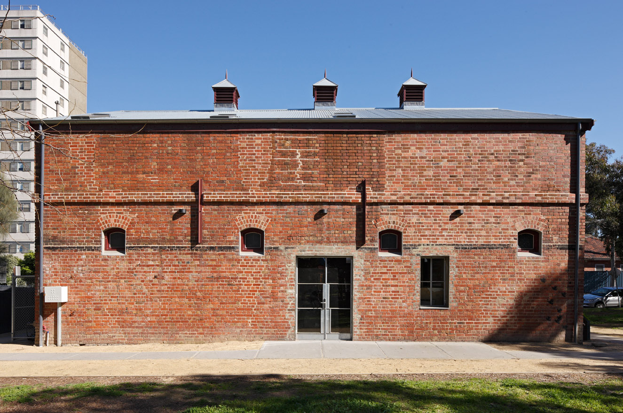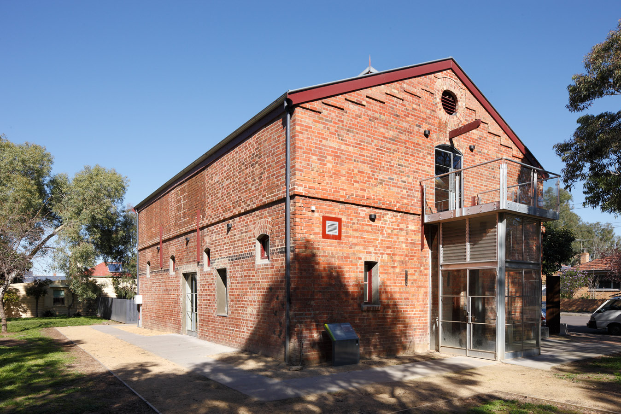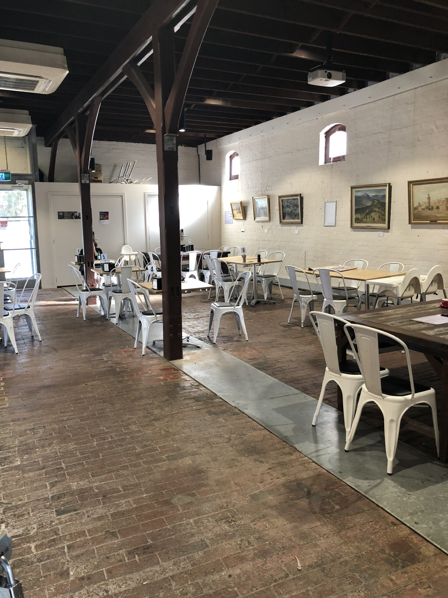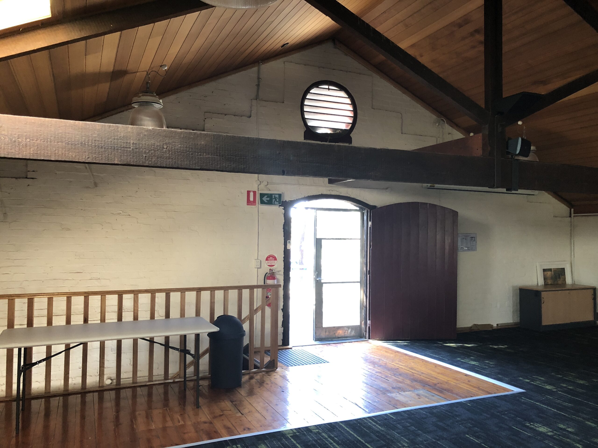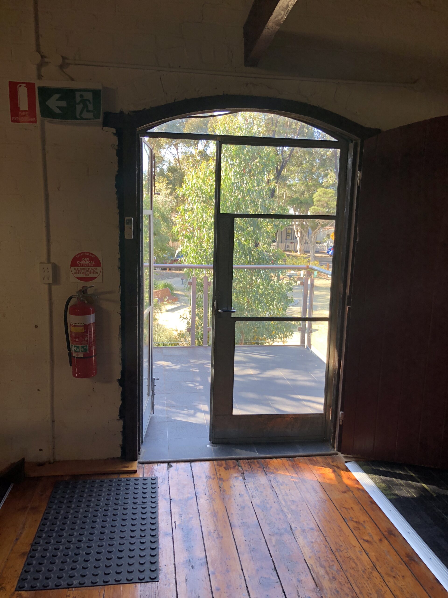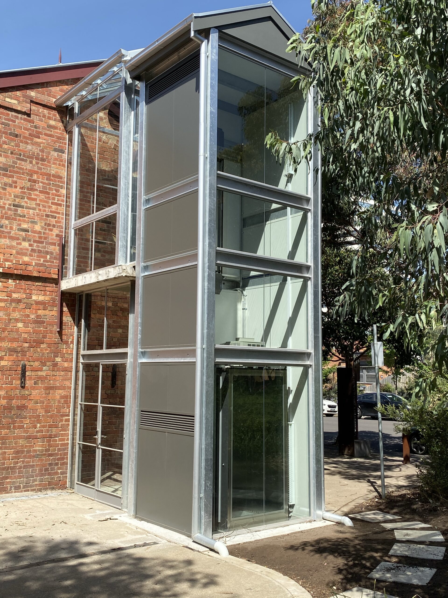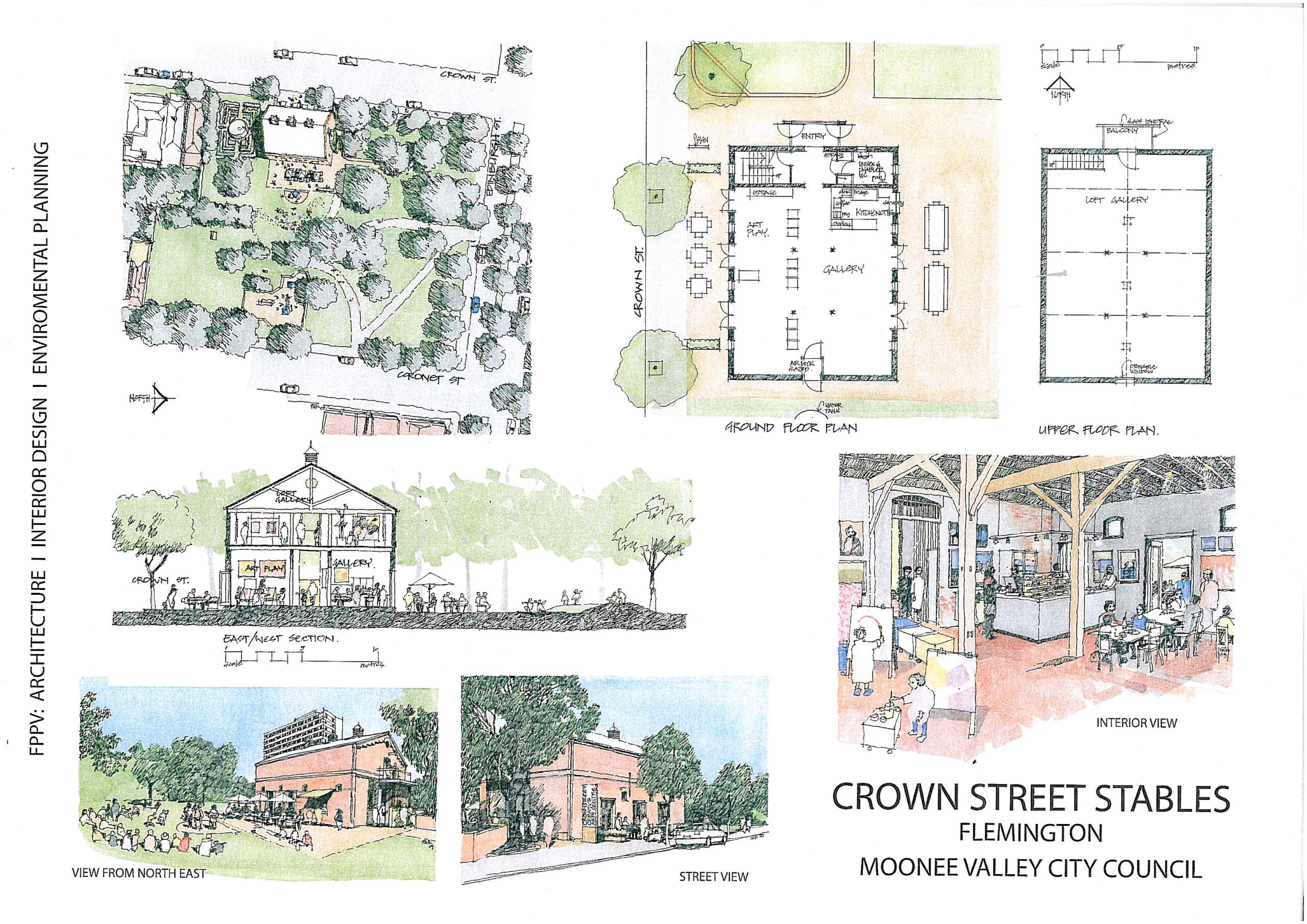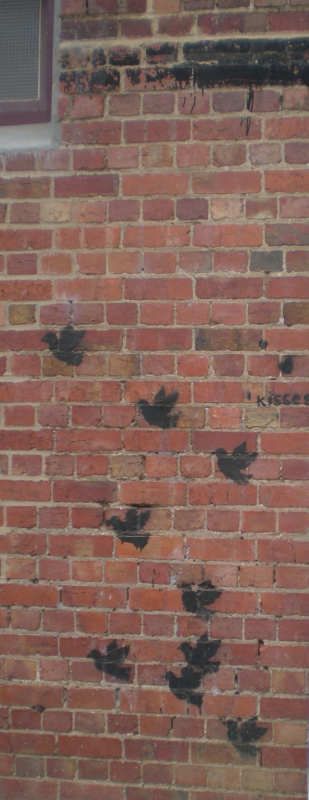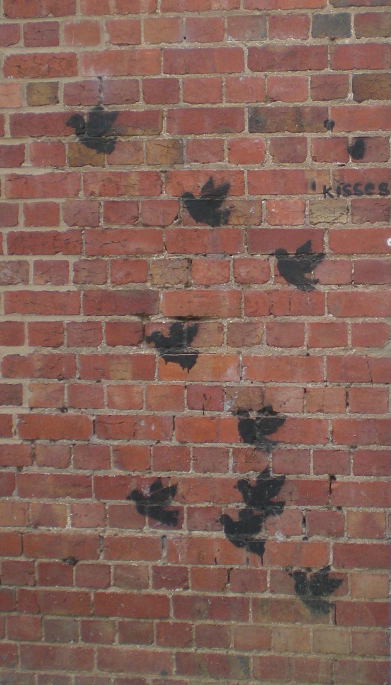This project transformed a set of historic stables into a vibrant, flexible community hub accommodating a gallery, café, teaching, and meeting spaces. The design carefully balances contemporary functionality with heritage preservation, achieving minimal intervention to retain the building’s original character.
A new entry structure was introduced to support energy efficiency and year-round comfort. Acting as a “greenhouse” in winter and a passive ventilation exhaust on summer nights, this addition provides climate-responsive performance while respecting the original fabric of the stables.
External wall openings were limited to preserve the building’s historic integrity and maintain its distinctive stable character. The result is a sensitive and sustainable adaptation that brings new life to the heritage site.
An external lift was also provided to the second level at a later stage to meet accessibility requirements.
FPPV has a strong track record in heritage architecture, and this project highlights our expertise in adaptive reuse—delivering modern, energy-efficient spaces that celebrate and protect their historical context.
Project Team: Russell Hern | Geoff Falk
Photos: Mark Munro Photography
Tags: Community & Recreation | Heritage

