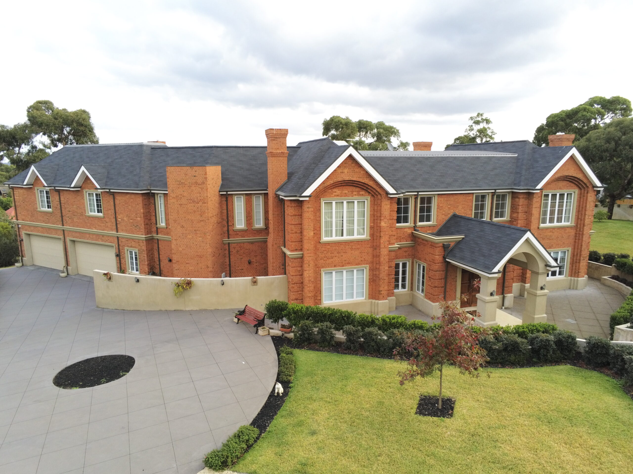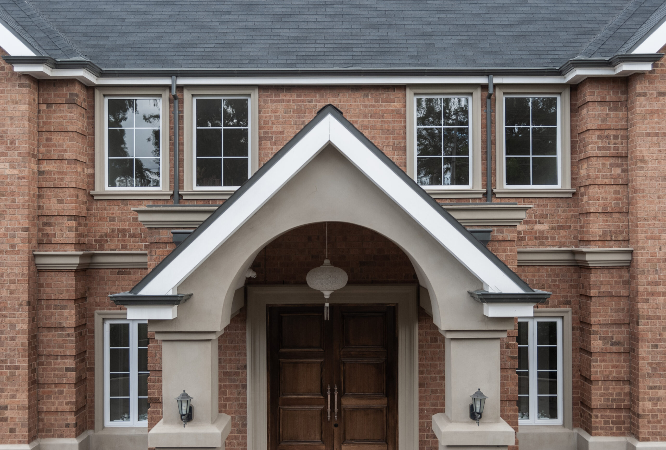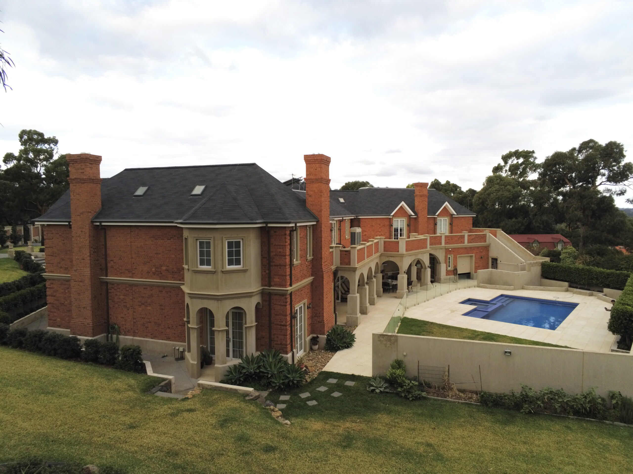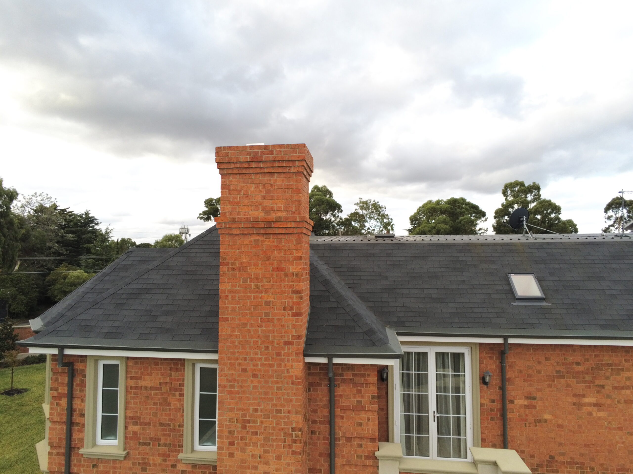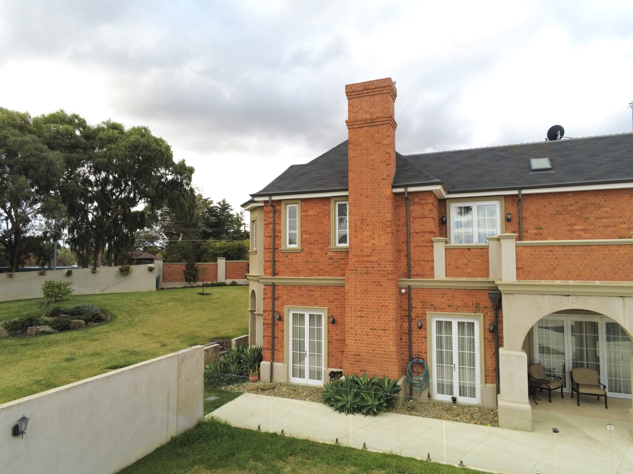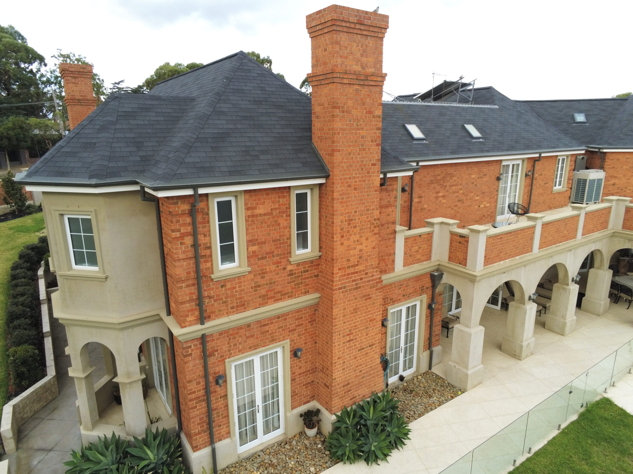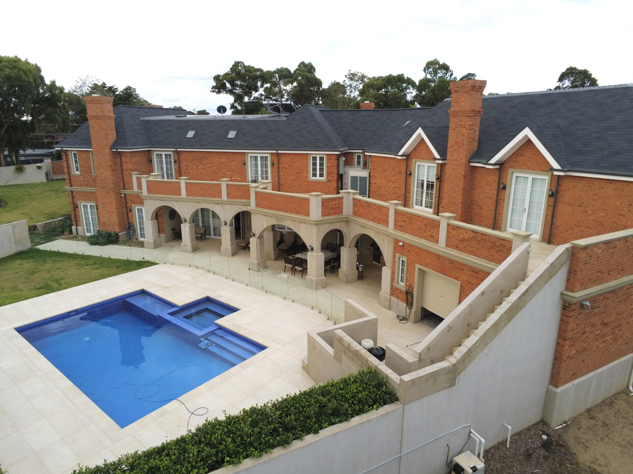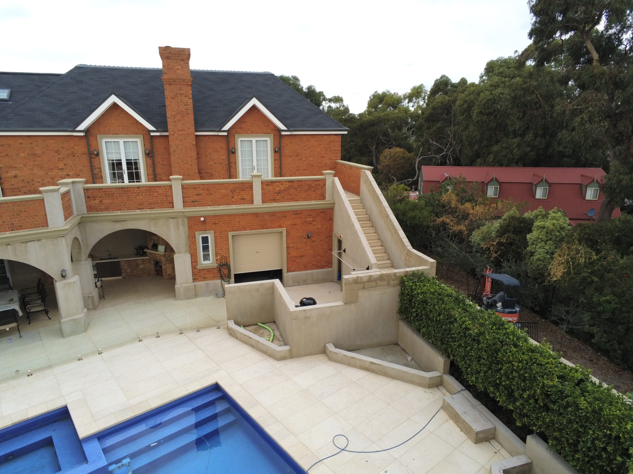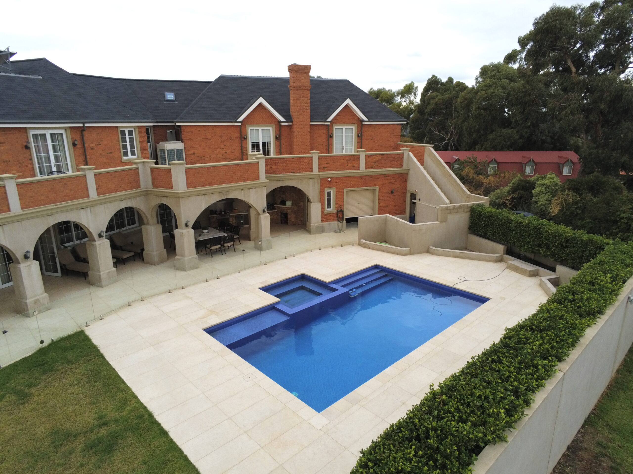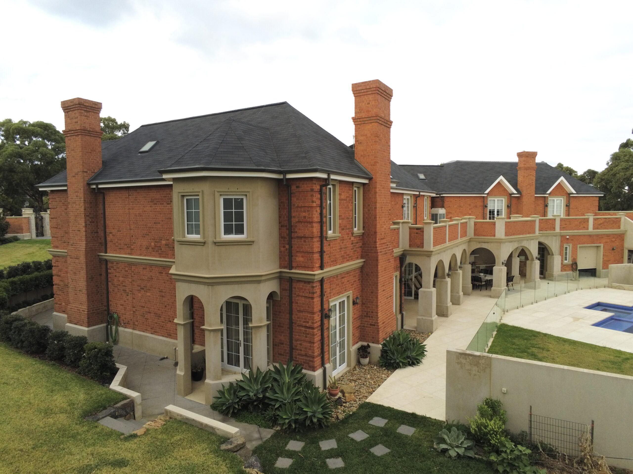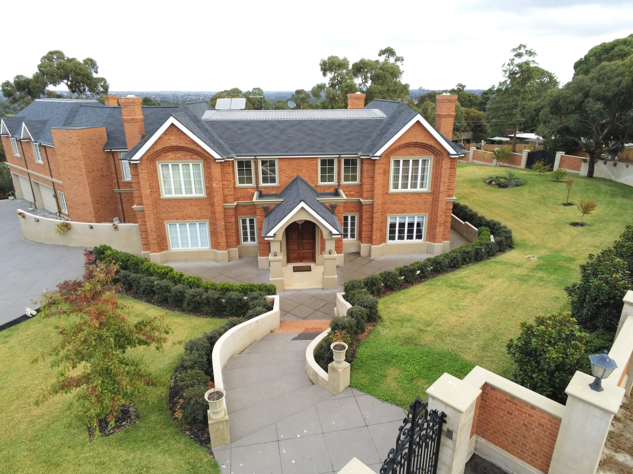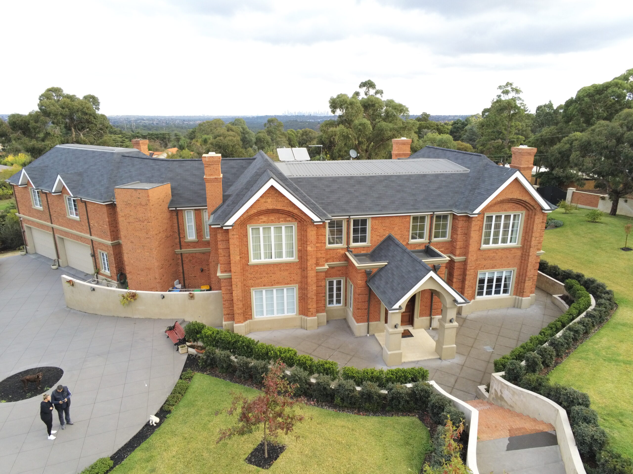Designed for the family of a third-generation bricklayer, the solid brick residence was constructed by the owner to showcase the traditional skills of a master mason including brick arches, quoins, and decorative chimneys. The brief was to establish a Grand Manor for the family in a prominent location on the hill in Lower Plenty that would encourage their teenage children to have their friends over and feel welcome. The building wraps itself around the corner allotment enclosing a private outdoor living space that includes an in-ground pool/ spa, undercover alfresco area and hand built wood fired pizza oven. The interior also features the use of brickwork with the traditional construction of brick fireplaces with herringbone firebacks.
Project Team: Izabella Konarewski | Guilio Lazzaro | Cung Pham
Consultants: CFL Building Surveyors | Marcon Tedesco O'Neill
Tags: Residential

