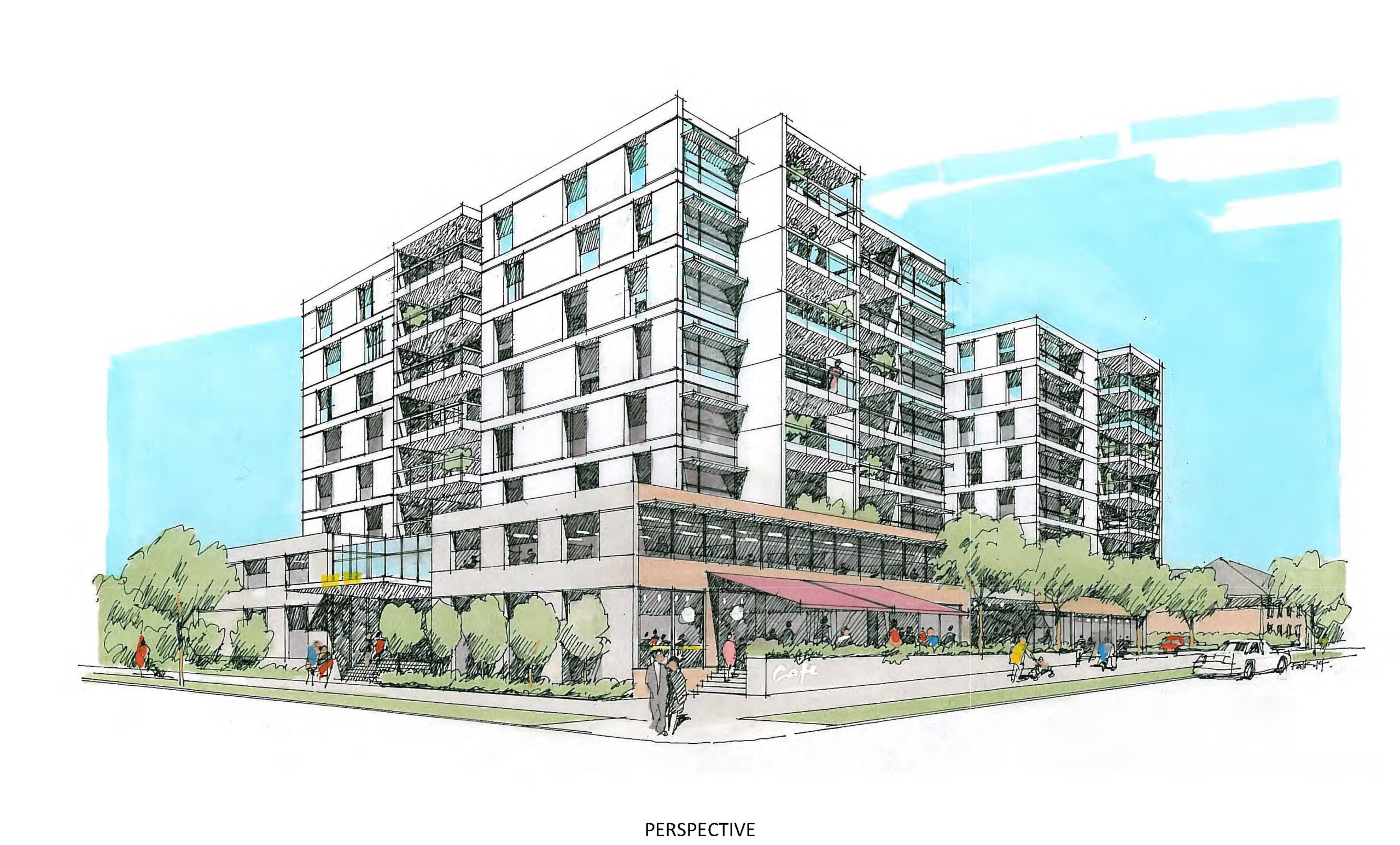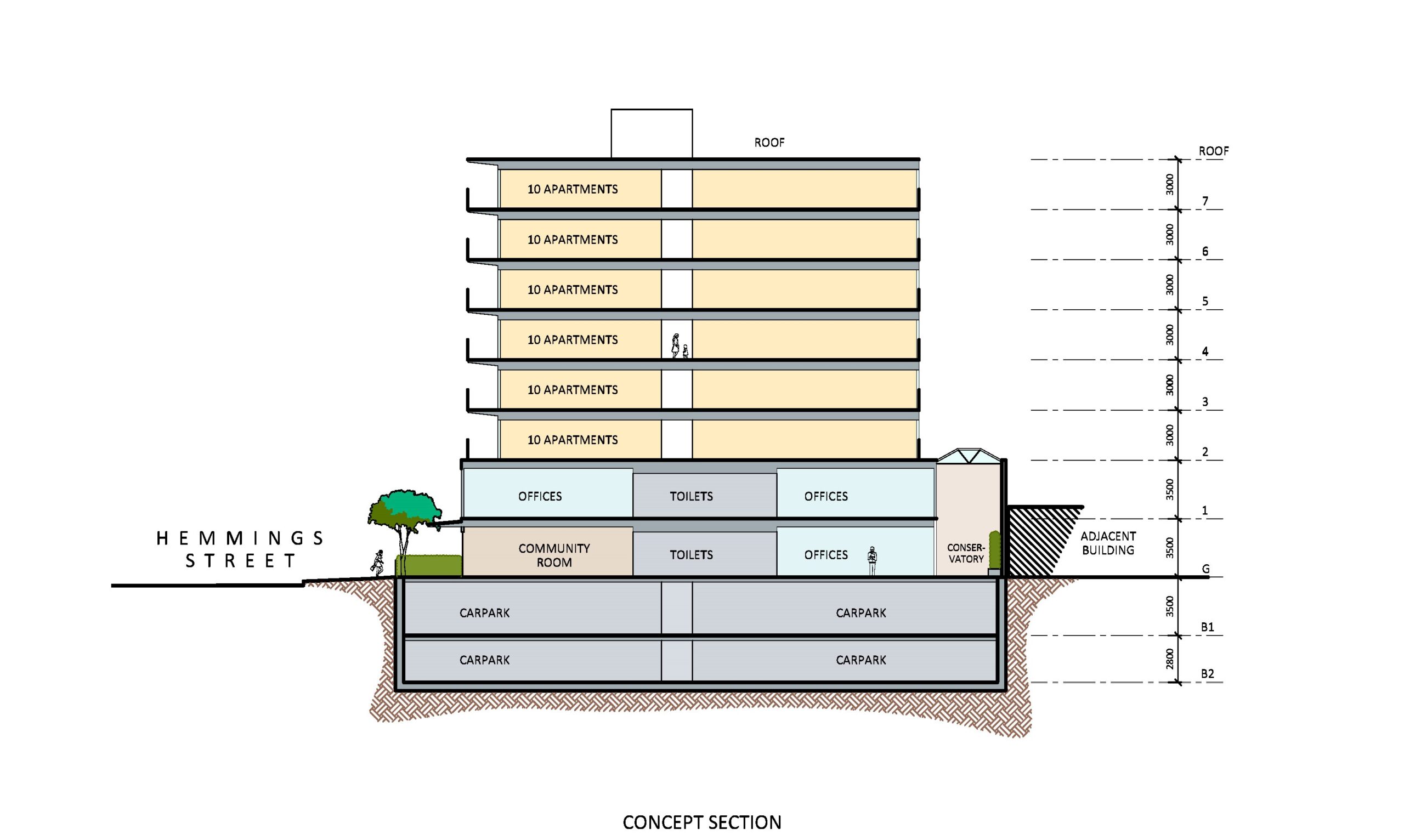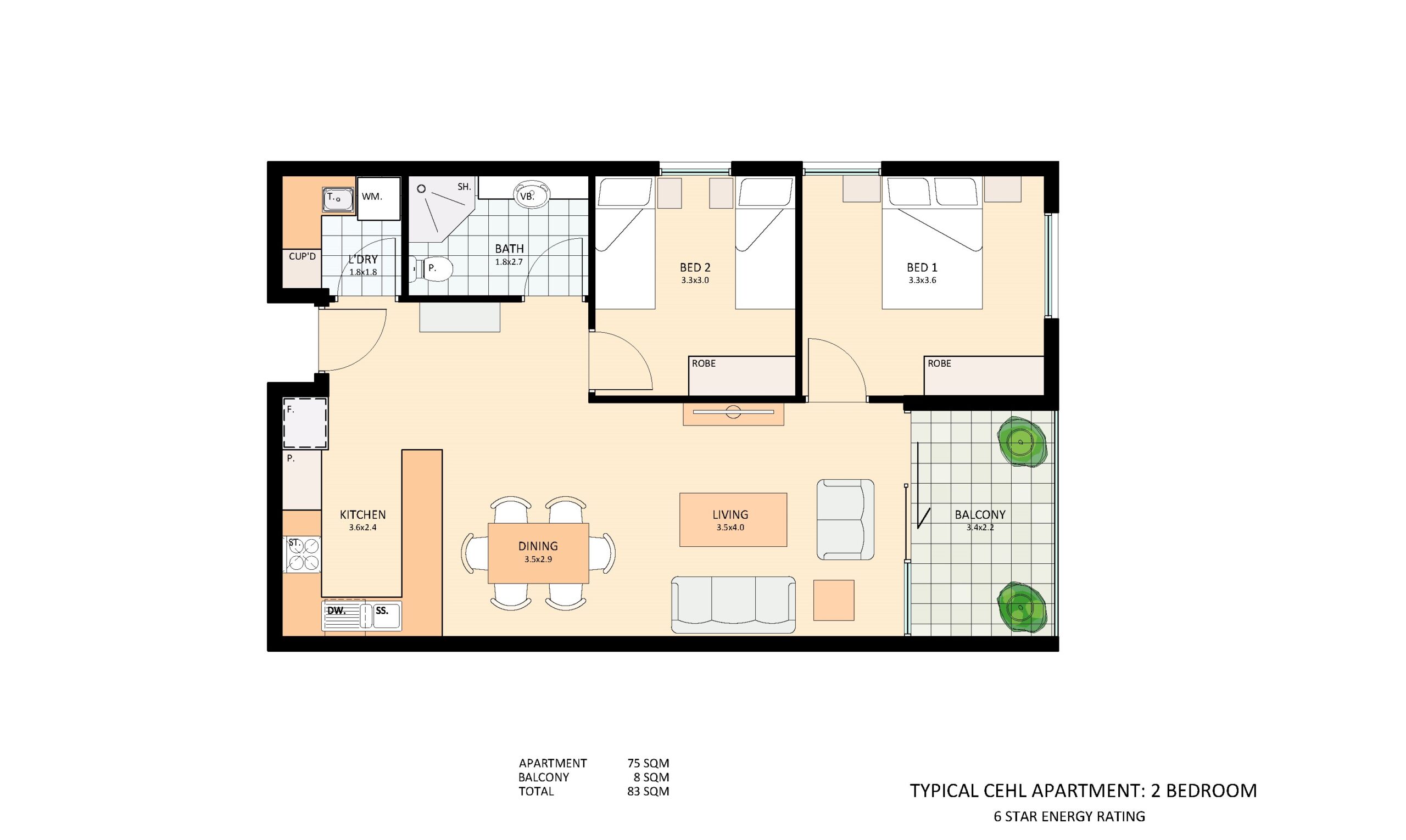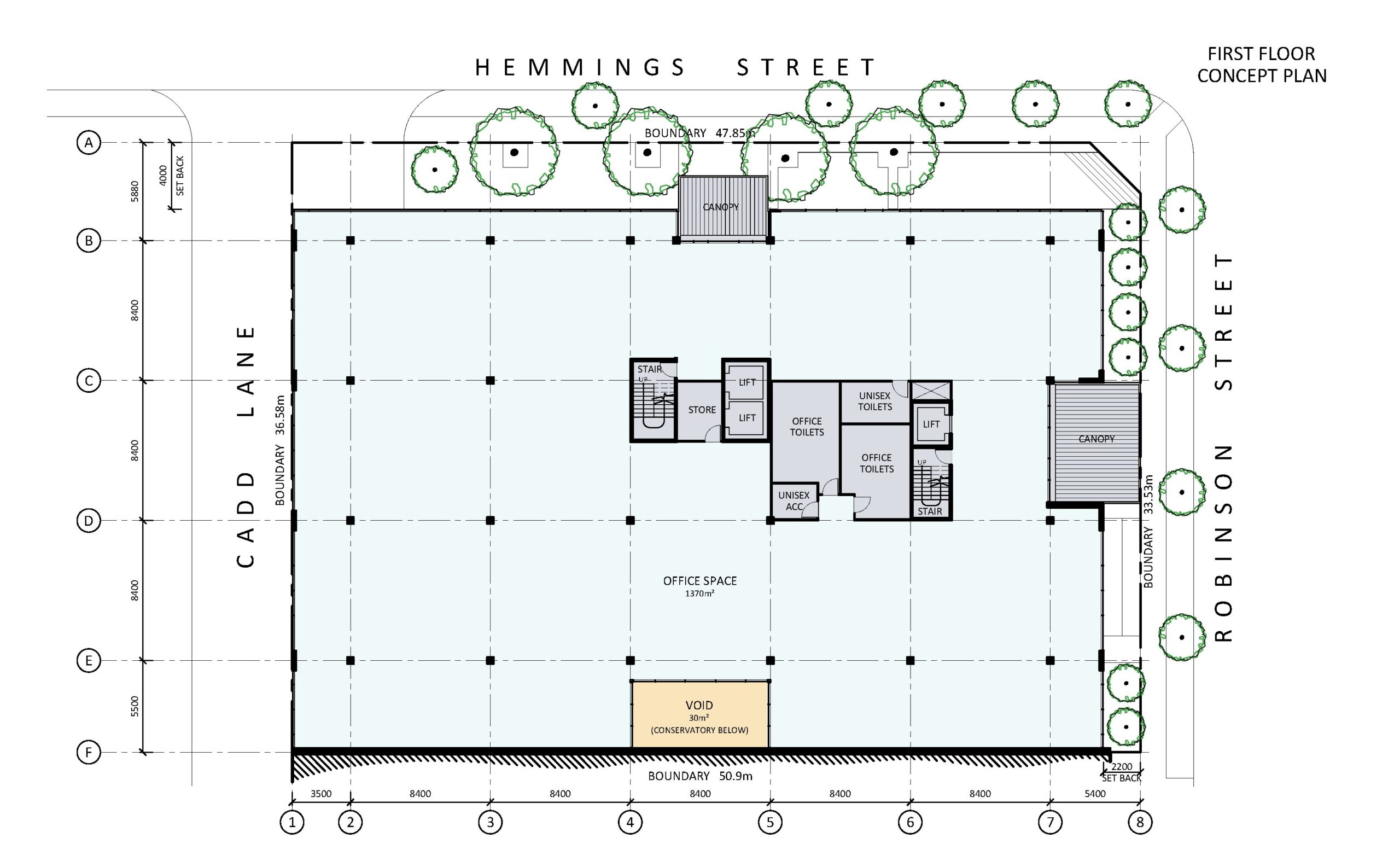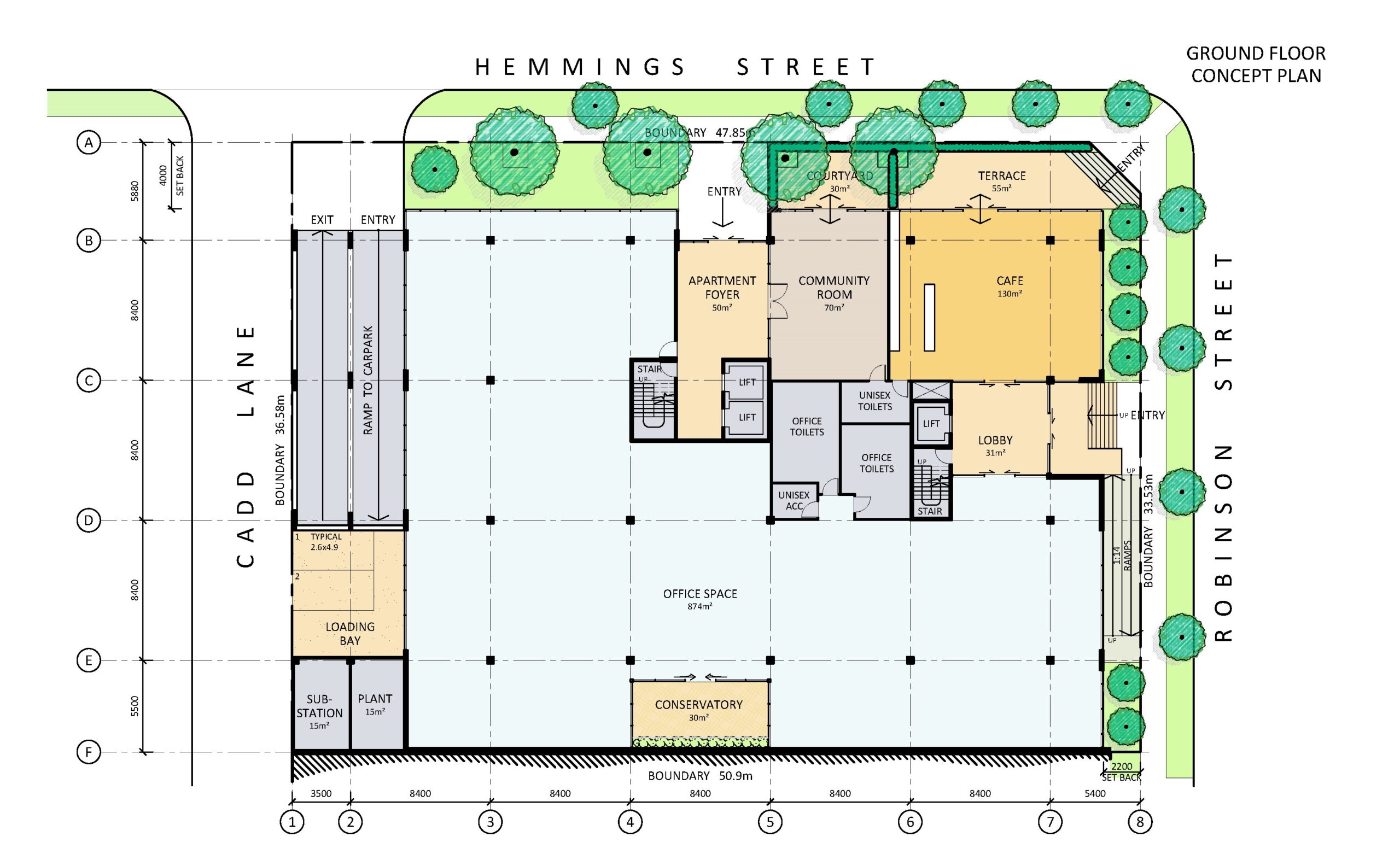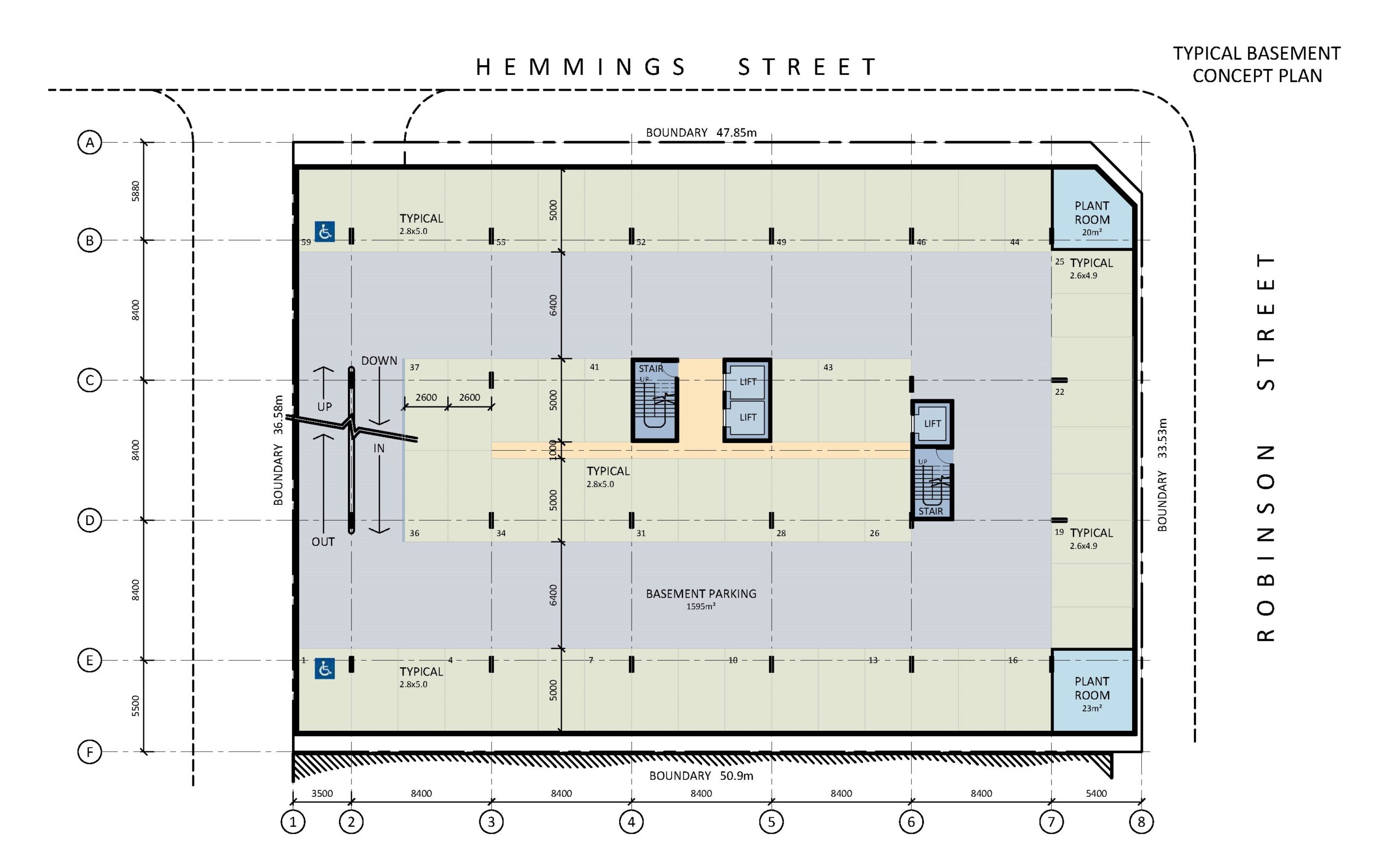Undertaken in collaboration with Sustainable Property, this feasibility study explored the potential for a dynamic mixed-use development on a prominent corner site near central Dandenong. The proposed scheme envisioned a seven-story building integrating commercial, residential, and community spaces to enhance urban density and accessibility.
The design incorporated two basement levels of car parking, supporting the activation of the ground plane with retail spaces, a café, and adaptable community areas. Two levels of office spaces totaling 2,000sqm provided a flexible work environment, while the upper five levels introduced 50 affordable and low cost apartments—featuring a balanced mix of two- and three-bedroom configurations—all designed to achieve a six-star energy rating, reinforcing sustainability at the core of the development.
In conjunction with: Sustainable Property
Project Team: Paul Viney | Van Nguyen | Cung Phan | Geoff Falk
Tags: Residential | Strategic & Reports

