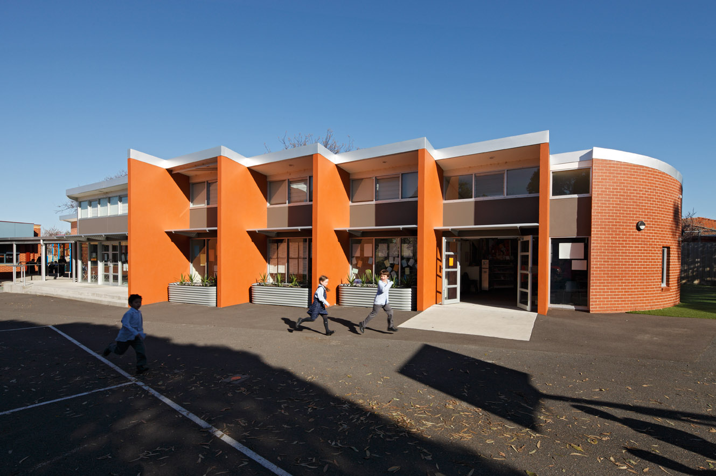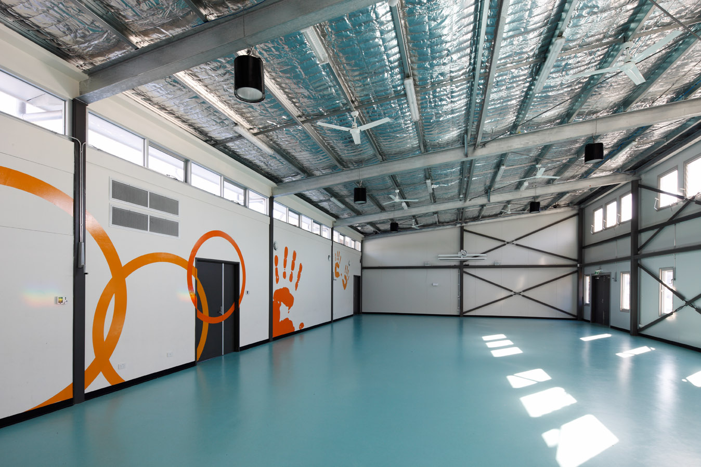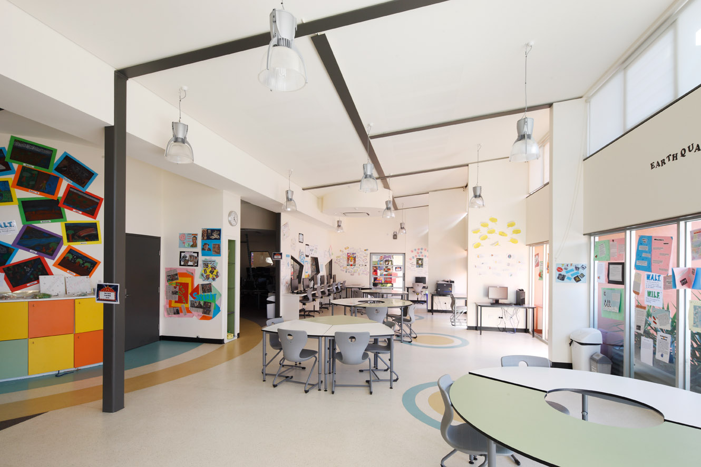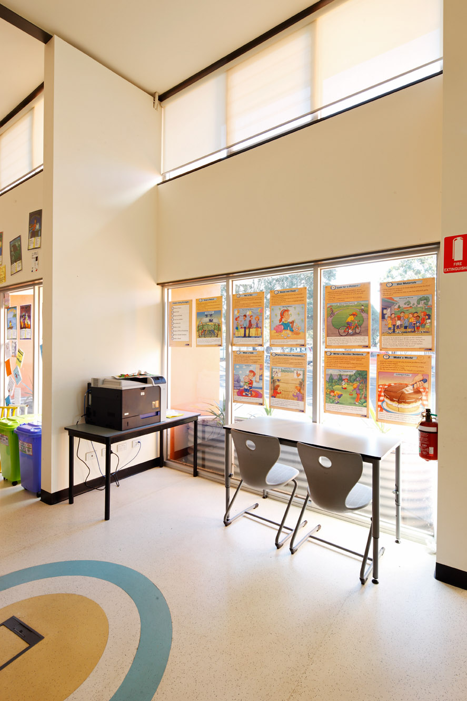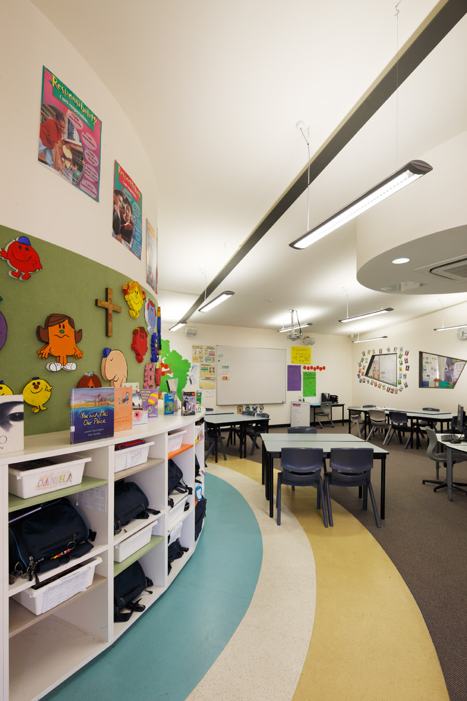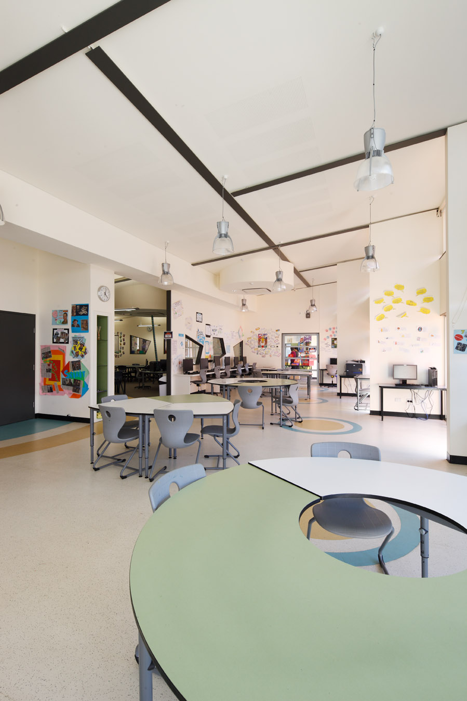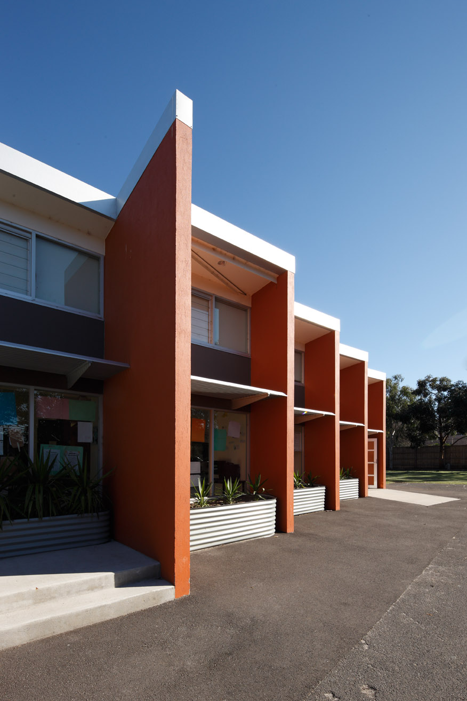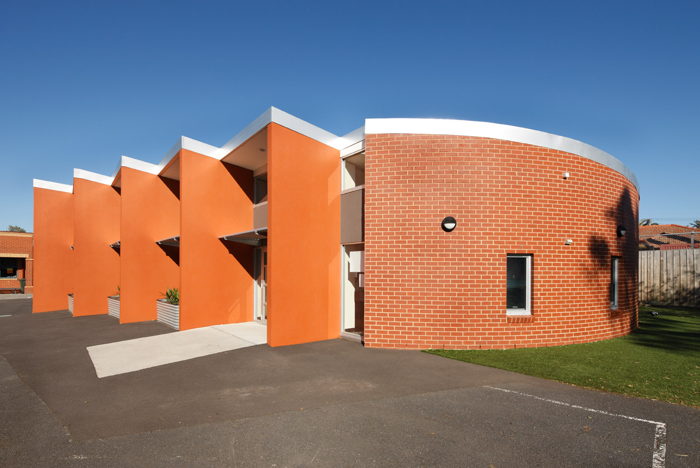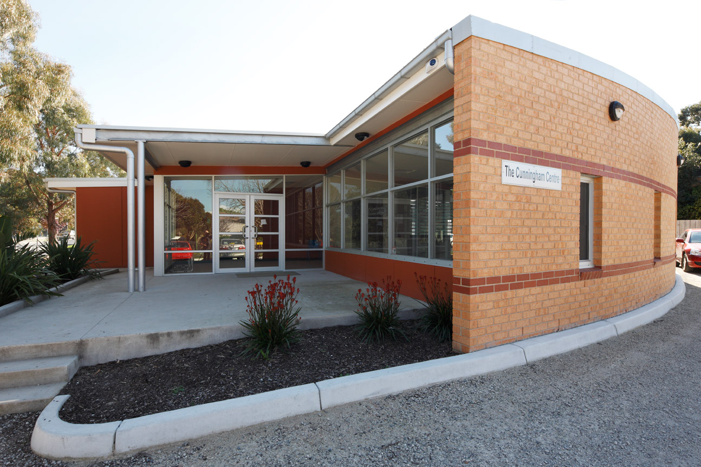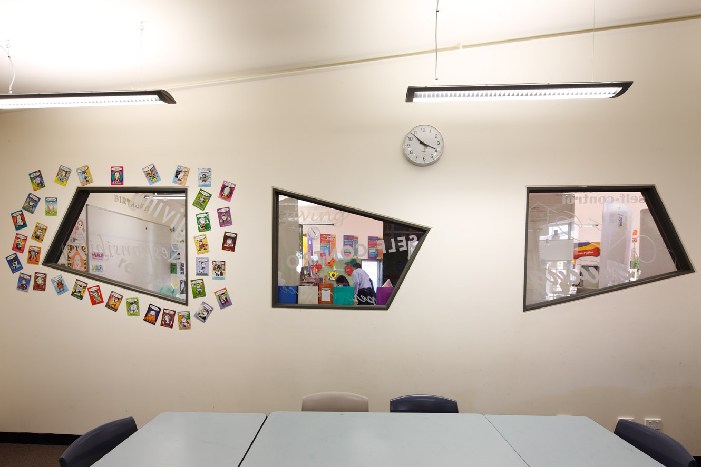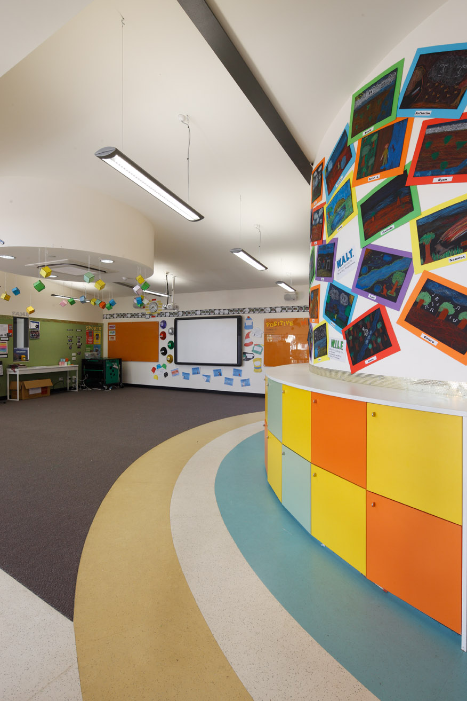Constructed under the BER funding scheme, this project provided a new Learning Centre and Multipurpose Hall.
The Learning Centre at St Bernadette’s has two enclosed spaces which function as computer rooms, with a separate open area that acts as a multimedia space, all of which focus on a large open space that is used variously for classes, assemblies, and other multipurpose functions. Designed as a learning hall, the space enables multiple activities to be undertaken simultaneously, and provides flexibility of teaching. The Multipurpose Hall is widely used by both the school and the community.
In 2007, FPPV conducted a feasibility study on the Parish and has completed the redevelopment of the parish church. This redevelopment includes community spaces, administration facilities, and enhanced engagement with the parish schools. FPPV also developed the masterplan for the school, which was instrumental in securing government funding. The refurbishment of existing buildings aligns with new learning environments, ensuring consistent implementation of St Bernadette’s educational vision. The updated facilities are designed to be fit for 21st-century learning, featuring improved external access and a variety of spaces to cater to students with diverse learning needs.
Project Team: Tim Neill | Geoffrey Falk | Yvonne Lim
Consultants: Lorenzini | Henge | Pat Baygar & Associates
Contractor: WP Contractors
Photos: Mark Munro Photography
Project Value: $1.95 million
Tags: Education | Strategic & Reports

