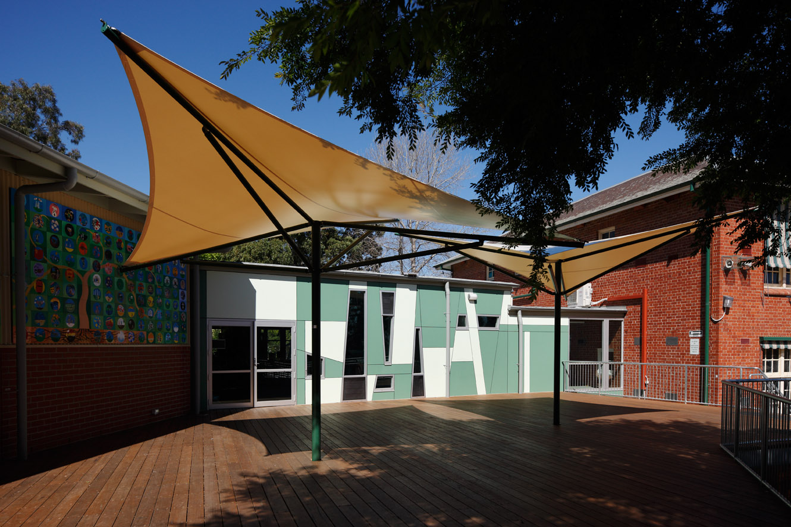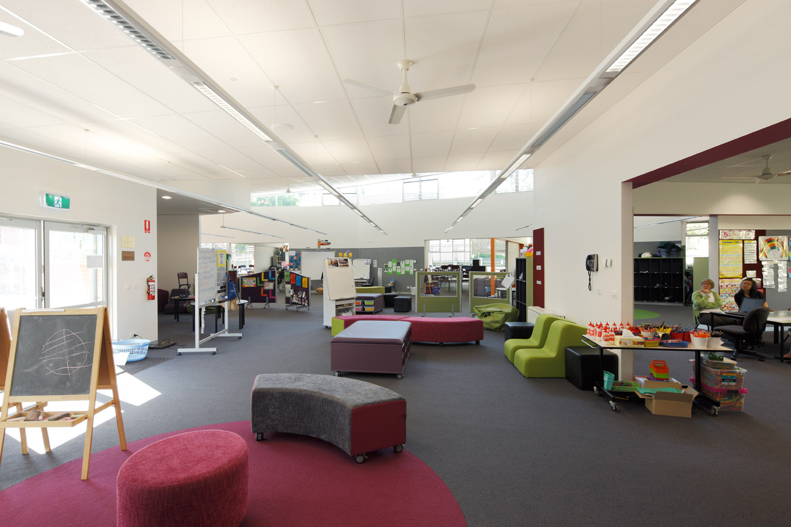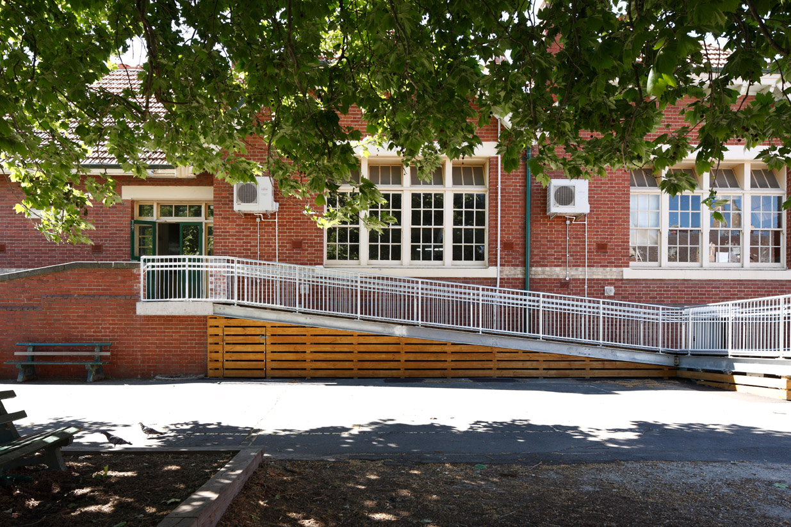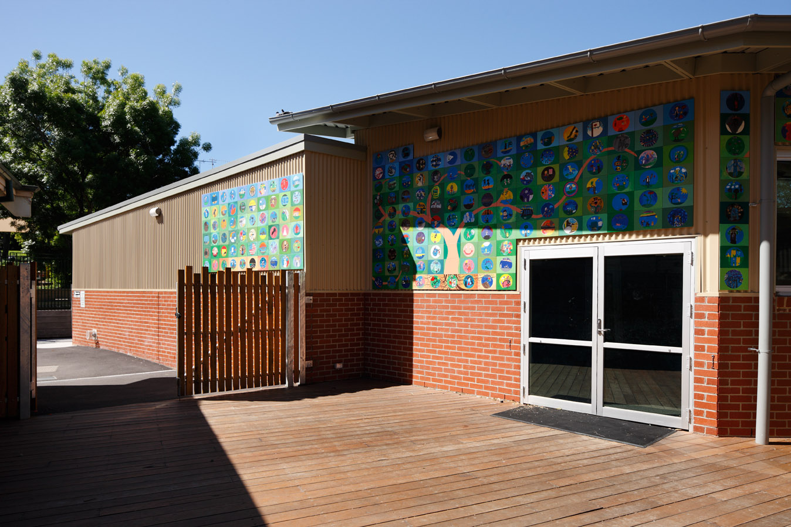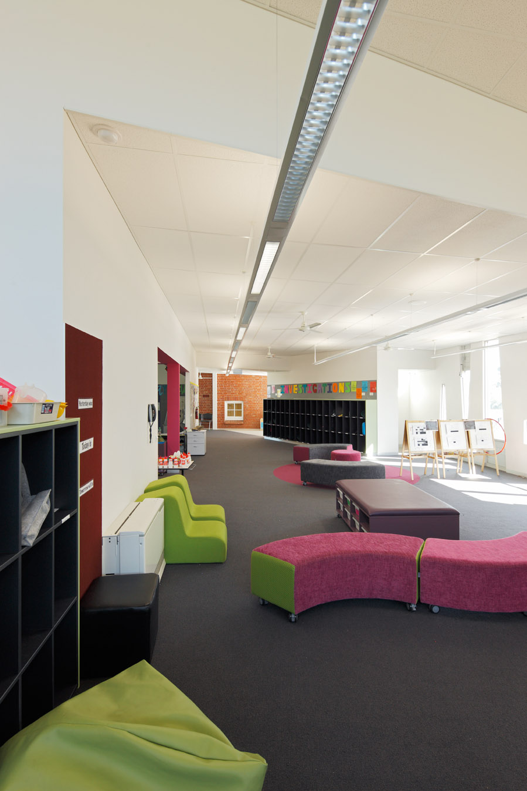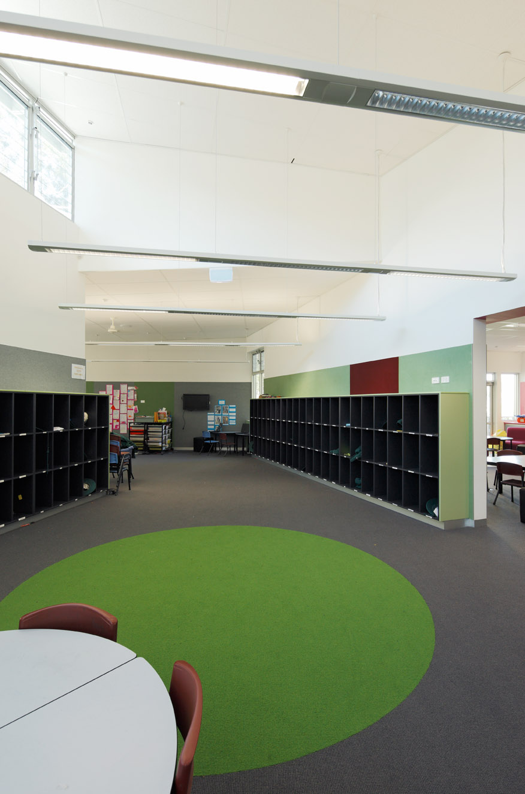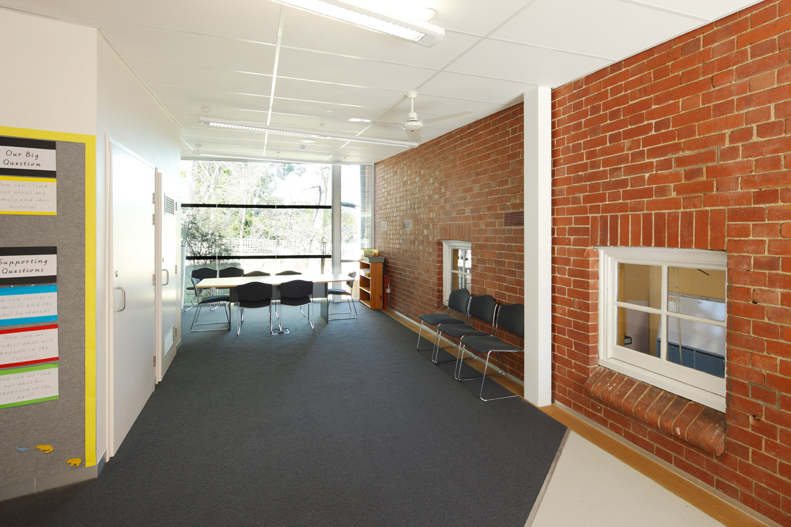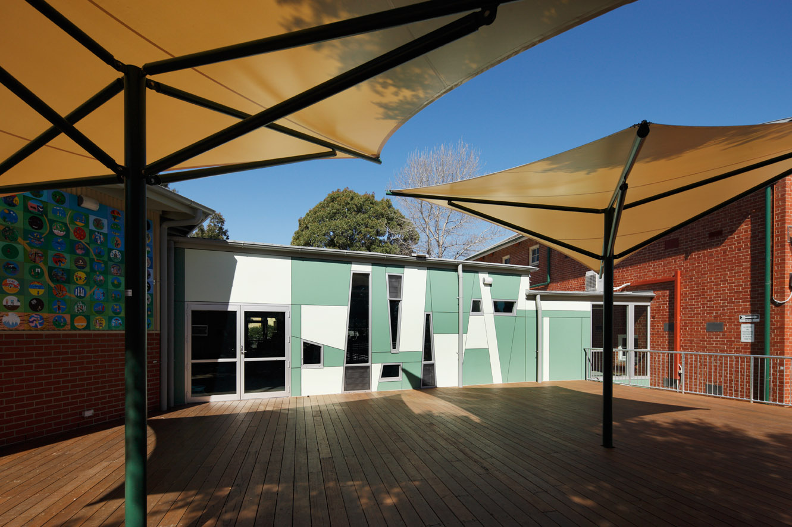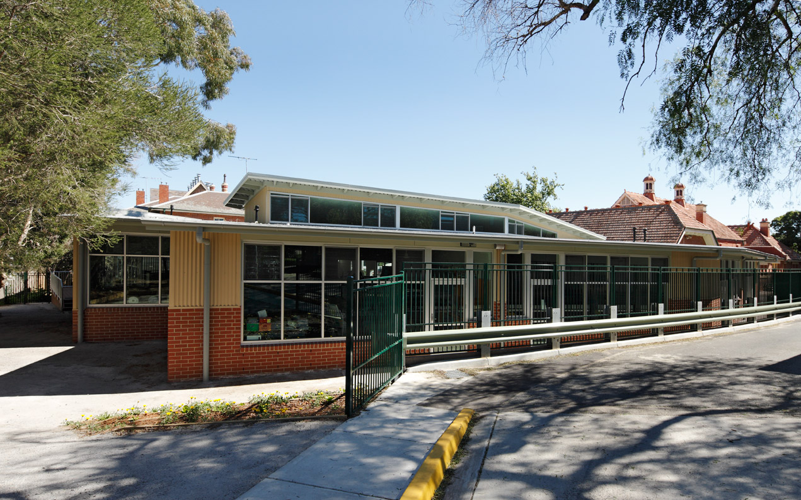Delivered as part of the BER program, the new library and learning centre at Auburn Primary School seamlessly integrates with two existing heritage buildings, transforming the site by enclosing the courtyard and extending the learning spaces. Thoughtfully designed to support modern educational practices, the facility features six classrooms, each connected by sliding doors to a central common area, enabling flexible learning configurations, breakout sessions, and small group engagement.
The library and common area incorporate a mix of quiet zones, meeting spaces, and a small kitchenette, all enhanced by soaring ceilings and expansive windows that invite natural light while fostering a welcoming and productive environment.
Beyond the indoor spaces, a large outdoor learning area sits on a generously sized deck between the heritage buildings, shaded by a freestanding structure that provides comfort for students and staff. Community artwork adorns the walls, reflecting Auburn Primary’s strong school spirit and creativity. Accessibility remains a key focus, with carefully designed ramps ensuring seamless movement across various levels and buildings, promoting inclusive access throughout the site.
This new facility enriches Auburn Primary School’s learning environment, blending heritage preservation with modern functionality to create a dynamic and inspiring space for students and educators alike.
Project Team: Doug Maunder | Sarah Ambrogio | Veronica Kurniawan
Consultants: CFL Building Surveyors | Waterman Group | DDH Quantity Surveyors
Contractor: J C Rawlings
Project Value: $2.4 million
Tags: Education

