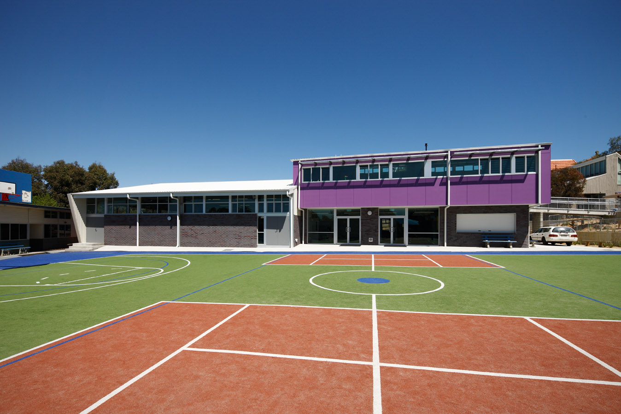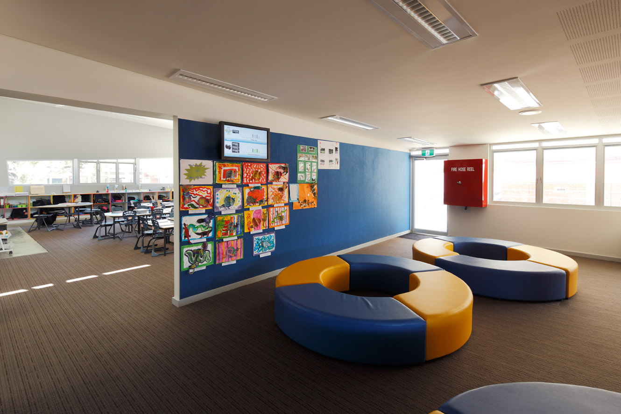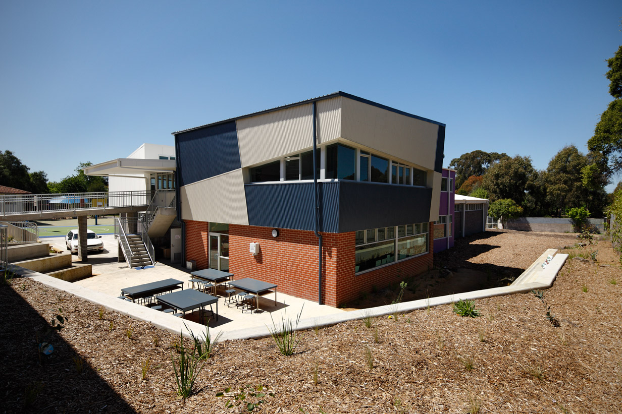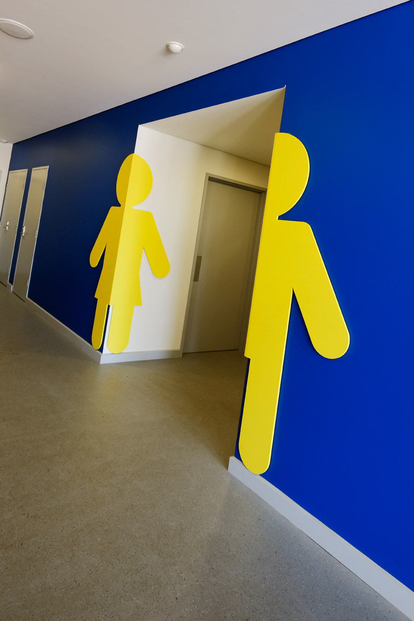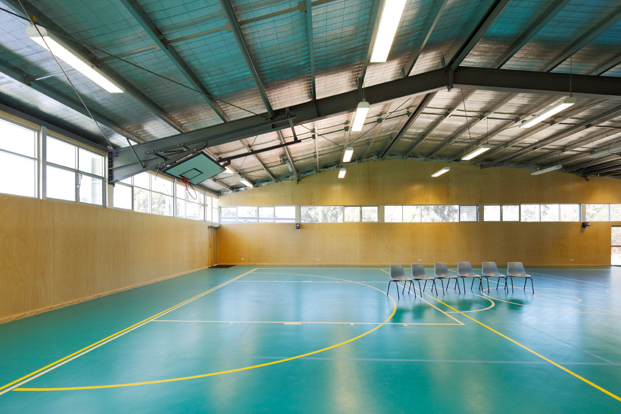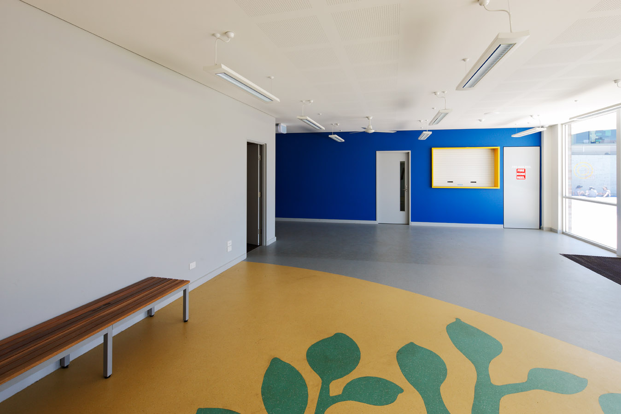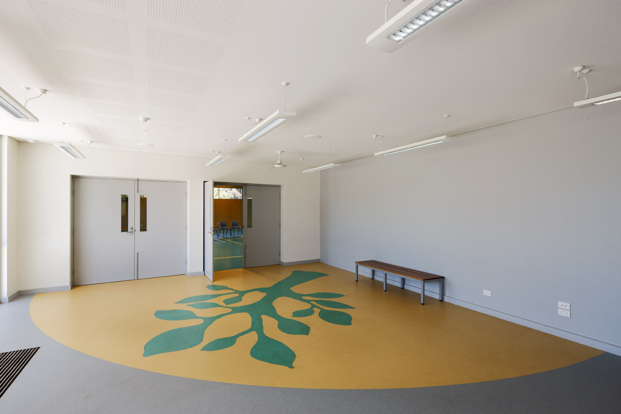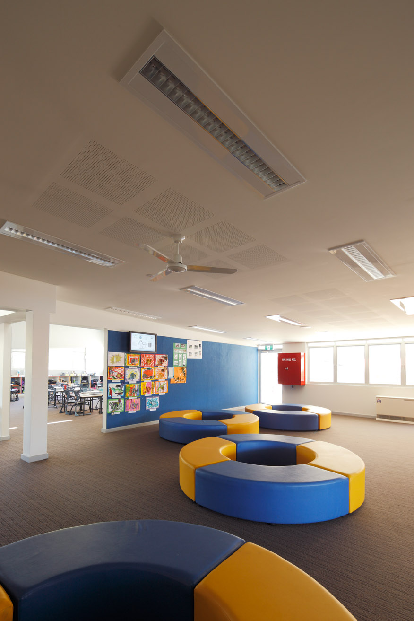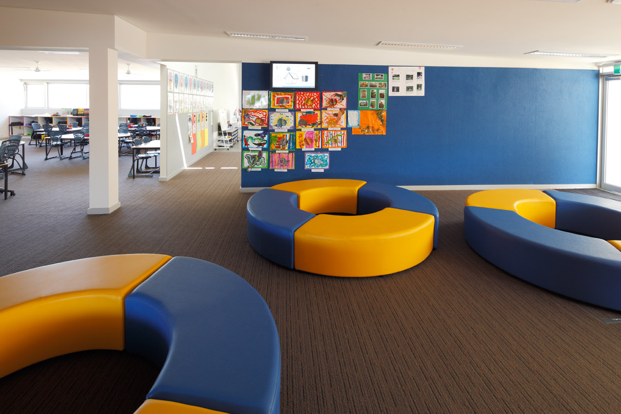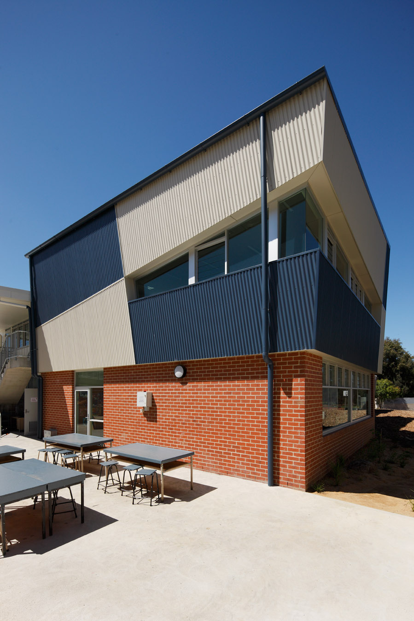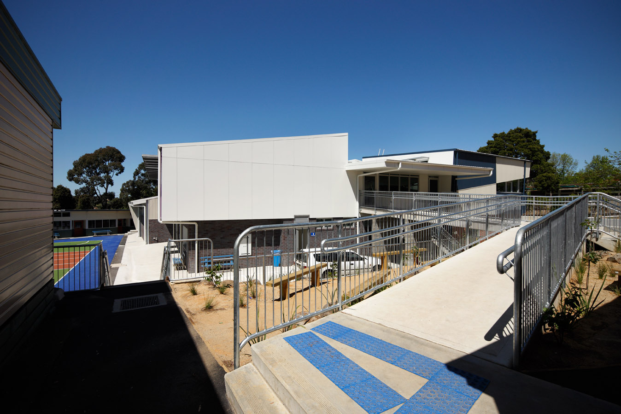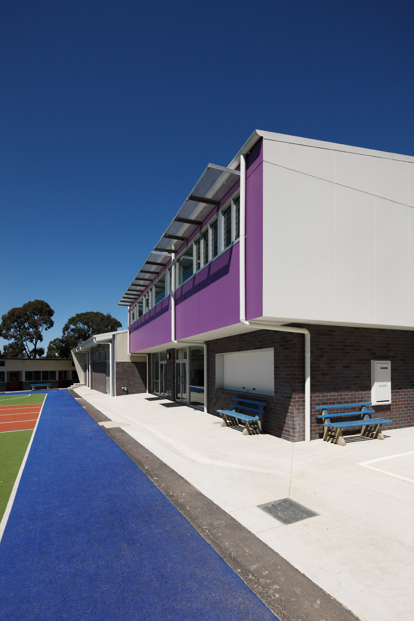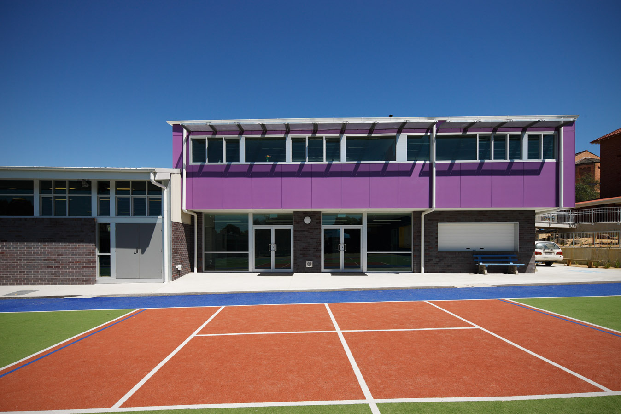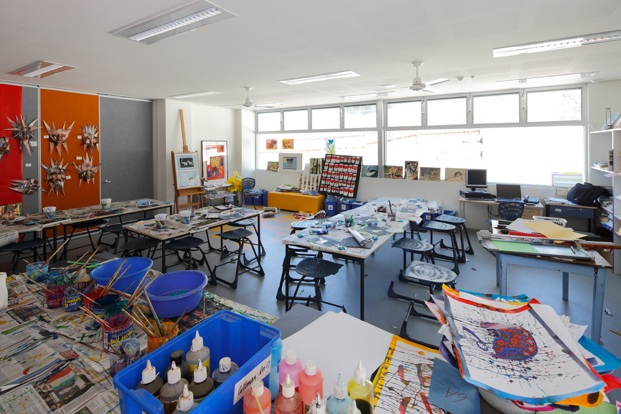FPPV were engaged to undertake master planning and design at Deepdene Primary School when it was allocated $3 million under the BER. The project provided a bespoke design to suit a small, sloping site that was unable to accommodate a template solution without unacceptable loss of open space. FPPV were appointed to design a building that accommodated four general purpose classrooms, art/craft room, music room with sound proof practice facilities and a half court basketball court. This was achieved by using the natural slope of the land to allow a two storey solution, with all the required facilities having on grade access.

