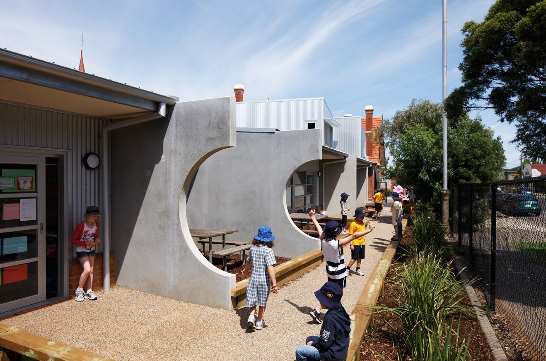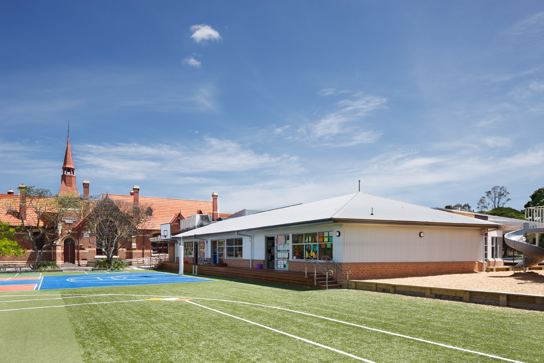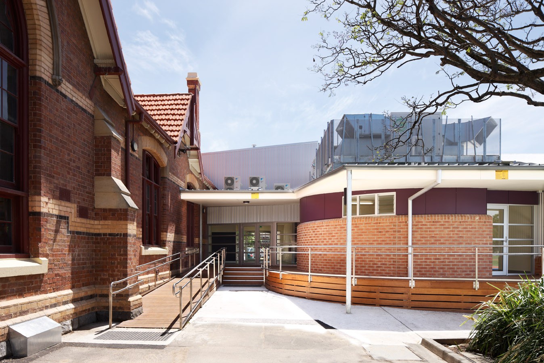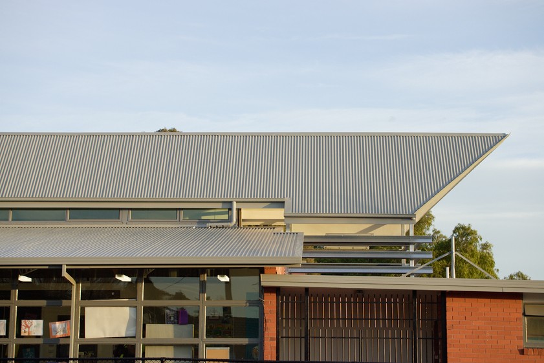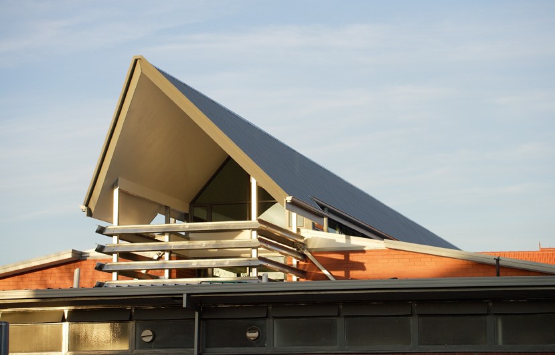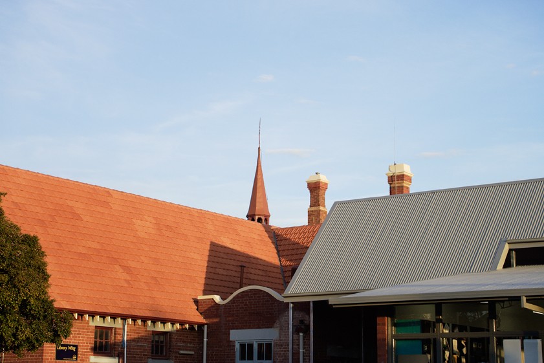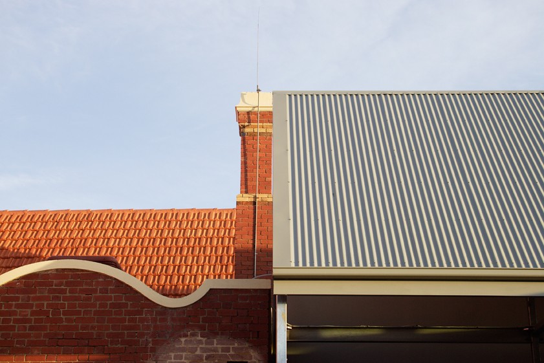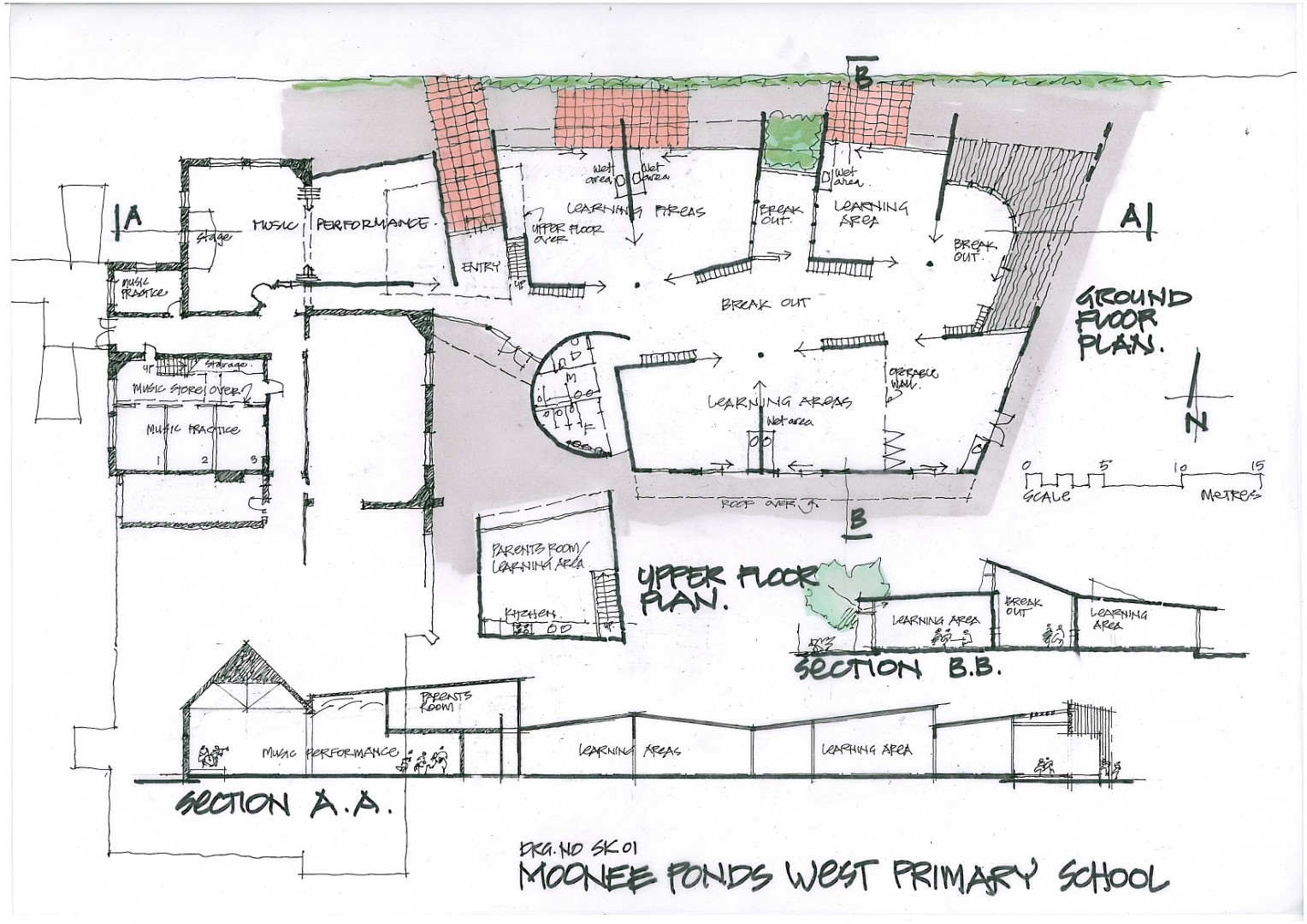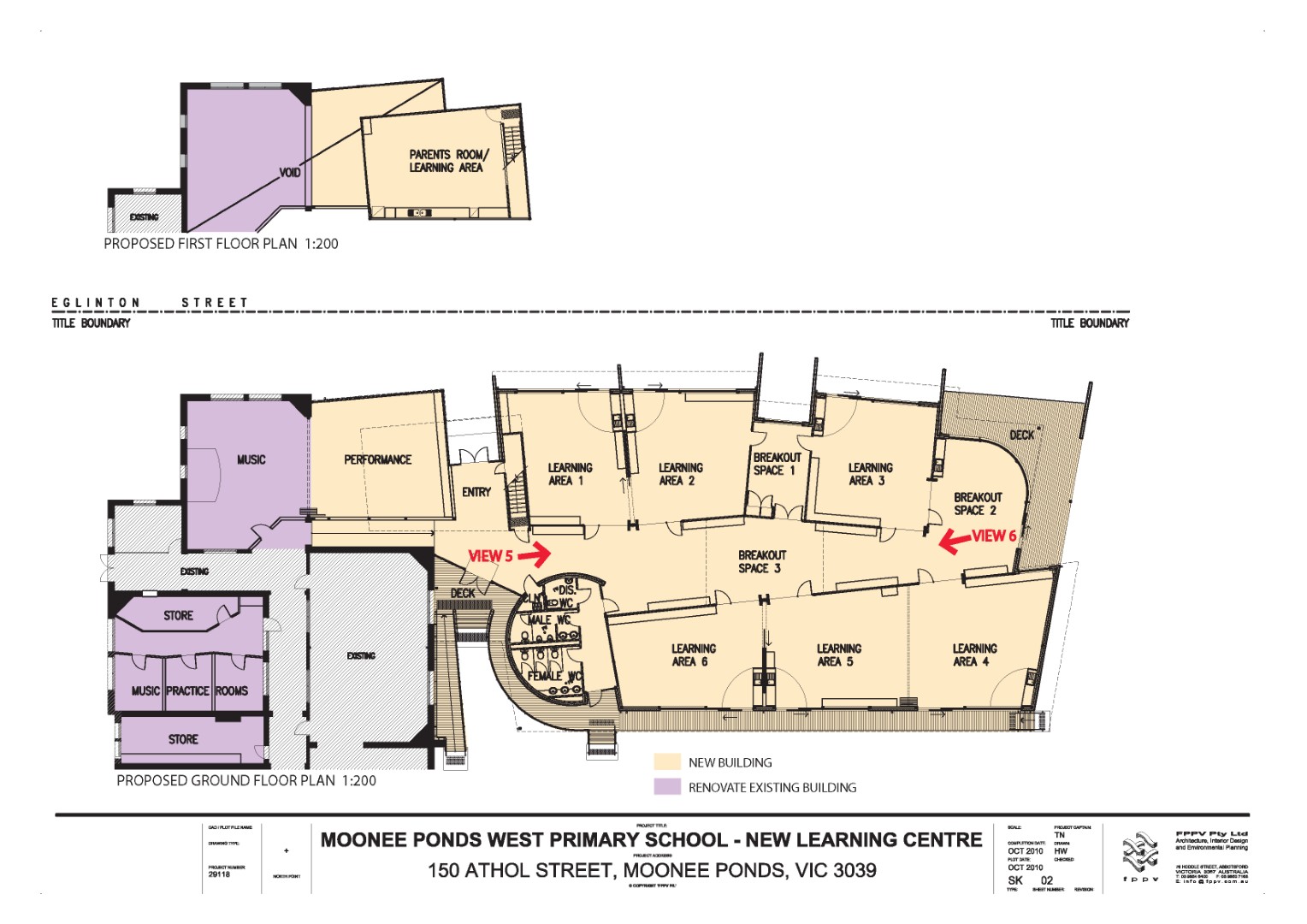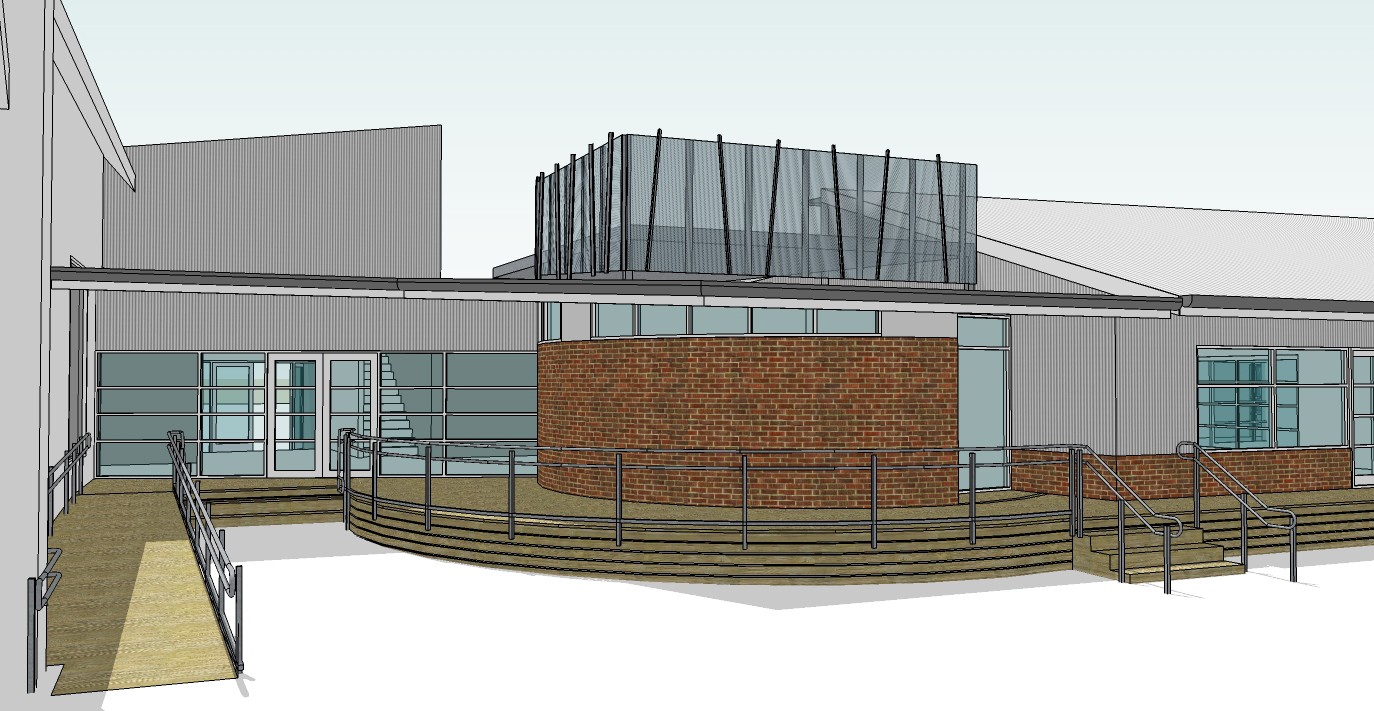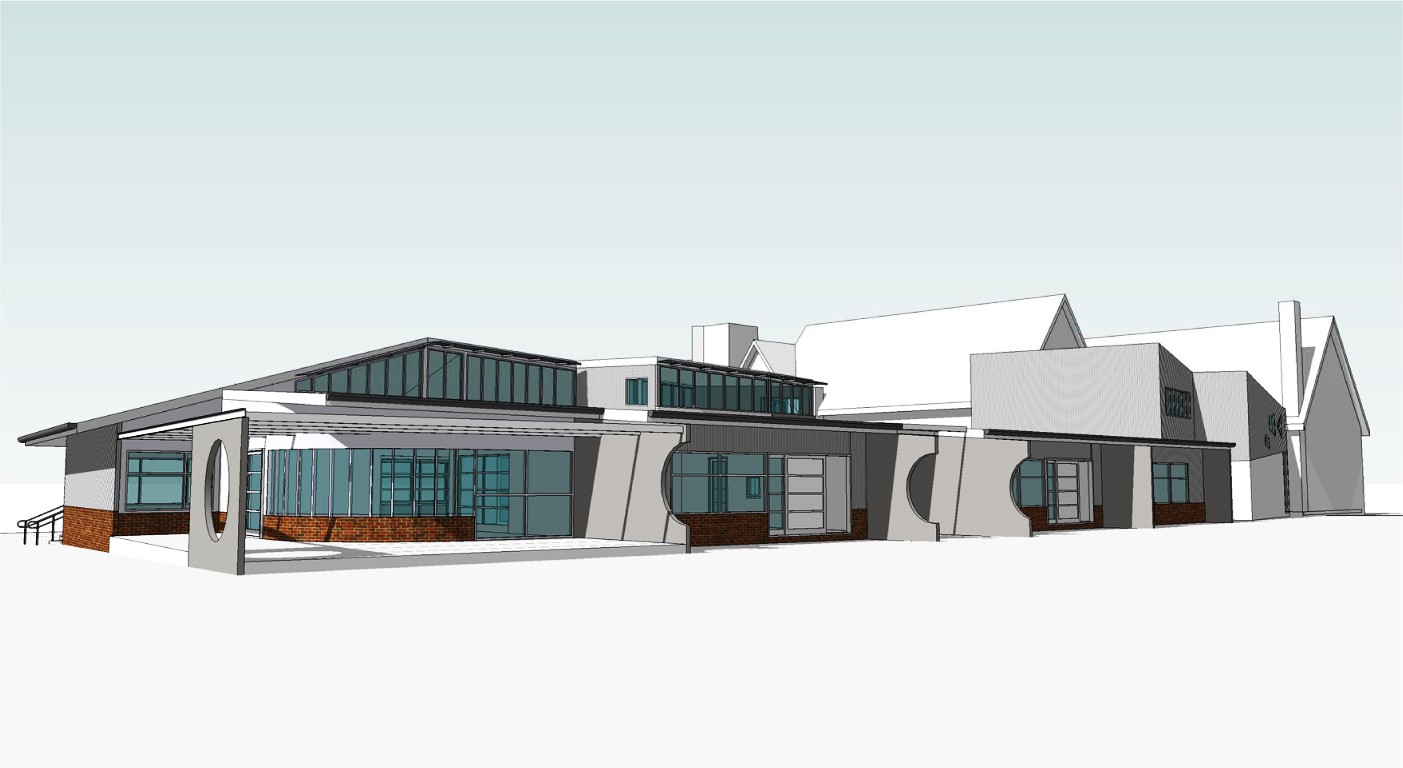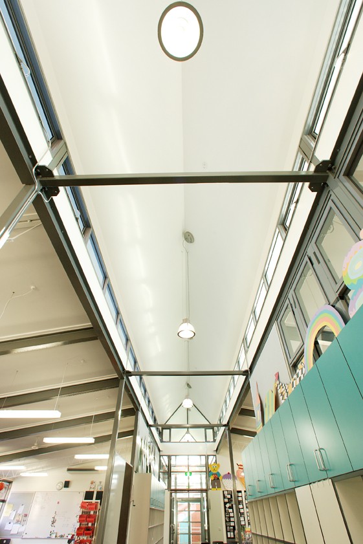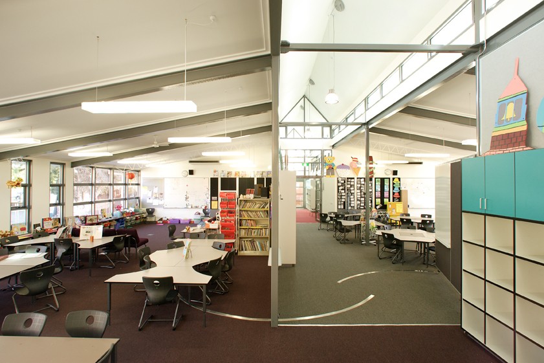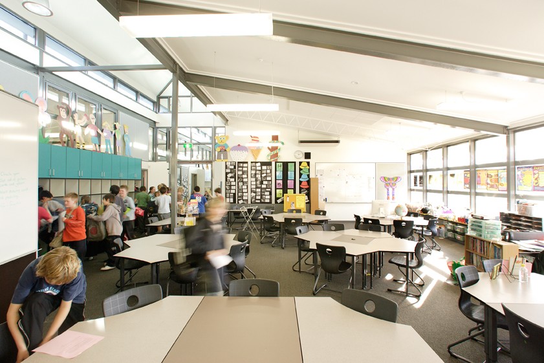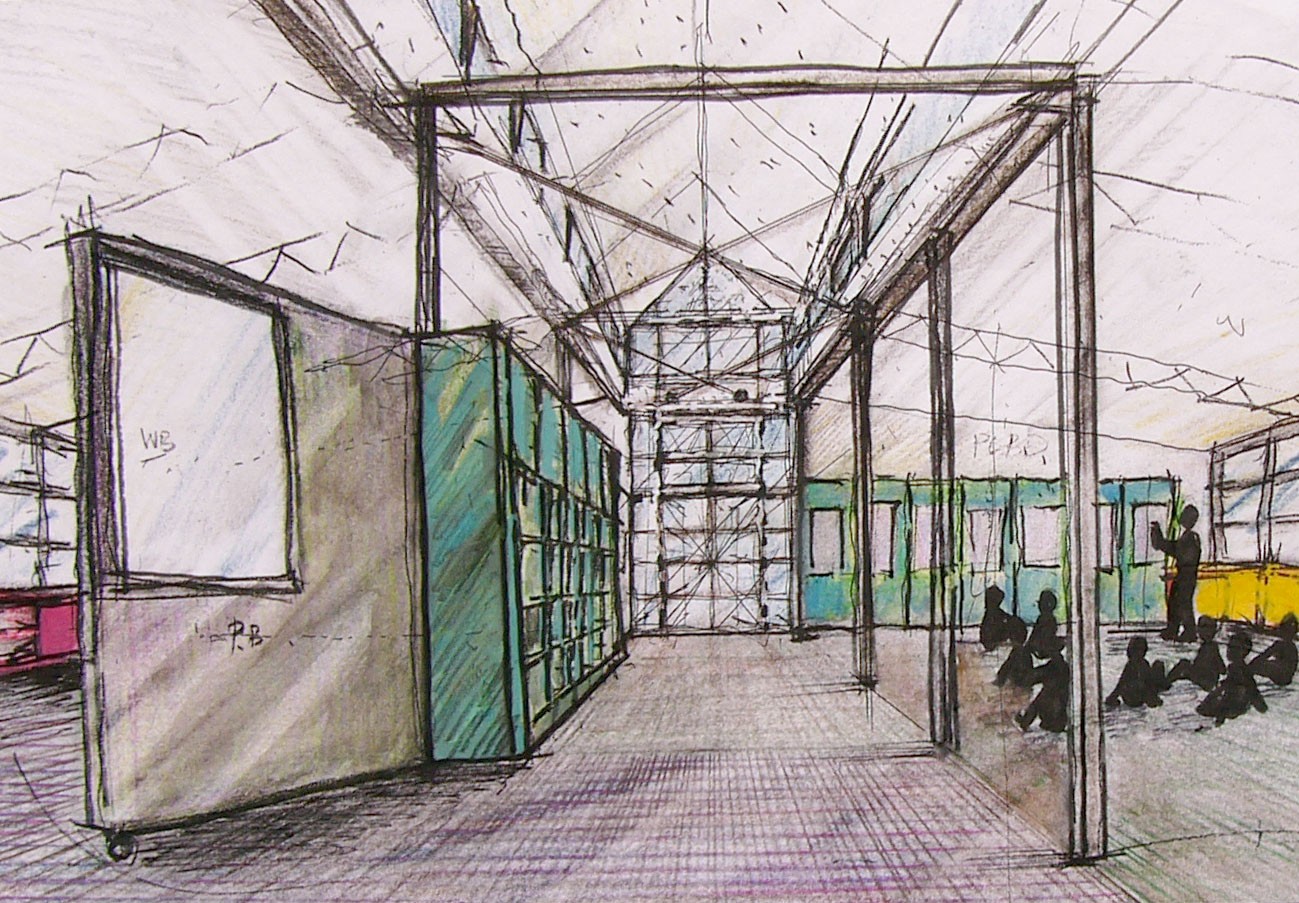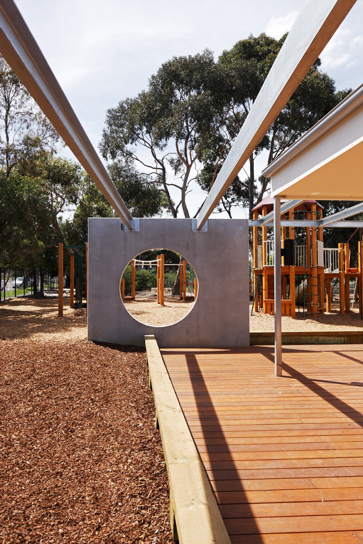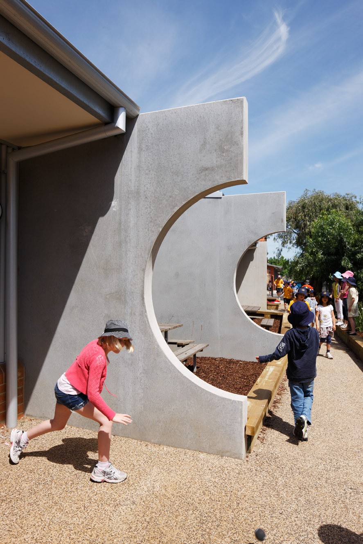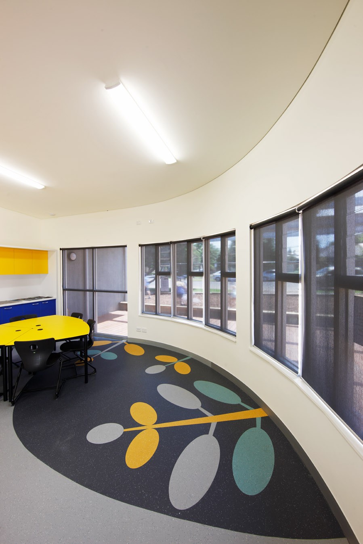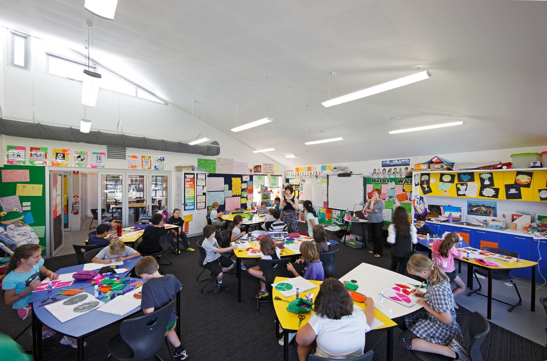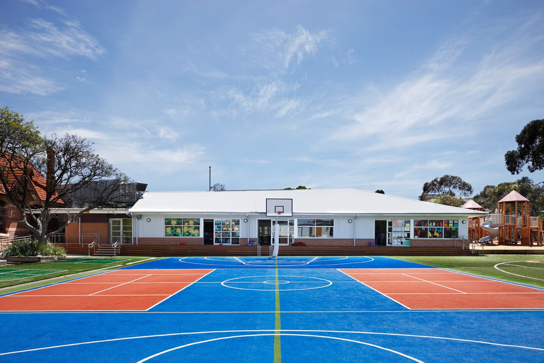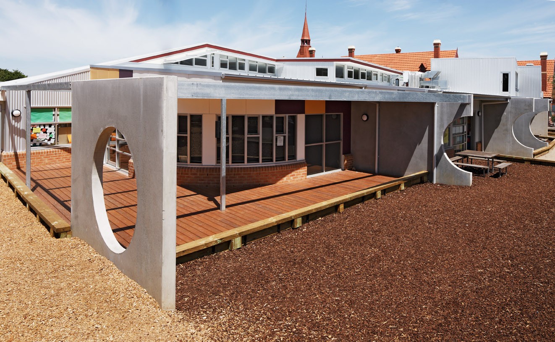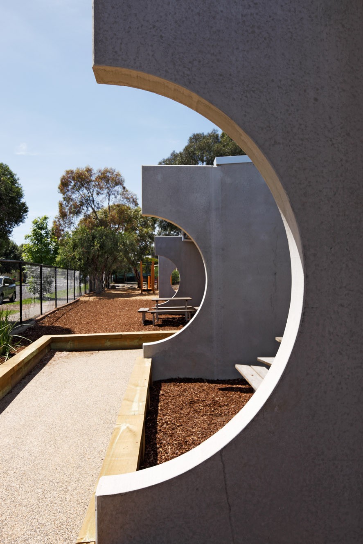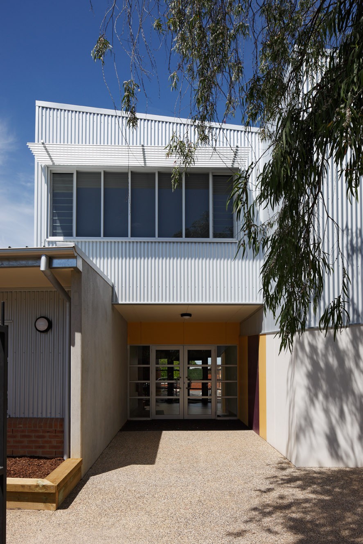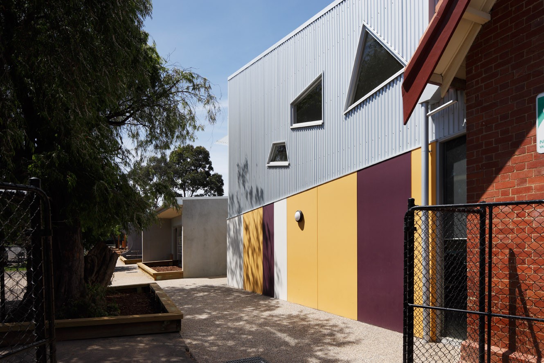FPPV completed a master plan for the school site, and three stages of this major school redevelopment. Stage one commenced in 2002 and included a new administrative and staff building. Stage two commenced in 2005 and included a new multipurpose gymnasium, the refurbishment of two historic buildings and the rebuilding of an light timber construction classroom wing. This latter building offers outstanding flexibility, variety and adaptability and won a CEFPI award in the DET School Design Awards 2007. Stage three, a new learning centre, was completed in early 2014.
This design is completely flexible as to arrangement of teaching spaces, allowing for multiple separate classrooms through to a large open plan space. This stage also involved the introduction of a state of the art ESD air handling, heating and cooling system.
FPPV worked with Moonee Ponds West Primary School for 10 years. In that time, the master plan was fully implemented, including upgrades to the heritage building and LTCs.

