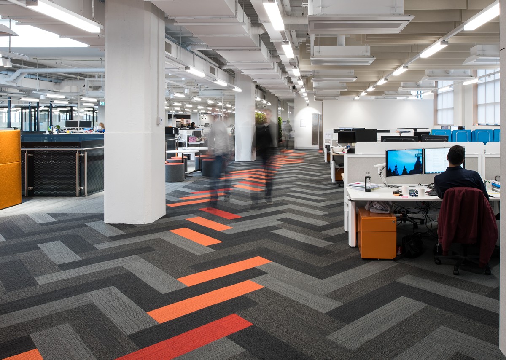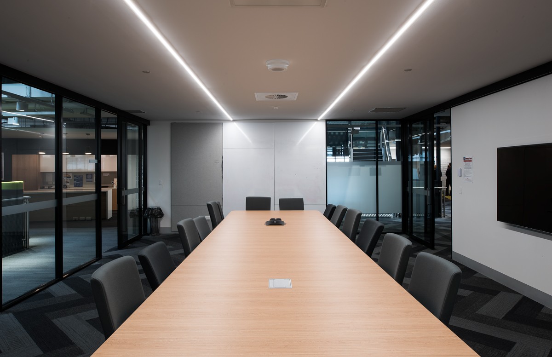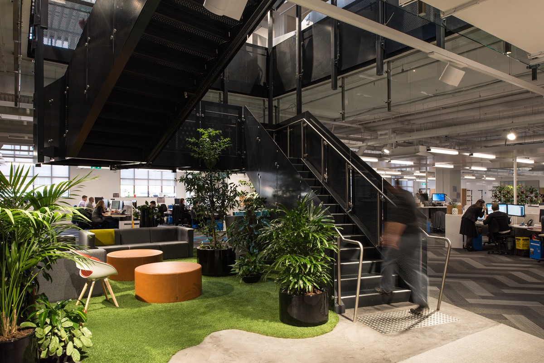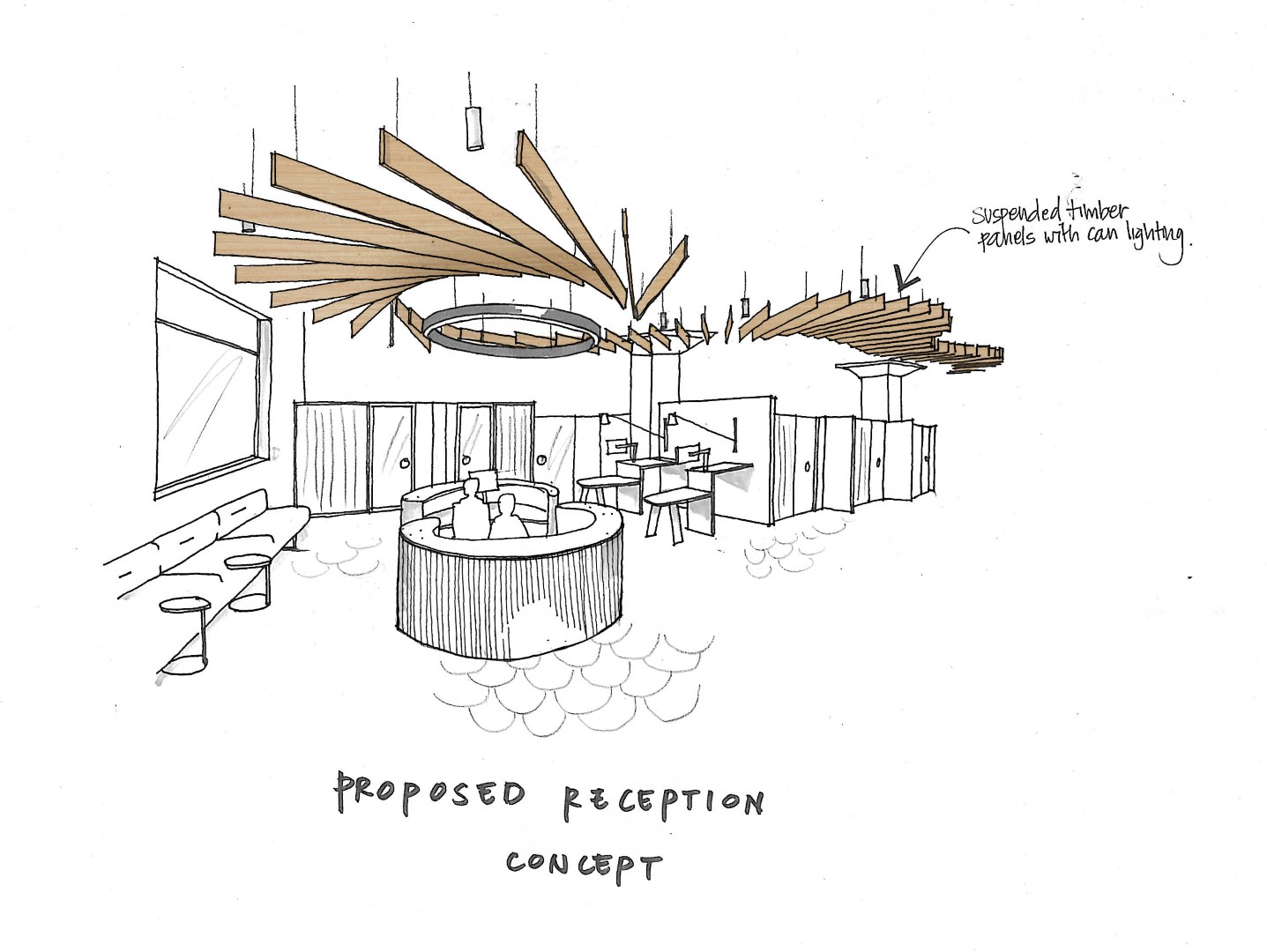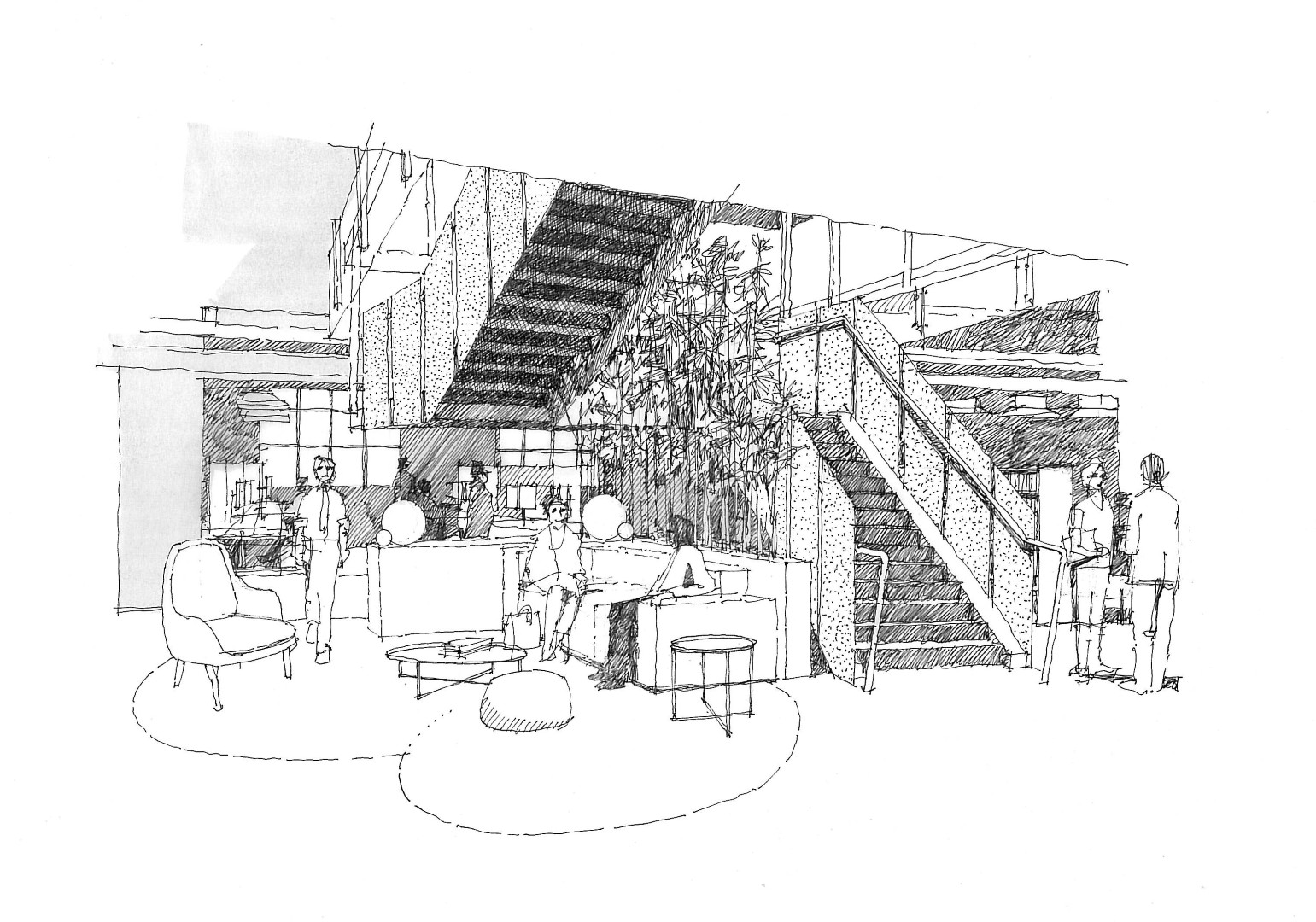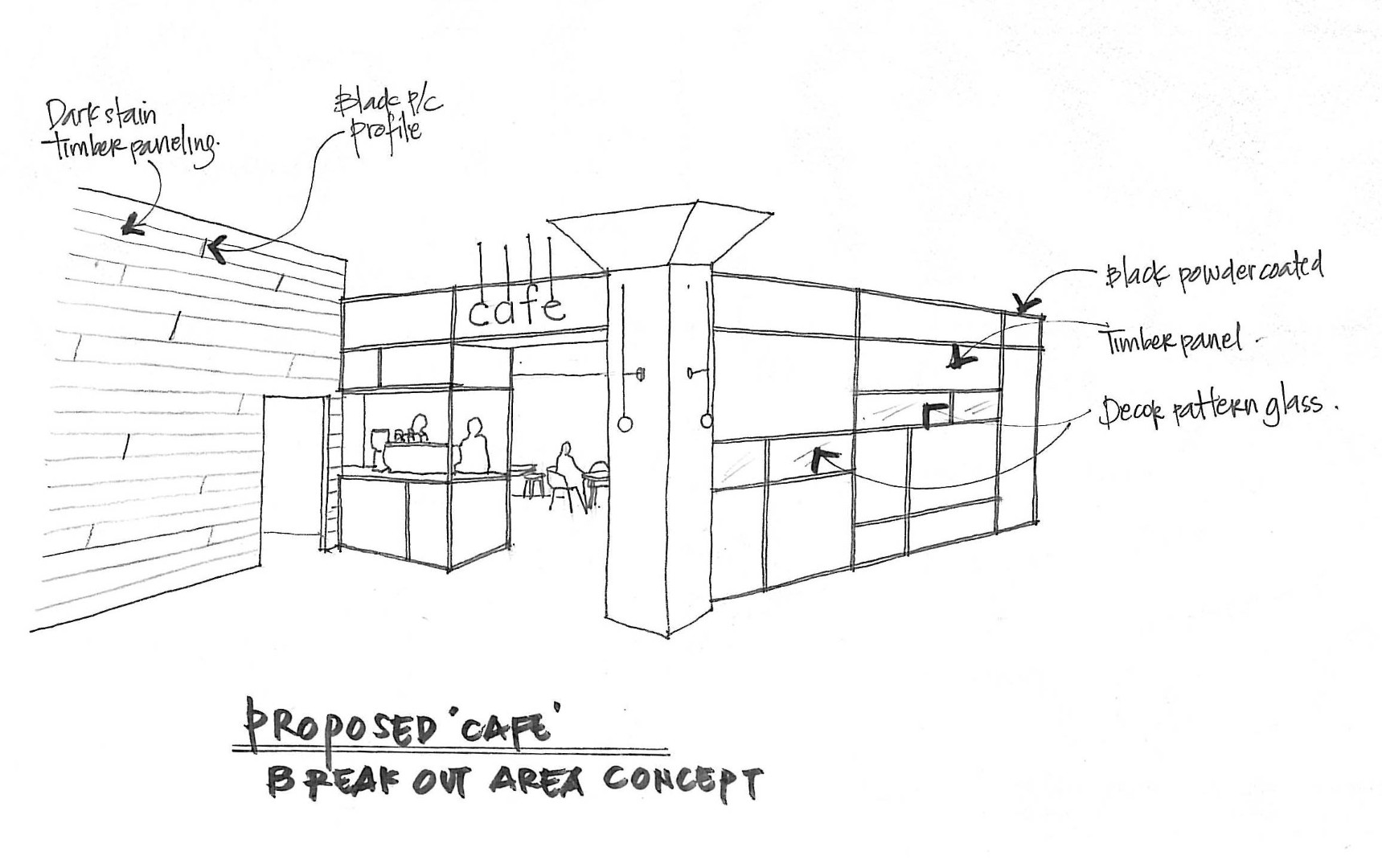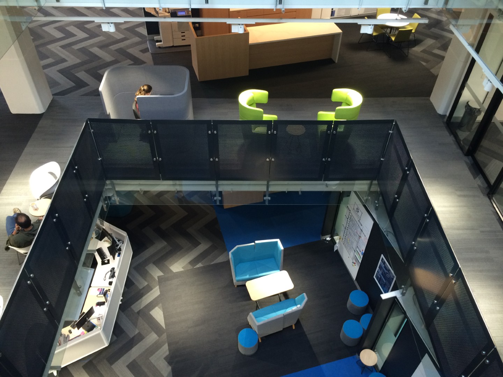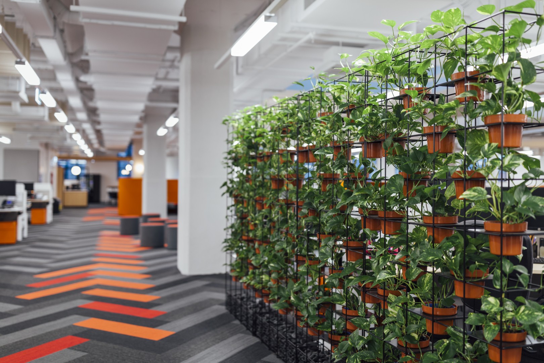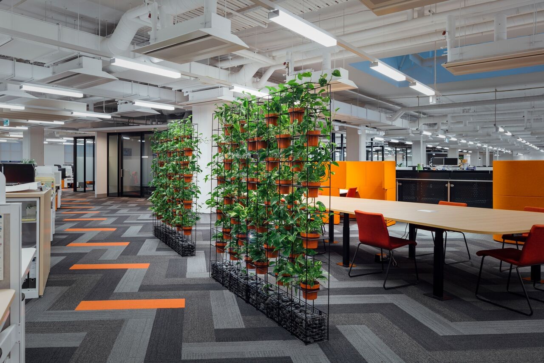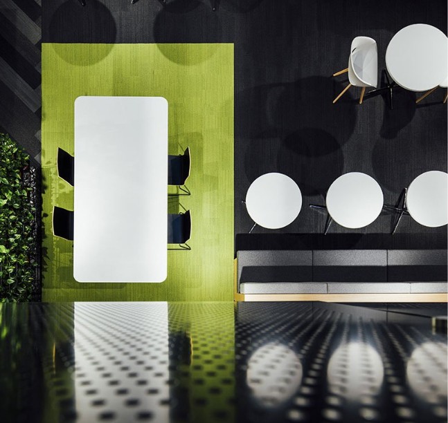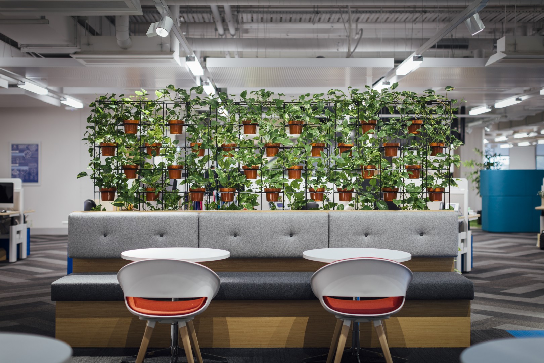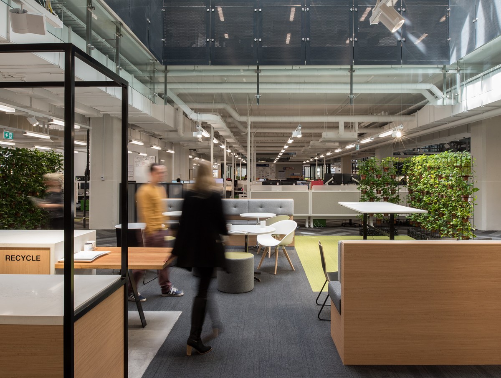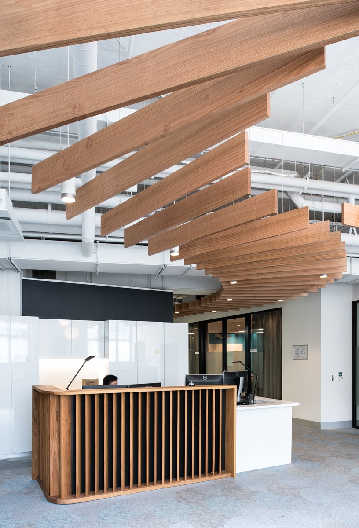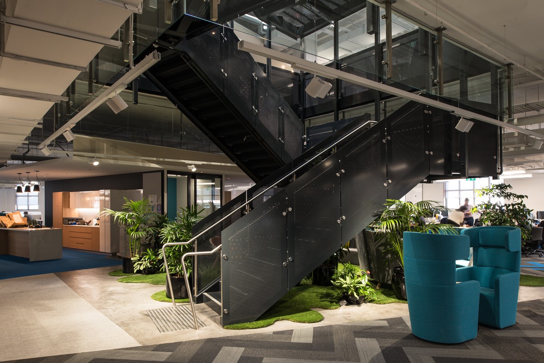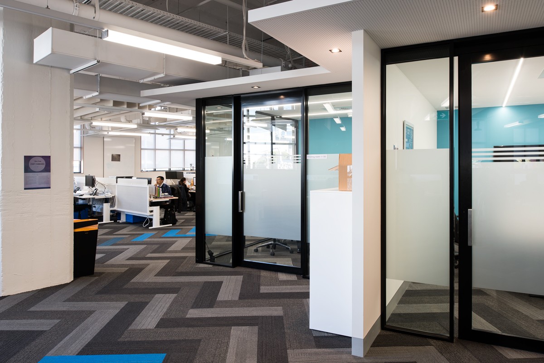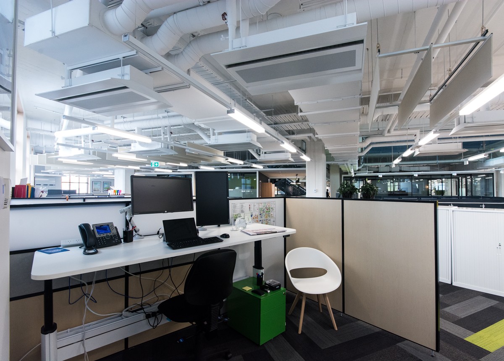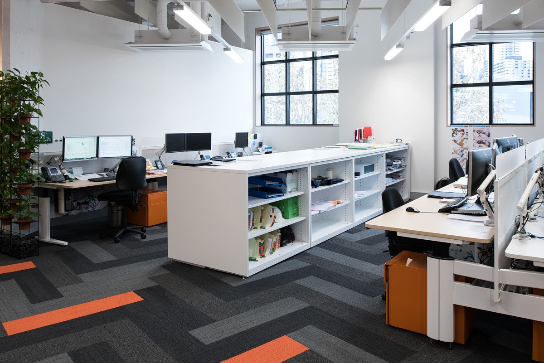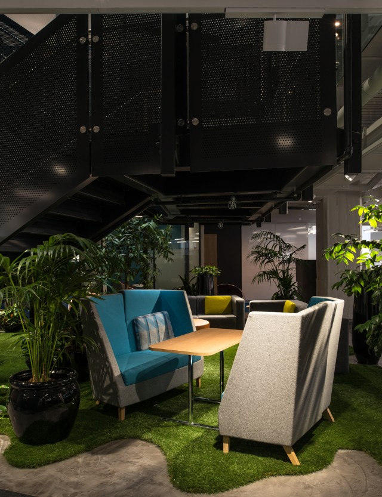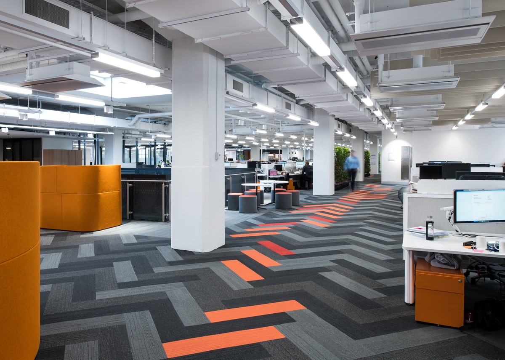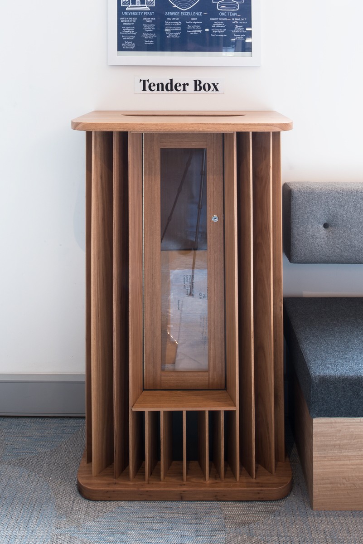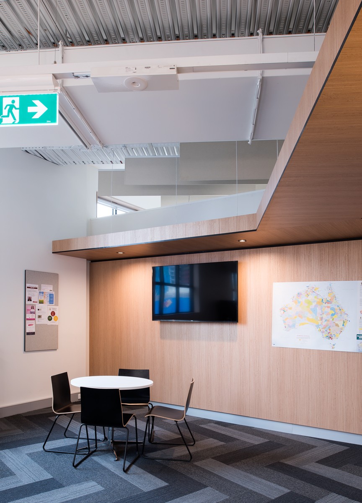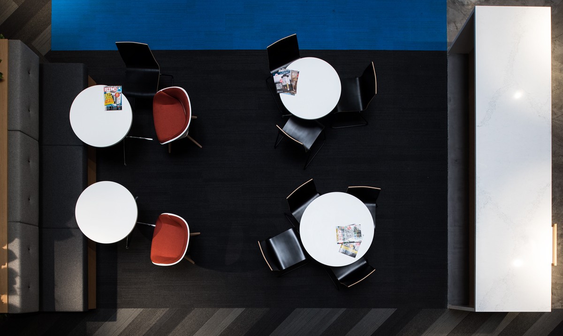The 11 Barry Street redevelopment project transformed a dark, heritage industrial building into a modern, open-plan workplace. This extensive and complex project involved the design and documentation of a four-level heritage building, with open-plan offices across all levels. The project required navigating multiple stakeholders and obtaining heritage approvals from the City of Melbourne.
To bring natural light into the building, openings were cut into the existing structure to create four large atria, providing illumination throughout all three floors. These atria were centrally located, ensuring no impact on the heritage fabric as viewed from any of the building's three street frontages. The design also included careful internal planning, with 90% of the floor area within eight meters of an external window or an atrium. Exposing the concrete structure throughout created higher ceilings, suitable for an Active Beam system that provides uniformly distributed, filtered, and conditioned fresh air.
The construction phase was managed through a traditional lump sum tender. Concurrent base build services upgrades by other contractors added complexity, but frequent coordination meetings with the landlord and agents ensured the project was completed within the fast-tracked fit-out program. FPPV Architecture served as the superintendent for the project.
The redevelopment achieved a 5 Star Green Star rating, reflecting its sustainability initiatives. The building was stripped back to its bare structure, with all works completed around the operational main data center. The project established distinct working zones, including Work, Community, Social, Collaborative, and Focus areas. Three lightwells penetrated the deep floor plan, ensuring no staff member was more than eight meters from natural light. Feature staircases in these lightwells enabled three-dimensional travel, fostering interaction and reducing reliance on lifts.
Overall, the refurbished heritage facade conceals a highly engaging and interactive work environment, exceeding the expectations of University staff and addressing their concerns and requirements. The project successfully reinvented the building, bringing management staff closer to support staff and changing the existing perception of hierarchy among staff groups.
Project Team: Paul Viney | Van Nguyen | Veronica Kurniawan | Anna Lindstad | Ashleigh Taunt
Consultants: Du Chateau Chun | WSP Consulting Engineers | TTW | Slattery
Contractor: Schiavello Construction
Photos: Cameron Hart | Michael Kai
Project Value: $24 million

