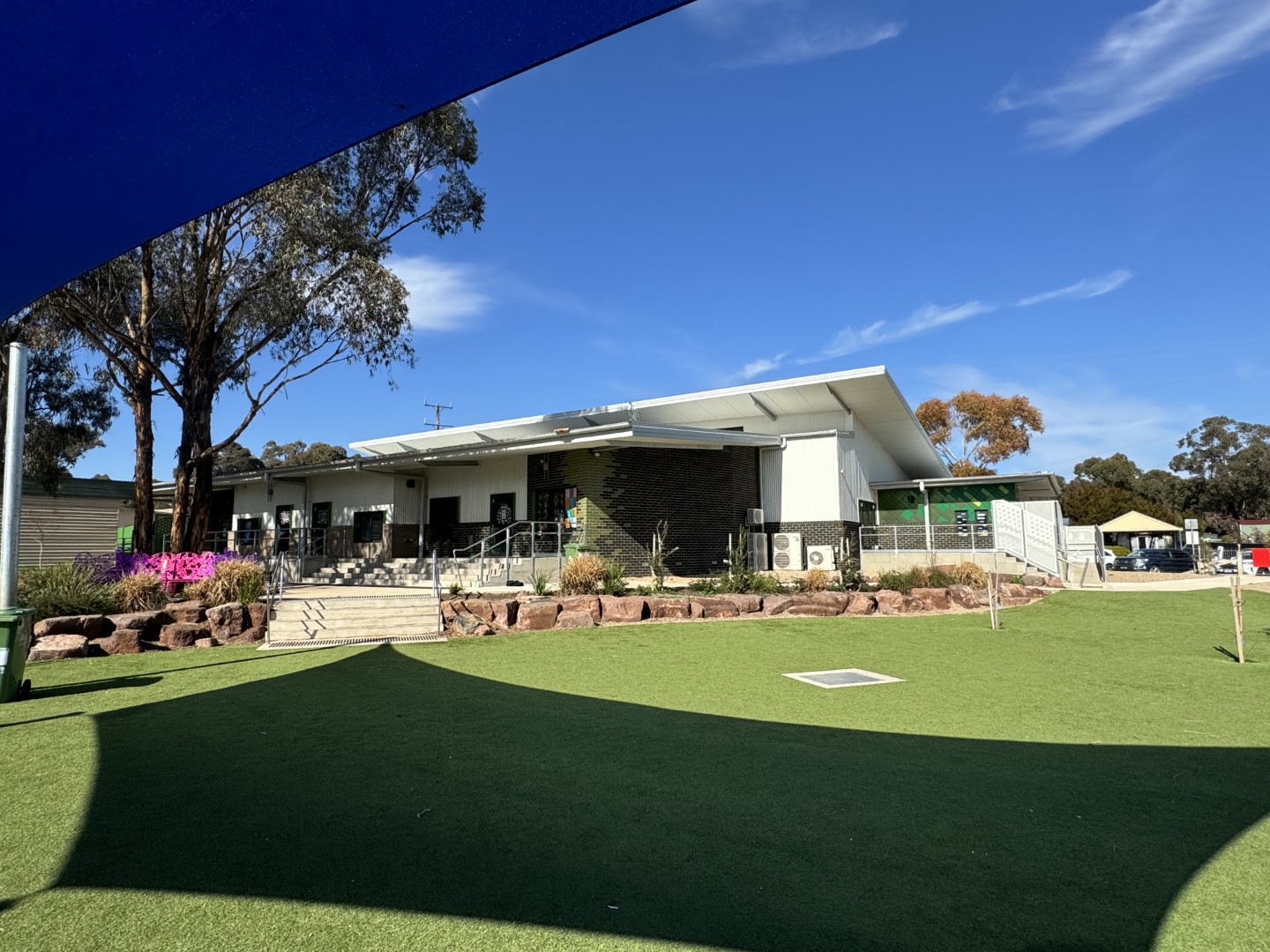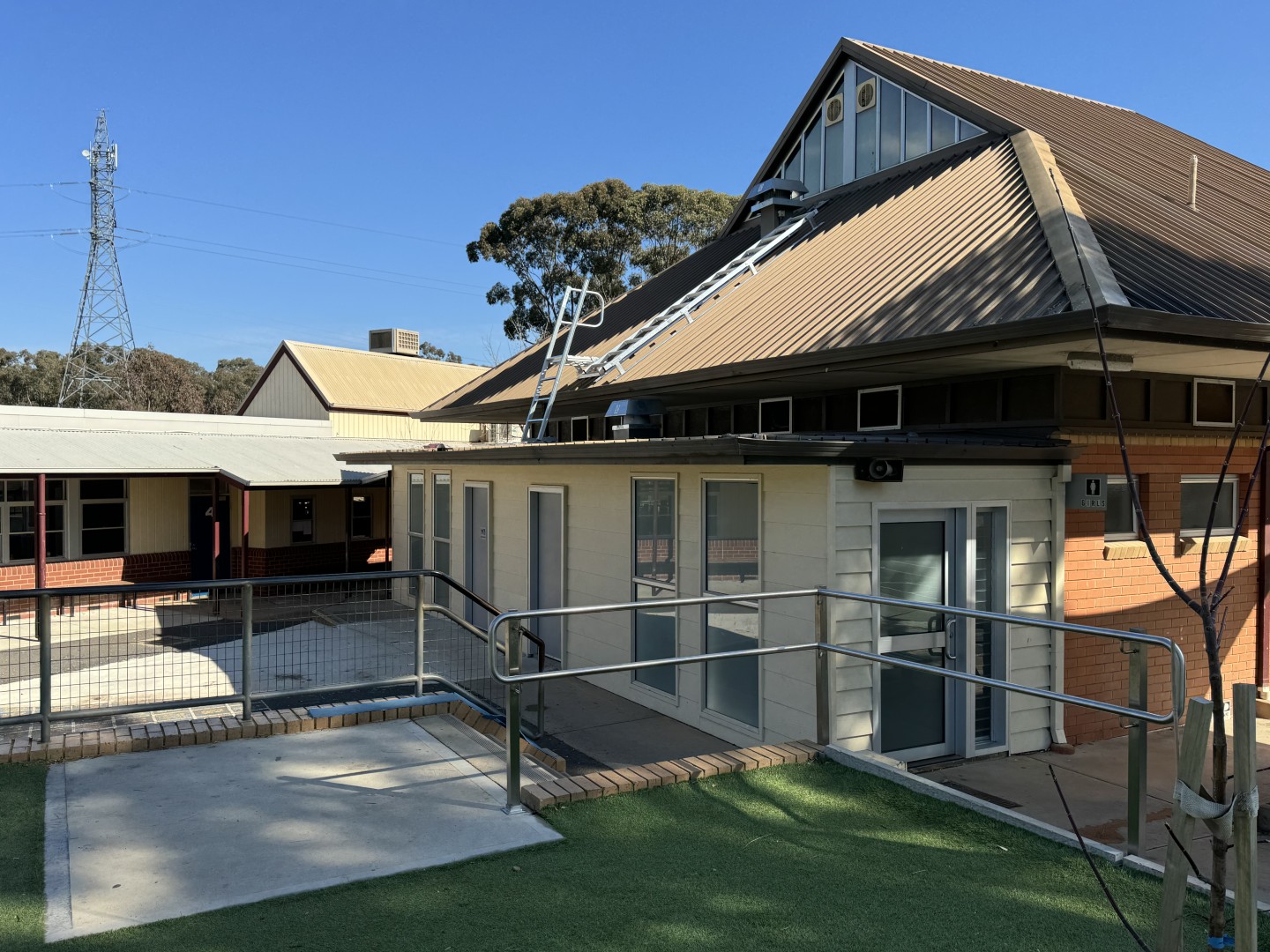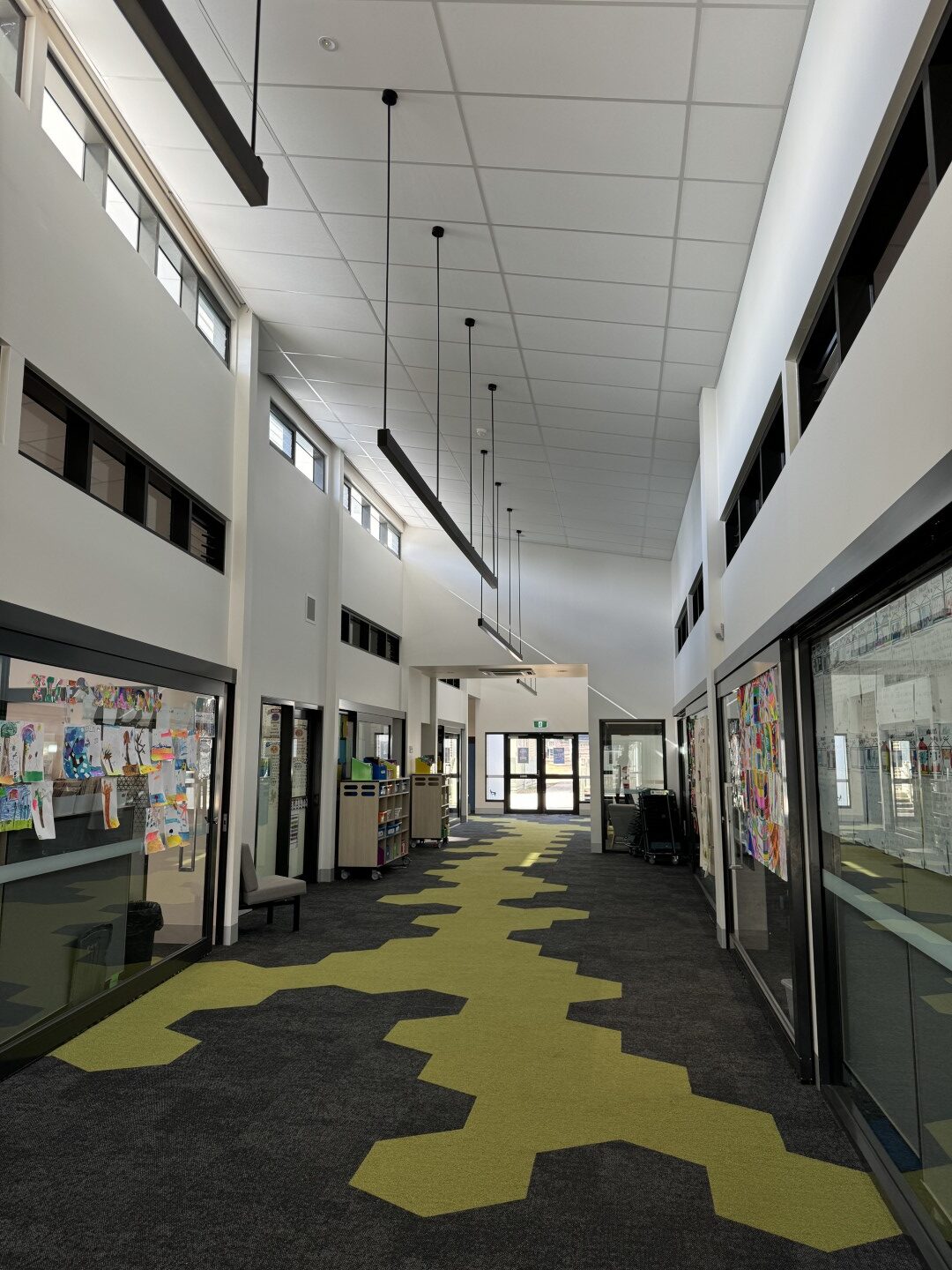The redevelopment project at Maiden Gully Primary School has successfully transformed the existing facilities, which largely dated back to the school's construction in the 1980s. Rapid growth in the area had led to the installation of three stacked rows of relocatable buildings in the center of the site, obstructing connectivity and creating a maze-like environment that limited passive supervision and made certain areas difficult to monitor.
To address these challenges, the project focused on removing and re-siting many of the portable buildings to create cohesive communities of learners and open up the center of the site. This initiative began with the removal of some buildings and the construction of the initial part of a new learning building.
A key principle of the Masterplan for Maiden Gully Primary School was to create a central heart for the school. By eliminating the 'train-yard' of relocatable buildings, the project aimed to enhance passive supervision and foster a more connected and secure environment for students and staff. The new learning building, which serves years 1 and 2, provides modern, functional spaces that support the school's educational goals.
The redevelopment project has now been completed, with the new facilities meeting the needs of the growing school community. The design incorporates bright, open spaces with improved natural light and better connectivity, creating an inviting and effective learning environment.
Overall, the Maiden Gully Primary School redevelopment project has significantly improved the school's infrastructure, providing a safer, more cohesive, and modern educational setting for its students.
Project Team: Paul Viney | Georgi Fairley | Stuart Peele | Dustin Tuazon | Chien Yu Yeh
Consultants: JAZ Building Surveyors | Perry Consulting Engineers | RMG | Waveform
Project Value: $5.1 million
Tags: Education



