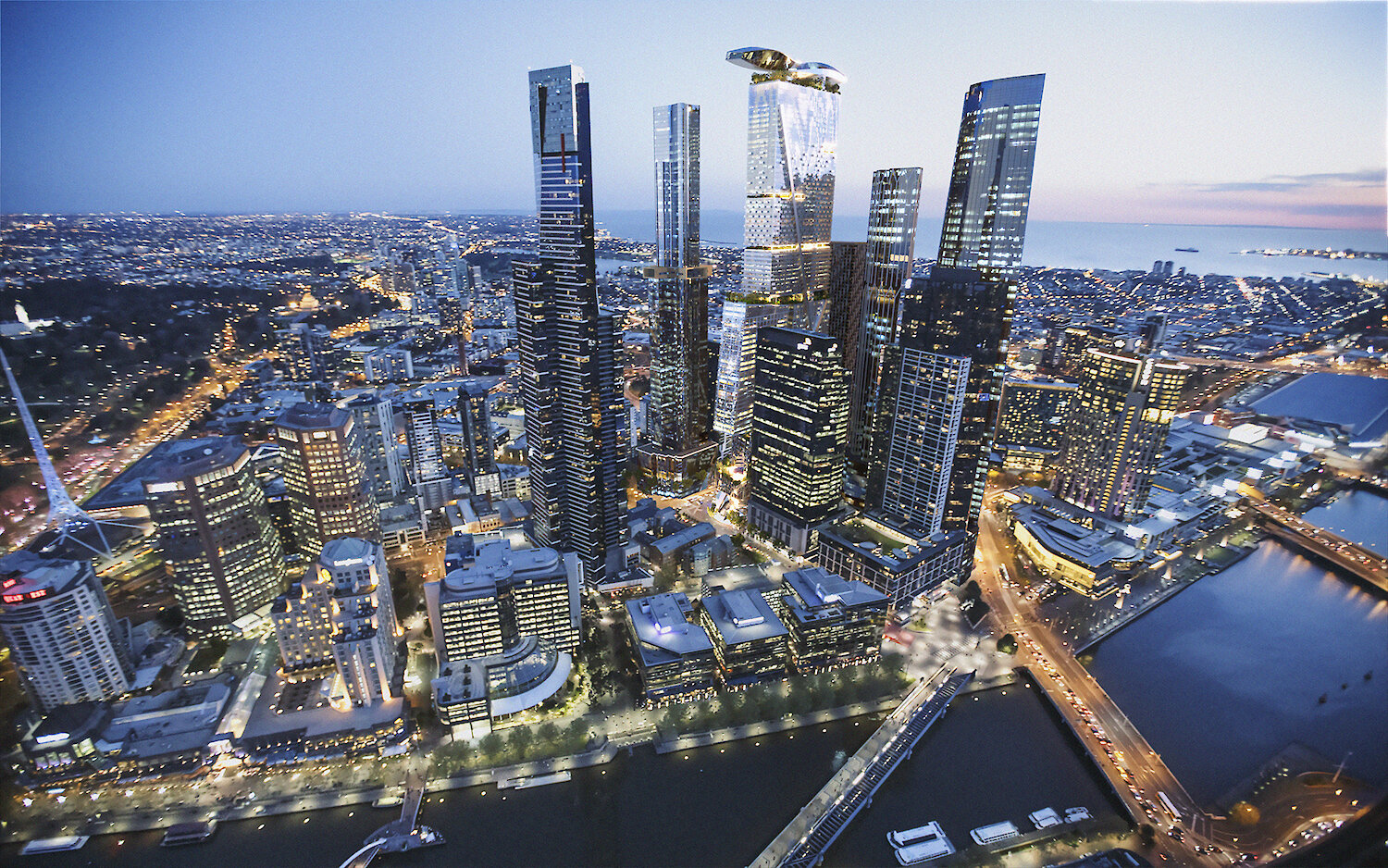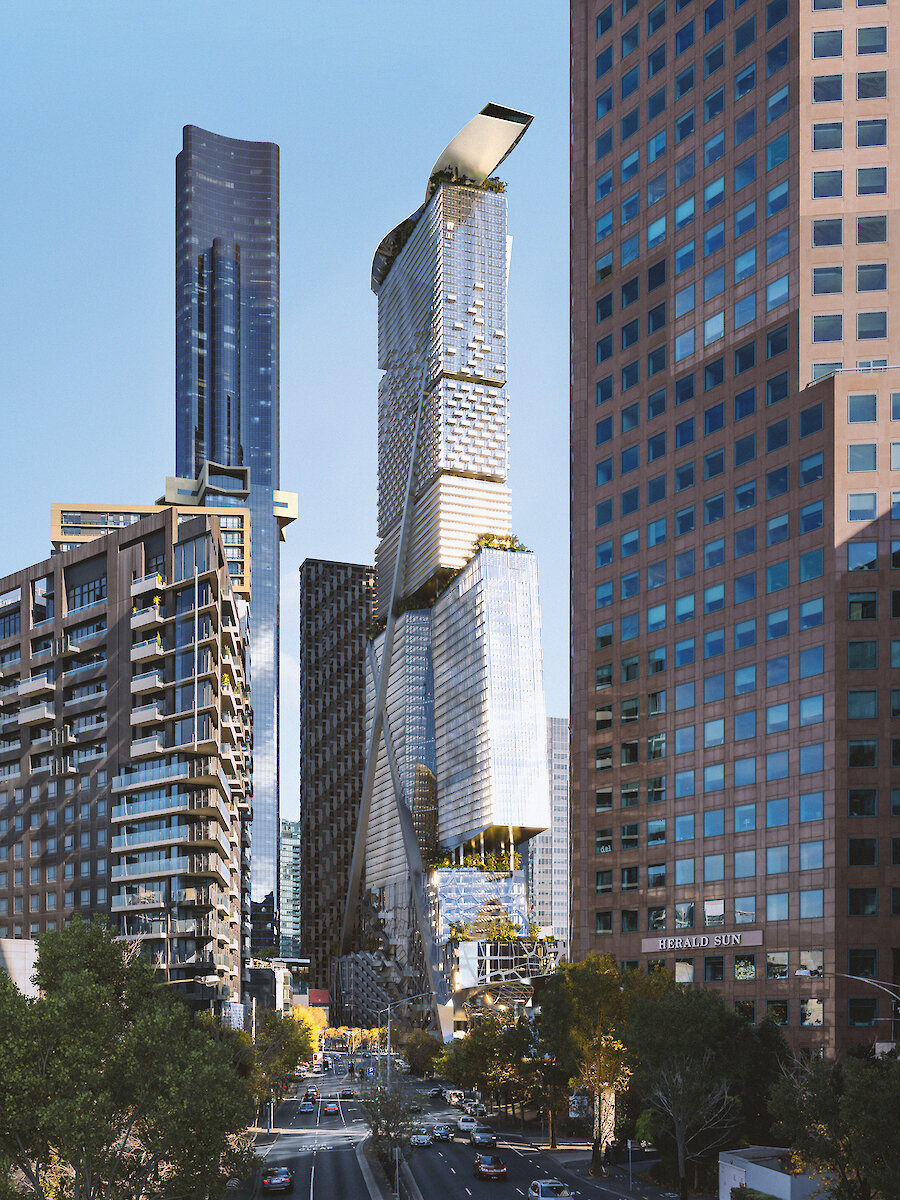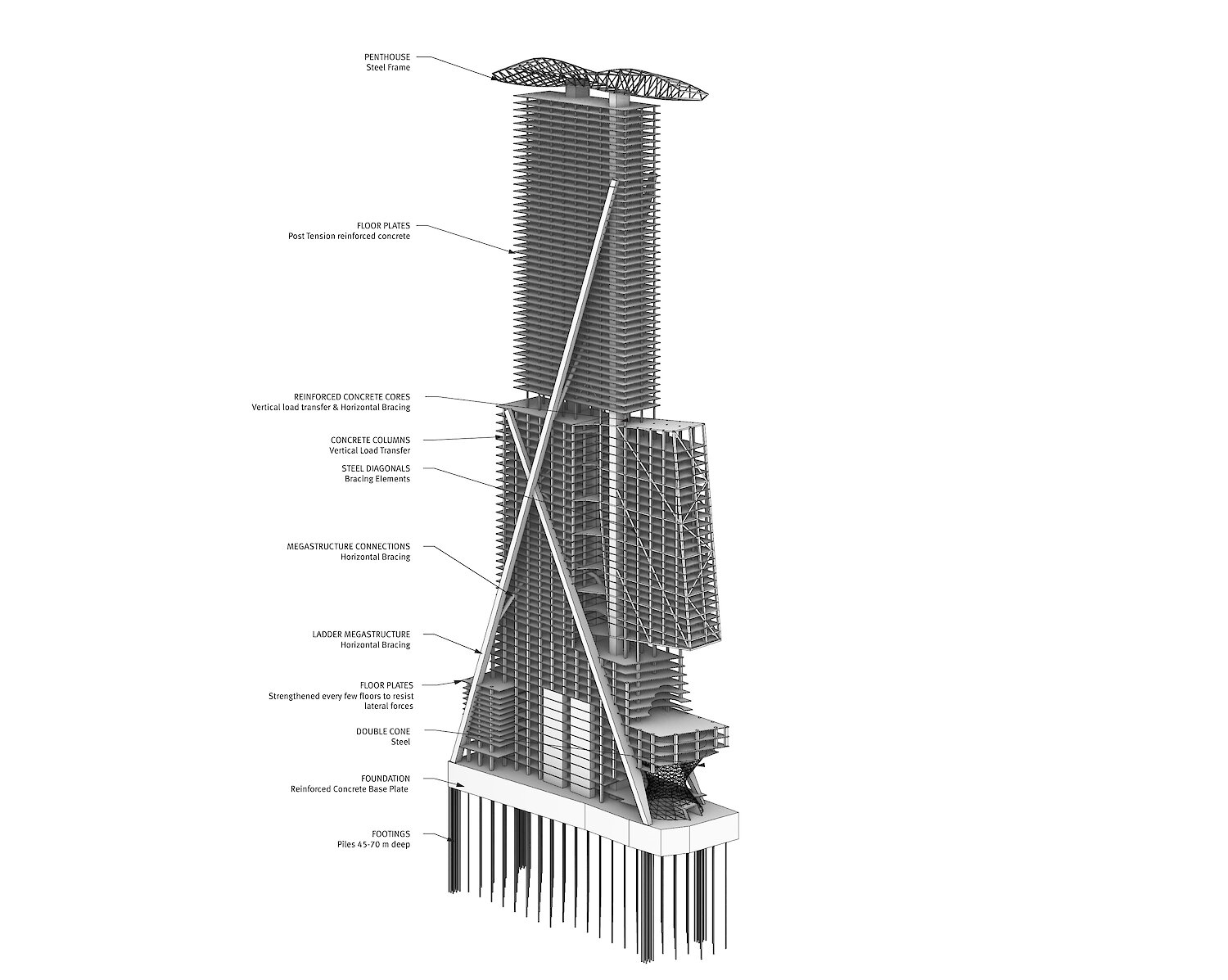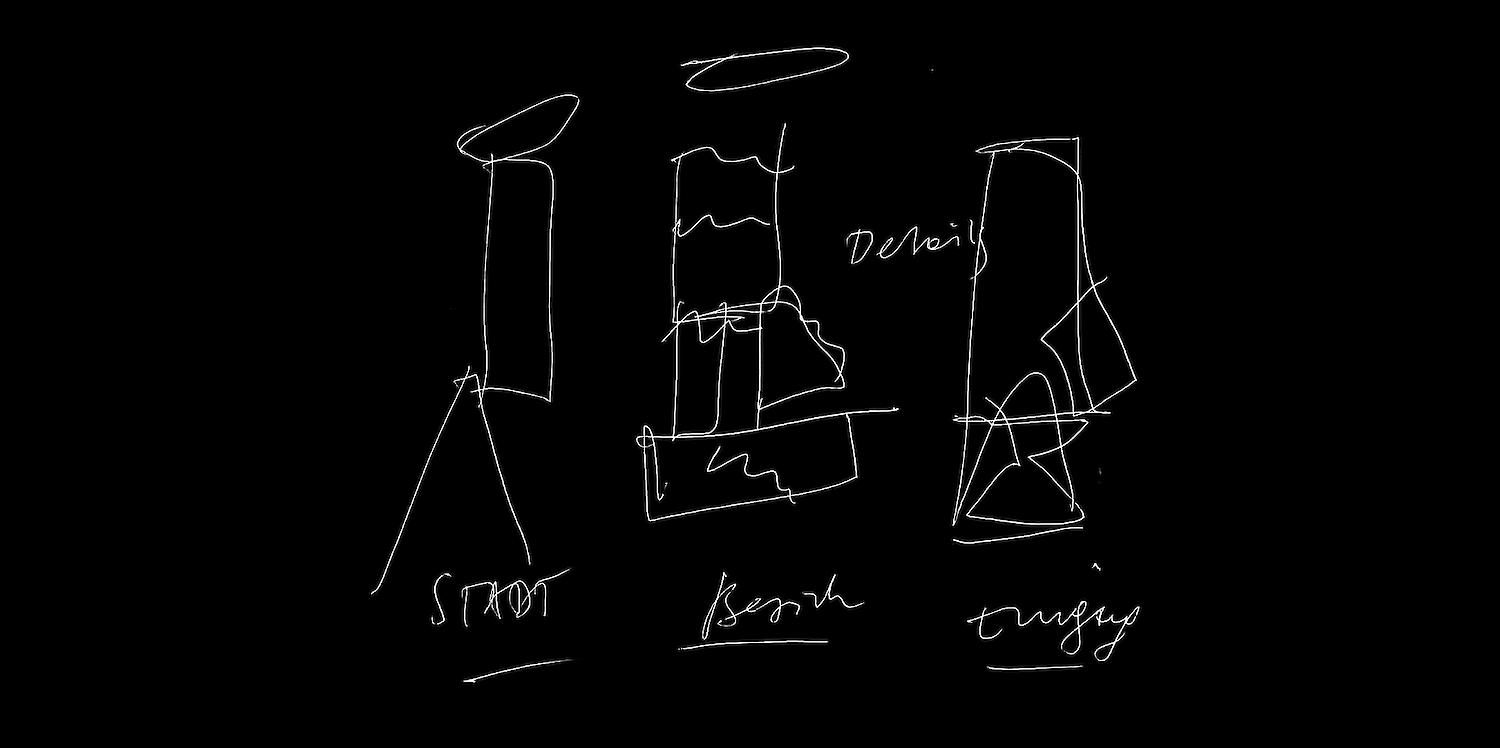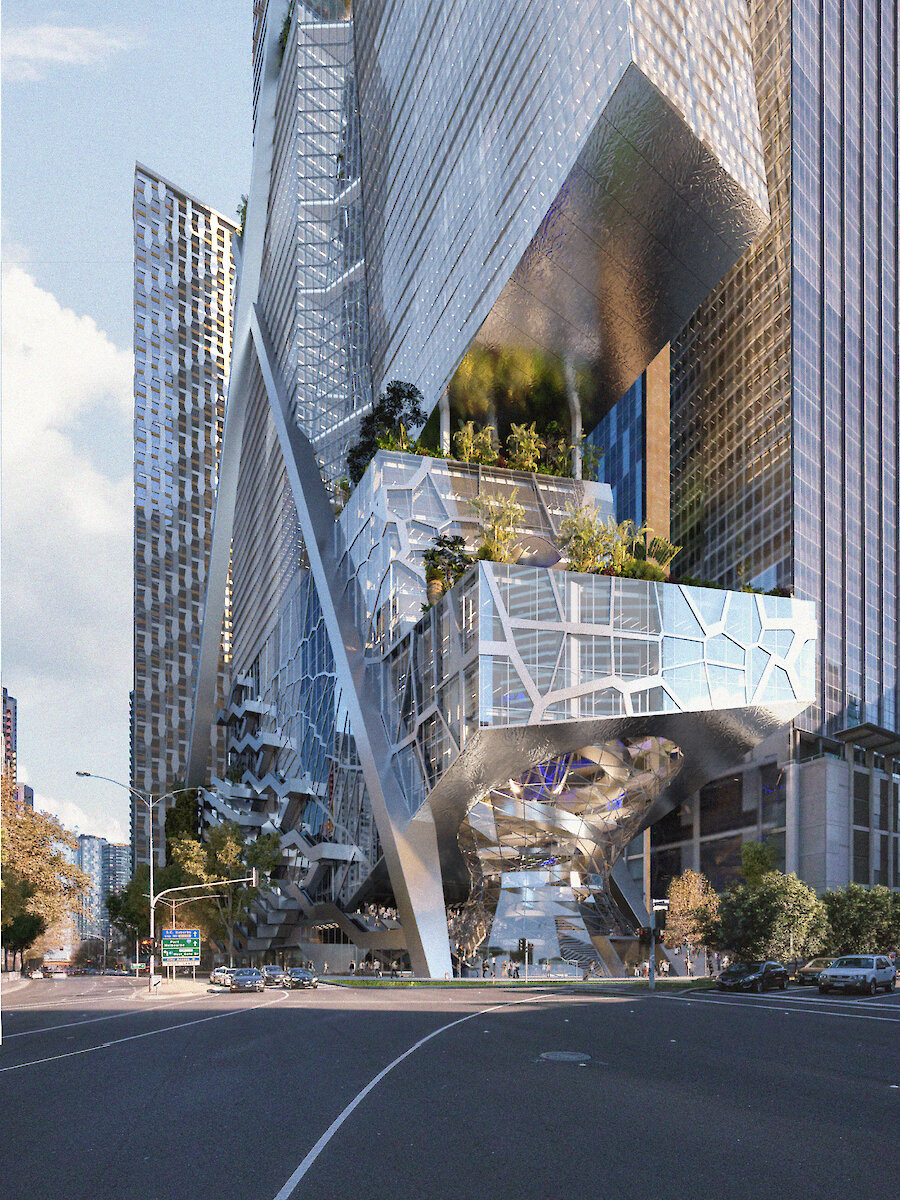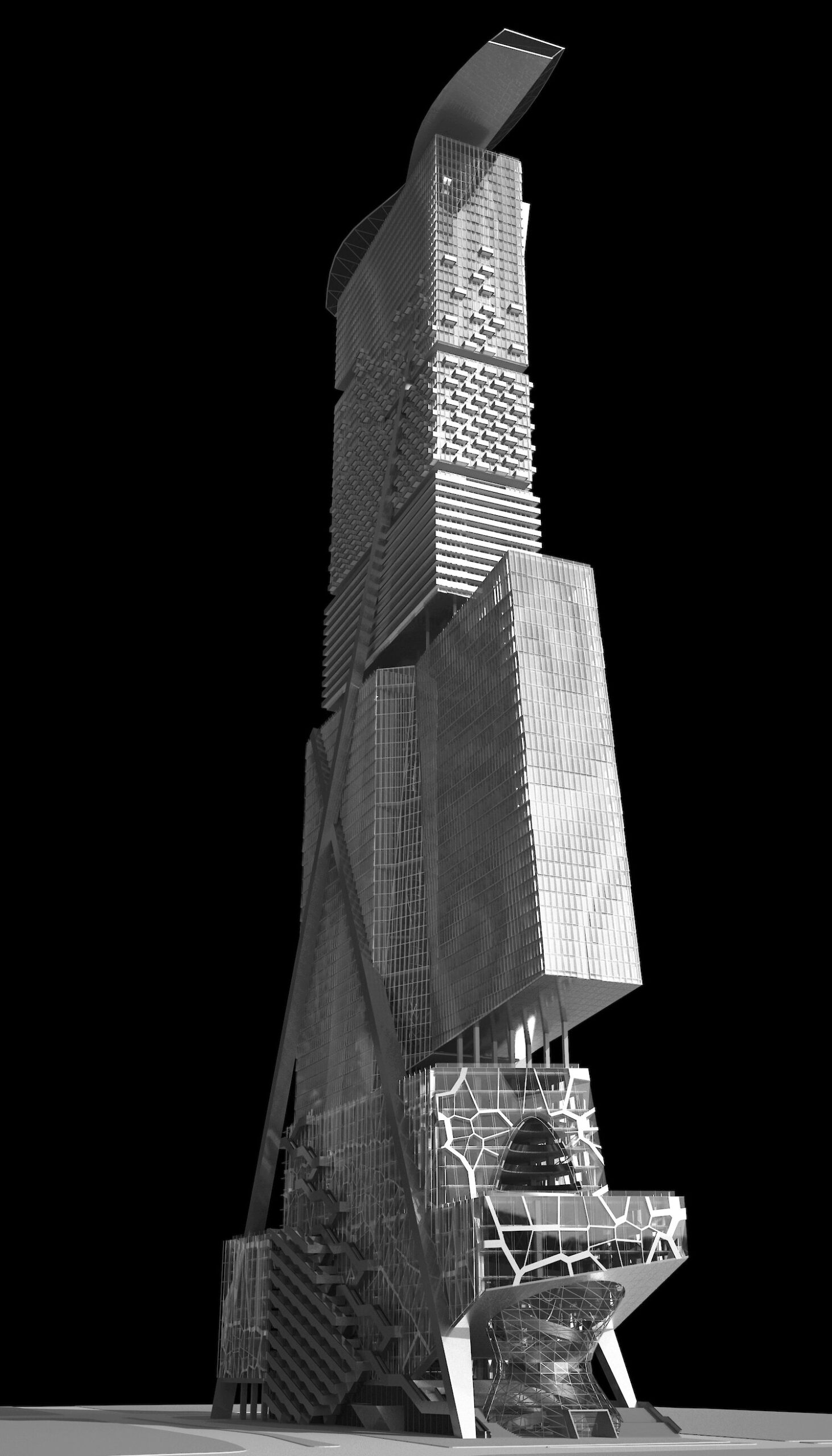More than a tower, Beulah Propeller City was envisioned as a dynamic, mixed-use vertical city—an integrated environment for living, working, and social engagement. Positioned in Melbourne’s vibrant arts and entertainment district, the project redefined urban space by weaving together workspaces, hotel accommodation, dining, retail, and residential living into a singular, sculptural form.
Its striking silhouette embodied the energy and creativity of the city, designed to serve as both a recognizable landmark and a destination for local and international visitors. The architecture responded to the complexities of site, regulation, and environment, treating the building envelope as a raw medium—shaped and refined to reveal a fluid interplay between function and form.
At its core, the design fostered interaction and connectivity through layered public spaces. Atria, terraces, and shared amenities punctuated the structure, offering orientation and navigation while encouraging community formation. The program was carefully arranged into distinct yet cohesive volumes—public podium, office spaces, hotel, and residential tower—each contributing to a seamless urban experience.
With an external primary structure that optimized internal flexibility, the building supported adaptability for future use, ensuring longevity in both purpose and design. By breaking conventional typologies and emphasizing spatial fluidity, Beulah Propeller City established a new precedent for high-rise living, where intimacy and accessibility were woven into the fabric of vertical urbanism.
Our director, Paul Viney, was instrumental in establishing a presence for Coop Himmelblau in Australia, as local director. FPPV Architecture staff provided support to the project team as the local office of Coop Himmelblau, while the local project partner Acrhitectus provided local input into the design.
For more information on the project:
Project Team: COOP HIMMELB(L)AU Wolf D.Prix & Partner | COOP HIMMELB(L)AU Australia | Architectus
Project Partners: Wolf D.Prix | Markus Prossingg | Marius Vogl | Paul Viney
Consultants: Bollinger und Grohmann, Vienna | Ethos Urban, Melbourne | ARUP, Melbourne | Brian Cody, Graz | Village Well, Melbourne | T.C.L, Melbourne | Benoy, London | Timmah Ball, Melbourne | UAP, Melbourne | Buro North, Melbourne | Rider Levett Bucknall, London | du Chateau Chun, Melbourne
Site Area: 5652 sqm
Gross Floor Area: 248410 sqm
Height: 335 m
Number of Floors: 92
Tags: Residential | Strategic & Reports

