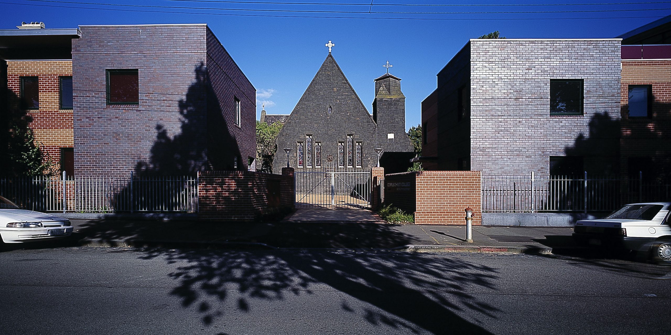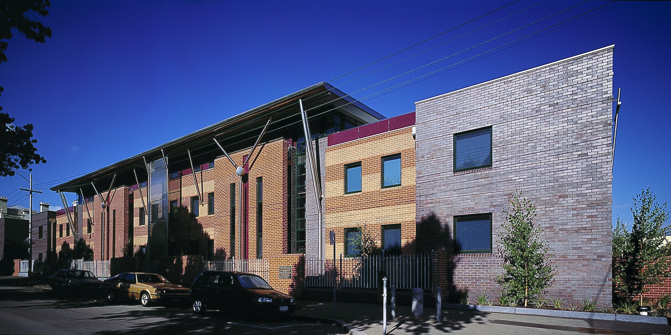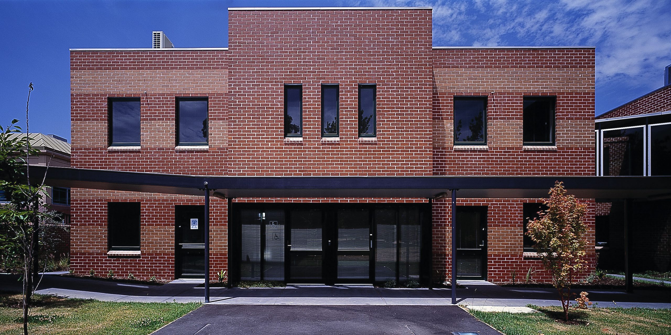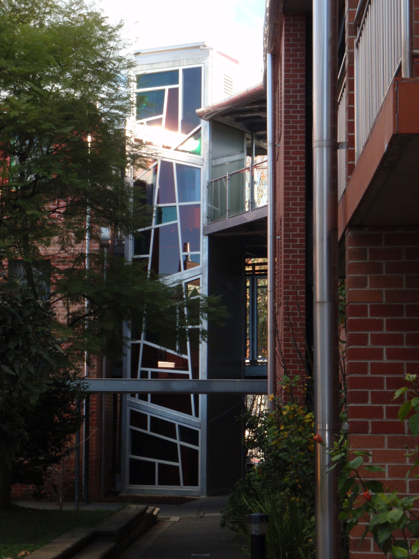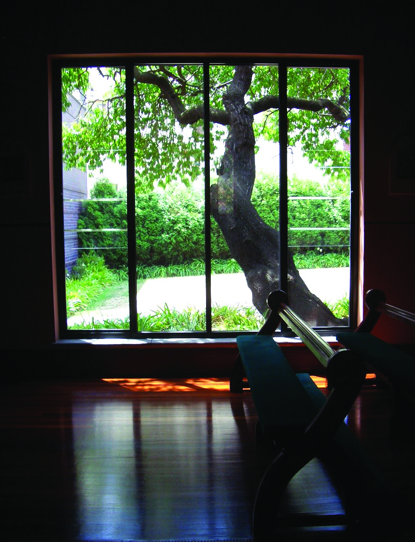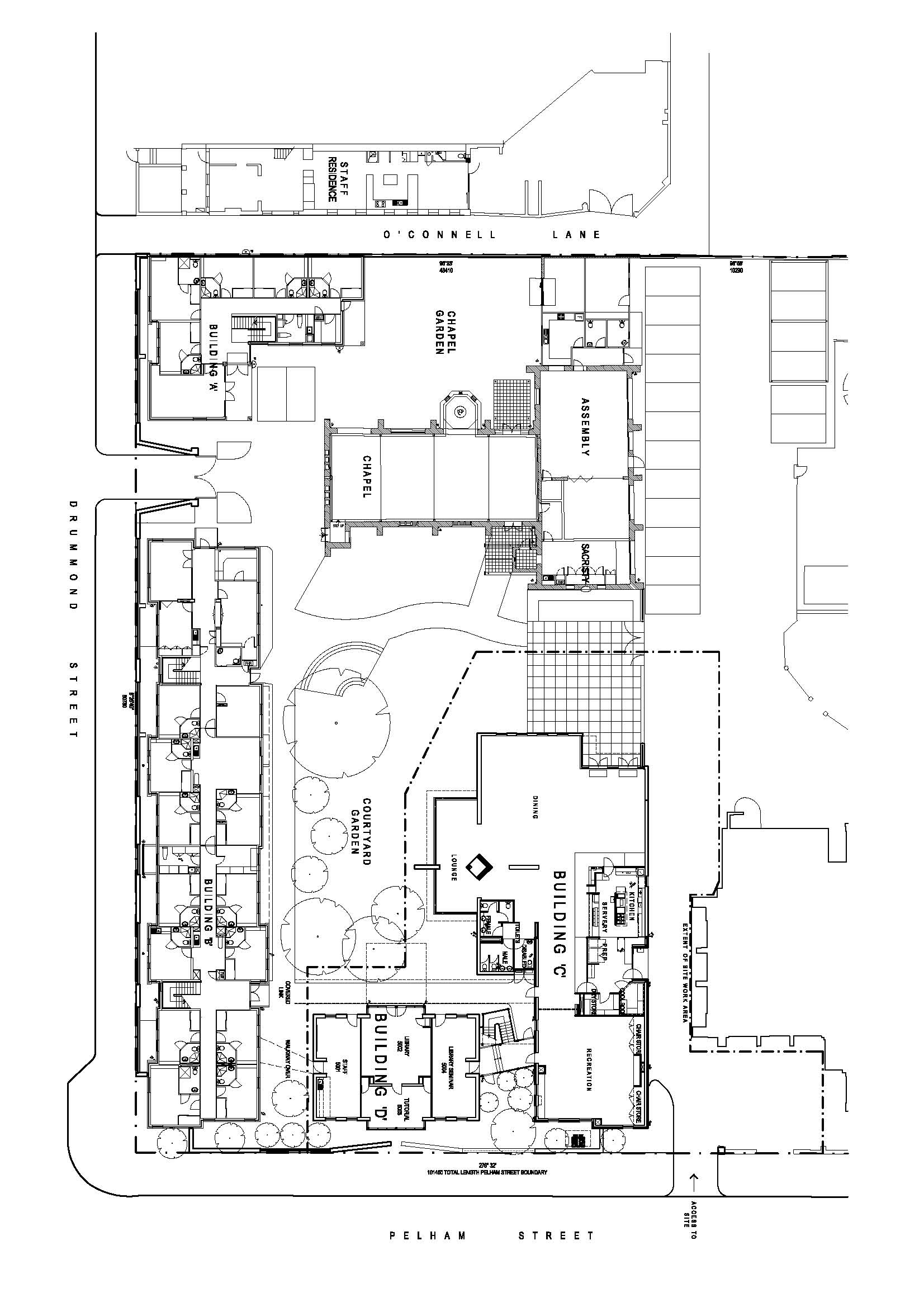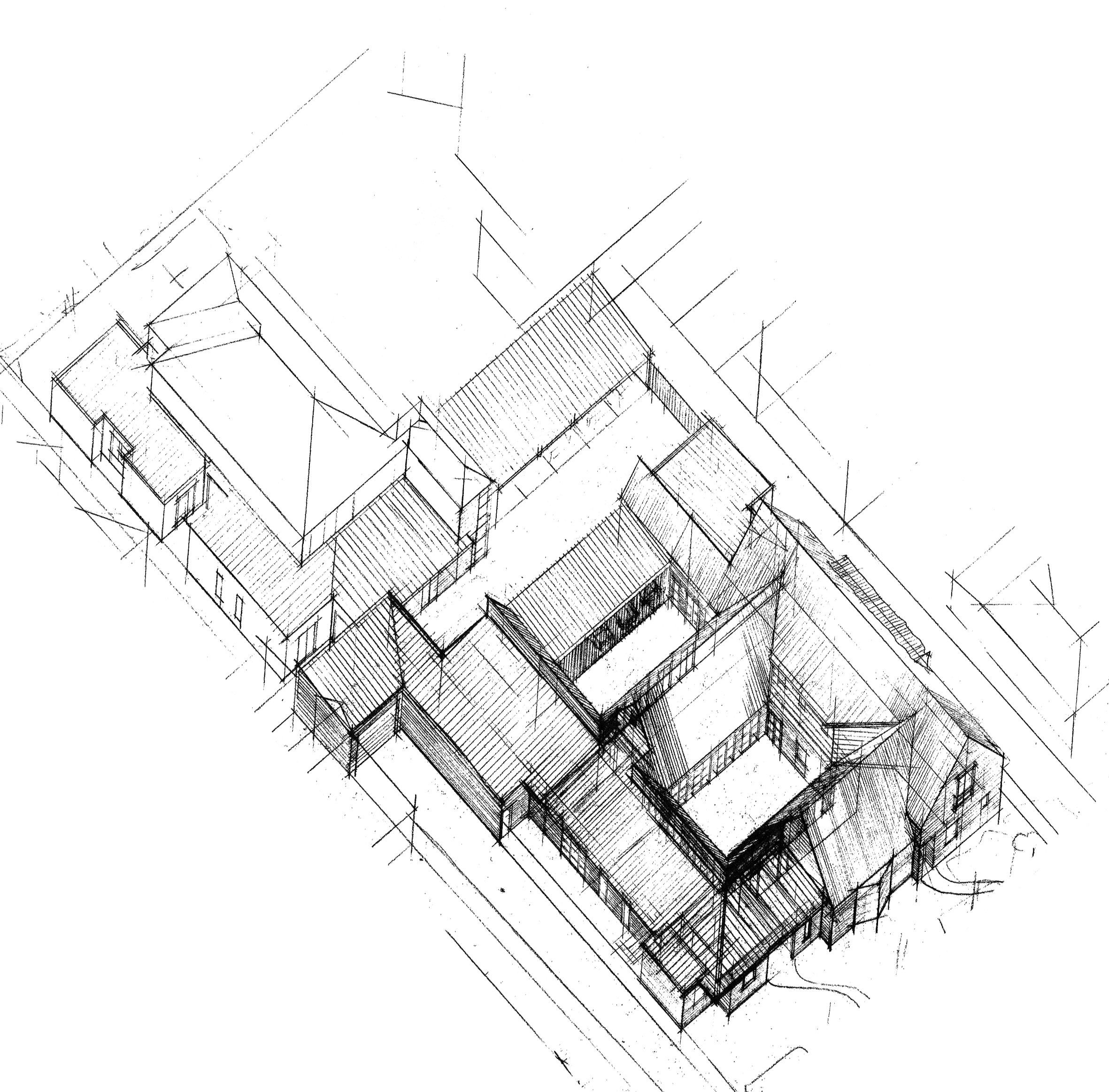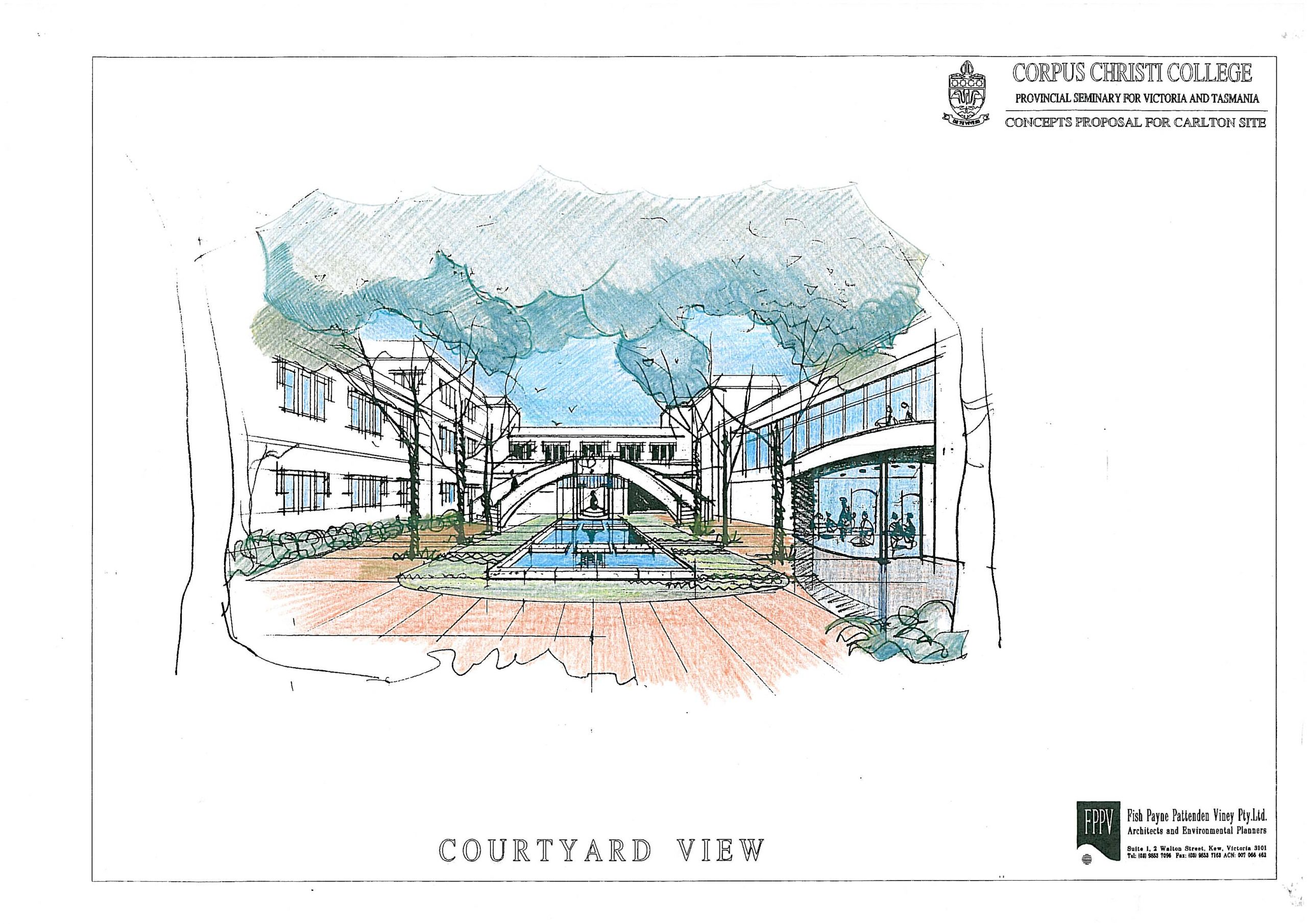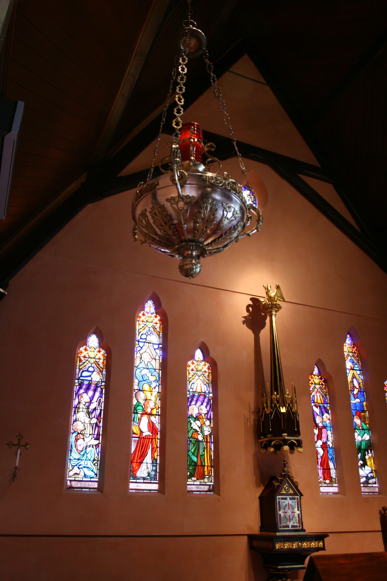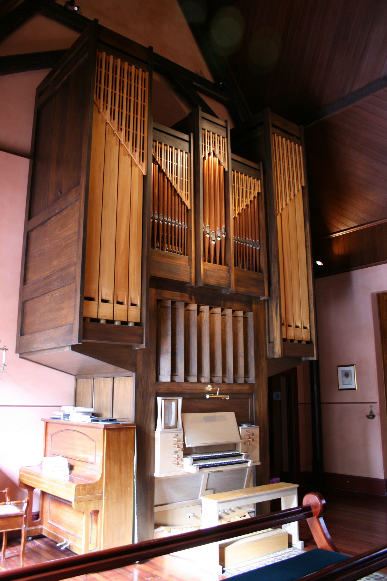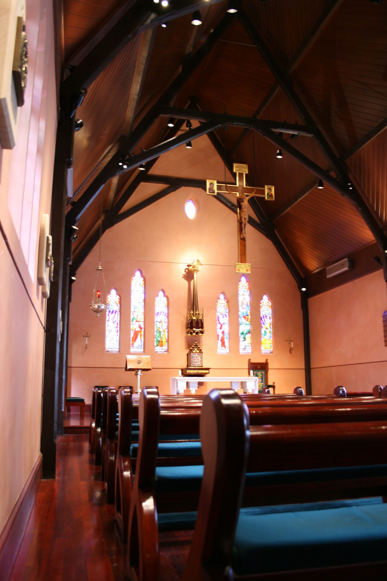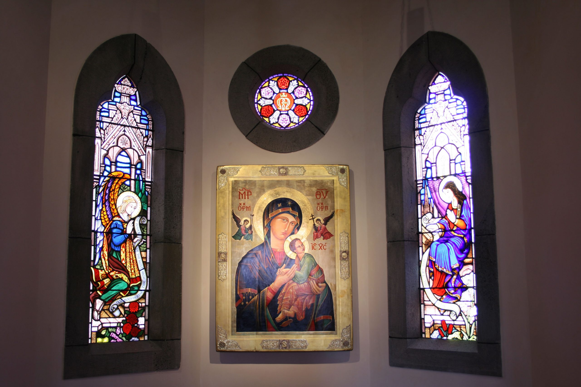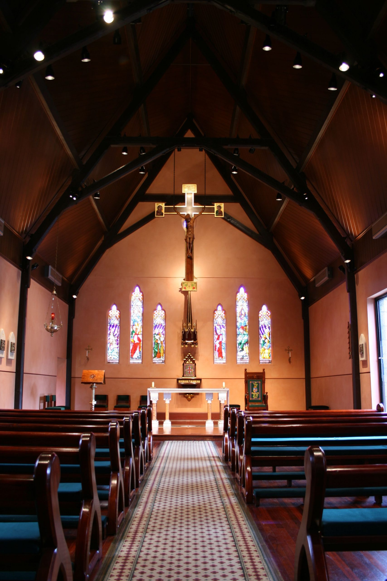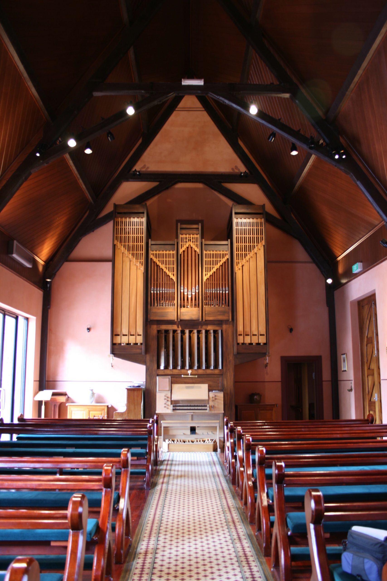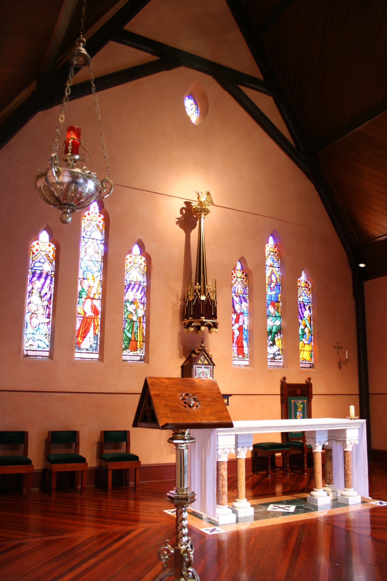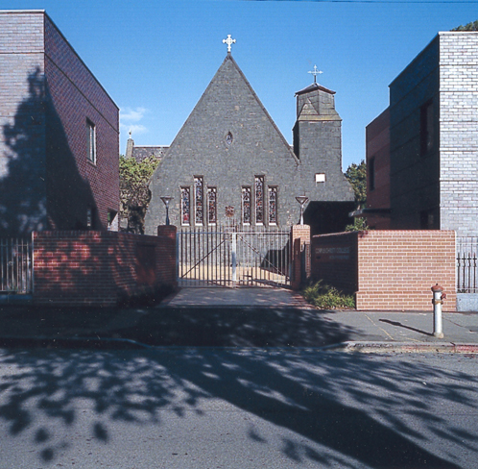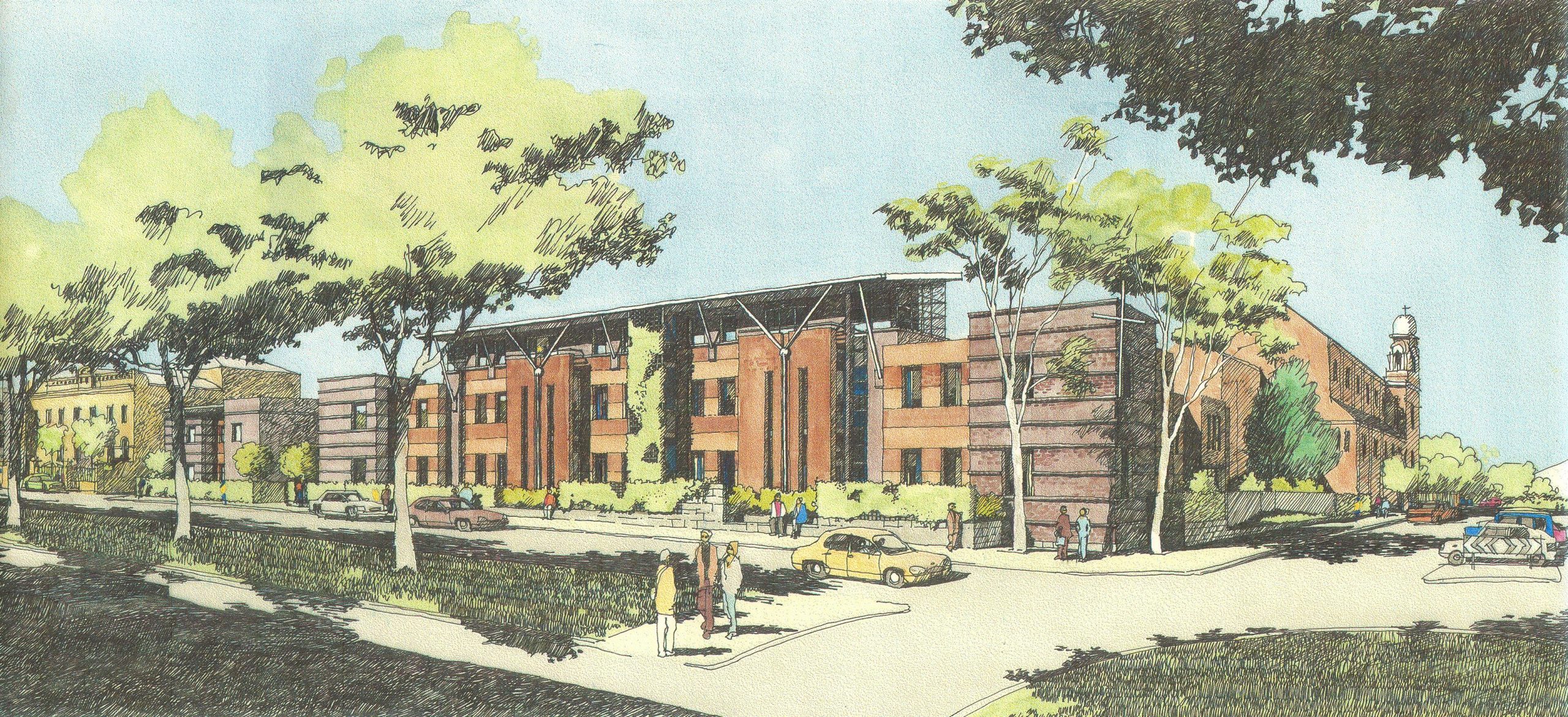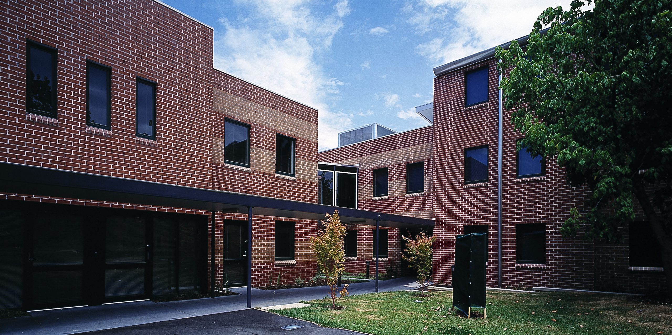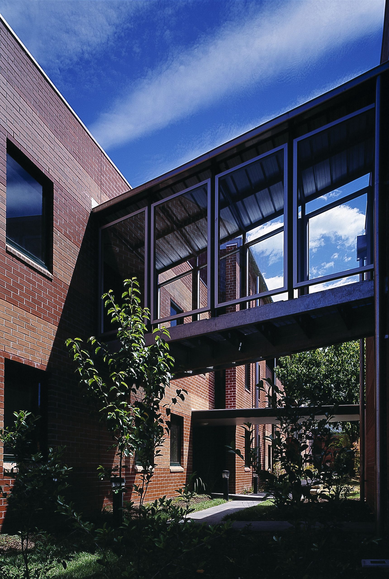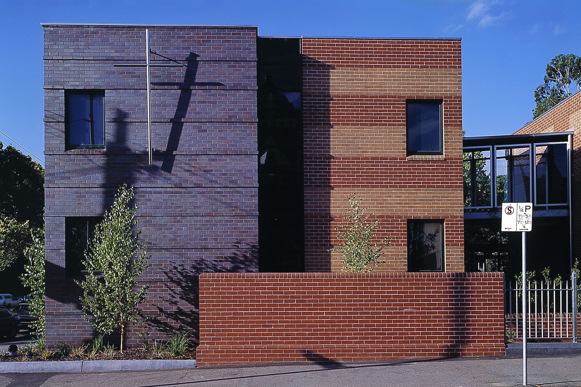The seminary complex at Corpus Christi houses approximately eighty students over three levels and contains facilities to allow for self-contained living and study. FPPV have undertaken both restoration of the original buildings and a staged redevelopment of the site over the last 18 years.
Stages of the project included the major internal refurbishment of the Heritage Victoria listed church/school building that was constructed around 1854 and had been badly damaged by fire in the 1930s. This bluestone building is the centrepiece of the Catholic Seminary. These works included a new Marian Chapel, timber ceilings and trusses, new stained-glass windows, re-rendered and painted walls, new heated timber floors, marble alter, new lighting and a pipe organ relocated from the Clayton Seminary.
Three wings of accommodation provide self-contained bedroom facilities, with study spaces and bathrooms attached to each. These wings also house meeting rooms, Seminary administration, a guest apartment and the dining hall and kitchen. Adjacent, FPPV also designed and oversaw the construction of a staff accommodation building.
Redevelopment of the site incorporated modern student accommodation to the street frontage, framing the key sightlines of the heritage buildings, and forming sheltered courtyards for students. The materiality and form of the modern buildings references the simplicity of the heritage church and addresses the built form of the Carlton area.
Project Team: Tim Neill | Van Nguyen | Kevin Fish
Consultants: BSGM | O'Neill Group | DDH
Contractors: Ausbuild Constructions
Project Value: $15 million
Tags: Ecclesiastical | Heritage | Residential

