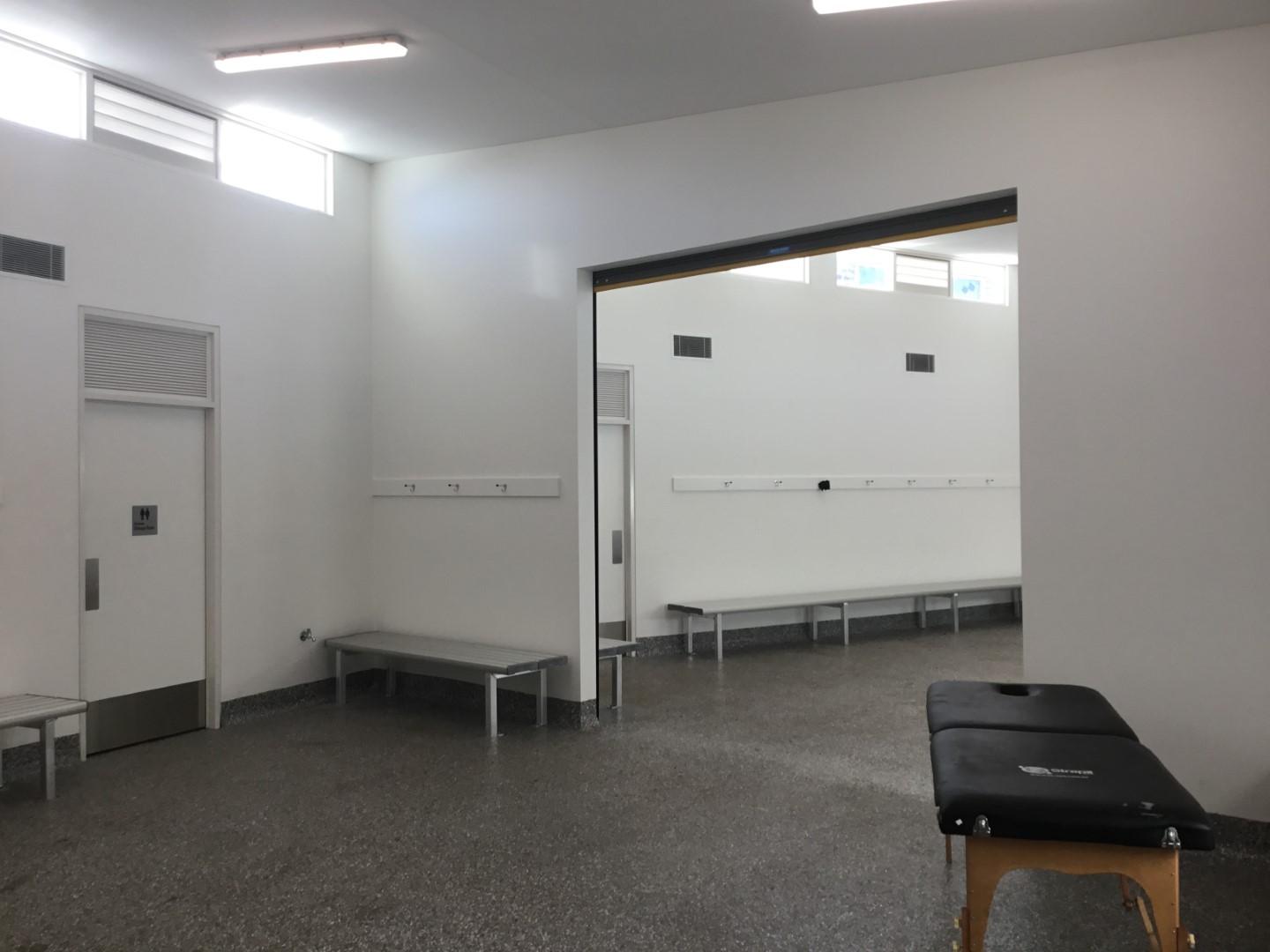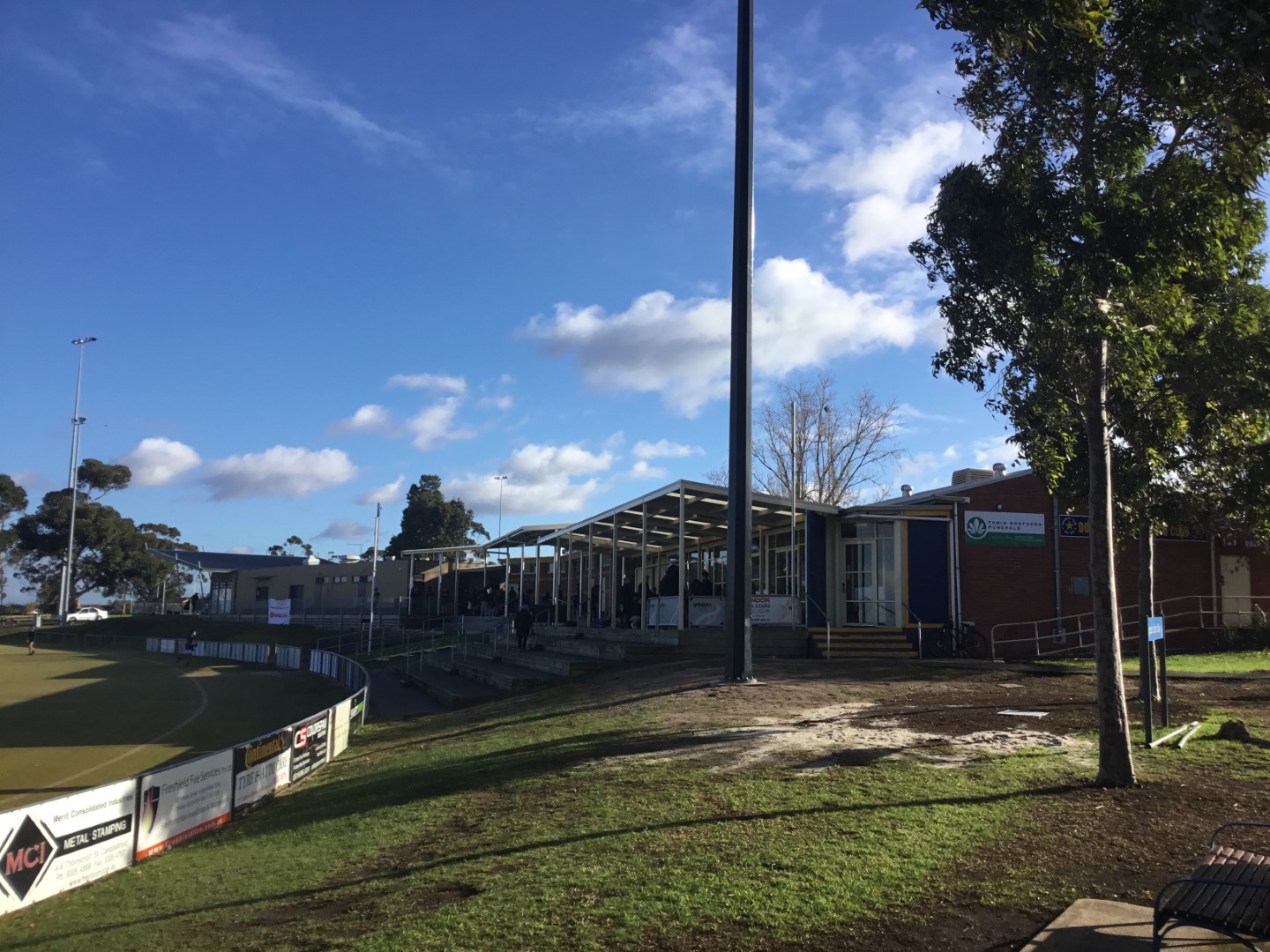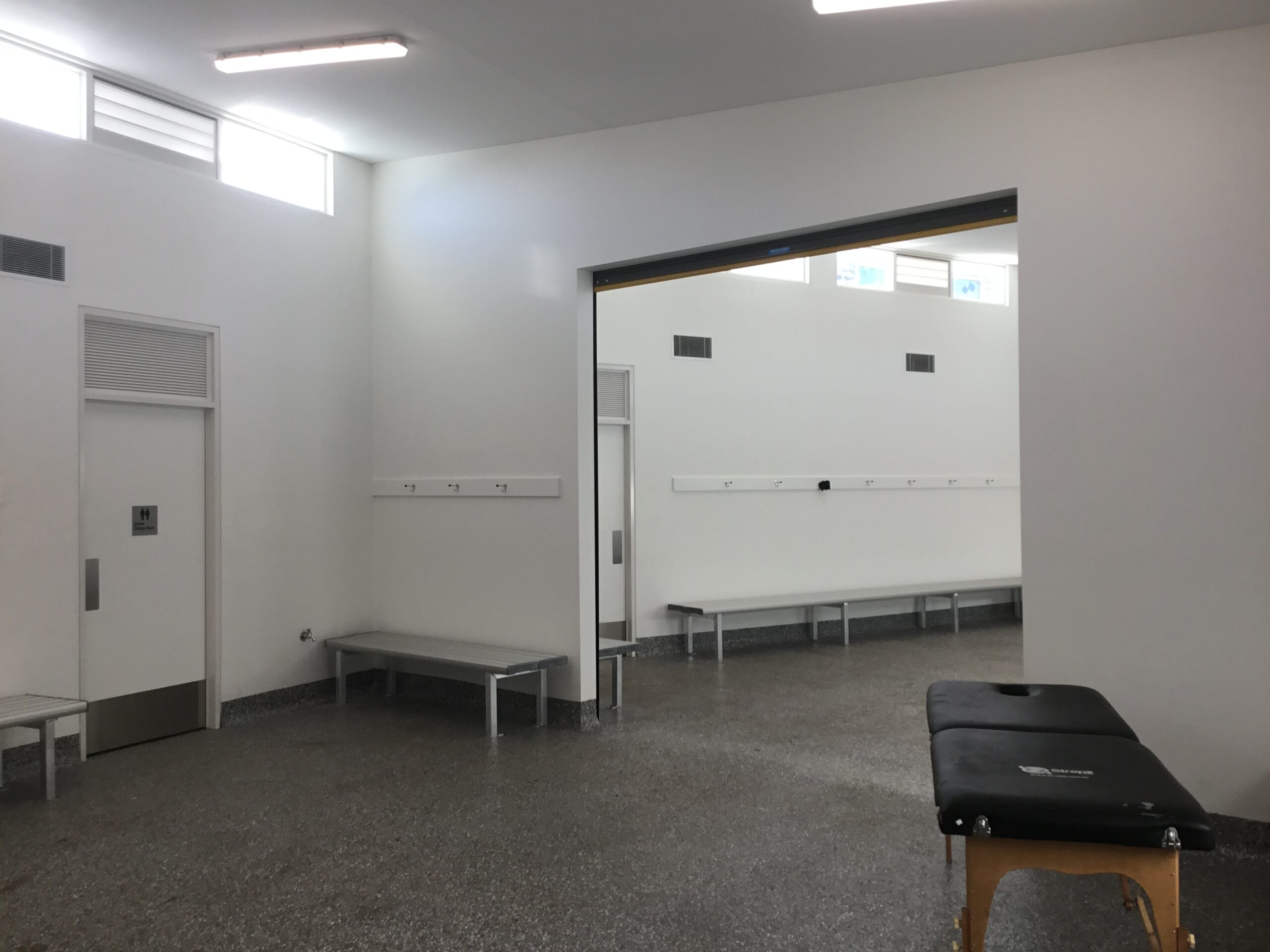The Buckley Park Sports Pavilion project involved a significant upgrade to existing community sporting facilities to better meet the needs of a growing and diverse user base. FPPV Architecture led the design and delivery of a new standalone pavilion adjacent to the existing buildings within the active sporting precinct. The new facility includes two non-gendered change rooms with associated amenities, a dedicated first aid room, and a fully accessible toilet and shower, ensuring inclusivity and compliance with contemporary standards.
In addition to the new construction, the project included targeted alterations to the existing Buckley Park Pavilion to convert the former first aid space into two new umpire change rooms. The nearby Doutta Stars Pavilion also received upgrades, including demolition of internal fit-outs, landscape modifications, and the replacement of the kitchen floor.
Given the year-round use of the sporting grounds, the project required careful staging and a strategic decanting plan to minimise disruption to the community. Construction was carefully managed to allow local sporting clubs and users to maintain access to key facilities throughout the works. The result is a flexible, modern, and inclusive set of amenities that enhance the user experience and support the vibrant sporting culture of the Buckley Park precinct.
Project Team: Stuart Peele | Anna Lindstad | Cung Pham
Consultants: Waterman Group | FMG Engineering
Tags: Community & Recreation



