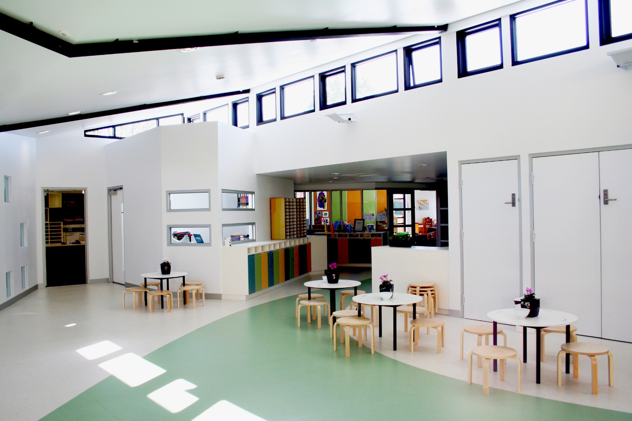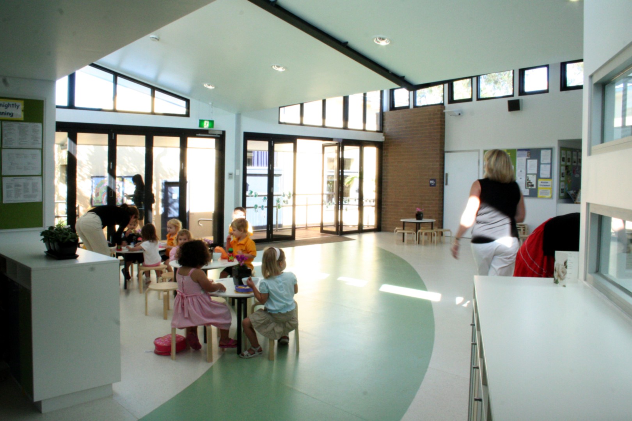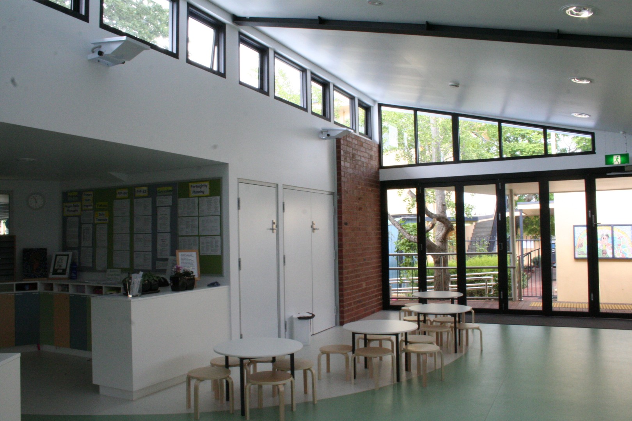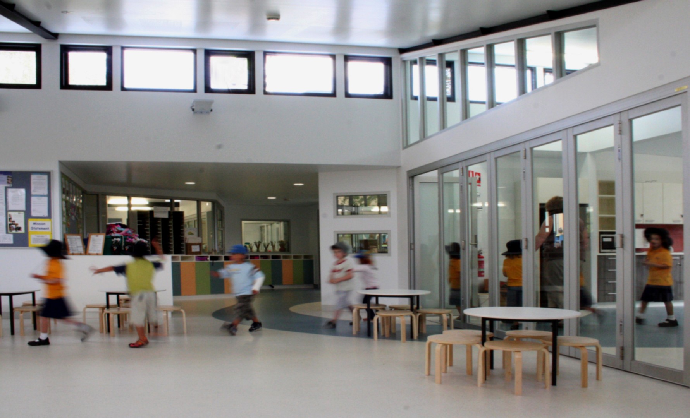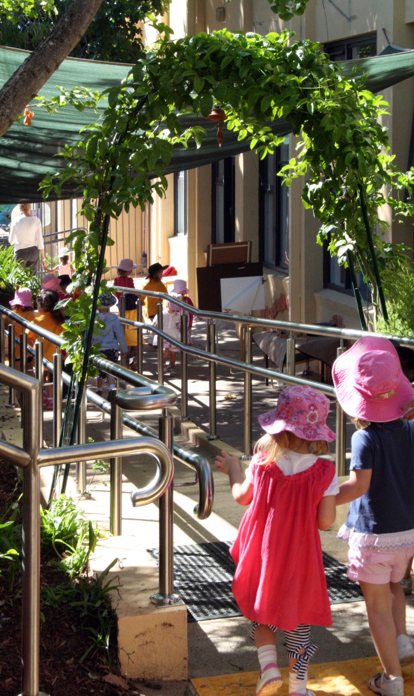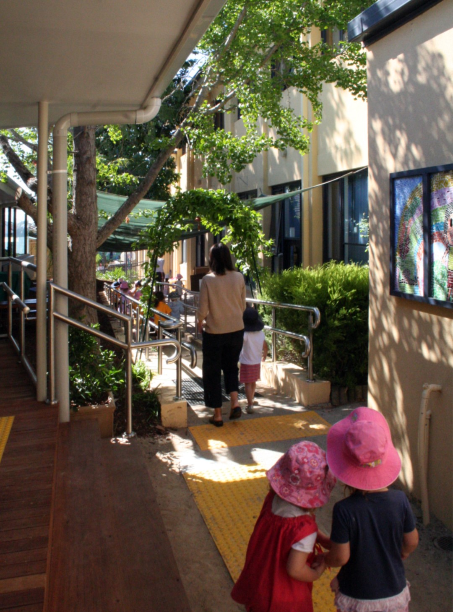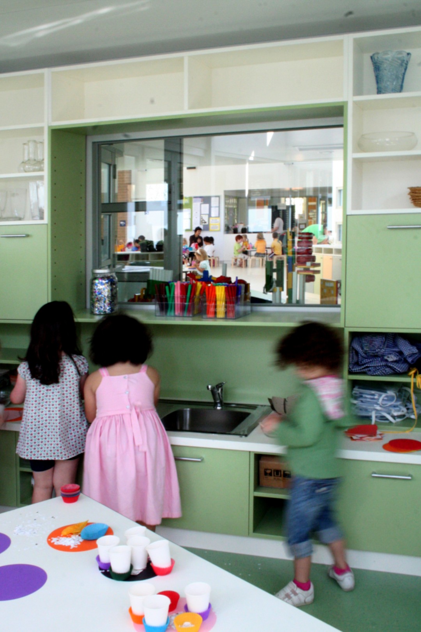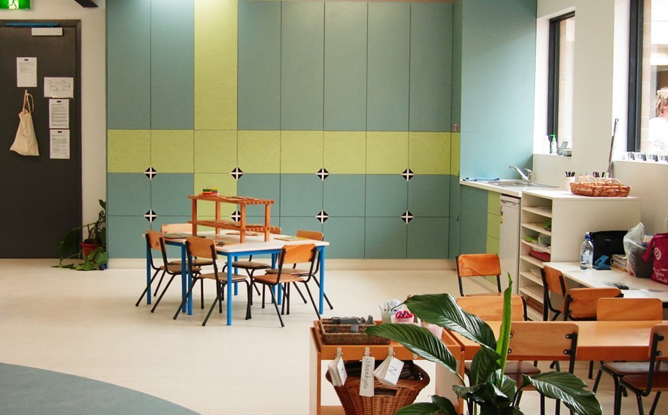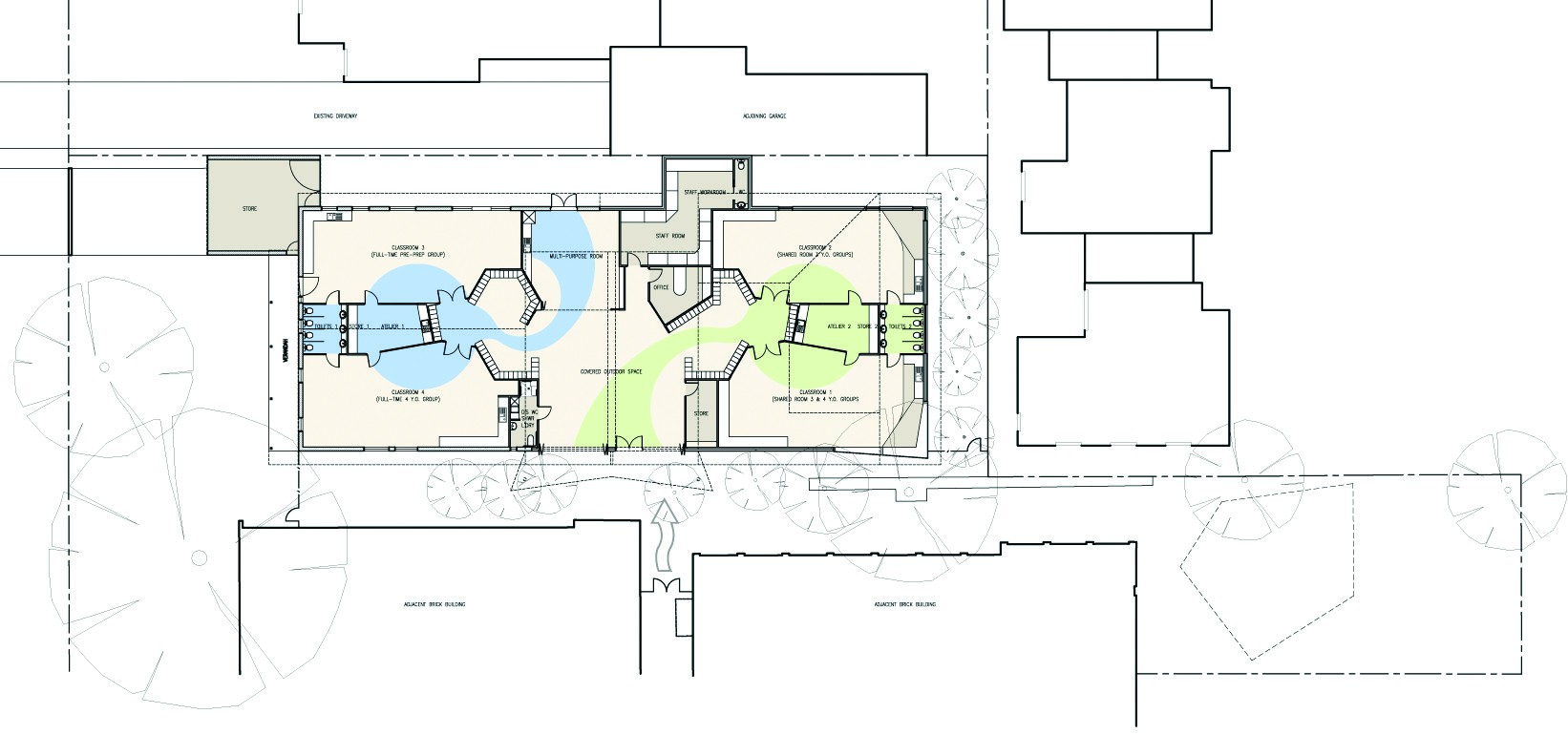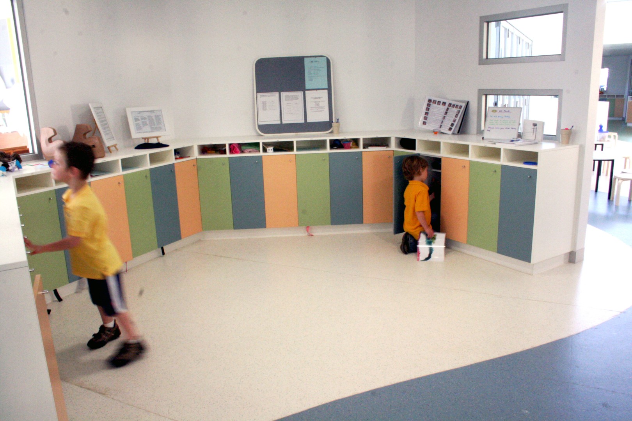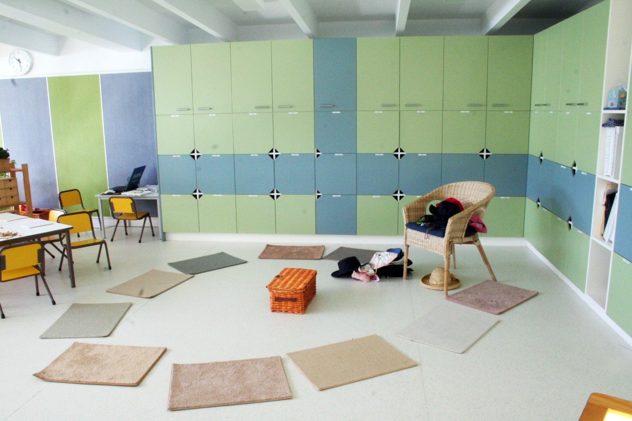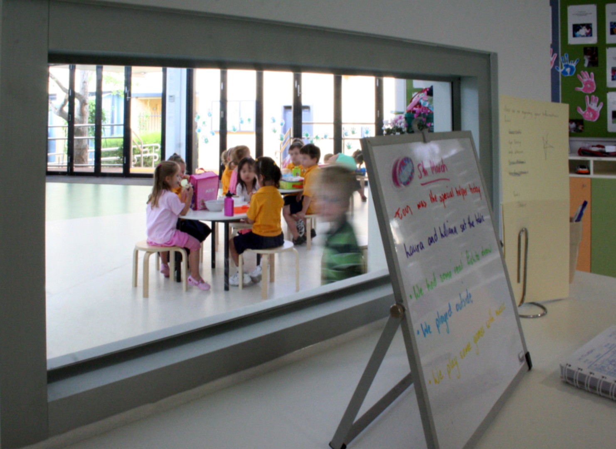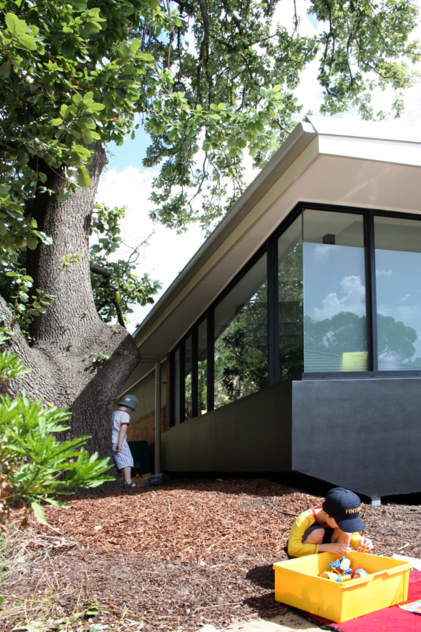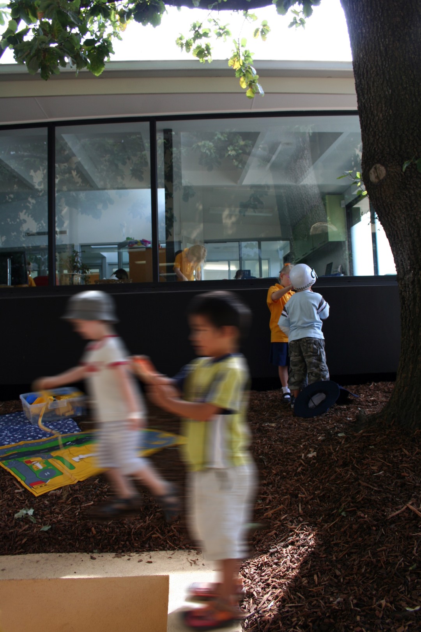This project involved major alterations and additions to an existing residence, to accommodate 100 preschool children. Through provision of a complex and rich environment, the centre is designed to support the Reggio Emilia philosophy, an approach that focuses on bringing out children’s own natural intelligence through co-operative, project-based learning.
Flexible learning spaces allow multiple activities to take place concurrently. Each includes a specially equipped atelier (art studio) as a part of each classroom. Subdued colours allow the children and their work to take focus.
The piazza at the heart of the centre serves as a gathering place for the children and meeting space for parents and teachers. Entrances and thresholds have been made a feature, symbolising transition and passage. Stormwater from the ELC is collected to contribute to the school’s wetland area and the landscaping promotes a sense of discovery and experience. The complex incorporates innovative heating, cooling and ventilation systems.
The ELC forms part of the school Master Plan. Located in Balwyn, Fintona Girls School resides within the City of Boroondara, with all schools in this area required to obtain an approved Development Plan to enable future works. The process involves extensive community and local council consultation along with the preparation of a master plan. Proposed works include a Multipurpose Centre (complete), car parking, additions to senior campus buildings, junior campus administration building, and the new ELC based upon the Reggio Emilia approach.
Project Team: Tim Neill | Van Nguyen
Consultants: Lorenzini Group | Henge | Burns Hamilton | John Patrick
Contractor: WP Contractors
Project Value: $1.2 million
Tags: Education

