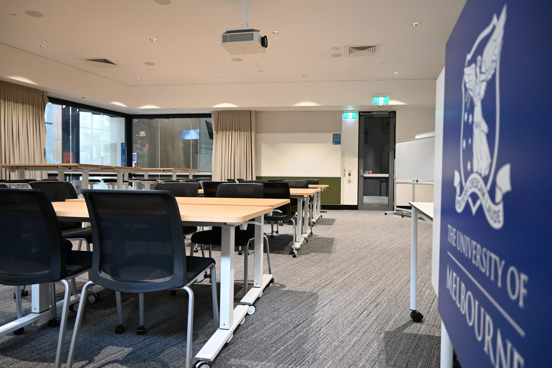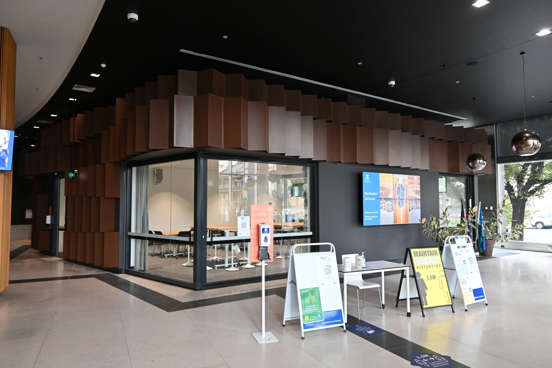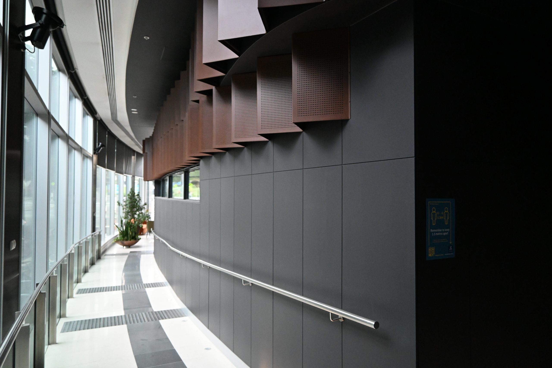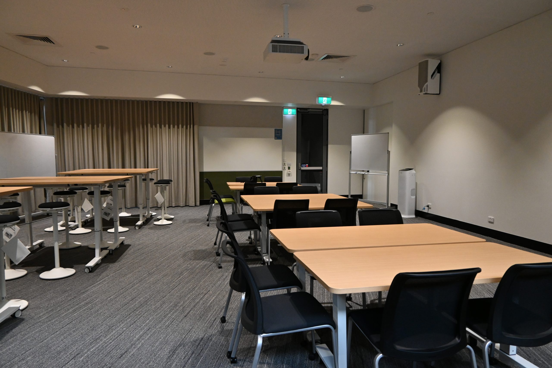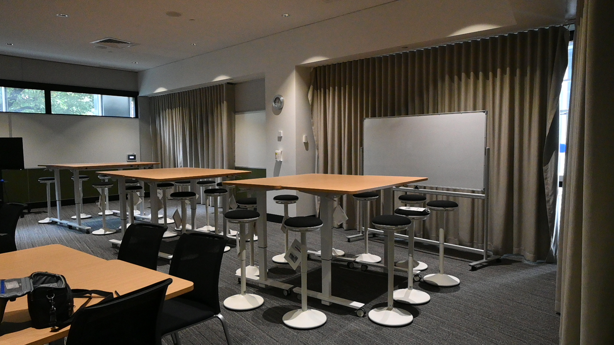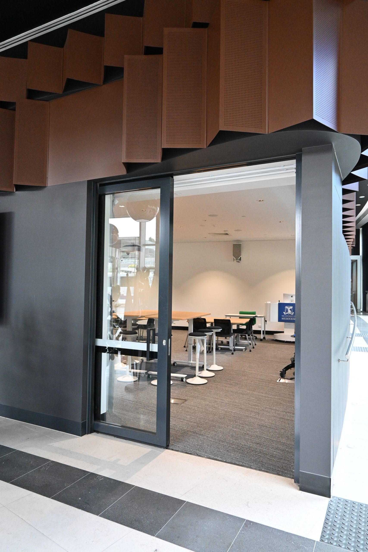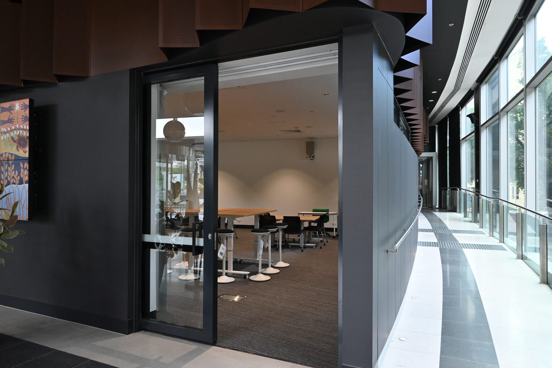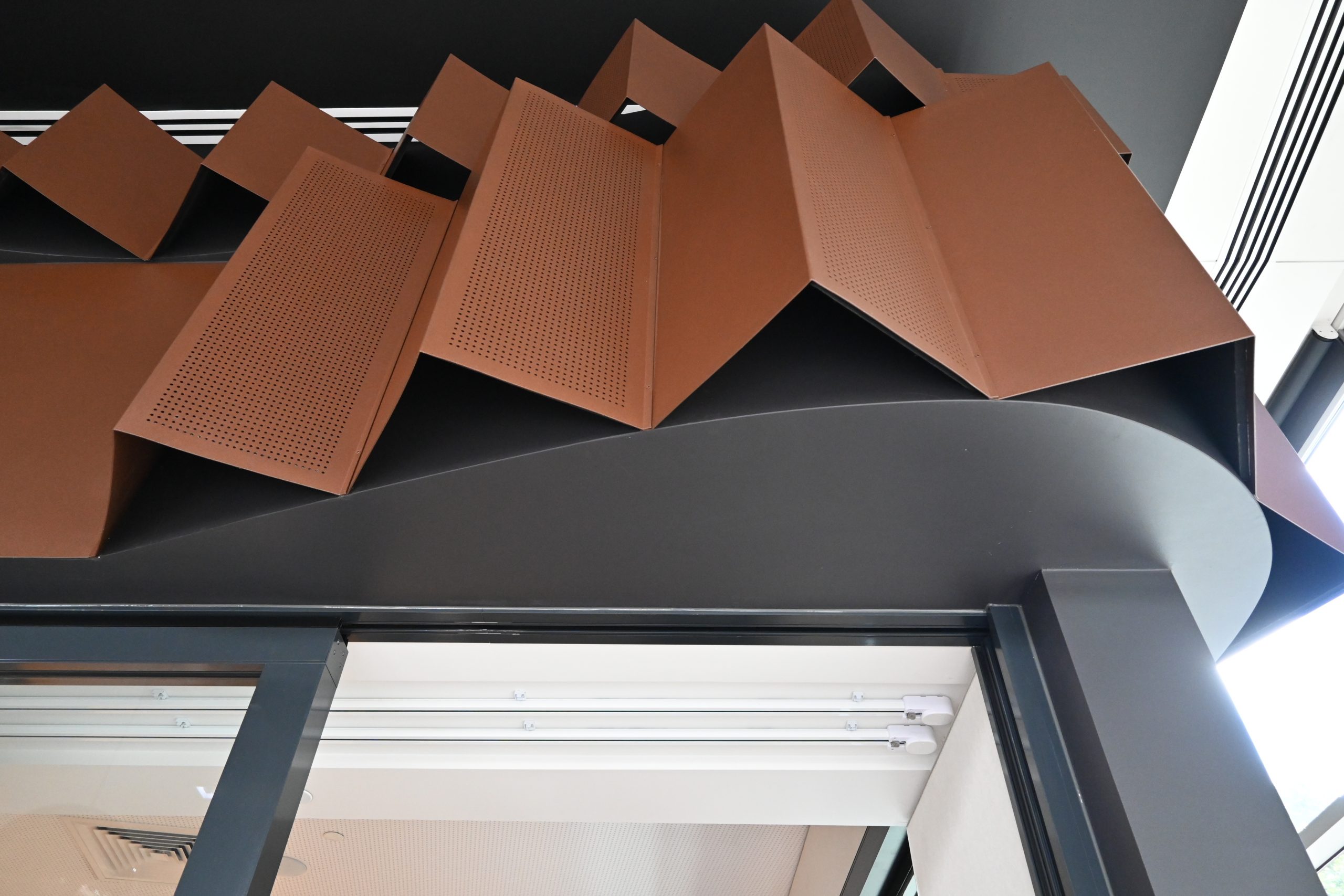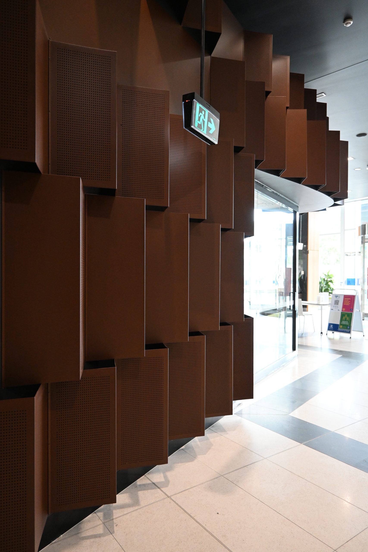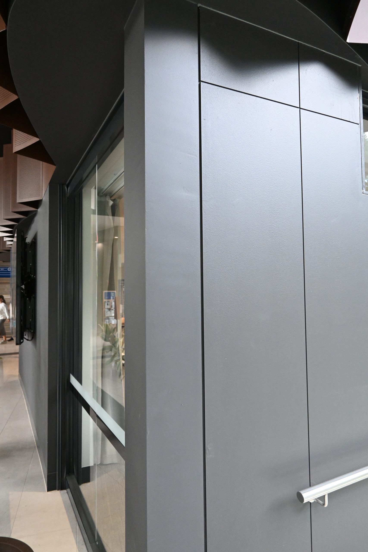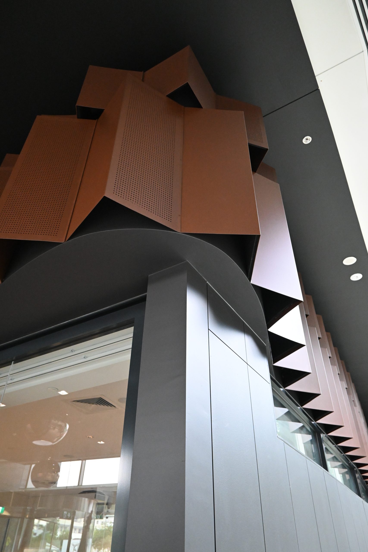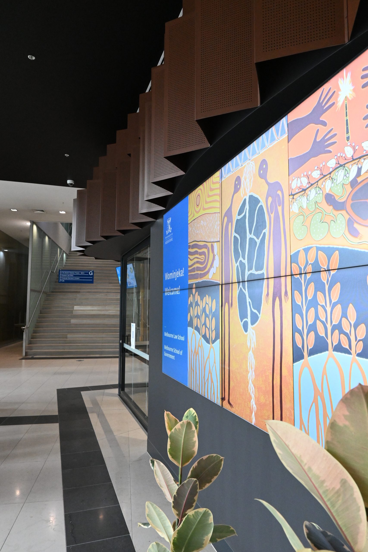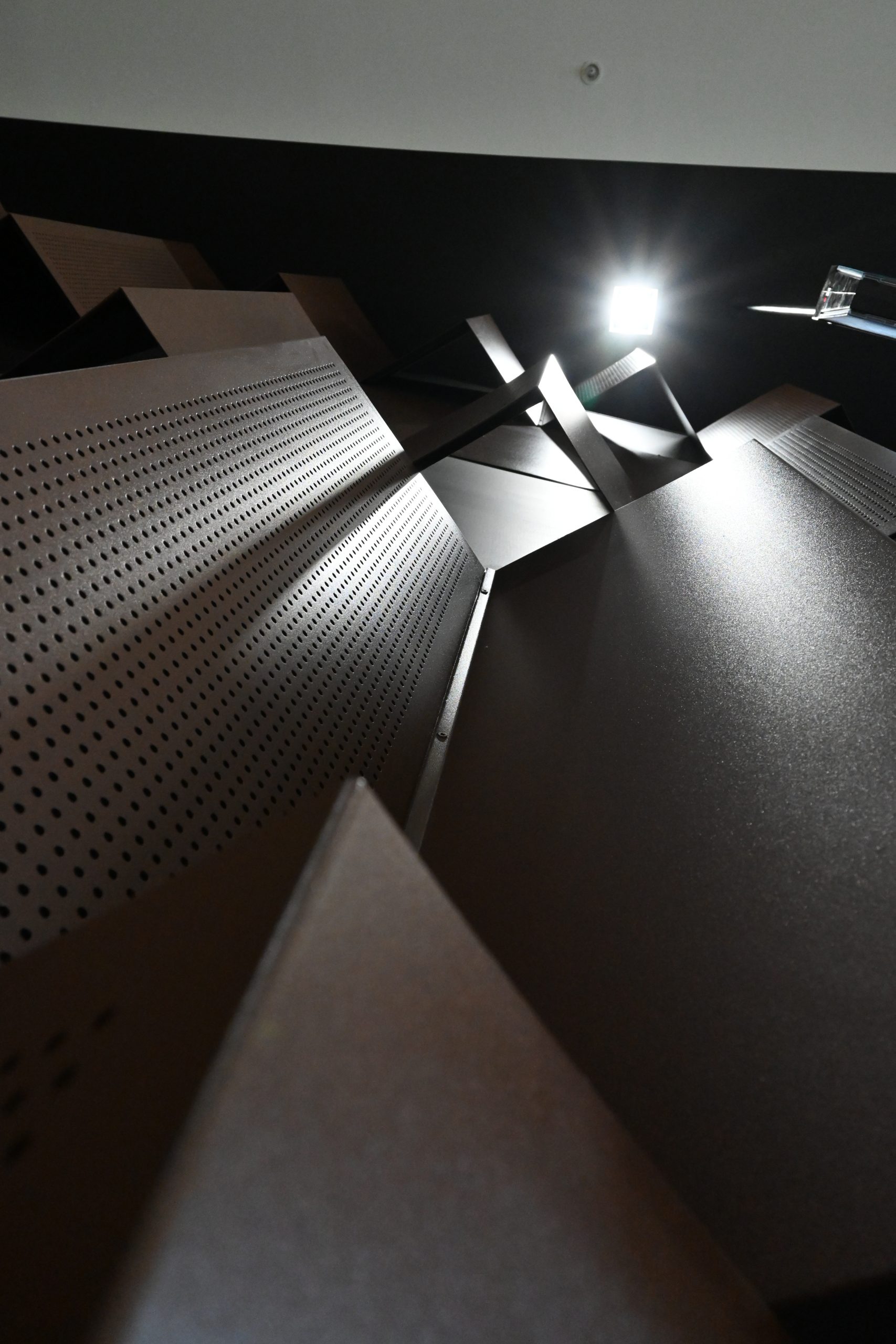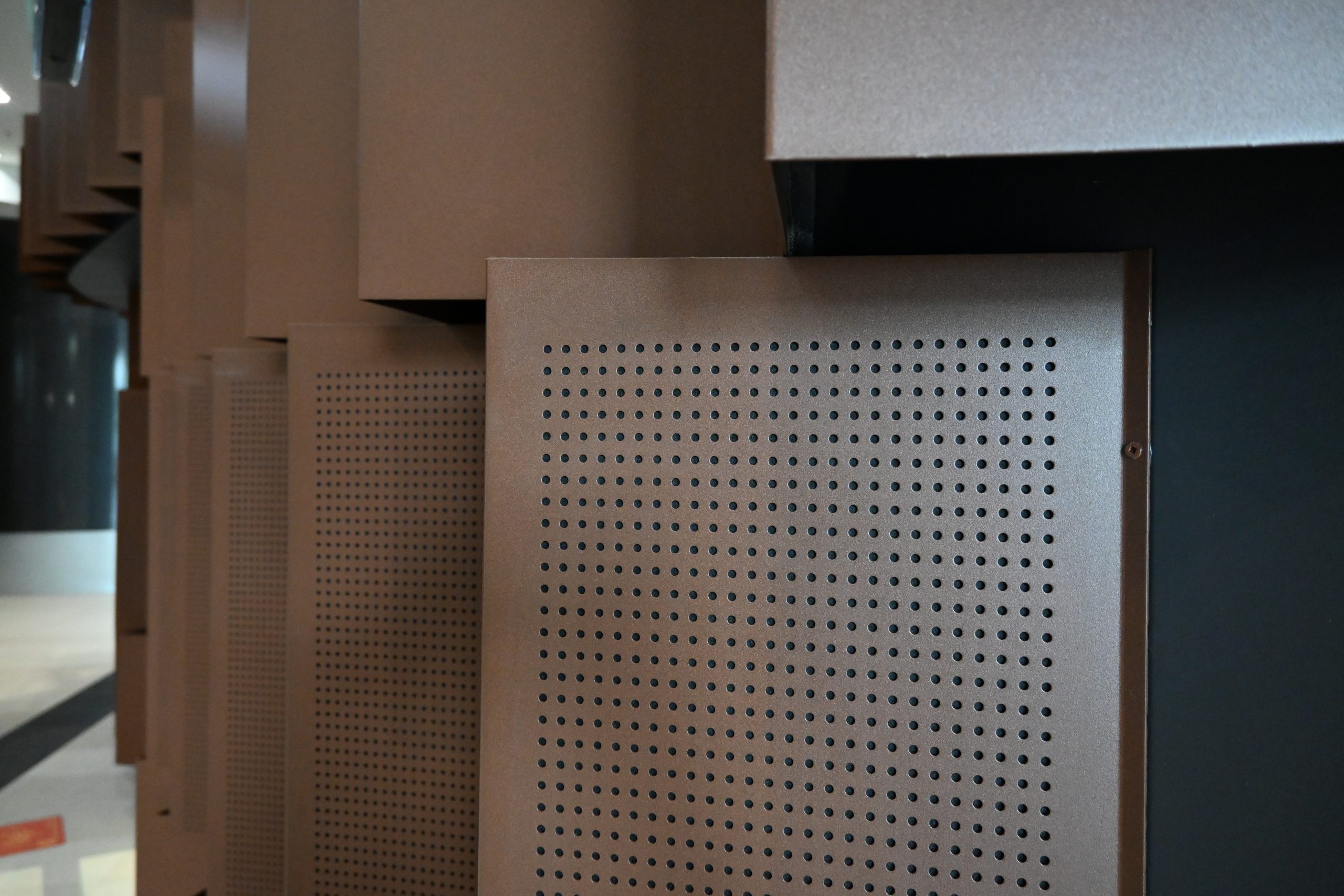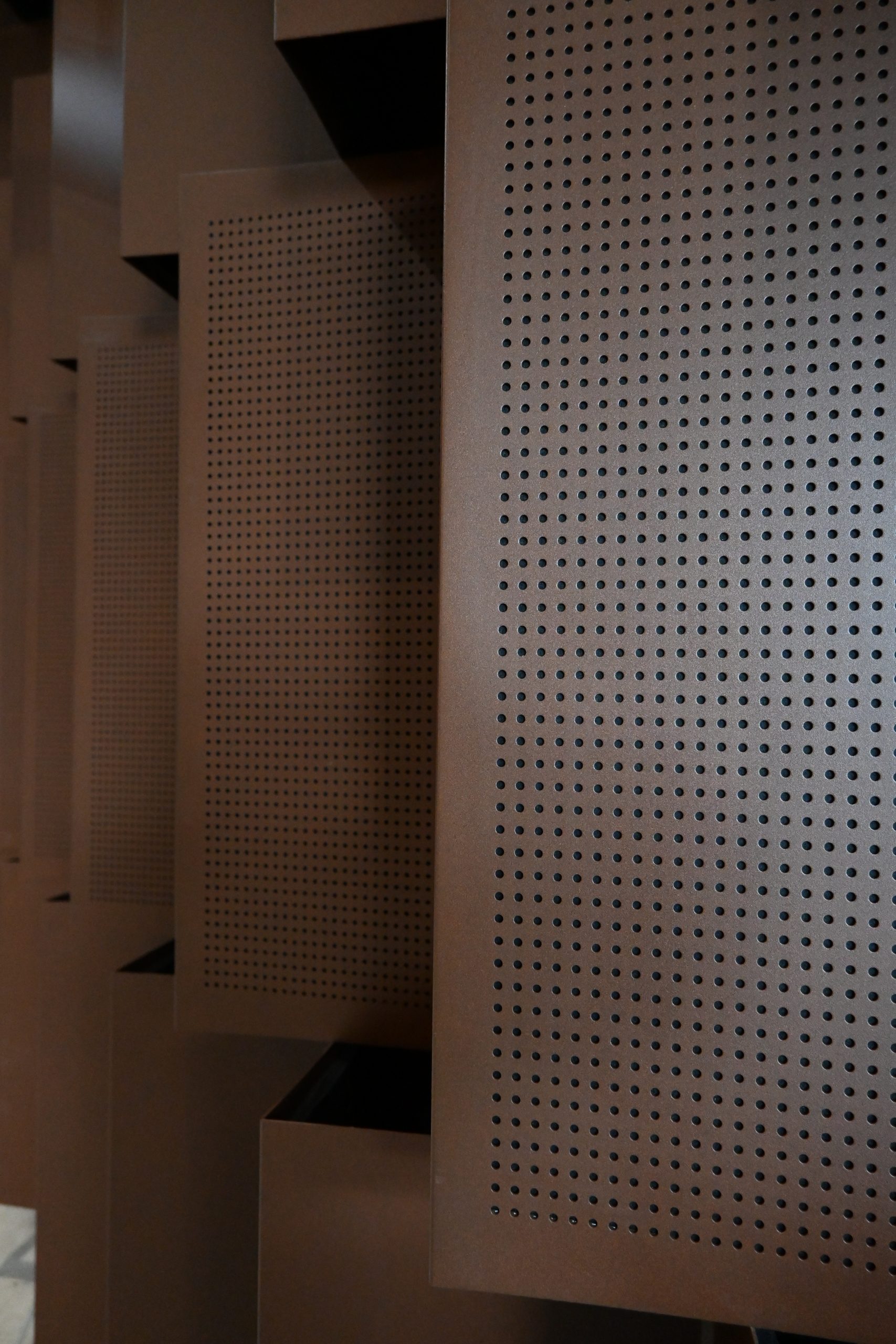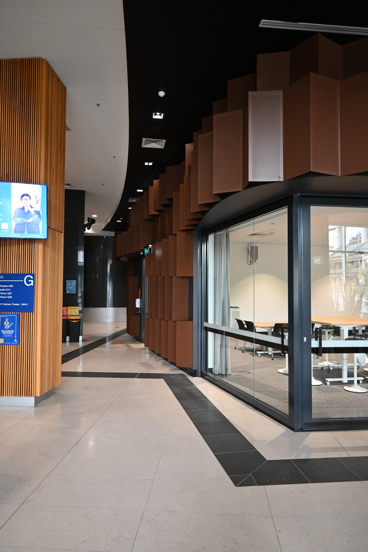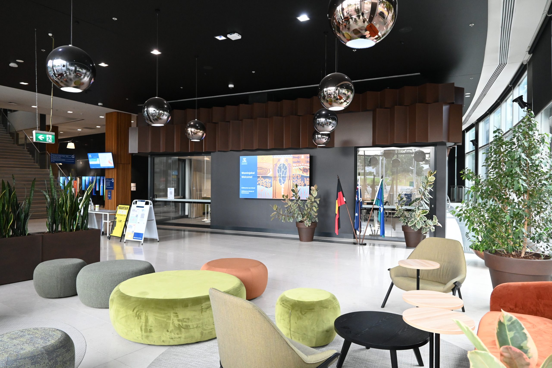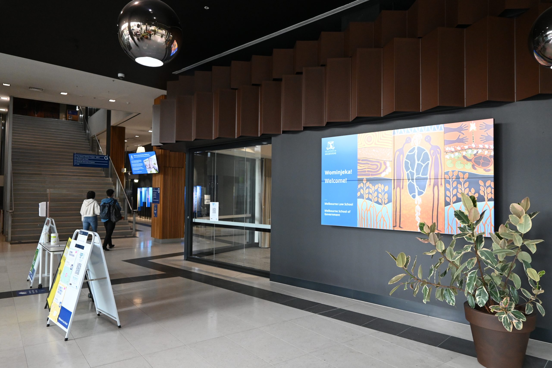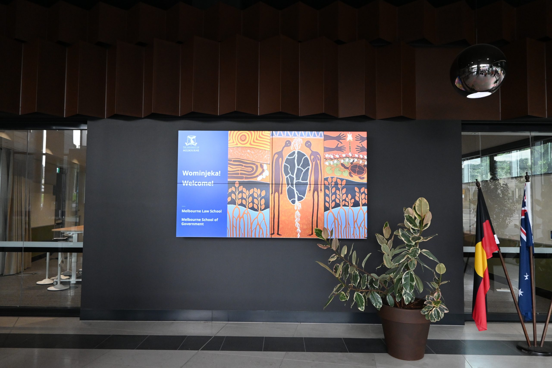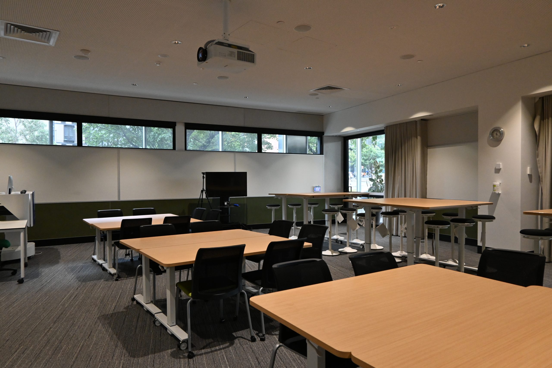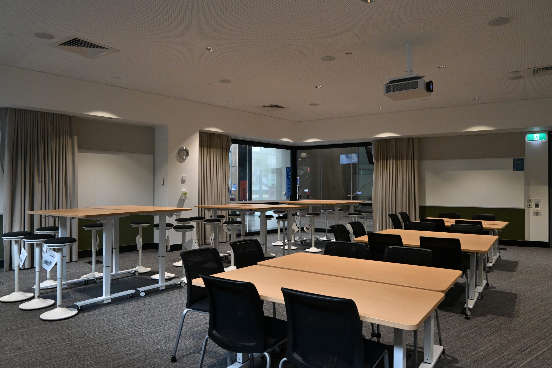Completed within the Melbourne Law School building at the University of Melbourne, the space adds an adaptable teaching area and an expandable function space to the existing facilities. FPPV undertook detailed stakeholder engagement to achieve the level of adaptability required. The teaching space provides a standalone room that can be arranged in a traditional format or broken out into small group work, with a main project wall, whiteboards and power and data around the room, and a range of furniture. The space can also be used for functions, with large sliding doors allowing expansion into the foyer area. A digital screen allows for set content or a live stream of the internal presentation. This in turn allows a range of formats for functions and supports overflow during events. A nominated interior designer selected the furniture for the foyer, working in collaboration with FPPV to ensure the two spaces are coordinated.
Project Team: Paul Viney | Georgi Fairley | Anna Lindstad
Project Value: $1.2 million

