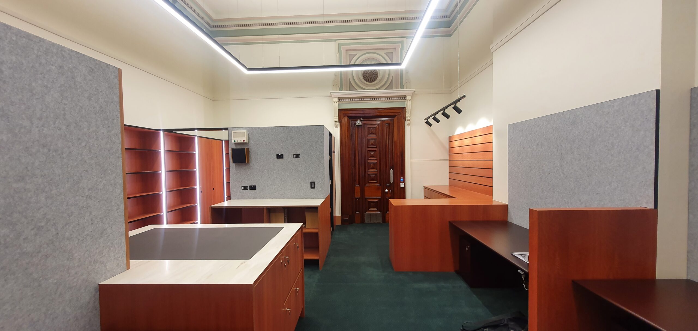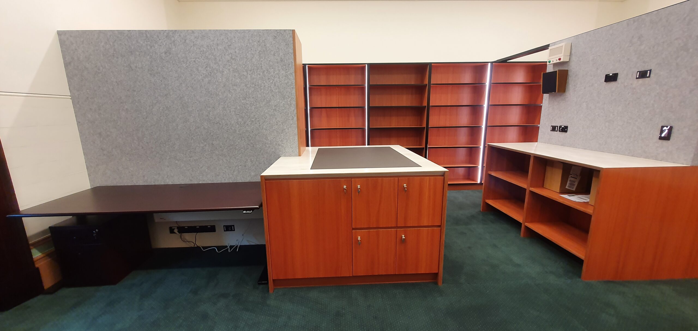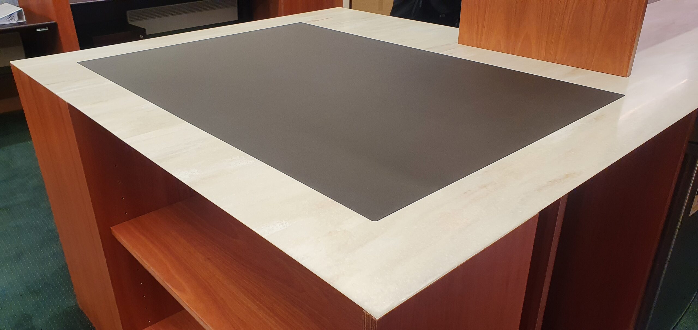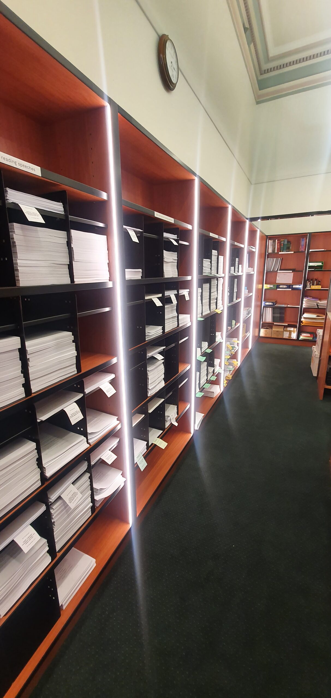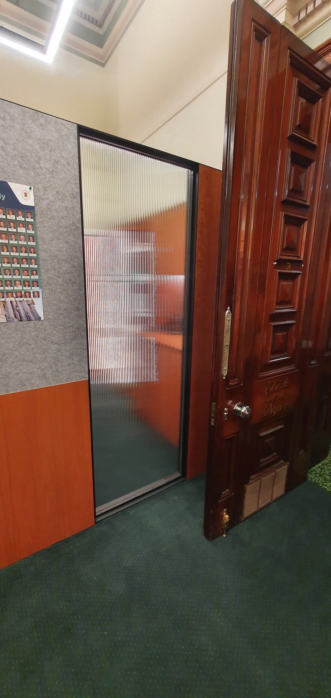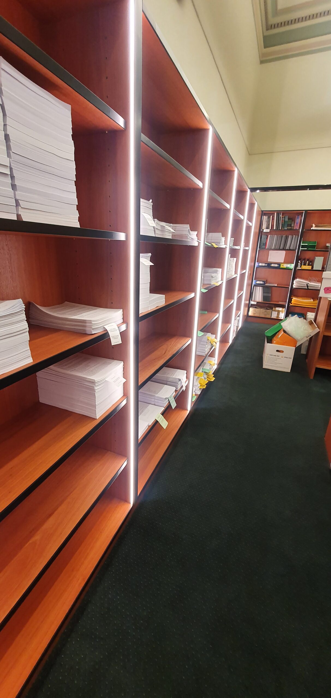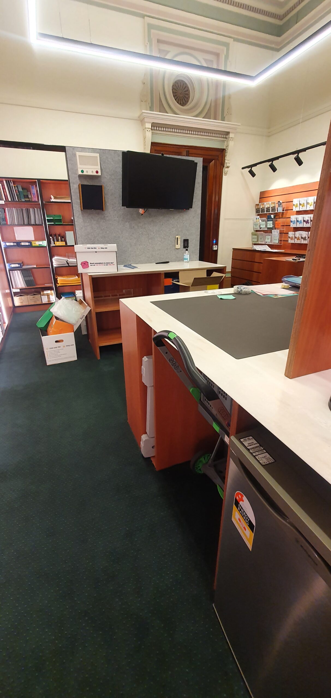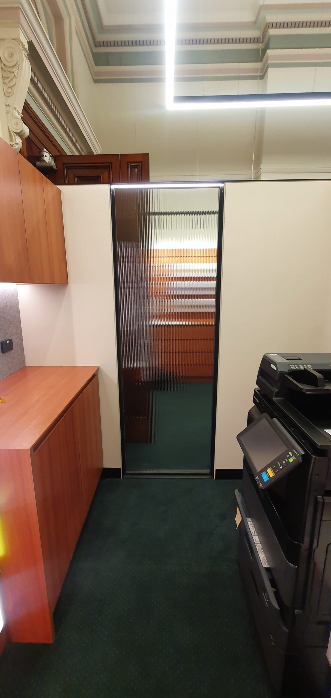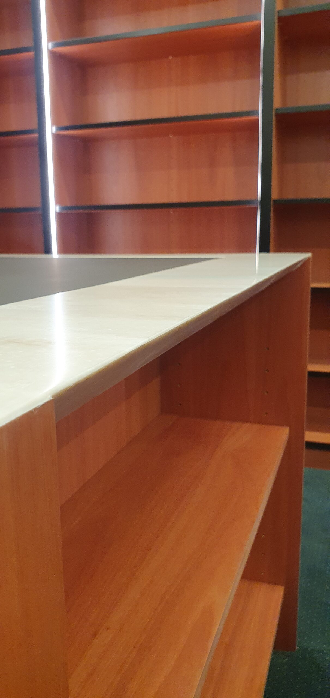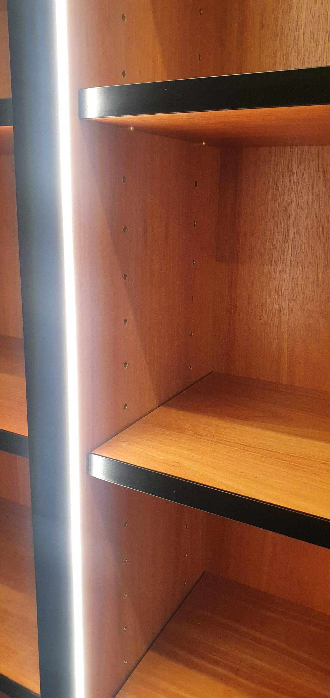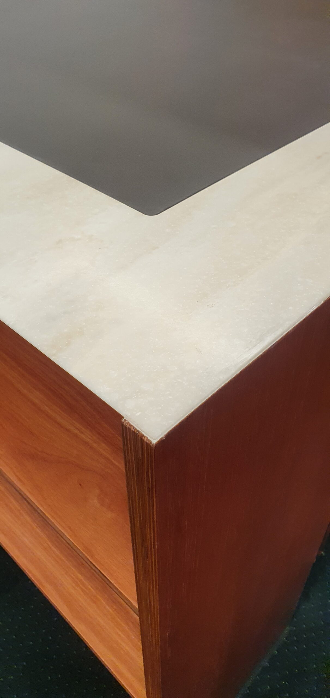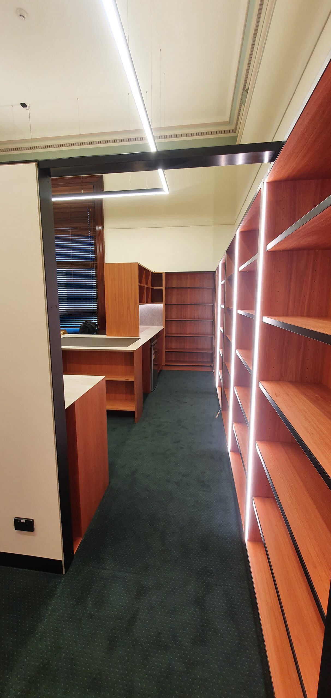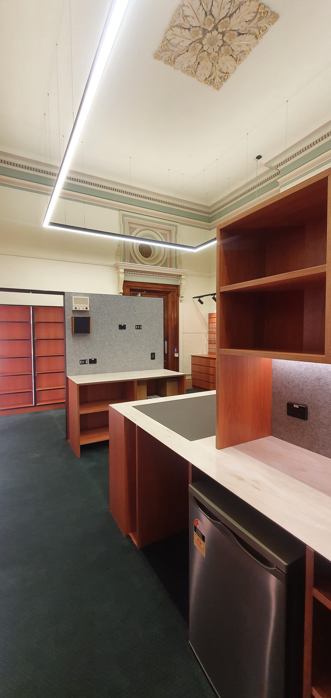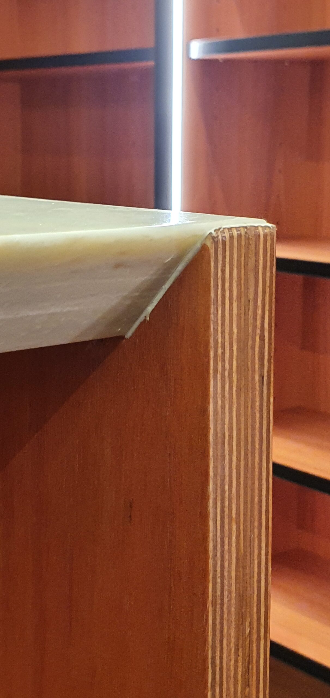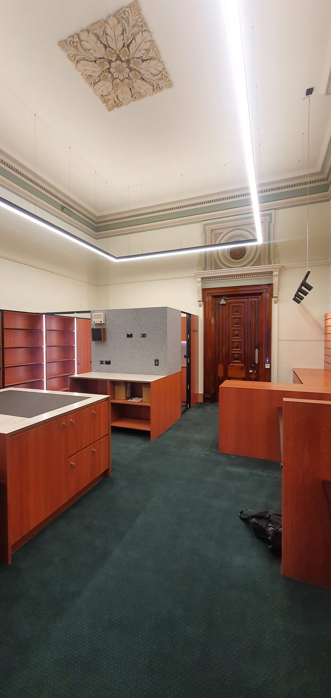The brief for the Legislative Assembly Procedures Office was straightforward - provide a comfortable and functional office whilst accommodating the substantial and complex storage requirements and sight lines.
Removing an aging compactus, the shelving units became a functional hero of the space, complete with integrated lighting, magnetic shelves and dividers. The reorganised office space better utilised the footprint of the room, providing clear zones for activities and enabling staff to see customers from all zones.
The design considered the heritage of the space, protecting the rooms original floor and wall tiles, and providing concealed service pathways through the joinery. A refined material palette of blue gum veneer, stone and leather inlay references and complements the heritage of the room.
This project was delivered to a high quality in 6 months from design commencement to practical completion, with construction completed on time and on budget in a 5 week window.
Project Team: Matthew Denier | Giulio Lazzaro
Consultants: BSGM | Drive Consulting Engineers
Contractor: Alford Builders
Project Value: $320,000

