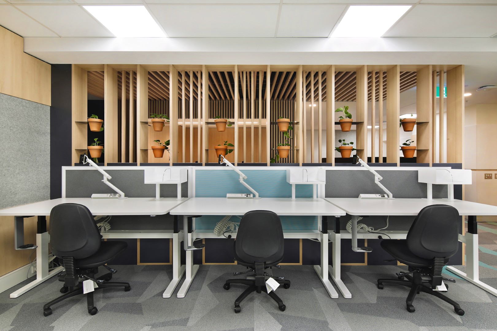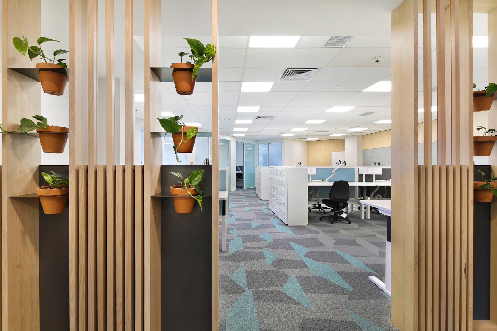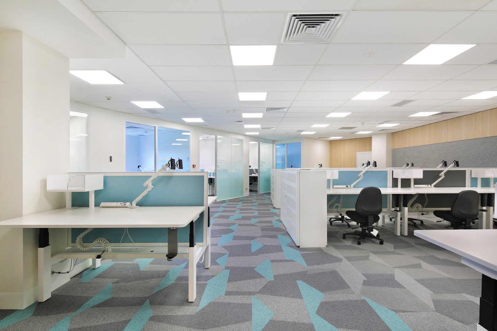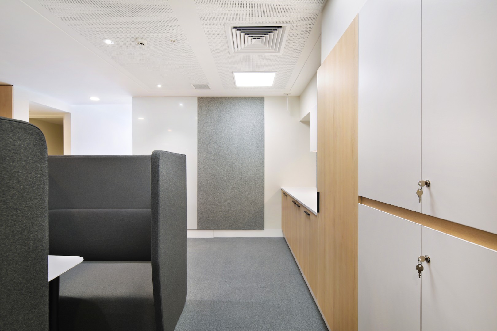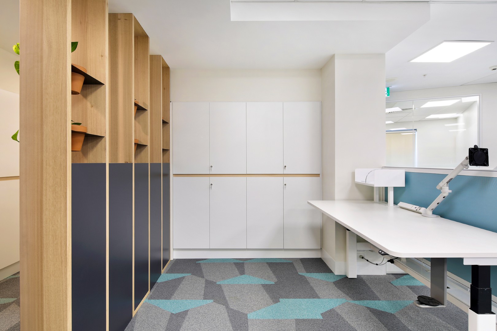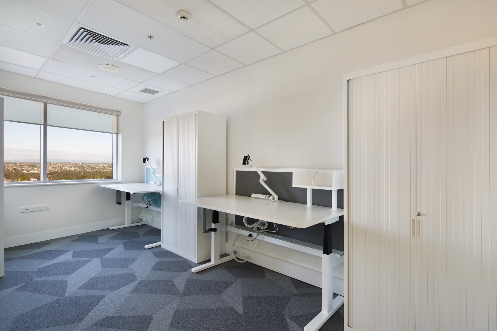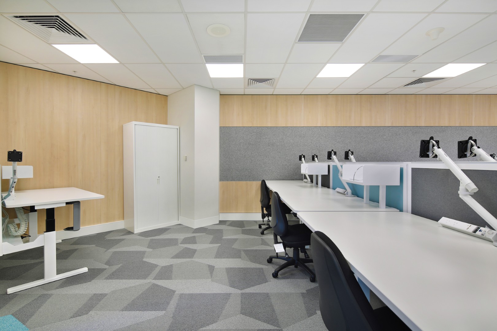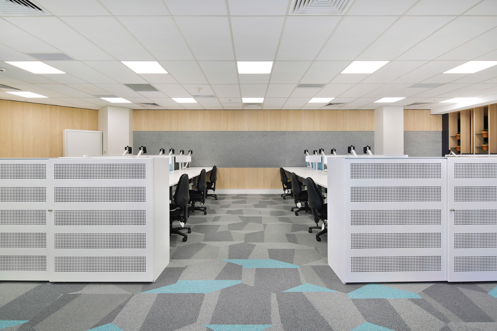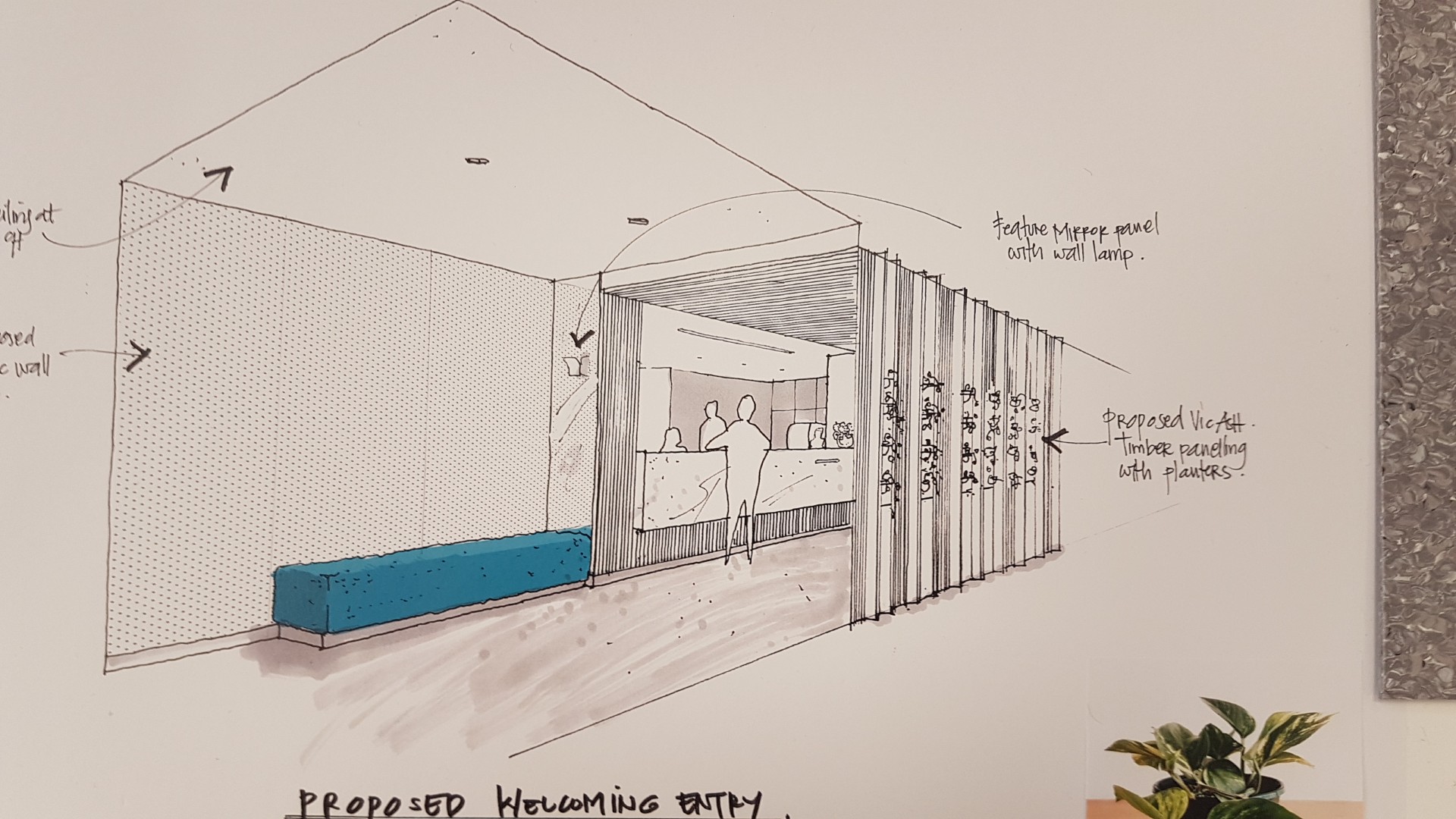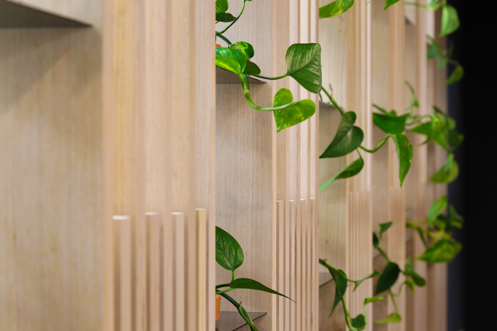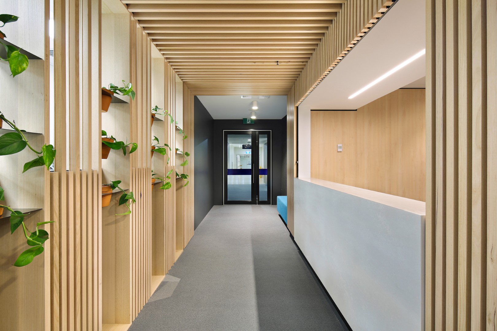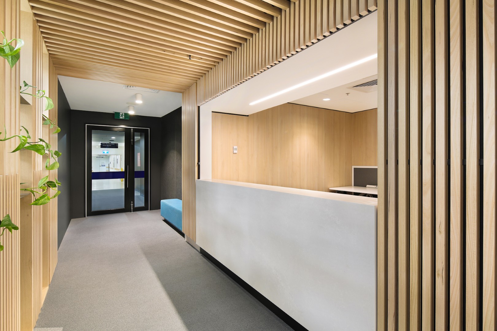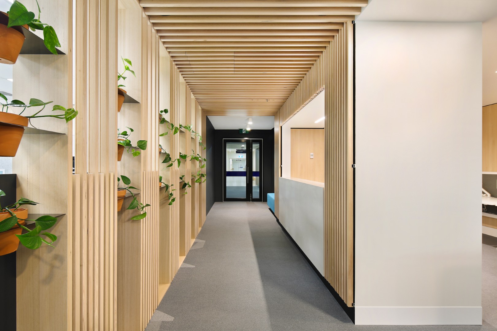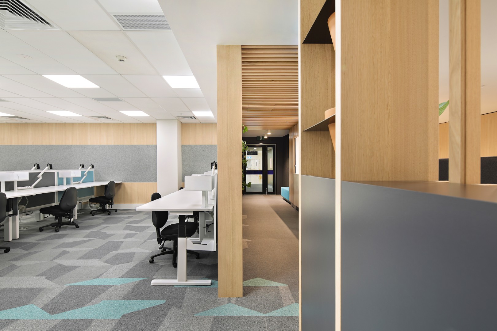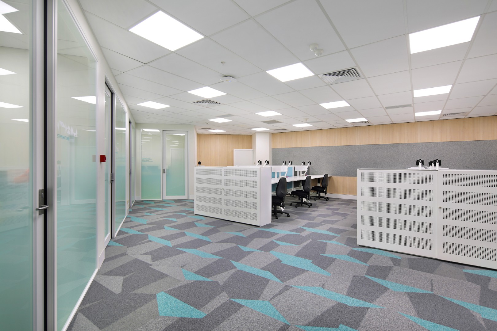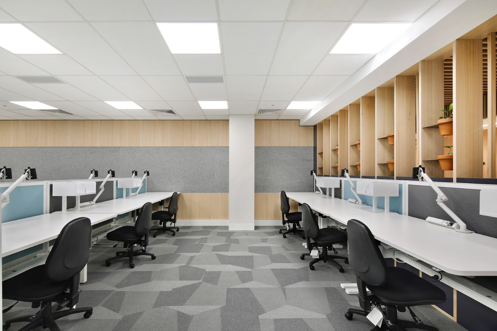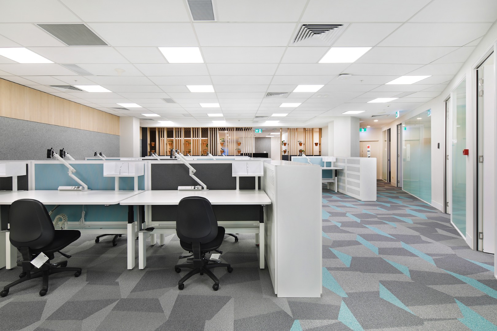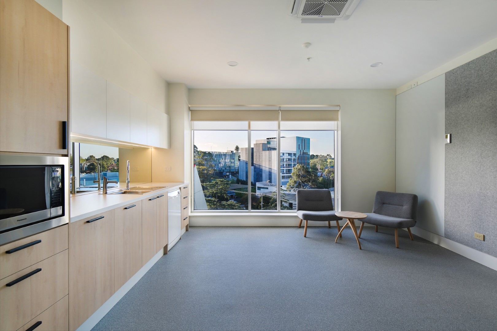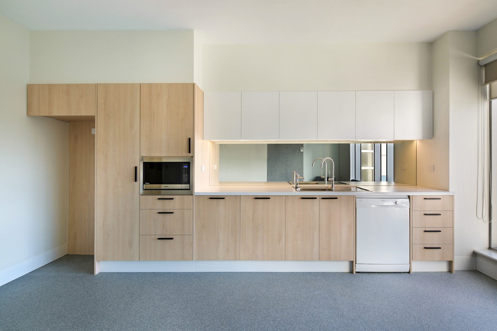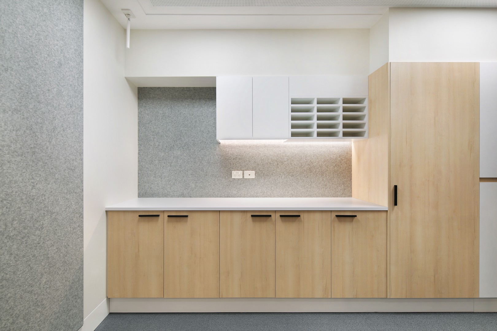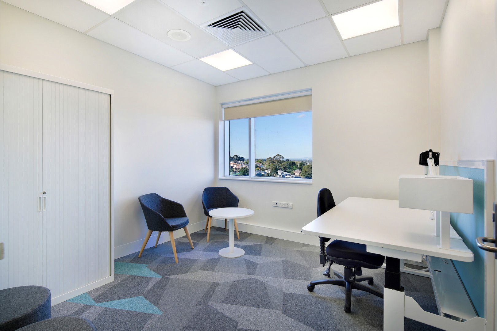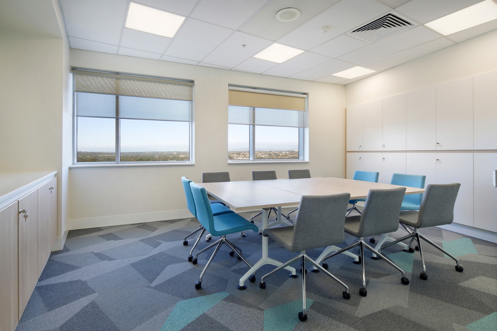Changing a dark and enclosed 1980s office into a contemporary workspace is always an engaging challenge. For this design, maximising access to natural light and opening the space up was vital.
For the University of Melbourne research and clinical staff based at the Mercy Hospital, the accommodation provides a mixture of offices, meeting rooms and breakout areas.
Intended to be a retreat from intensive work, the space is designed to be undemanding. Natural materials, neutral tones and blue highlights combine to create a calm environment, while living plants help to balance the area against the clinical nature of the hospital environment.
The simple timber screening and plant installations allow for a mixture of privacy and connection. Communal spaces are located next to the windows to encourage taking a mental break with a tea-break.
The warm neutrals and cool blues are combined in a range of patterns and textures to form an environment that avoids monotony without demanding attention.

