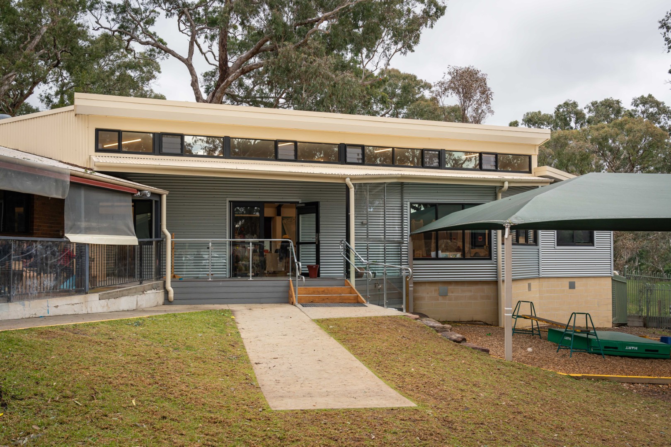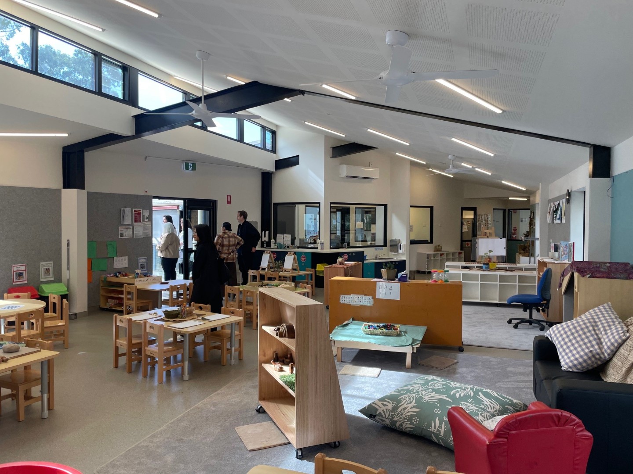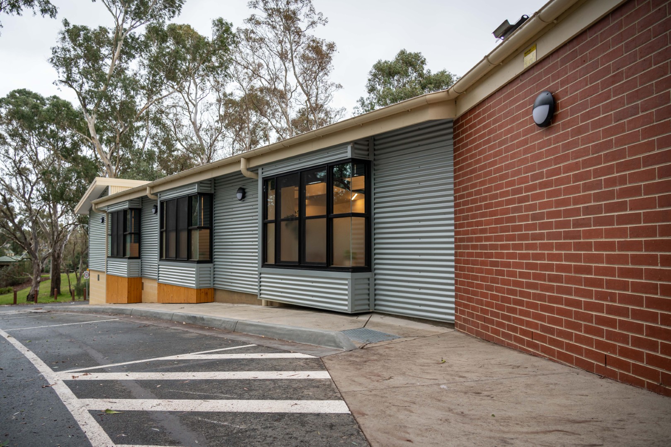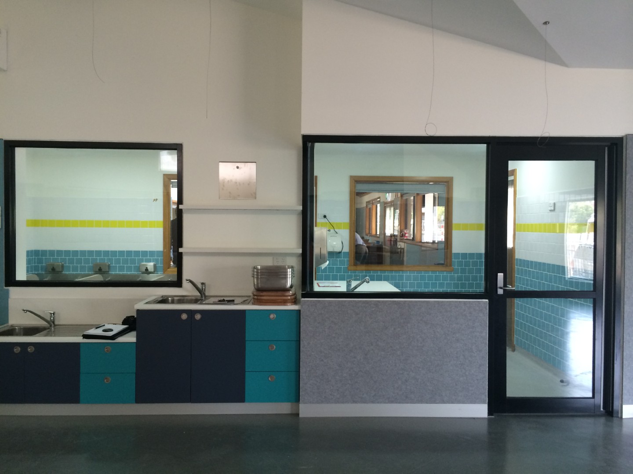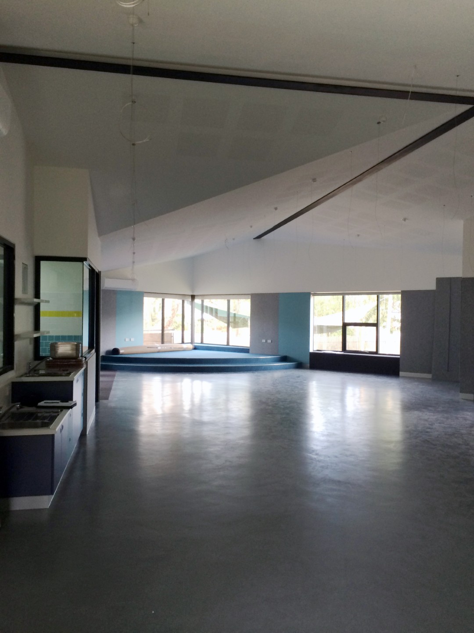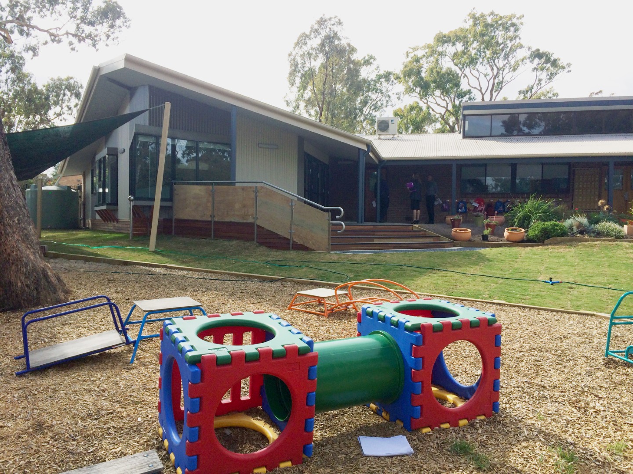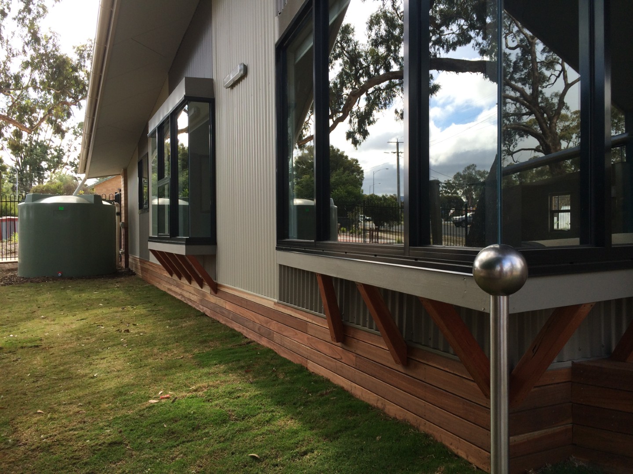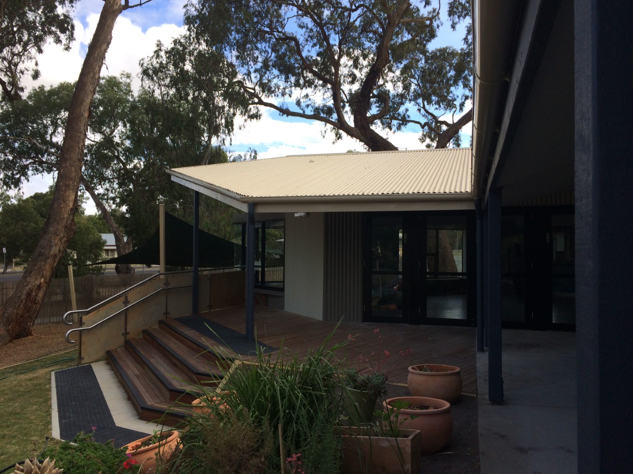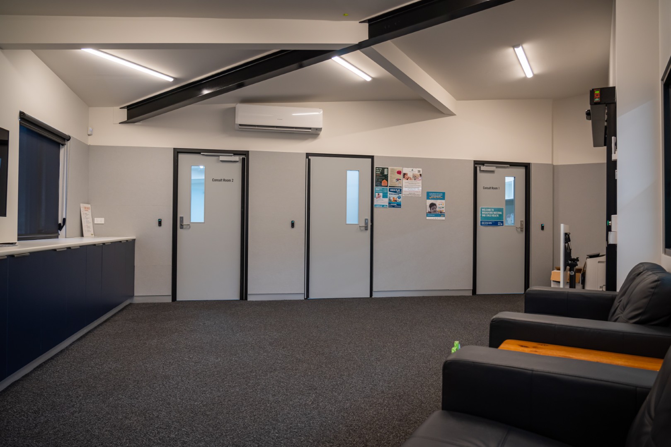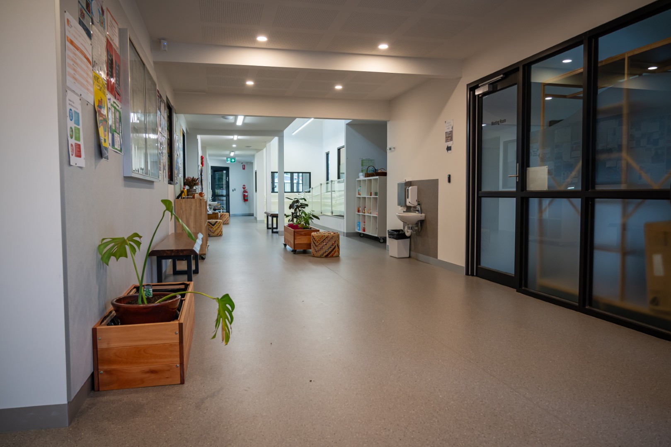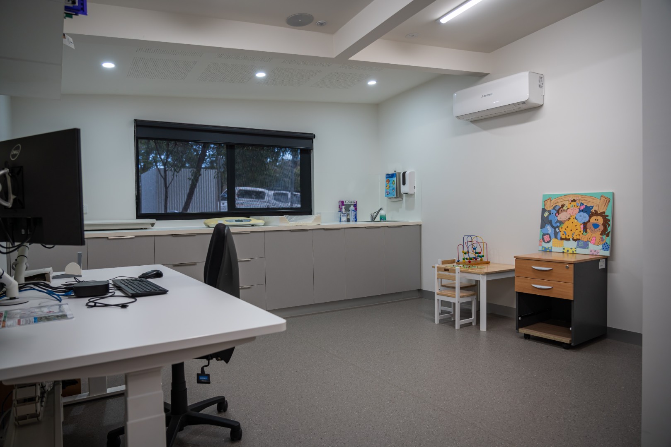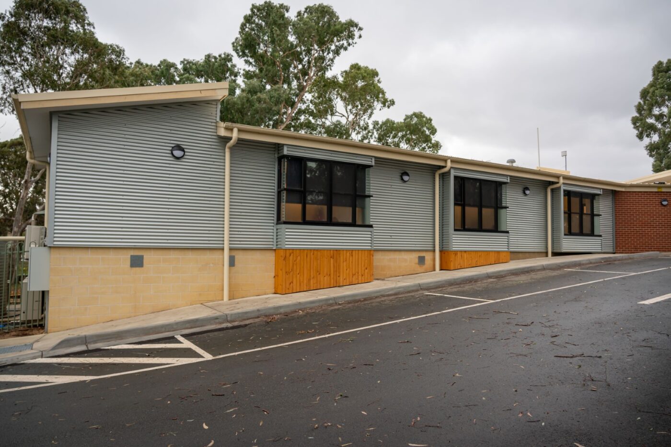Stage 1 & 2 of the Mt Piper project required both careful consideration of existing conditions and application to a short timeline. The design and construction of a second kindergarten room in Stage 1 at Broadford presented a range of challenges such as the tightly restricted site, facilities, slope and boundaries.
These challenges also provided opportunity through consultation and adaptation. The desired outcomes were achieved for both the existing and new kinder rooms, as well as the new Maternal and Child Health spaces and new entrance to the kinder rooms in Stage 2.
FPPV have recently completed Stage 3 which includes a new 33 place room, realignment of the facility entrances, reconfiguration of MCH services, a new Parent’s Room, external works and new carpark. The facility now has 3 rooms with sessional kindergarten service for 95 children and integrated delivery of early childhood and related family services. The centre’s modern approach to service delivery promotes exceptional integration and connections between the co-located MCH and Kindergarten services; and ensures continuity of service, support, consulting and educational services to families and children as they transition through key life stages.
FPPV are thrilled to have been awarded finalists of the 2024 Victorian School Design Awards for Best Kindergarten or Early Learning Centre.
Project Team: Tim Neill | Van Nguyen | Georgi Fairley
Consultants: NES | BRT Consulting | T. D. & C. | GBR Associates | Rodney Vapp & Associates
Contractor: Daniel Duna Constructing
Project Value: $2.7 million
Tags: Community & Recreation | Education

