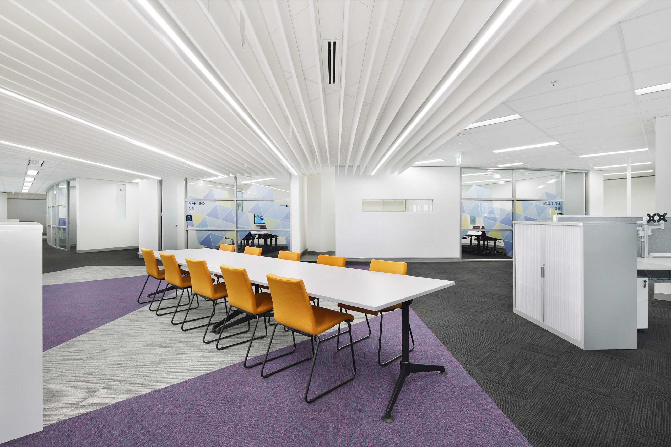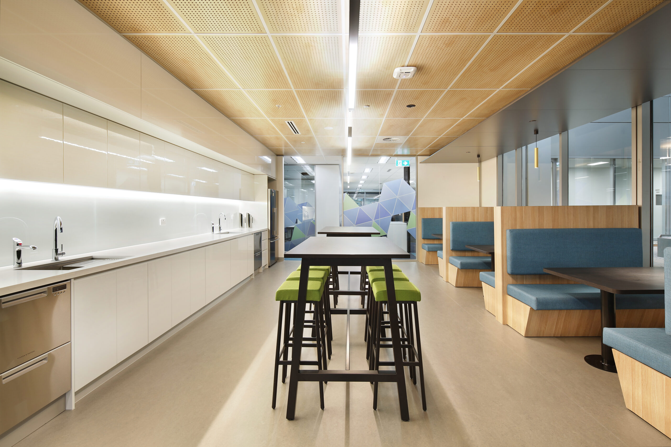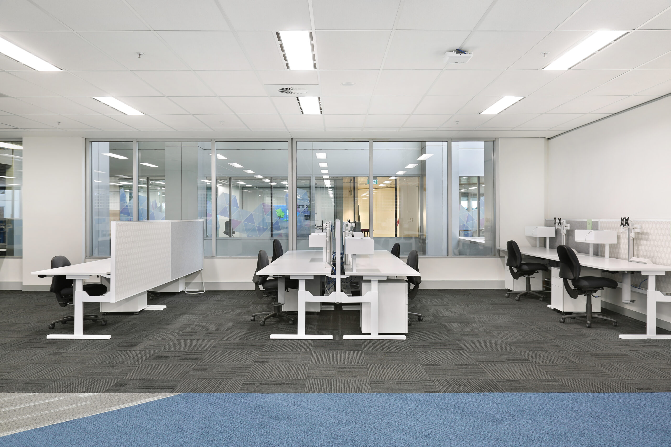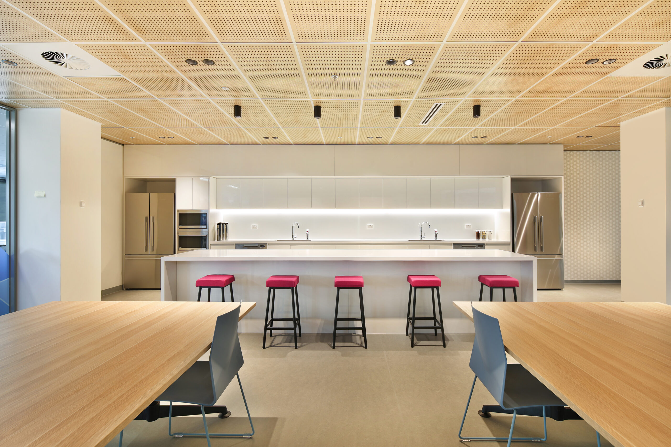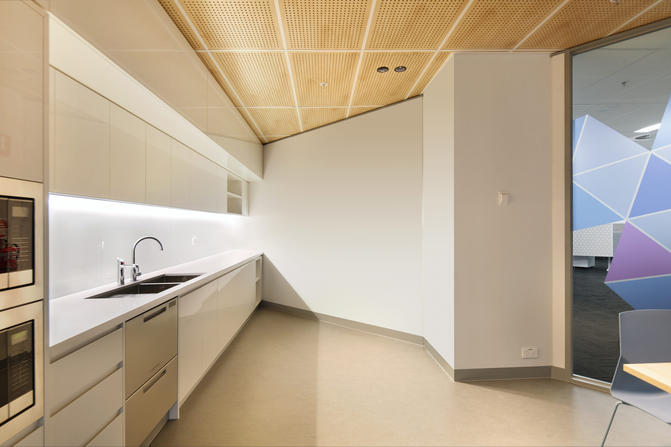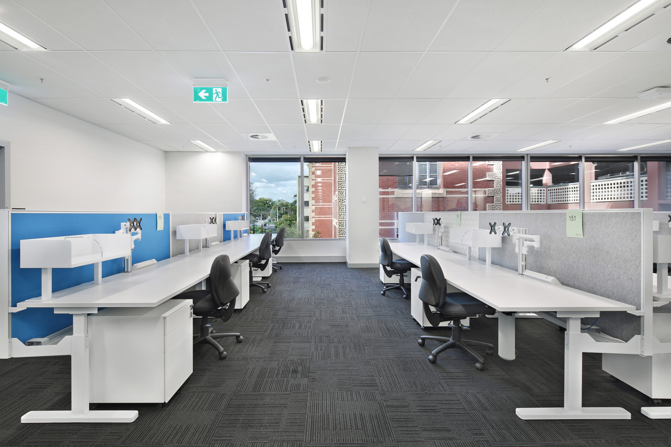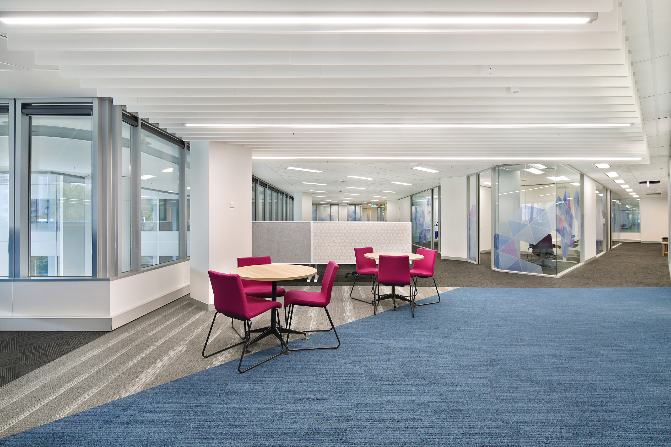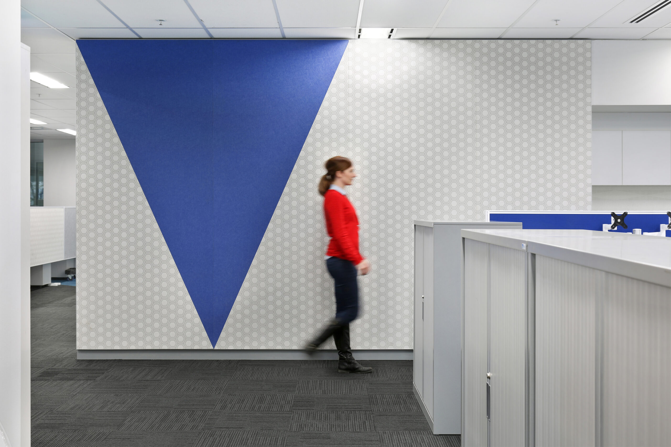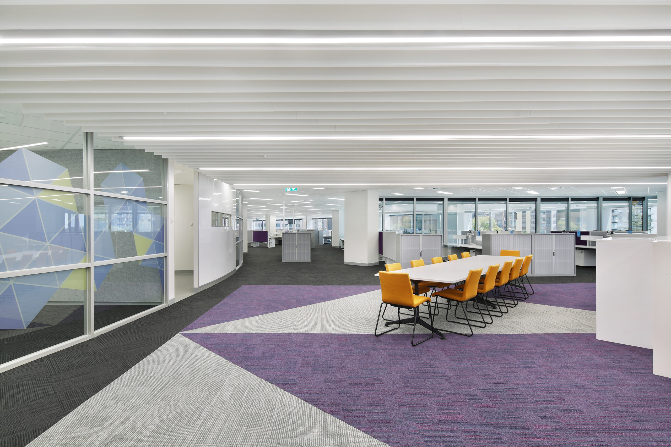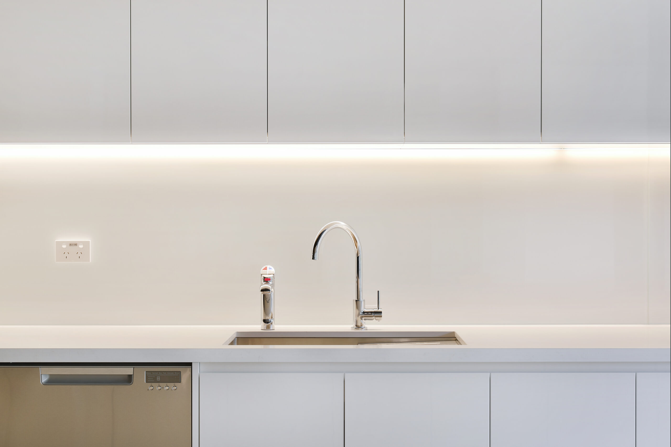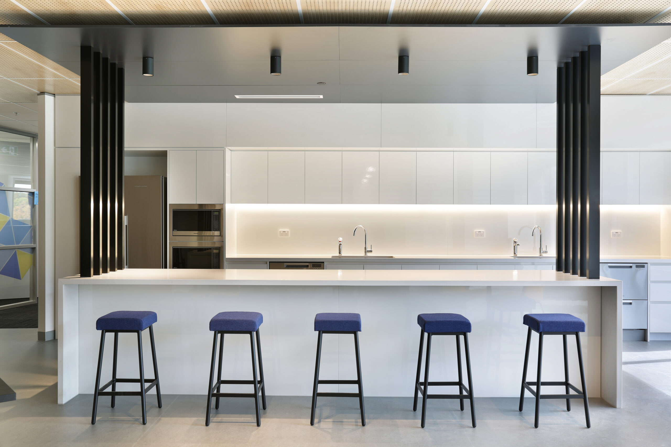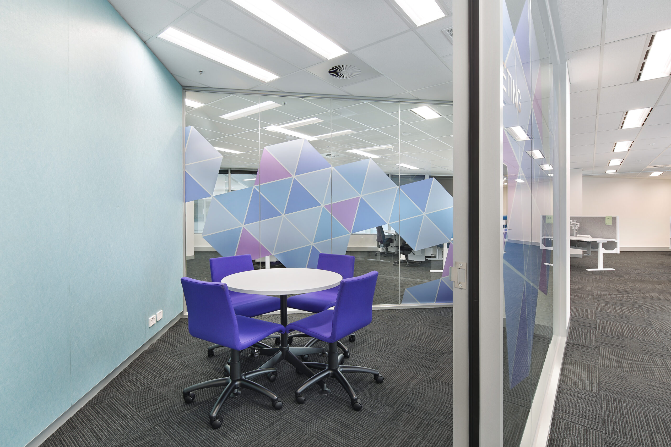This office refurbishment project focused on reorganizing the floor plan to accommodate additional staff, meeting spaces, and larger breakout areas. The highlight of the new space is the staff areas, where color plays a central role. Starting from a base of ‘white’, the color palette remains cool and clean, with brighter colors used sparingly to add freshness and variety. Warmth is introduced through timber ceiling tiles.
The project, which ran from mid-December 2018 to April 2019, required adaptive problem-solving and a cohesive construction team to complete within the compressed timeframe. Detailed consultations with various user groups were integral to managing major adjustments, such as standardizing workstations and expanding staff facilities.
The result is an inviting and functional workspace that balances subtle creativity with practical solutions, incorporating state-of-the-art sustainability and accessibility features.
Project Team: Paul Viney | Ashleigh Taunt | Sheila Fung
Consultants: Du Chateau Chun | Arup | Intrax
Photos: Michael Gazzola
Project Value: $5.8 million
Tags: Workspace

