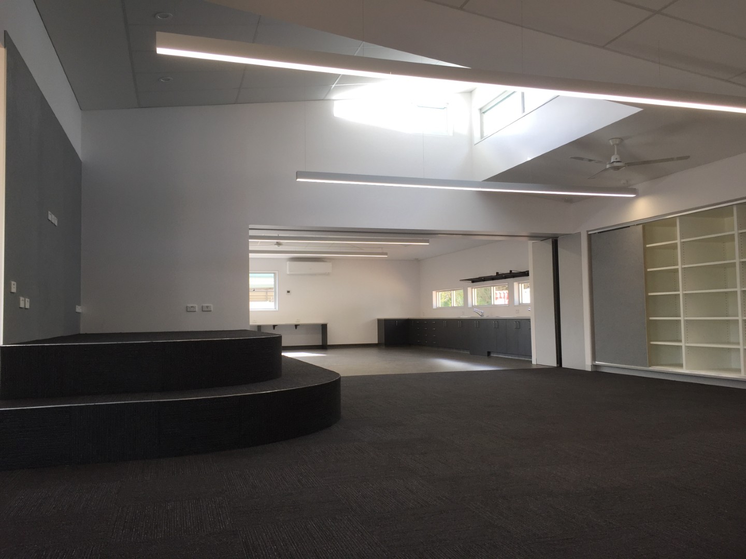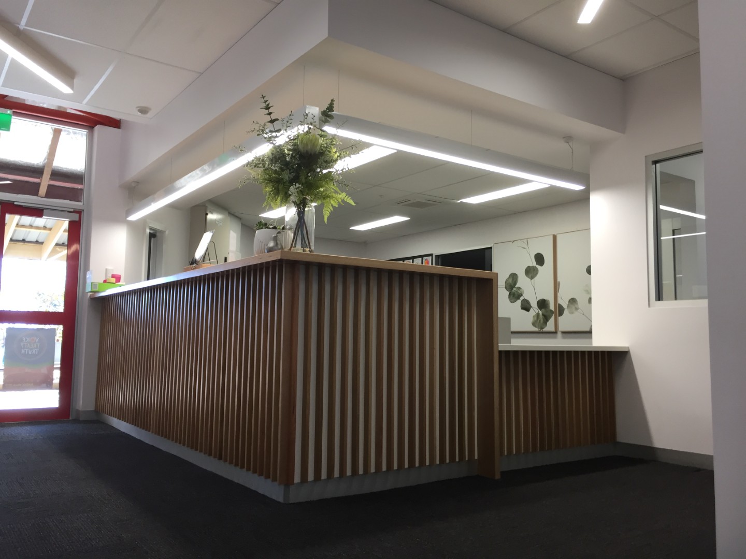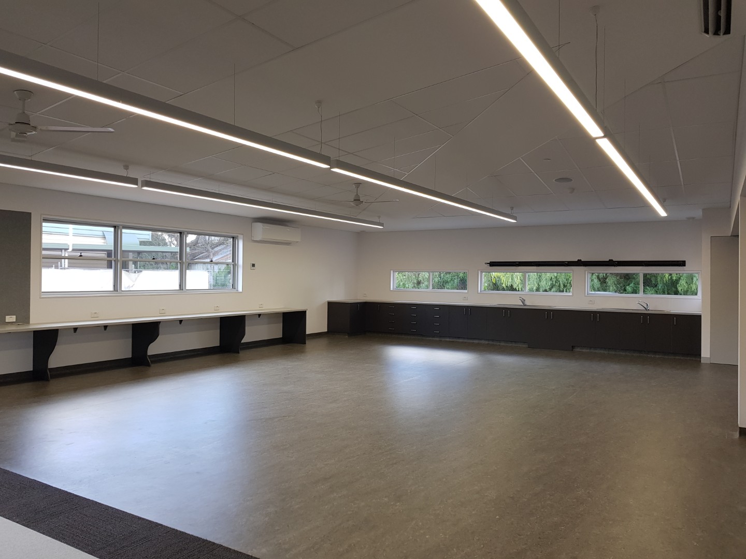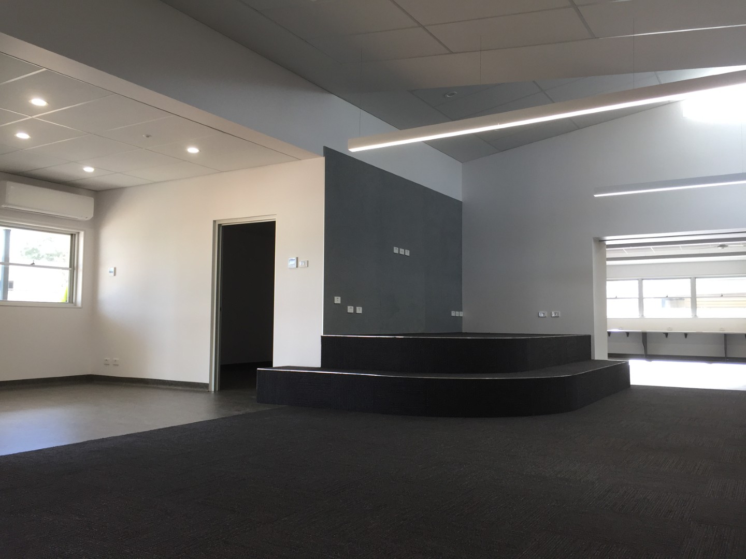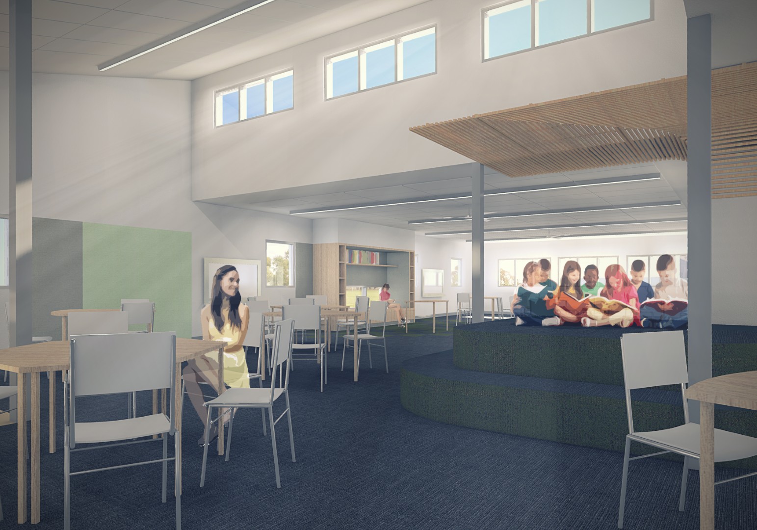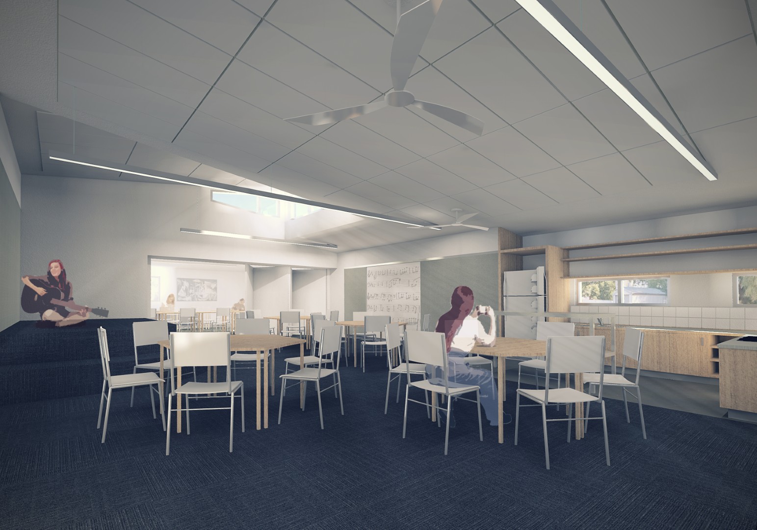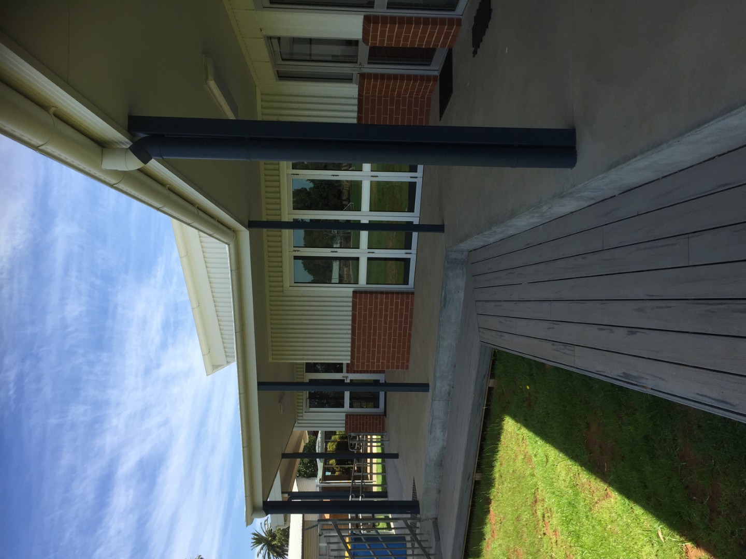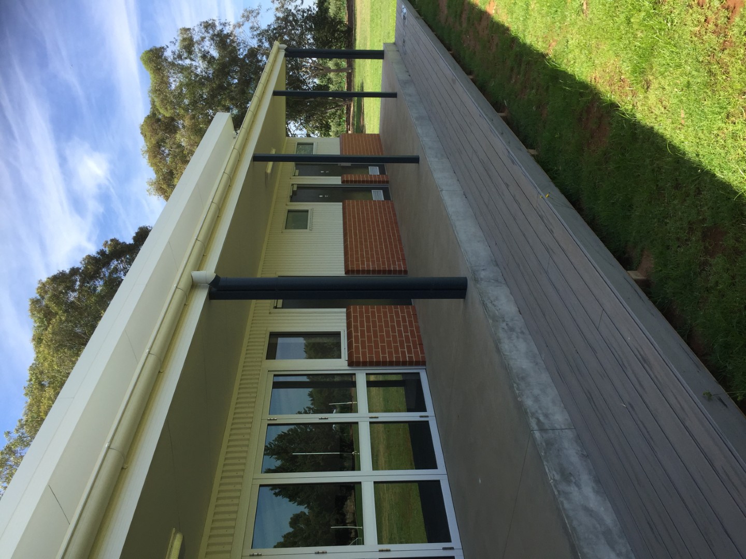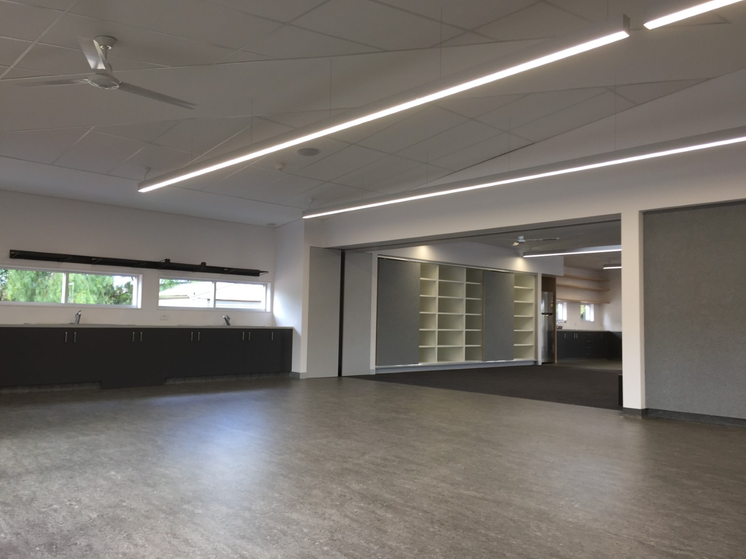The new STEAM type learning spaces co-locates an art workshop, music & languages space, student kitchen and ICT spaces. Benefits include co-location of kitchen with language classroom and flexible and interconnected teaching spaces to facilitate team teaching. Additionally, the connected spaces provide space for outside school hours care and community events. Sections of the facade facing the oval have bi-fold doors to allow for greater opening to the external environment.
At Orrvale Primary School the Art and Language teachers were very engaged during the briefing and design phases. FPPV produced three dimensional renders to convey in more detail the design intent including realistic lighting levels and finishes selections in line with the school’s preferences.
The external palette of materials and finishes were selected to conform with the VSBA design guidelines and also the existing palette of materials at the school’s request in adjacent BER building.
Project Team: Paul Viney | Georgi Fairley | Anna Lindstad
Consultants: Lorenzini | BW&As | Watermans Group | Lambert & Rehbein | DDH Quantity Surveyors
Contractor: Moretto Builders
Project Value: $1.7 million
Tags: Education

