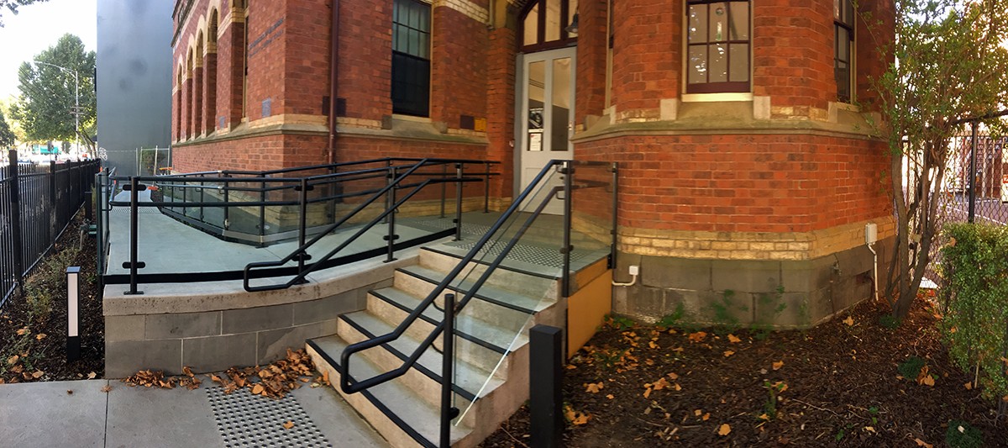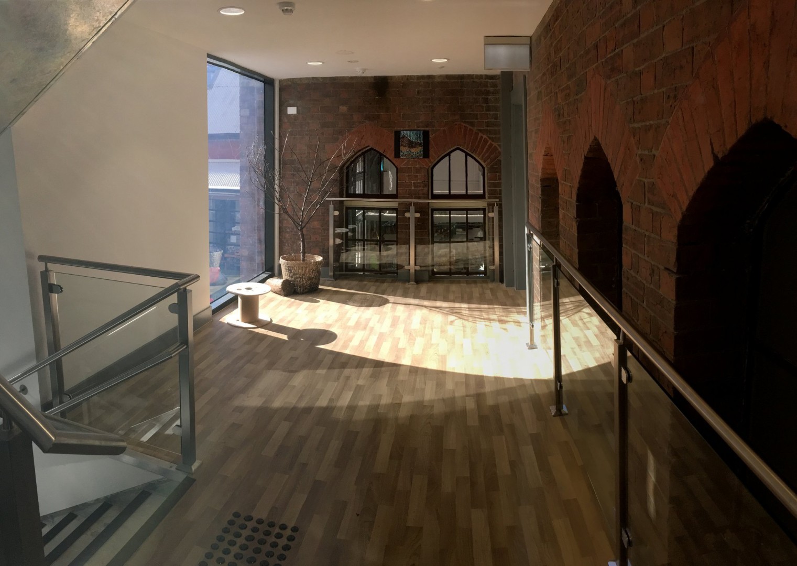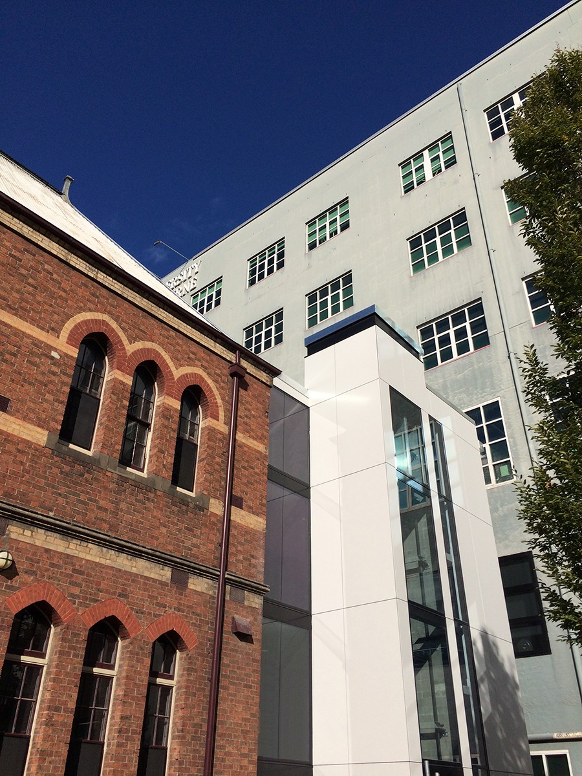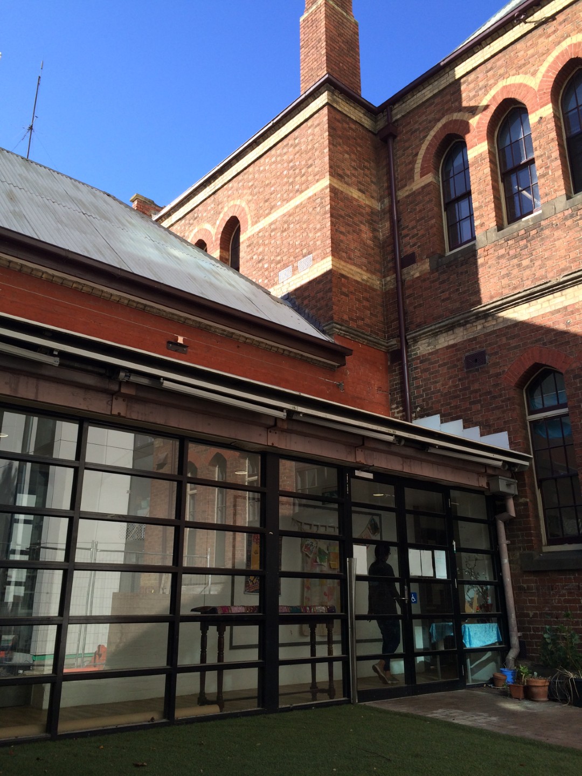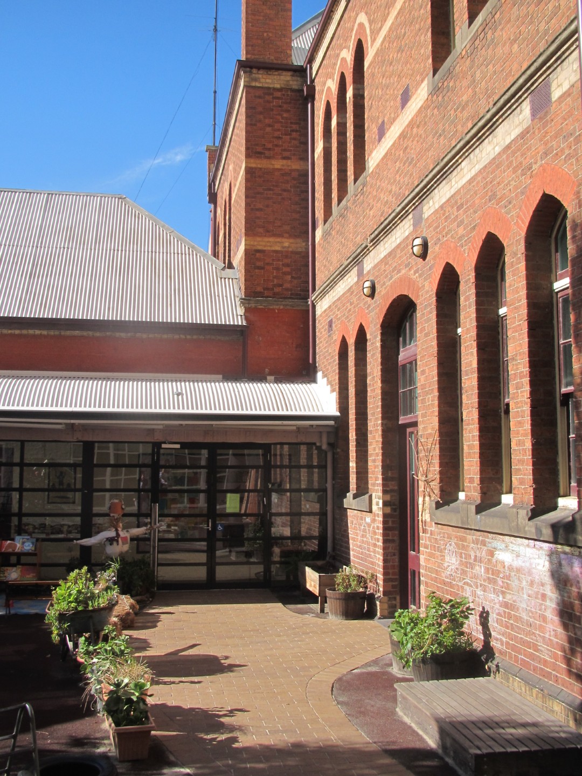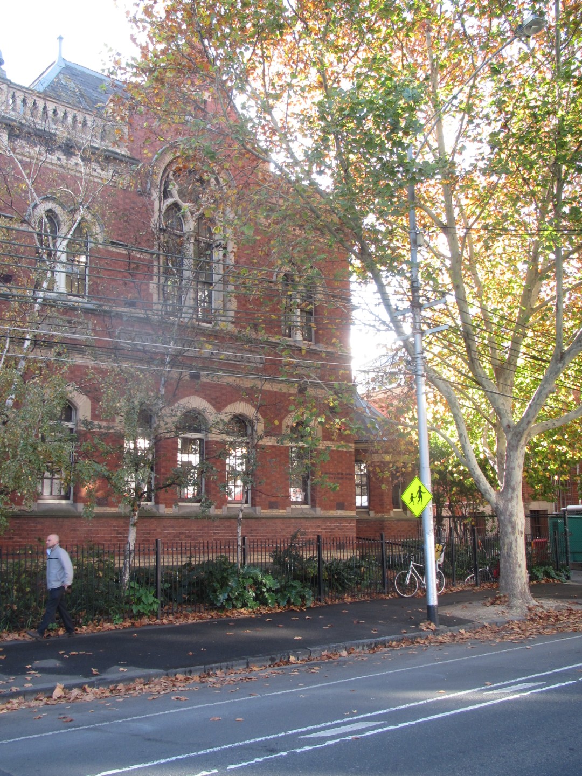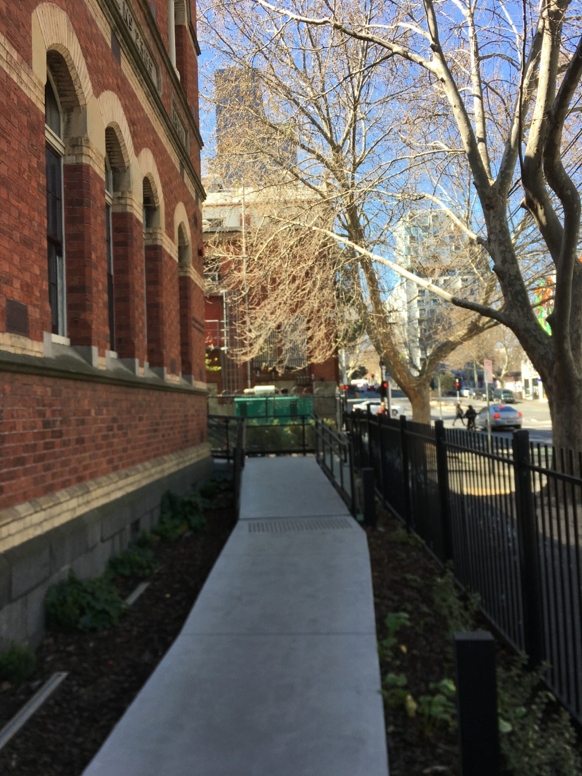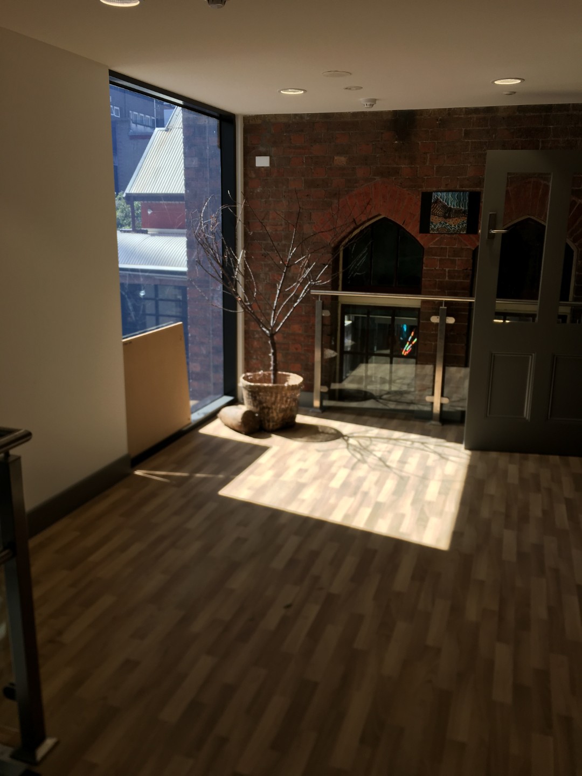Completed in 2018, this four-level child care centre masterfully integrates extensive external learning areas, including a creek bed with water-play, a cubby house, digging areas, and a raised garden bed. The redevelopment features multi-level access with a new stair and lift in the heritage-listed building. The centre remained fully operational during construction, with a purpose-built portable building housing one learning room at a time as the project proceeded in stages.
Originally one of Melbourne’s early schools, dating back to circa 1880, the building is listed on the Victorian Heritage Register for its architectural and social significance. The project began with a fabric audit to identify areas of non-compliance and document the existing heritage details. To meet regulatory requirements, the redevelopment includes a lift connecting the three levels and a compliant entry on Queensberry Street.
FPPV’s extensive experience with adaptive reuse projects in heritage buildings ensured a streamlined approvals process with Heritage Victoria and planning authorities. The thoughtful design and careful planning have preserved the building's historical integrity while providing modern amenities and accessibilities. This project stands as a testament to the successful blending of historical preservation with contemporary functionality, creating a nurturing and engaging environment for children.
Project Team: Tim Neill | Stuart Peele | Veronica Kurniawan | Francesco Pulice
Consultants: Lorenzini Group | NES | Wallbridge & Gilbert | Jeavons
Contractor: Garnaut Constructions
Project Value: $1.9 million

