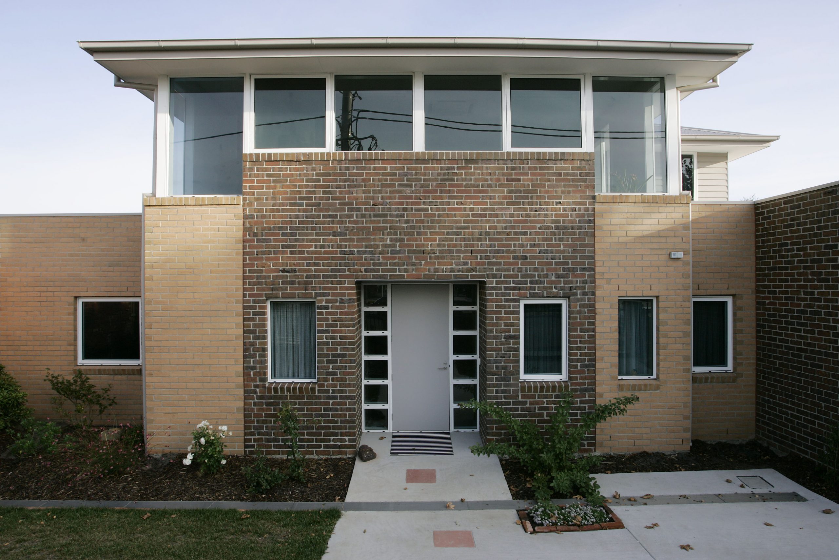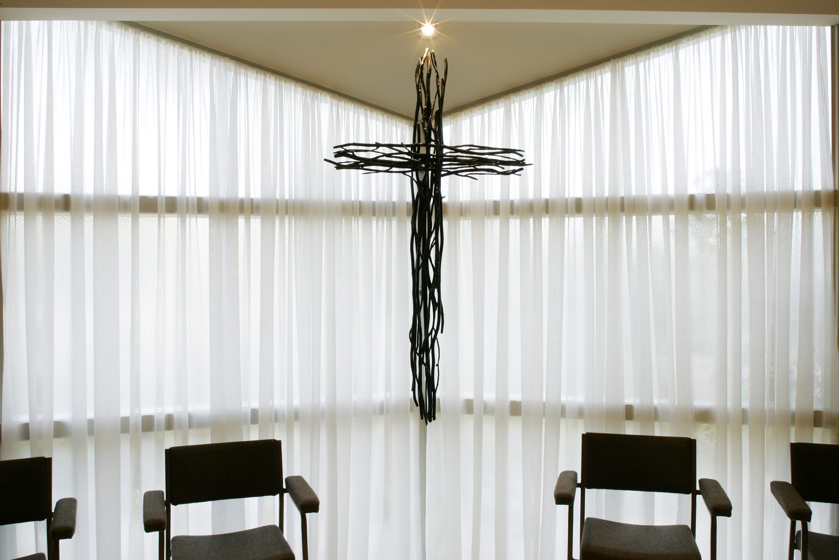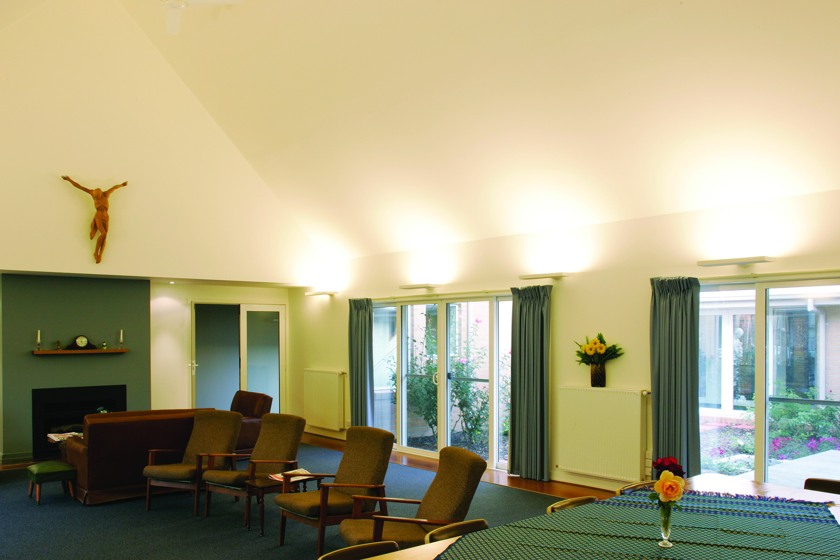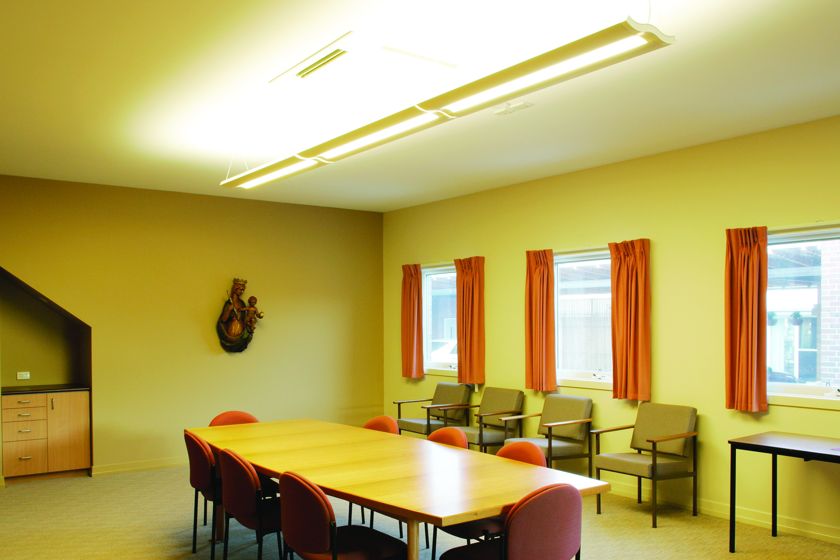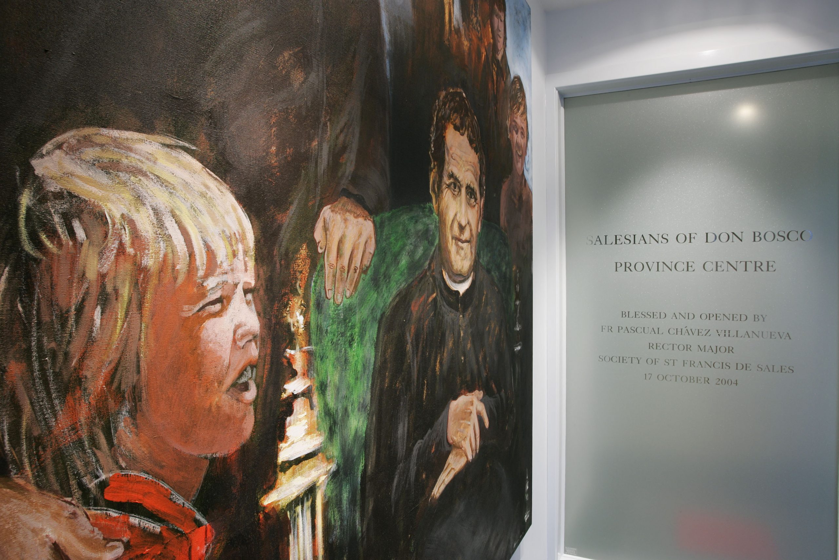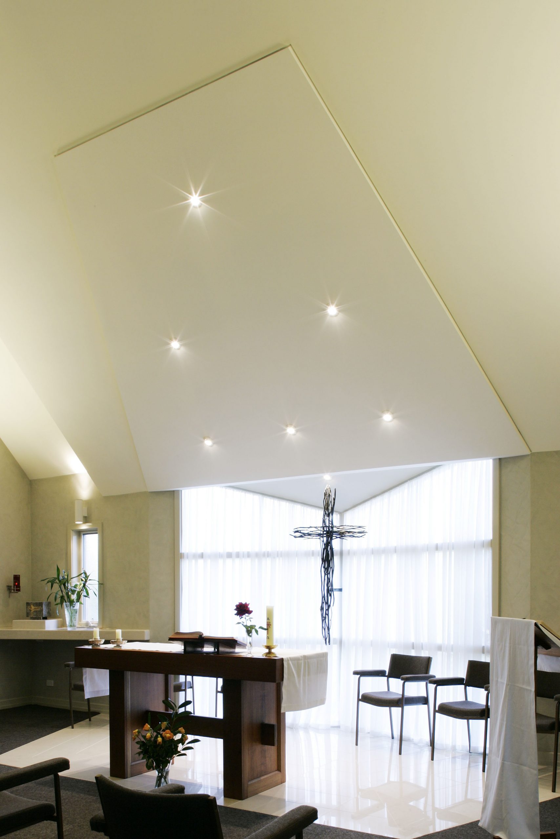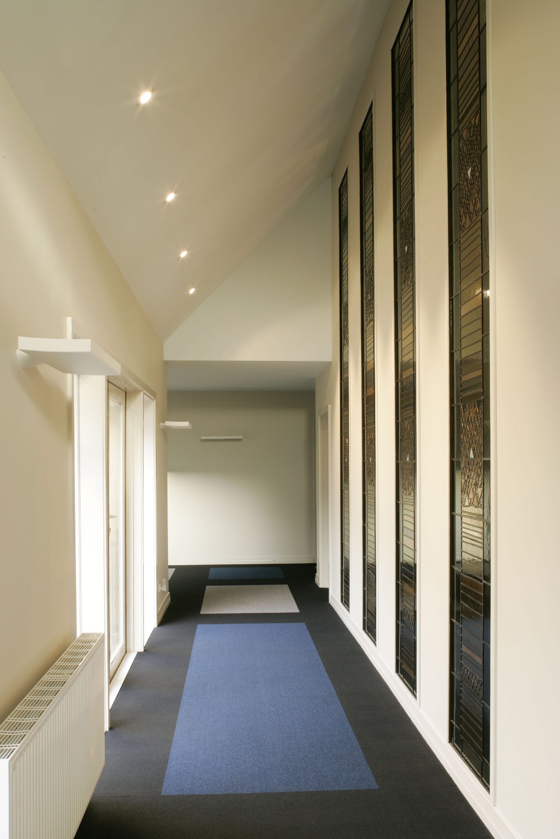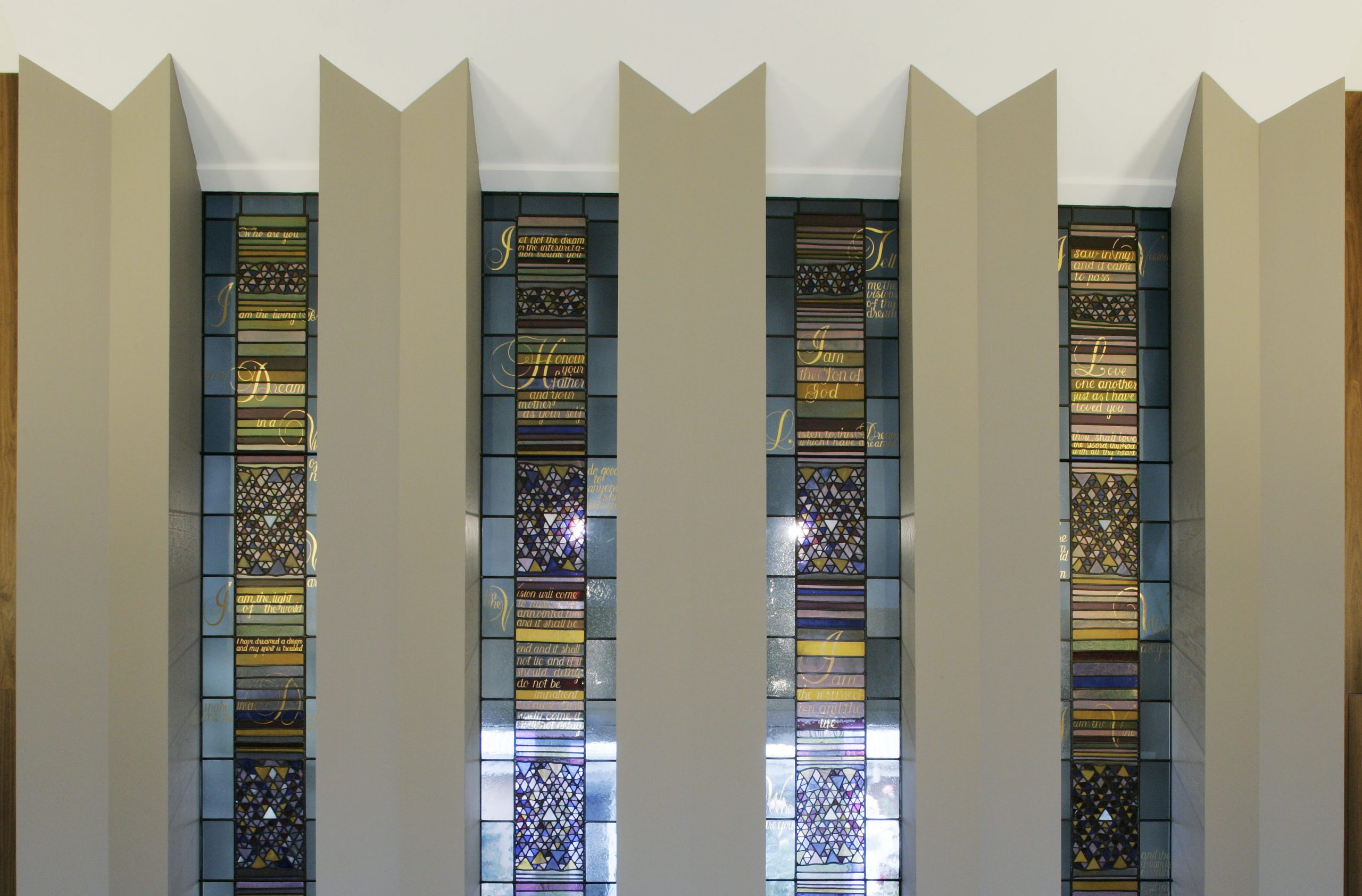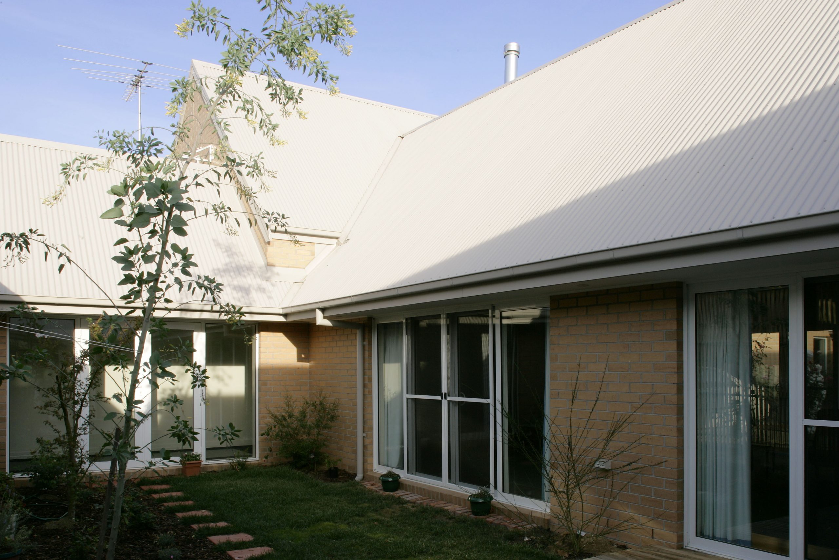The Salesians of Don Bosco Provincial House in Ascot Vale serves as the central hub for their operations in Oceania, following its relocation from Oakleigh. The design of the Centre integrates both administrative functions and private residential spaces, ensuring a seamless blend of work and communal living.
A key architectural feature of the new residence is its chapel, which embodies simplicity and openness. The space is designed to be airy and inviting, fostering a sense of tranquility and reflection. One of its most striking elements is the stained glass wall, which not only enhances the aesthetic appeal but also plays a functional role in filtering natural light into the chapel. This wall overlooks a private courtyard, creating a serene visual connection between the interior and exterior spaces.
Project Team: Peter Saul
Consultants: McKenzie Group | Henge Consulting | Gillon Consulting
Contractor: Walton Constructions
Project Value: $3.07 million
Tags: Ecclesiastical | Residential

