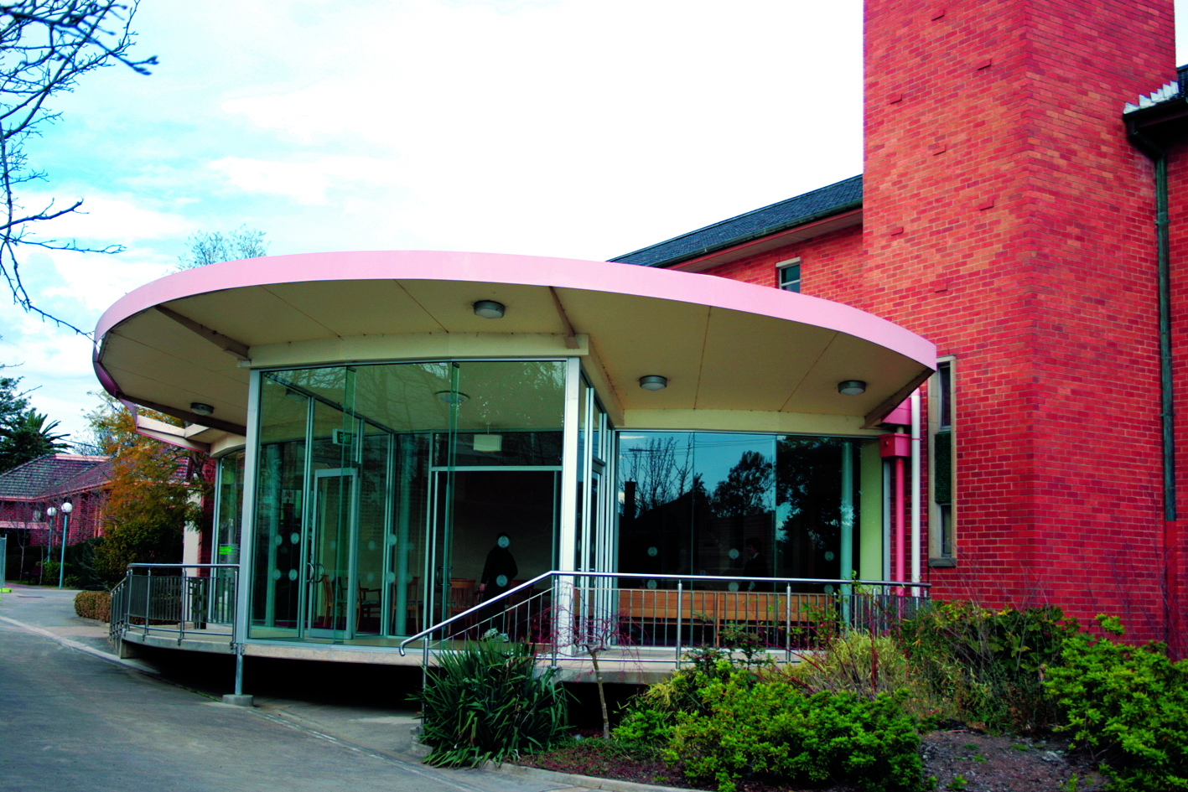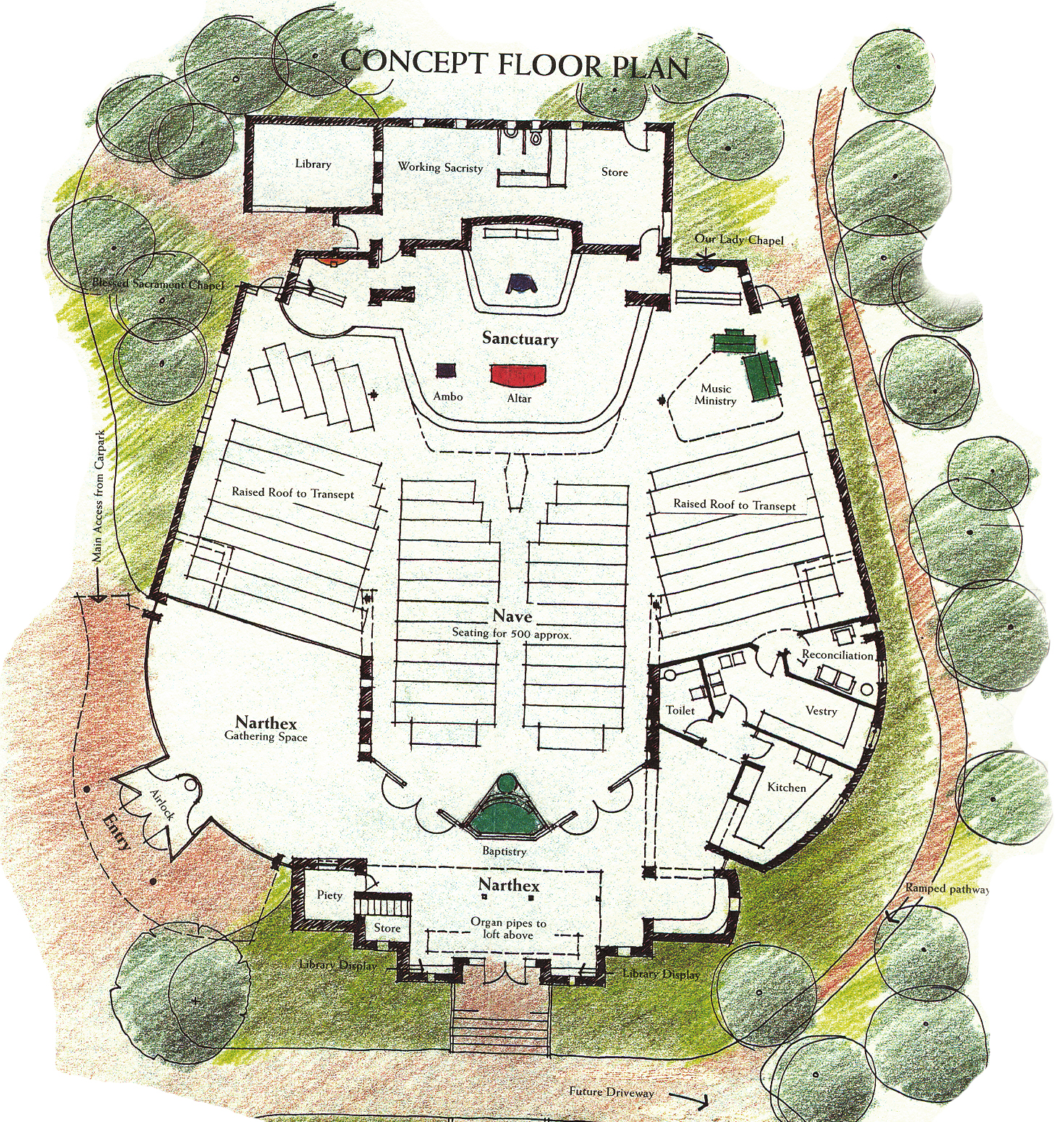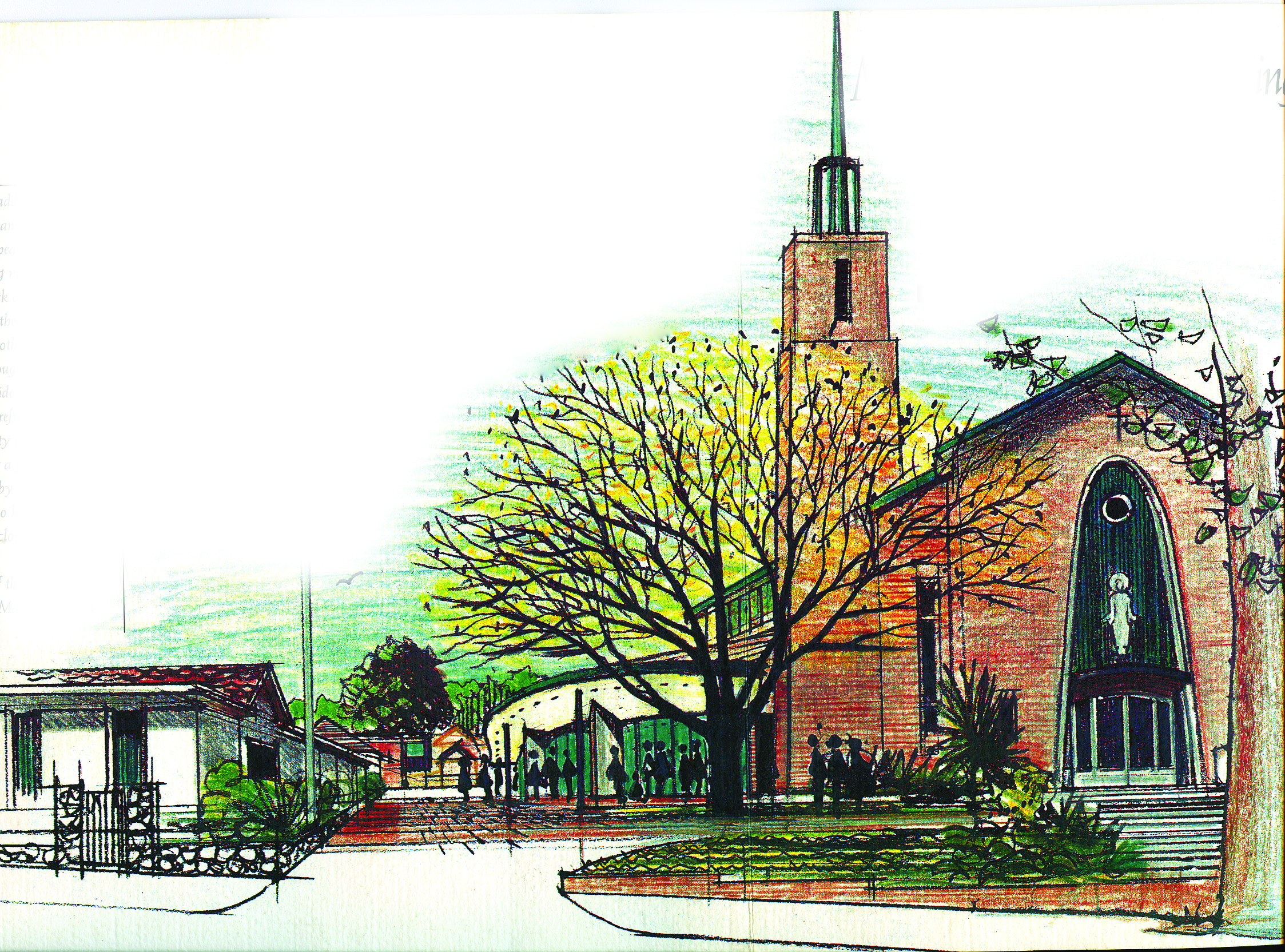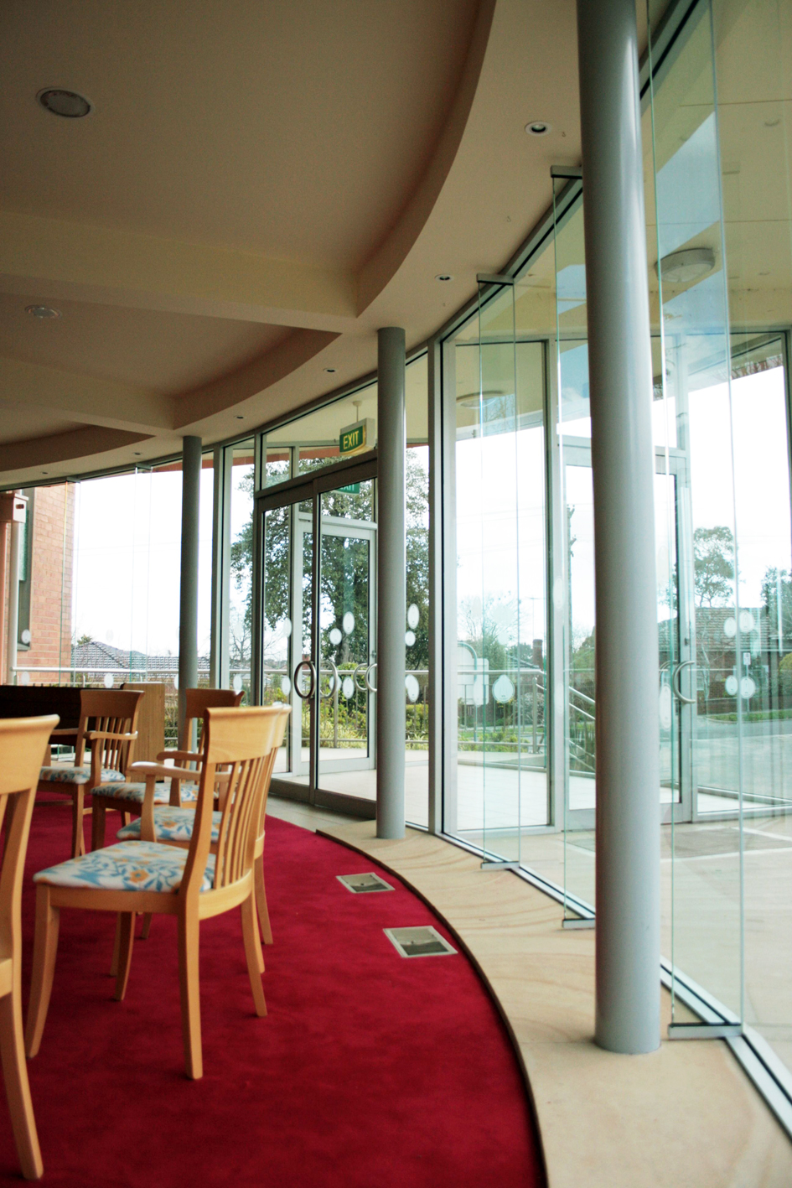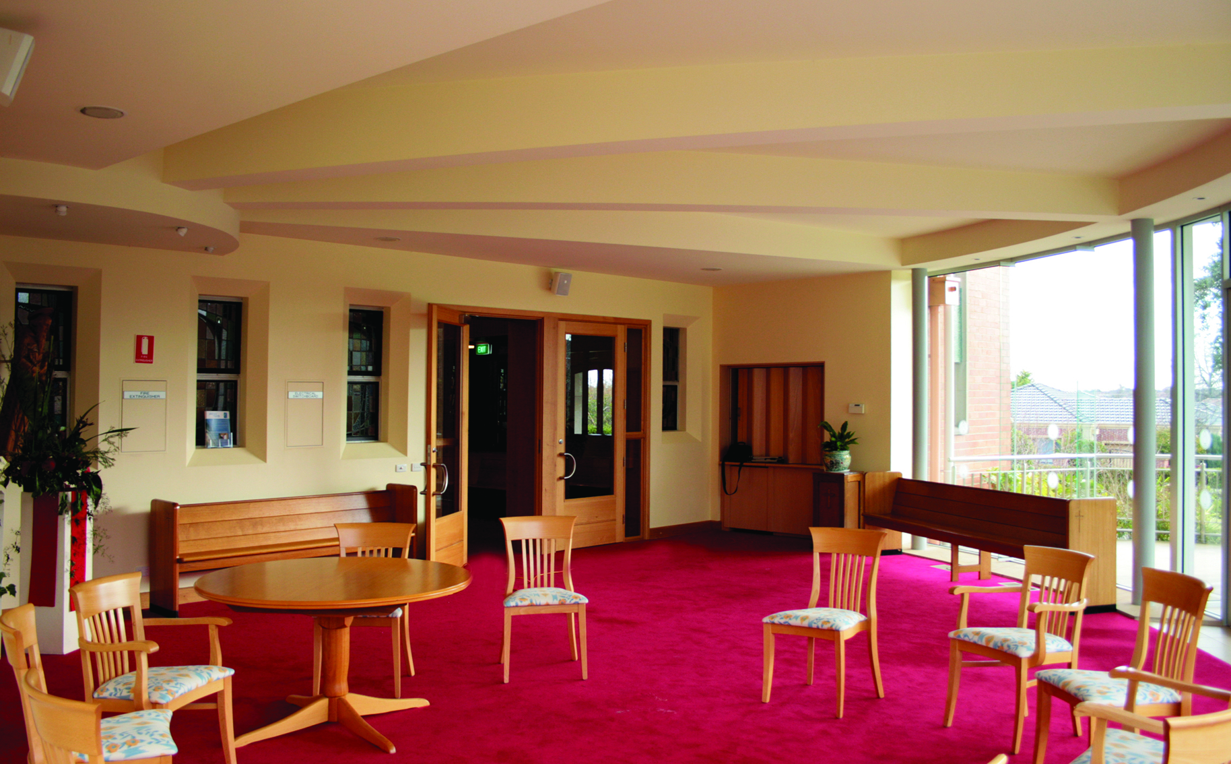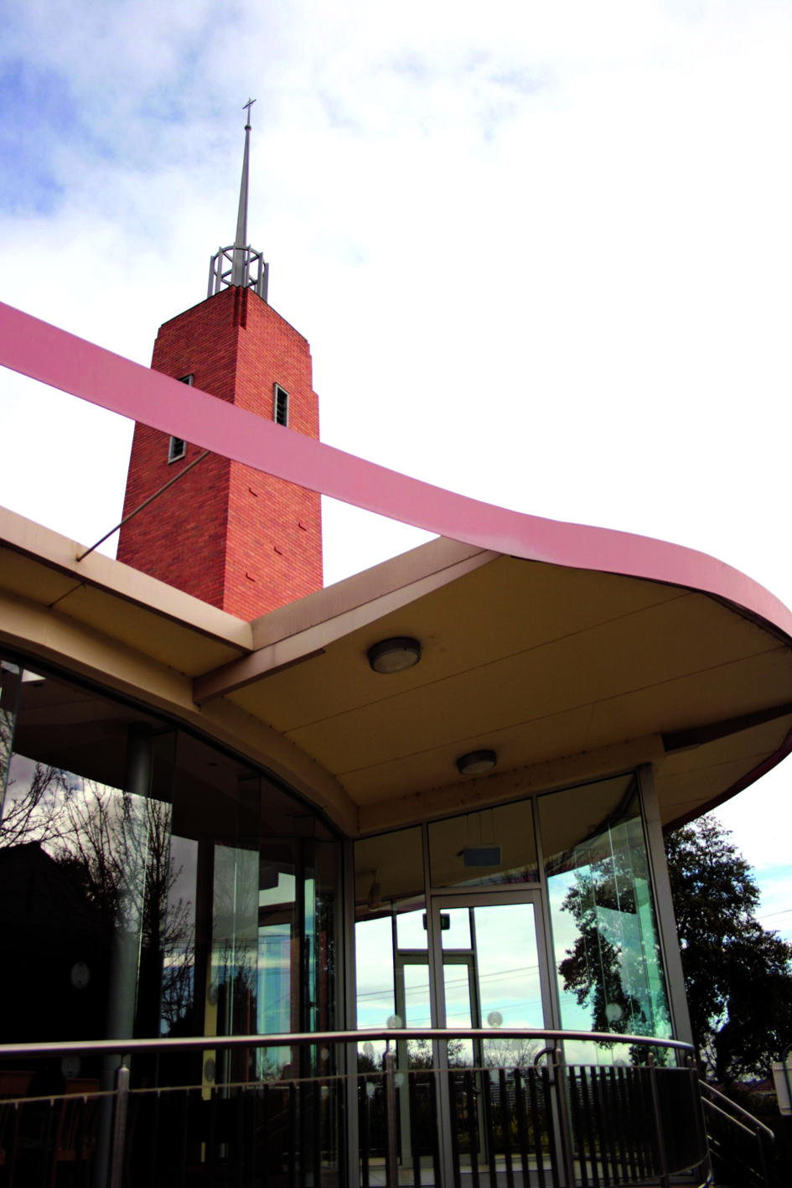The Master Plan for St Bede’s Church represents a forward-thinking approach to enhancing both the functionality and accessibility of this cherished place of worship. Designed to support the evolving needs of the congregation, the plan integrates thoughtful architectural interventions while preserving the church’s historical and spiritual significance.
A key milestone in the project has been the completion of the Narthex addition, a welcoming glass-walled entry space that serves as both a transitional area and a gathering point for parishioners. This modern addition enhances natural light flow, creating an inviting atmosphere while maintaining a respectful contrast with the existing church architecture. The disabled access provisions ensure inclusivity, allowing all members of the community to engage fully in worship and fellowship.
The refreshments kitchen has been introduced to support communal gatherings, reinforcing the church’s role as a hub for social connection and hospitality. Additionally, the upgraded lighting and sound system have significantly improved the worship experience, ensuring clarity in sermons, music, and liturgical celebrations. These enhancements contribute to a more immersive and spiritually enriching environment.
With these completed works, St Bede’s Church continues to evolve as a welcoming, accessible, and vibrant space, balancing tradition with modern functionality. The Master Plan remains a guiding framework for future improvements, ensuring the church remains a cornerstone of faith and community for generations to come.
Tags: Ecclesiastical

