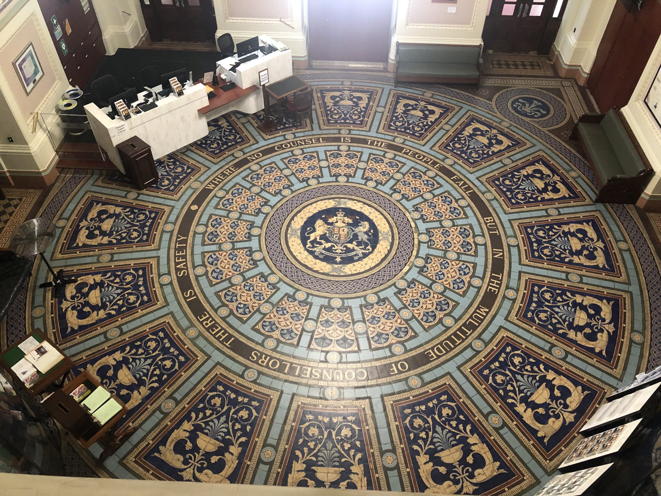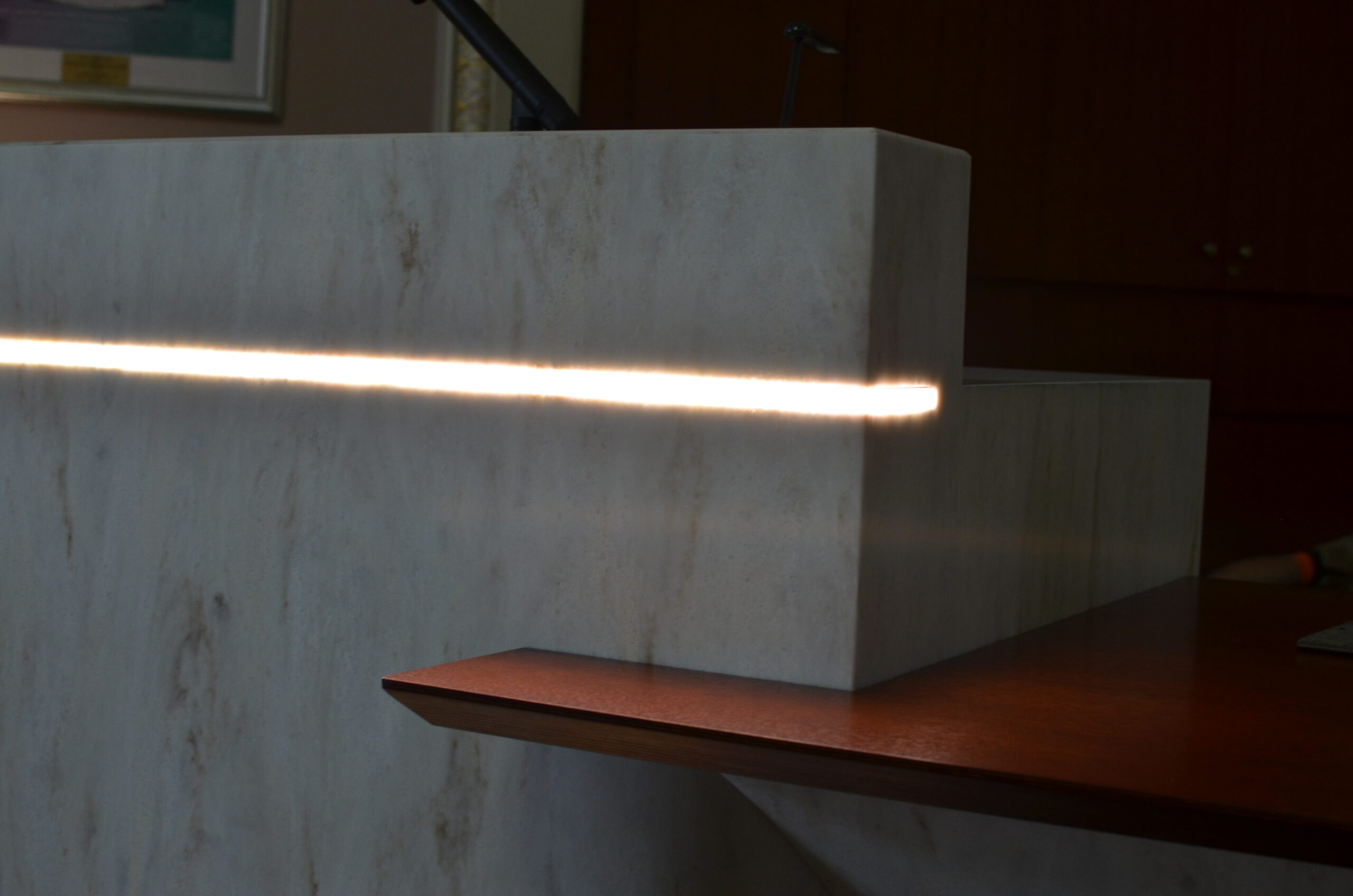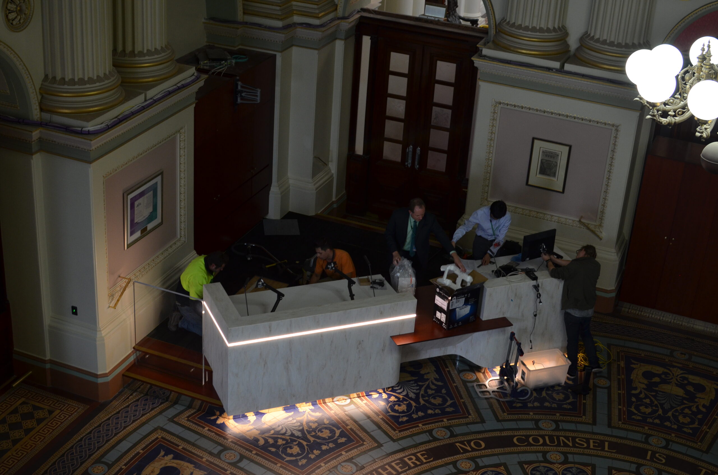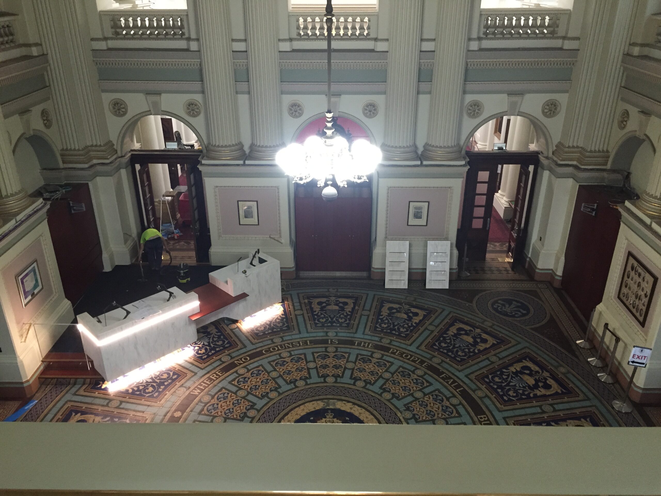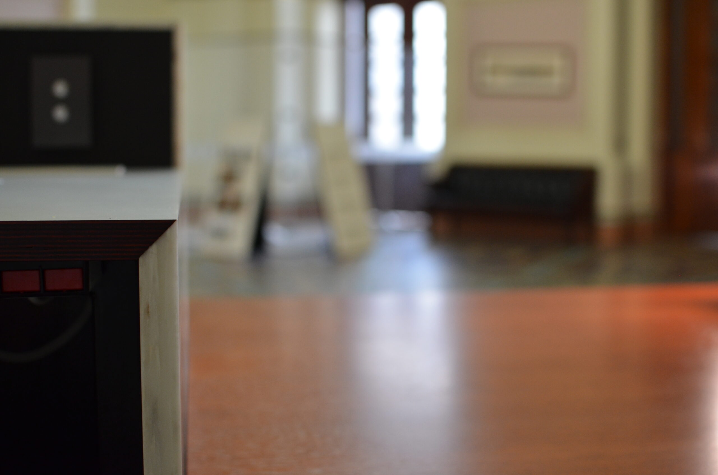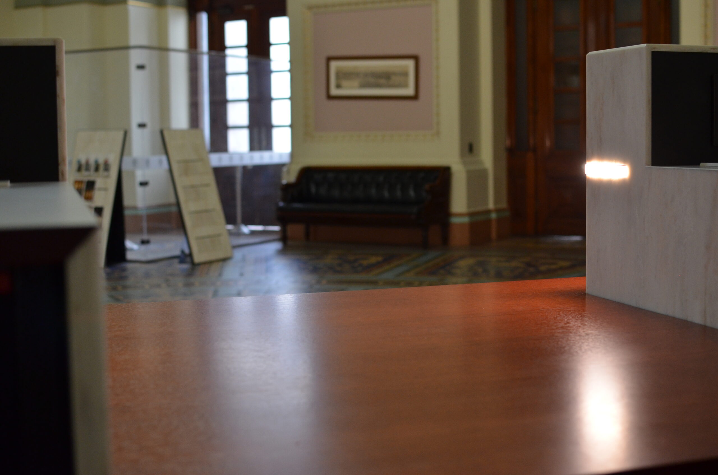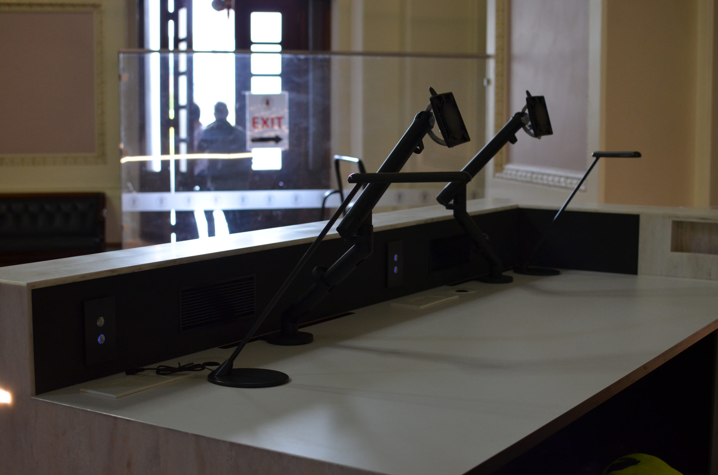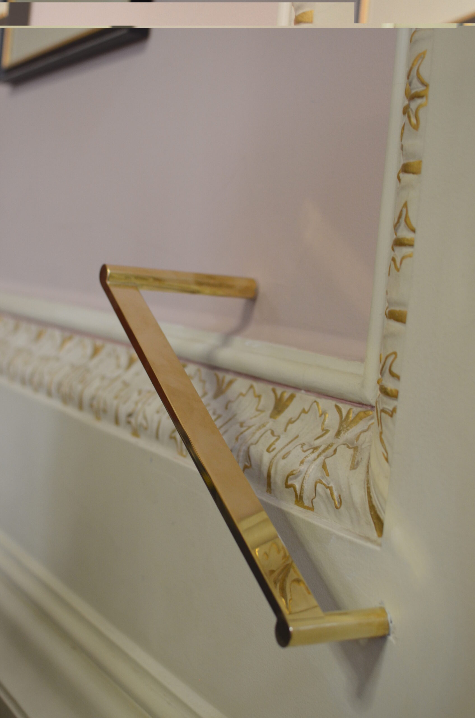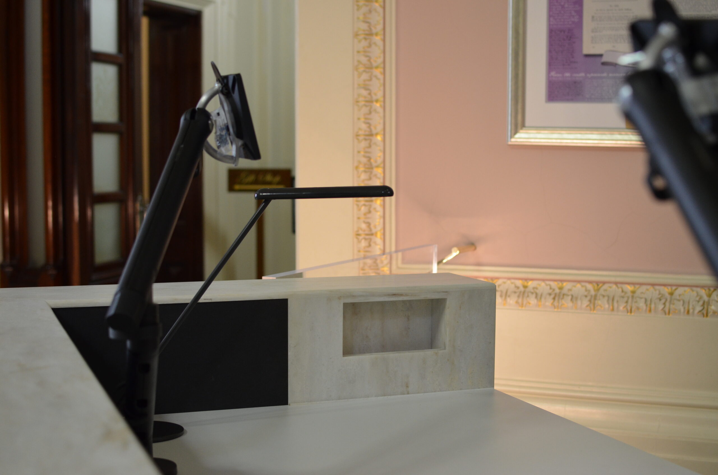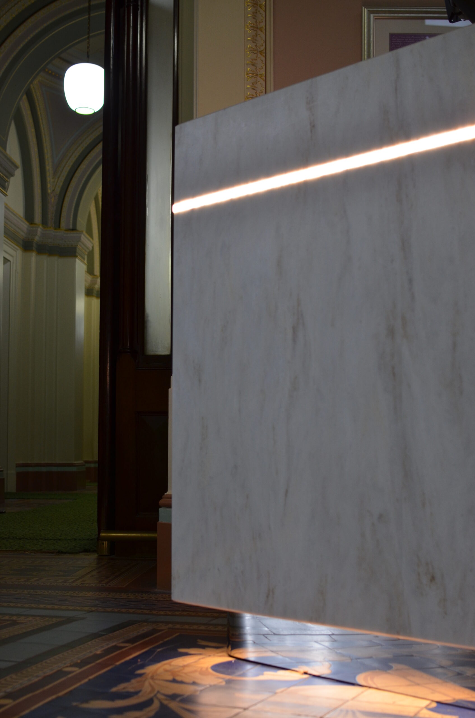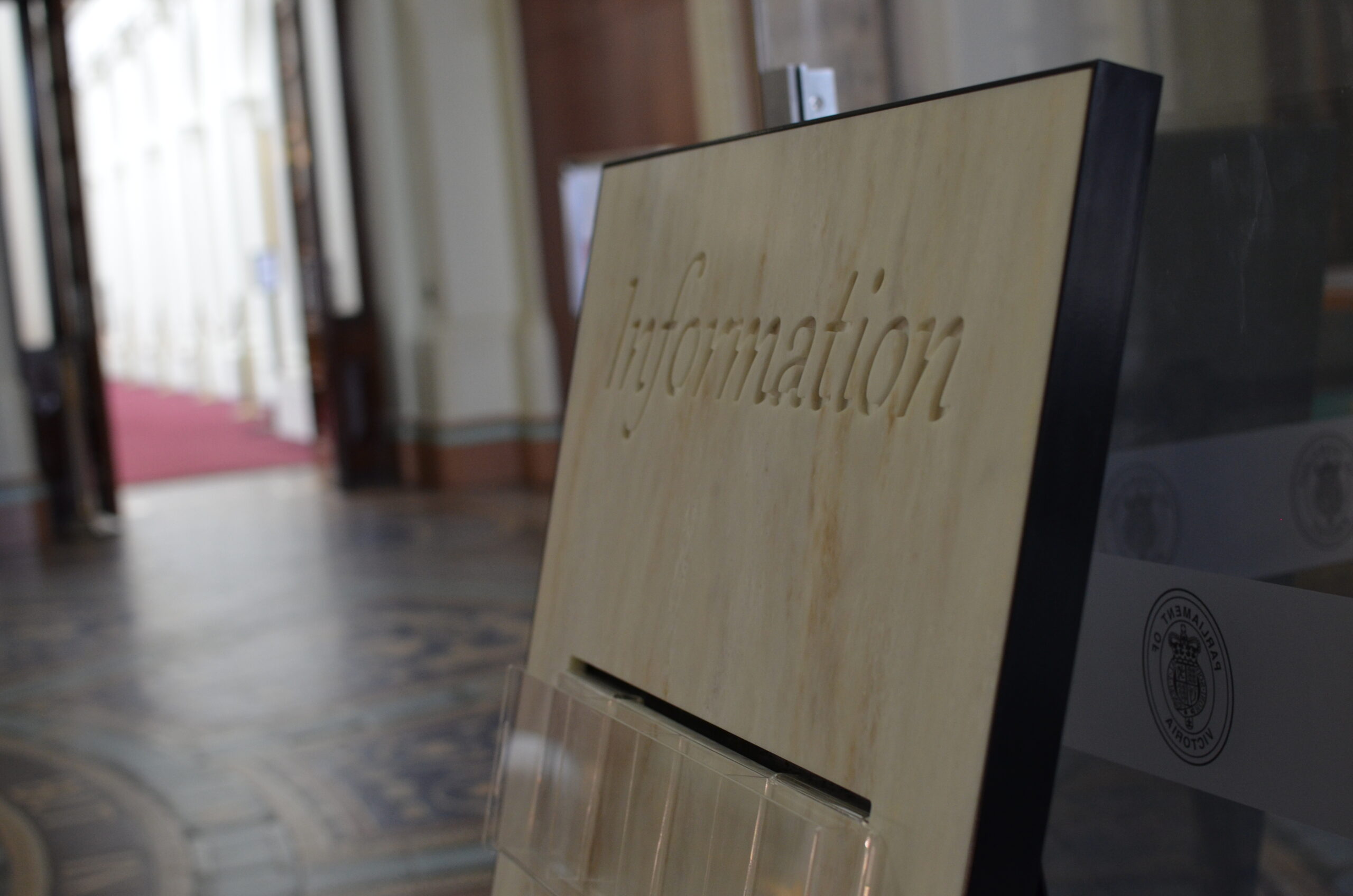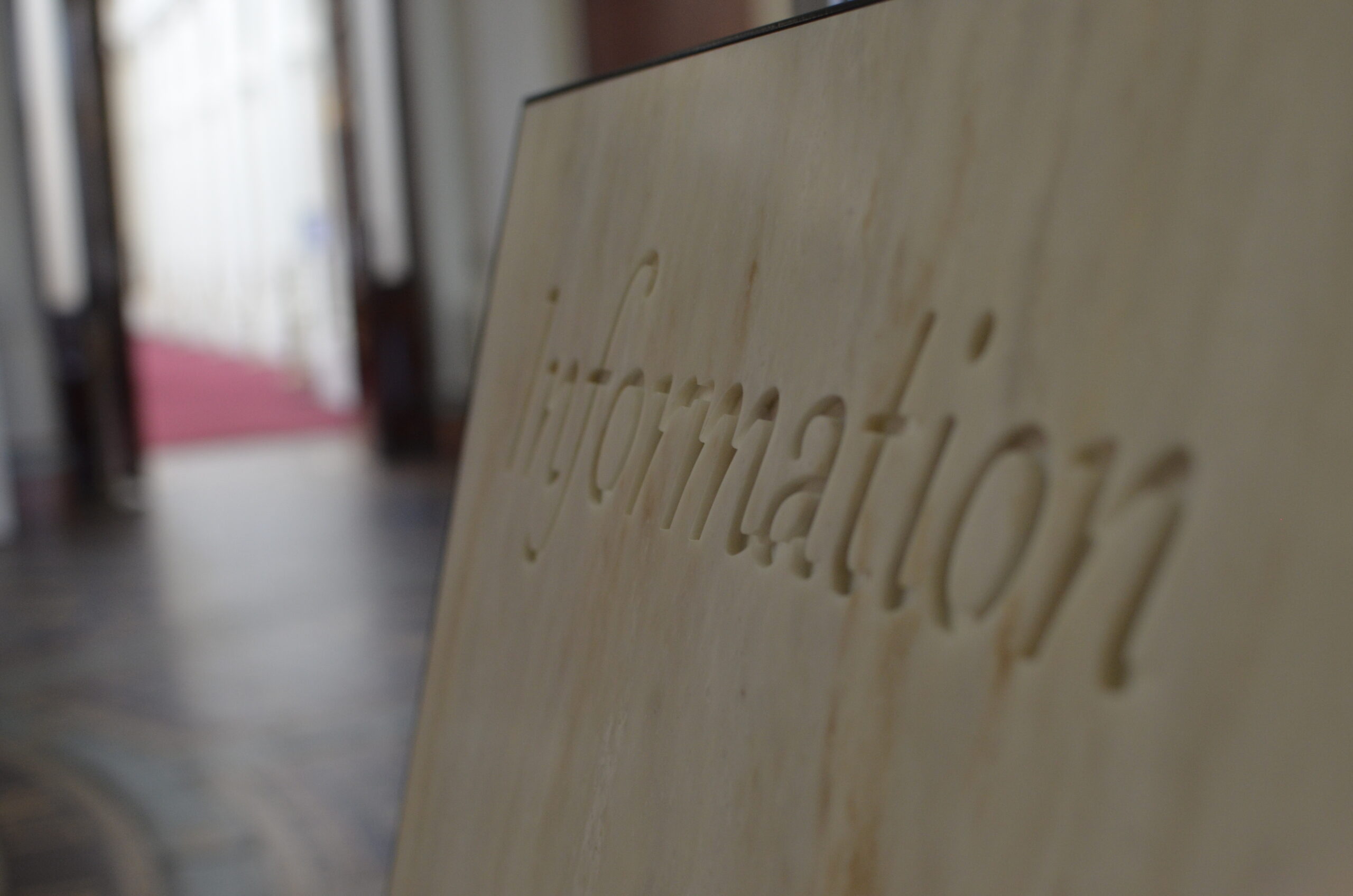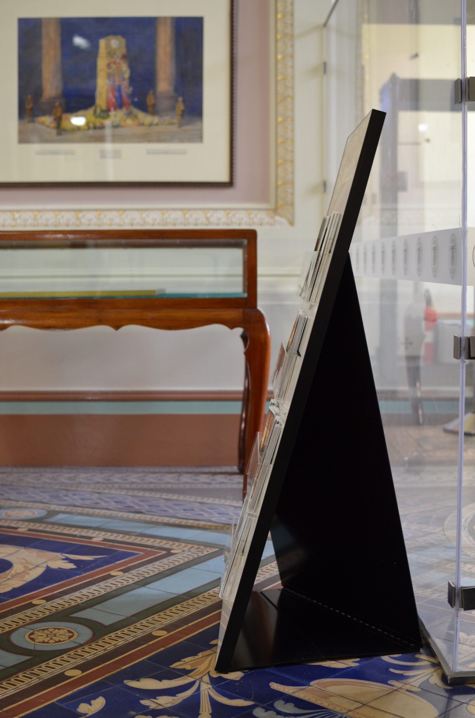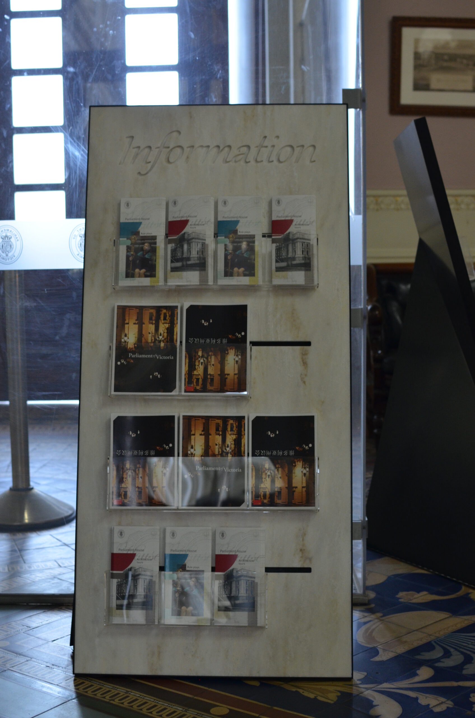The Vestibule serves as the Parliament building’s primary entrance hall, originally envisioned to sit beneath a grand dome. Featuring an encaustic tiled floor arranged in the round, the space is central to ceremonial events, including the opening of Parliament after each election.
Previously, the reception desk in the Vestibule was centrally positioned but failed to meet modern ergonomic and accessibility standards. Its placement disrupted the visual flow of the tiled floor, lacked access to essential services, and required relocation during Parliamentary openings.
The redesigned Vestibule Desk project aimed to provide a compliant, accessible workspace for Parliament Attendants to engage with the public. The desk was meticulously crafted to meet strict ergonomic requirements, integrating an advanced mechanical system for user comfort. Adjustable lighting was embedded into the worktops, alongside feature lighting within the desk itself, enabling reduced lighting levels throughout the room.
Respecting the historic significance of the Vestibule, the design emphasized the ceremonial axis of the building while safeguarding the original encaustic tiled floor. A specially engineered substructure, comprising layers of felt rubber and ply, was developed to protect the floor beneath the desk.
Material choices reflected sensitivity to the heritage space, with sculpted reconstituted stone, natural timbers, and brass details harmonizing with the environment. For the convenience of tour and school groups, generous storage units were incorporated, providing capacity for multiple groups simultaneously. A mobile storage unit aligned with the main ceremonial axis allowed for effortless relocation. Custom signage and brochure boards were also introduced, offering an organized display for tour materials.

