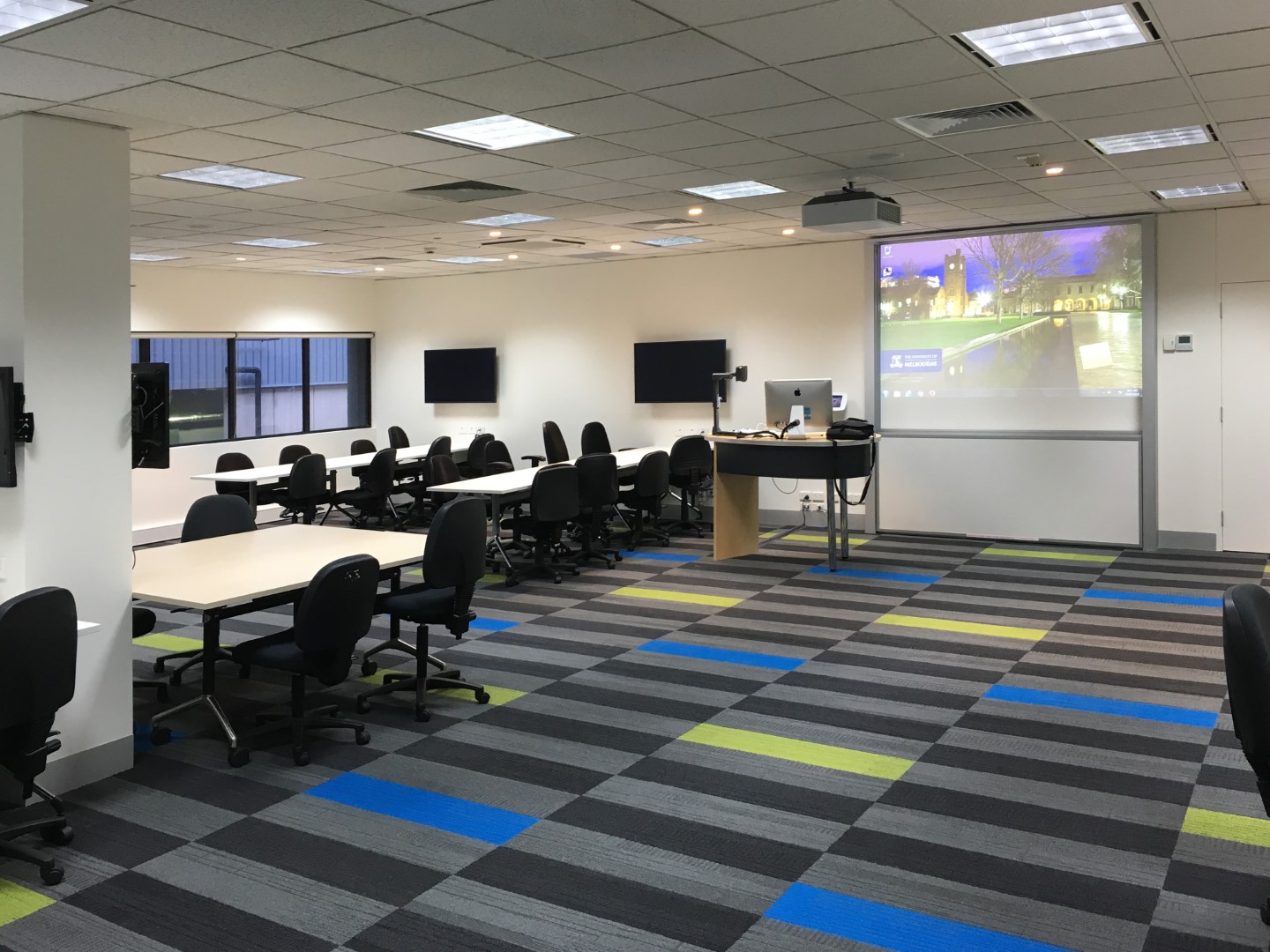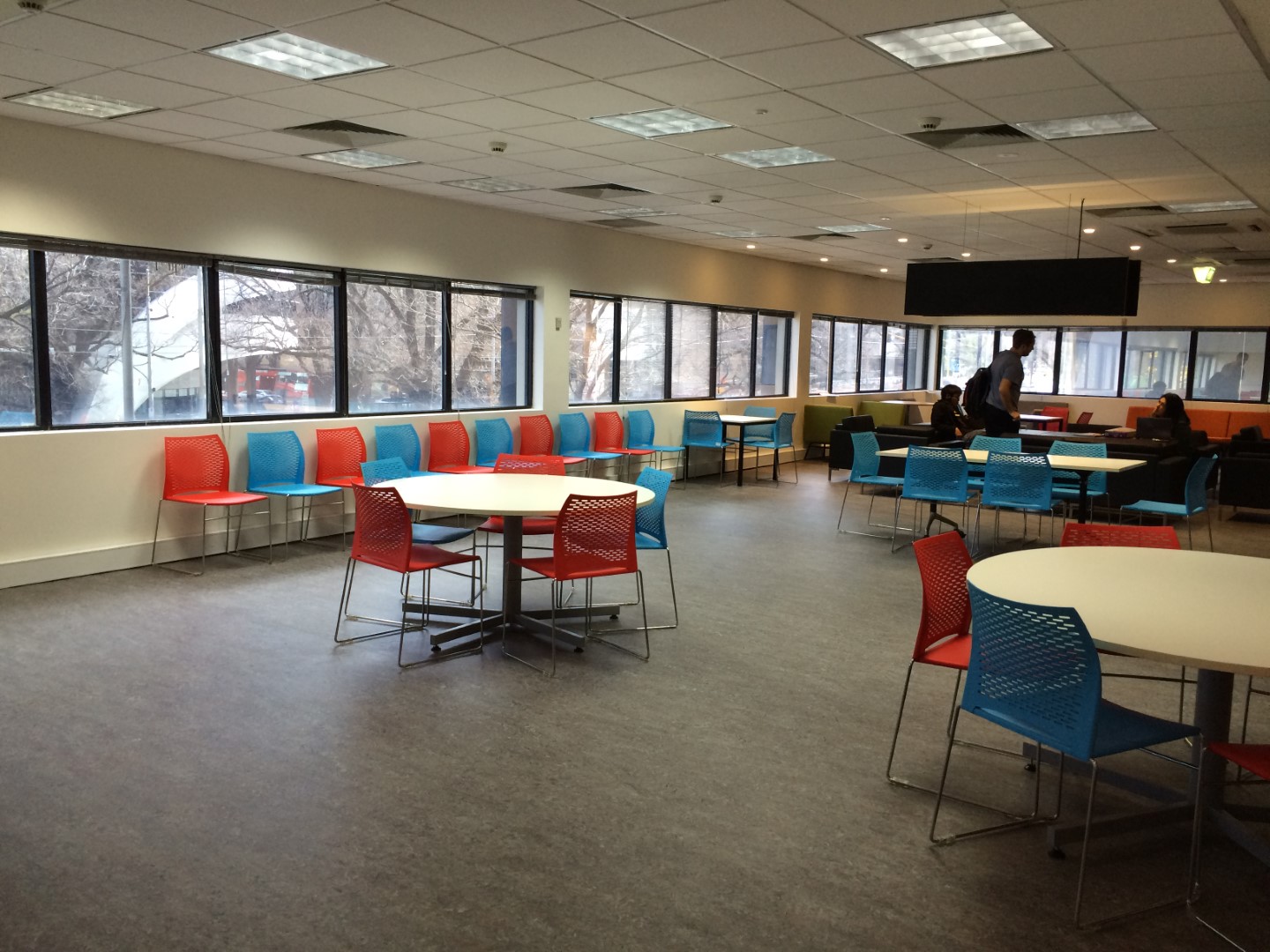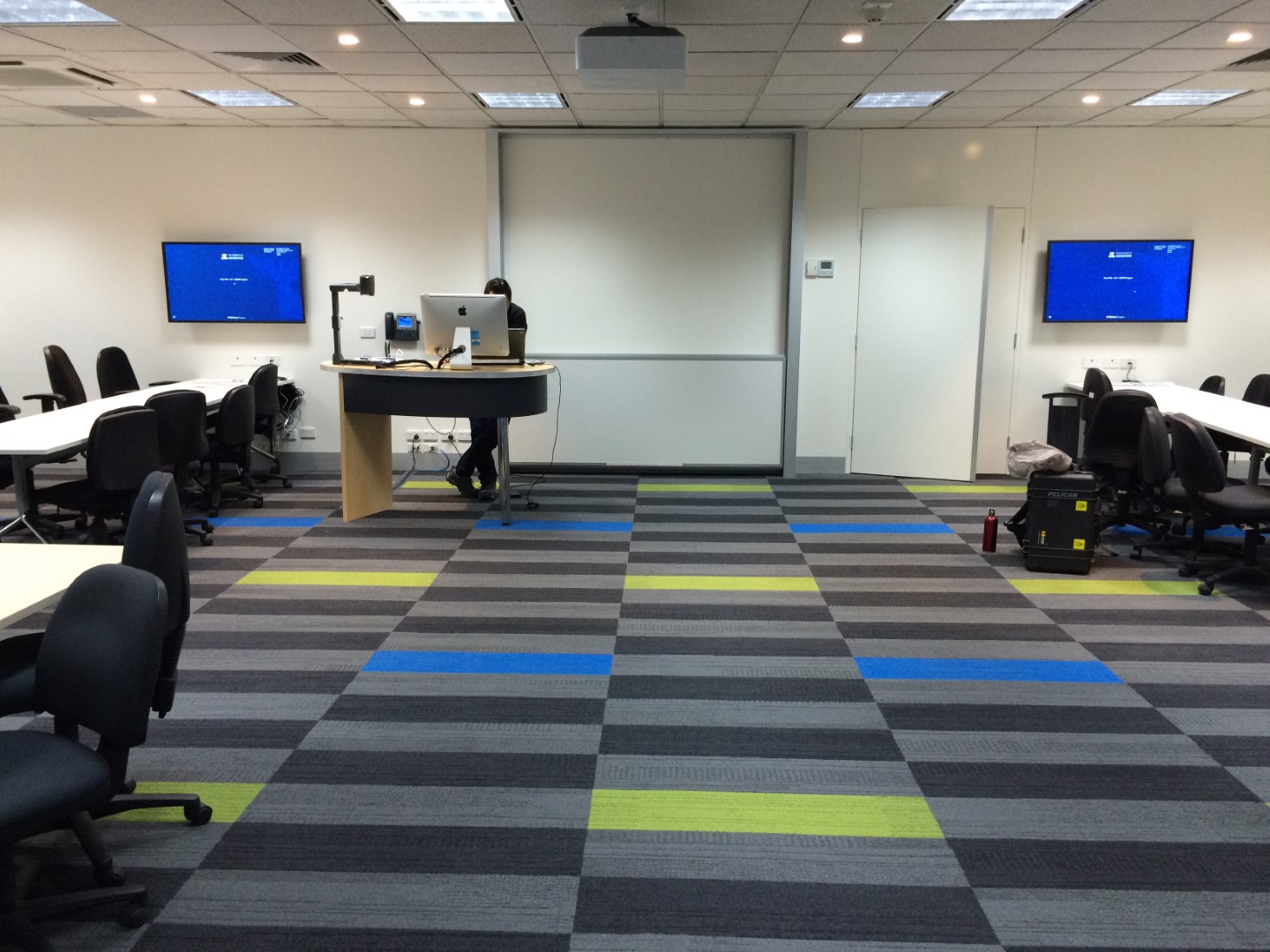This project for the Faculty of Veterinary Sciences focused on delivering a comprehensive interior upgrade that balanced modern functionality with a refreshed, inviting design. A key component of the project was the transformation of a large teaching space designed to accommodate up to 140 students, grouped in clusters. The space was equipped with advanced audio-visual facilities, a central lectern, whiteboards, and individual screens for each group, while block-out blinds were installed to optimise lighting conditions and enhance the overall teaching environment.
In addition to the teaching space, the project included significant upgrades to student amenities. A new student lounge was introduced, complete with a kitchenette, relaxed lounge areas, and designated quiet study zones. A former meeting room was also refurbished to provide a more contemporary and functional space. At the building’s entrance, a new reception area was designed with a sliding glass opening and integrated security shutters to improve both accessibility and safety.
Office spaces were reconfigured to better support the needs of the faculty executive, and the staff lunchroom was updated with improved workstations and modern furniture. Throughout the project, existing furniture and equipment were carefully integrated into the design to maximise efficiency and sustainability. The result is a cohesive and user-friendly environment that supports collaborative learning, administrative functionality, and student wellbeing.
Project Team: Anna Linstead
Consultants: Asper Building Surveyors | Meinhardt
Contractor: Brennan & Hemmings Construction
Project Value: $135,000
Tags: Education



