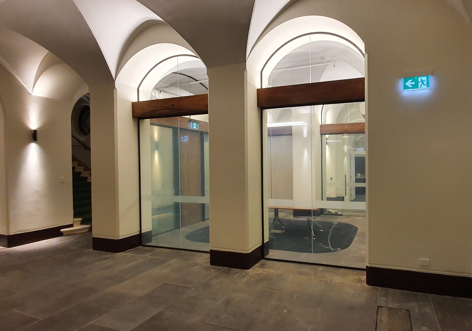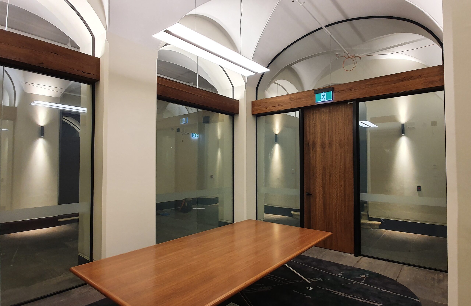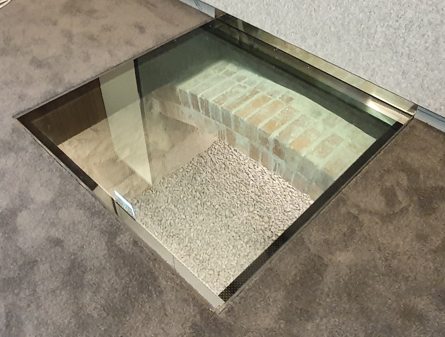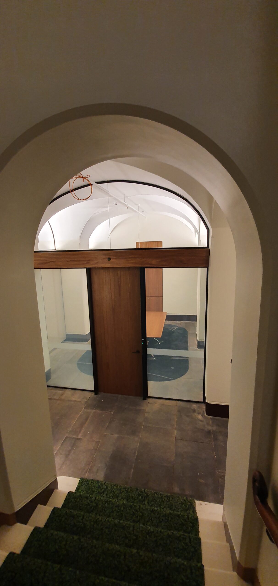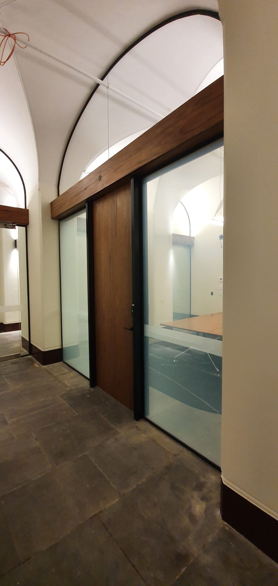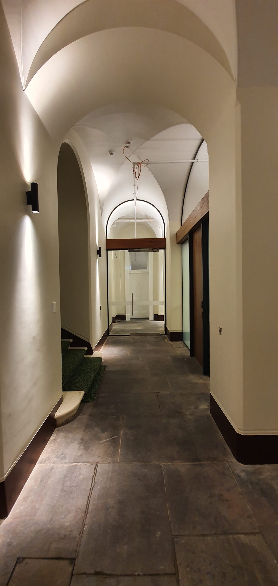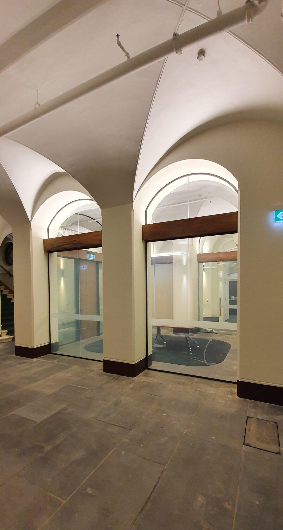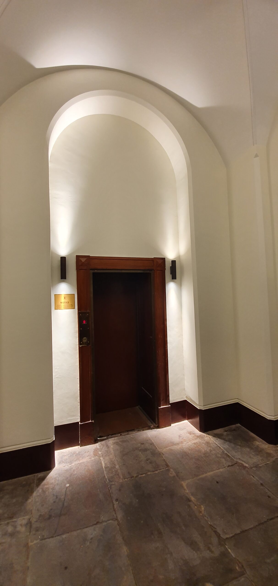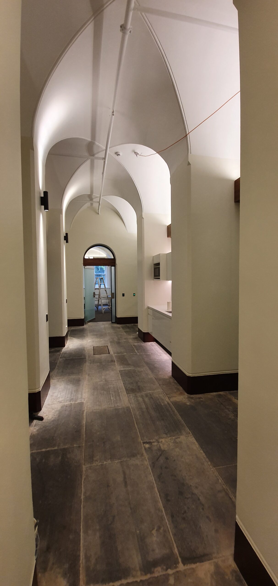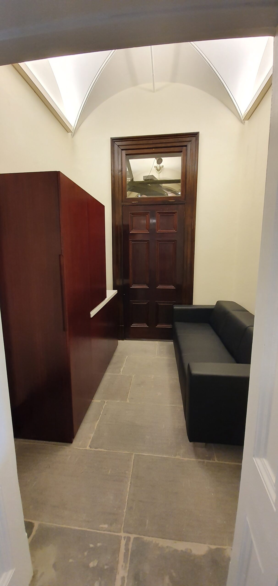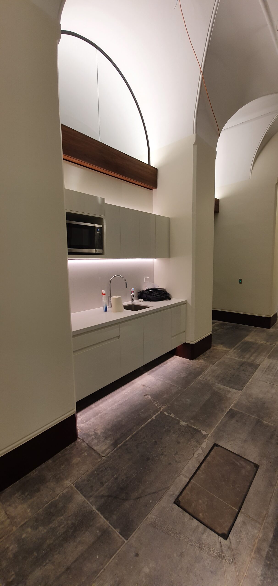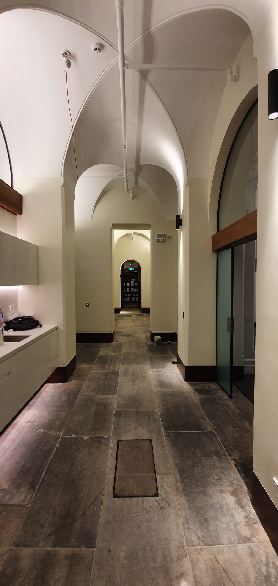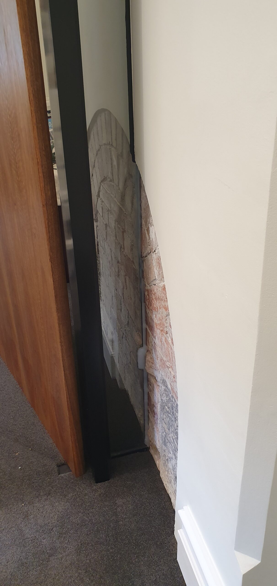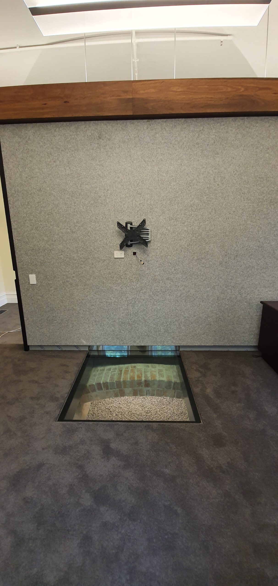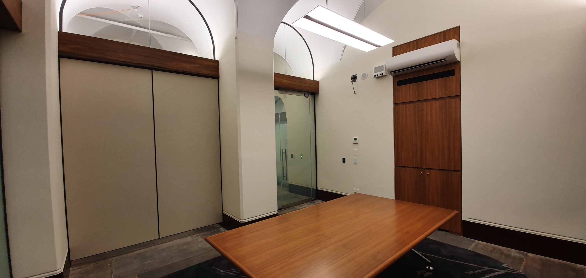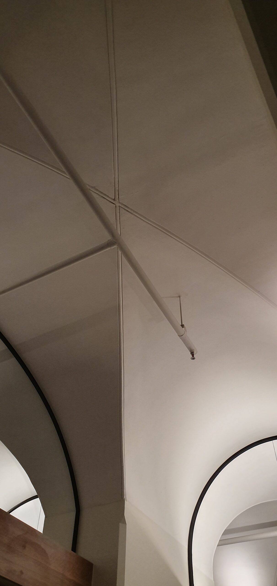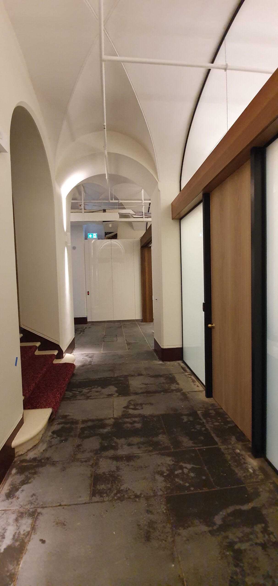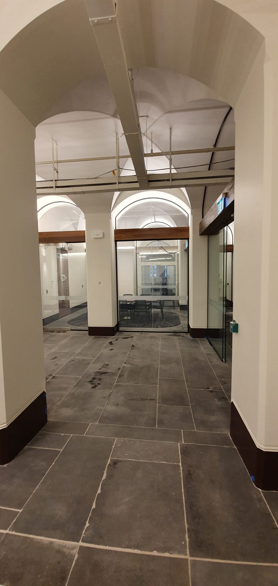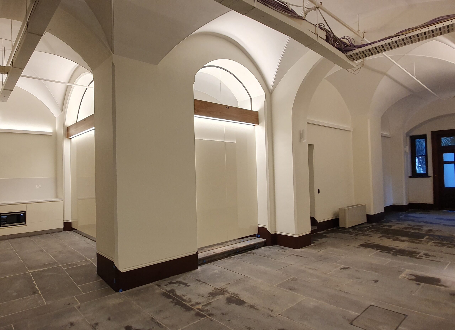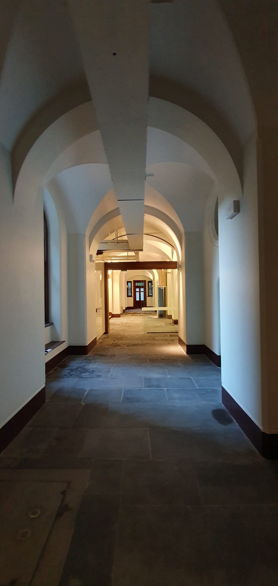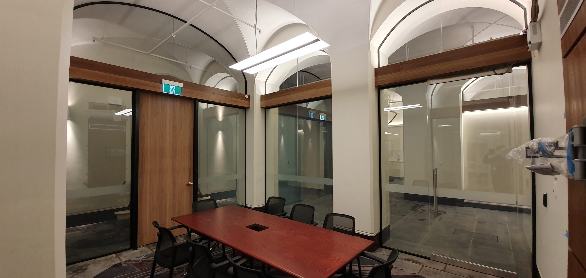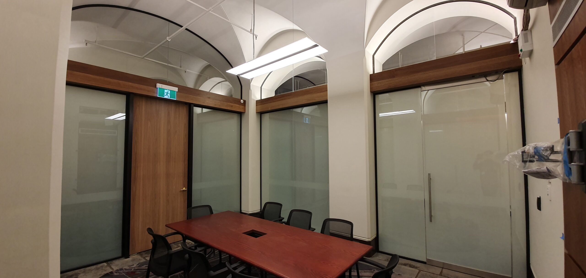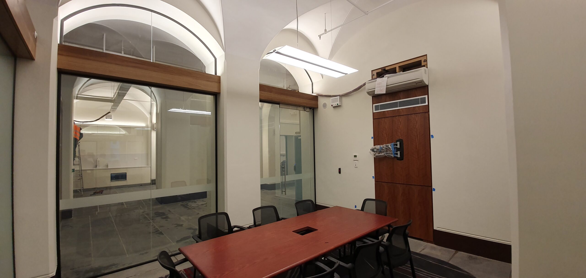Following the relocation of members’ offices to the new annex in 2018, FPPV Architects were engaged to transform the basement wings of Parliament House into contemporary ministerial offices, while sensitively restoring the spaces in alignment with Peter Kerr’s original design.
Originally repurposed in the early 1900s to accommodate caretakers and their families, the wings had undergone significant alterations, including masonry infill walls and residential layouts. Later converted into offices in the 1980s, the spaces bore little resemblance to their historical form, with corridors fragmented into enclosed rooms lacking natural light, ventilation, and regard for the heritage fabric.
An early works package was initiated to strip back these interventions, revealing the original footprint and enabling a thorough heritage assessment. Services were removed and bluestone floor flags carefully lifted and catalogued for reinstatement. This process uncovered original ventilation systems concealed for over a century, which were documented and retained.
The new design introduces lightweight partitions, feature lighting, and glass highlight windows to distinguish contemporary insertions from the historic structure. The central meeting room—once a cloistered foyer—was enclosed with switchable glass, preserving visual continuity while offering privacy. Services were discreetly integrated within floors and walls to minimise impact on the heritage fabric.
Delivered in two stages, the south wing established the design language and technical approach for the north wing, with refinements in service coordination, lighting control, and detailing incorporated into the latter phase.
This project exemplifies a respectful balance between modern ministerial functionality and the enduring legacy of Parliament House’s architectural heritage.
Legislative Council Ministerial Wing
Project Team: Paul Viney | Matthew Denier | Giulio Lazzaro
Consultants: BSGM | Henge | Mark Hodkinson
Contractor: Building Engineering | Axess Commercial Interiors
Project Value: $2.6 million
Works Program: Jan 2018 to May 2019
Legislative Assembly Ministerial Wing
Project Team: Paul Viney | Matthew Denier | Giulio Lazzaro
Consultants: BSGM | BRT Consulting Engineers | Mark Hodkinson
Contractor: 2Construct | Axess Commercial Interiors
Project Value: $2.6 million
Works Program: Dec 2018 to Mar 2020

