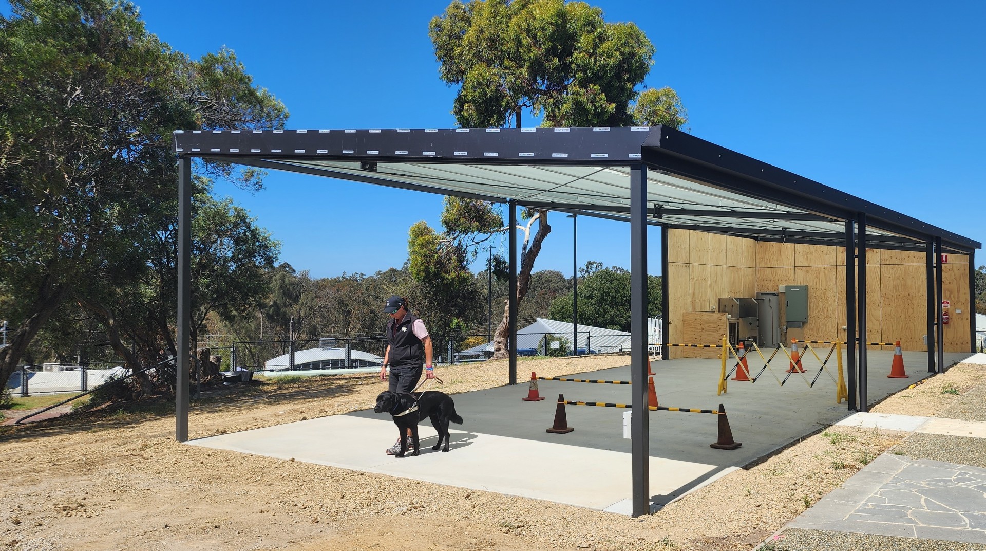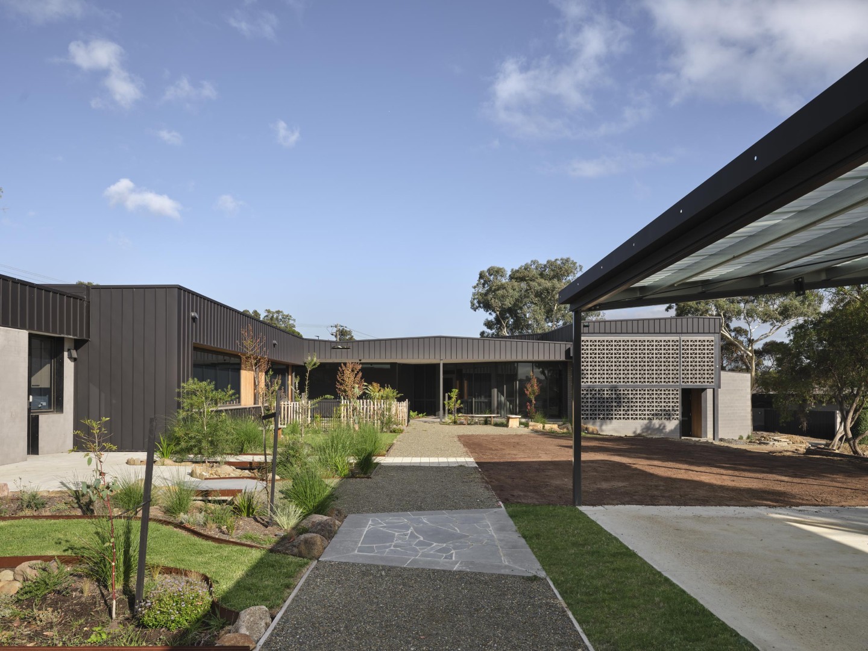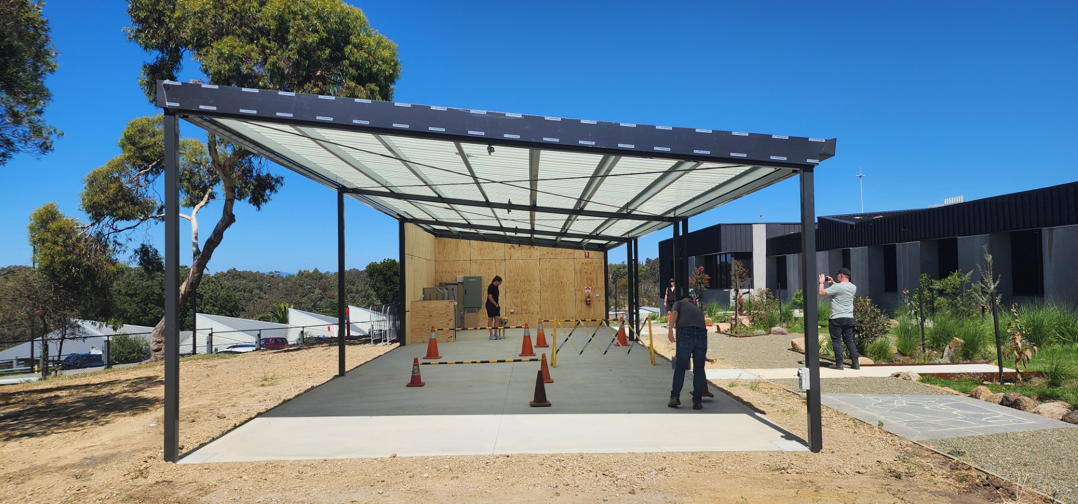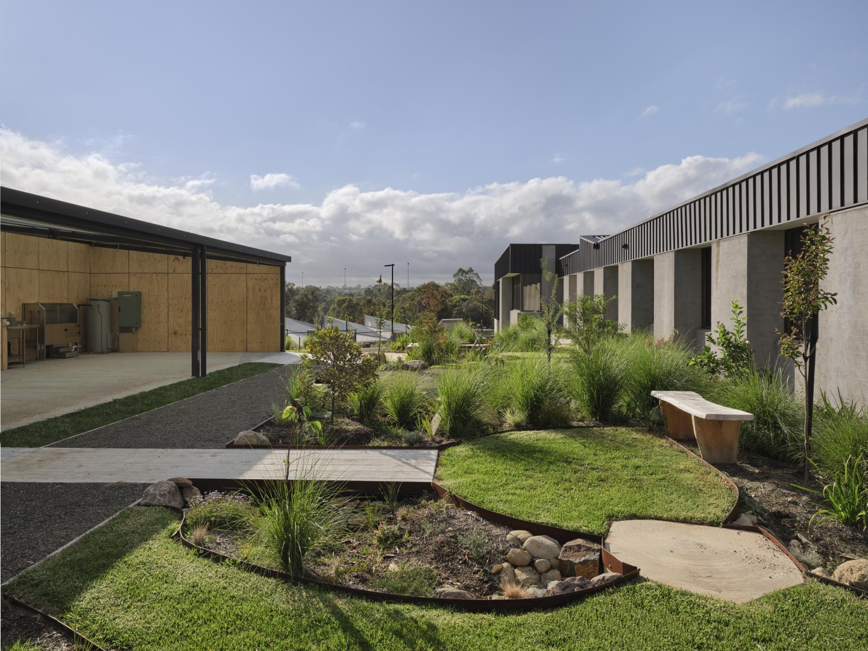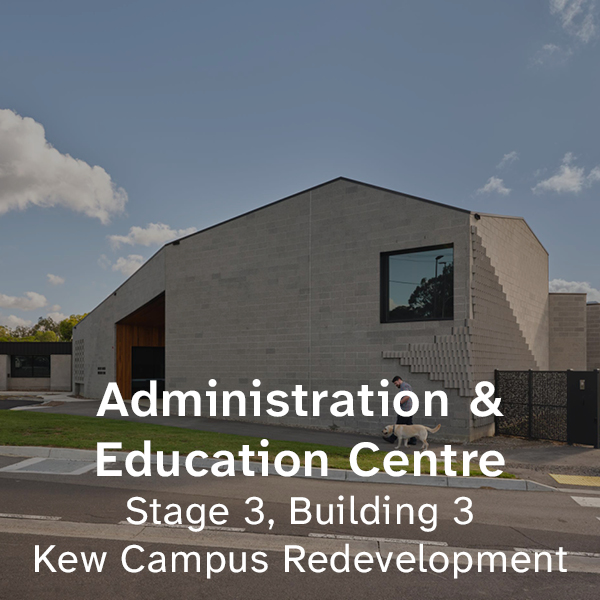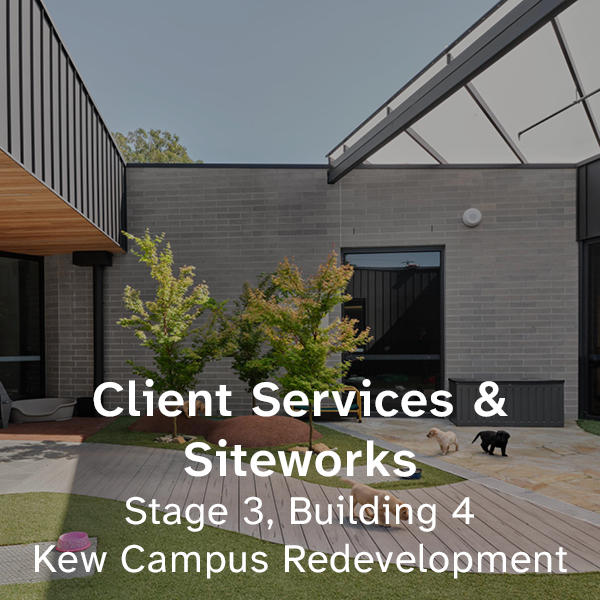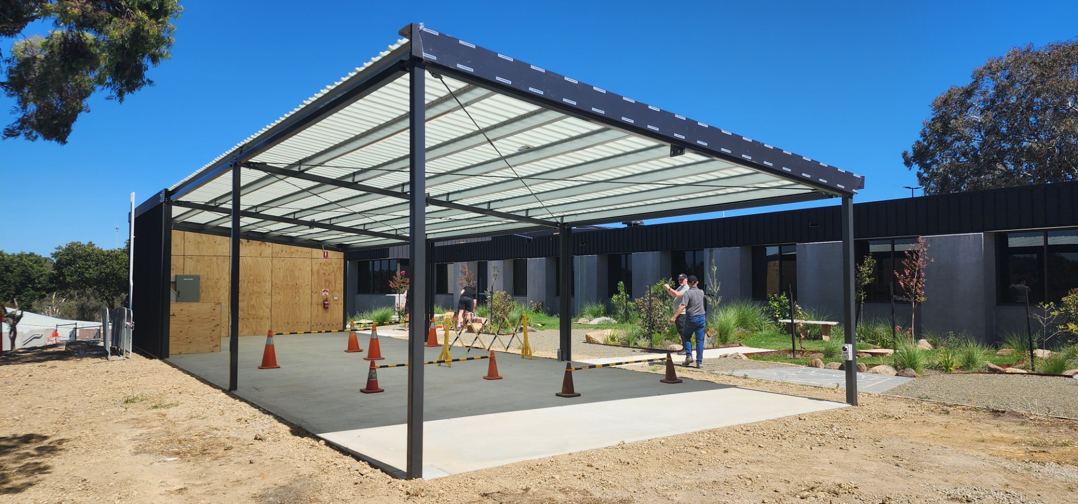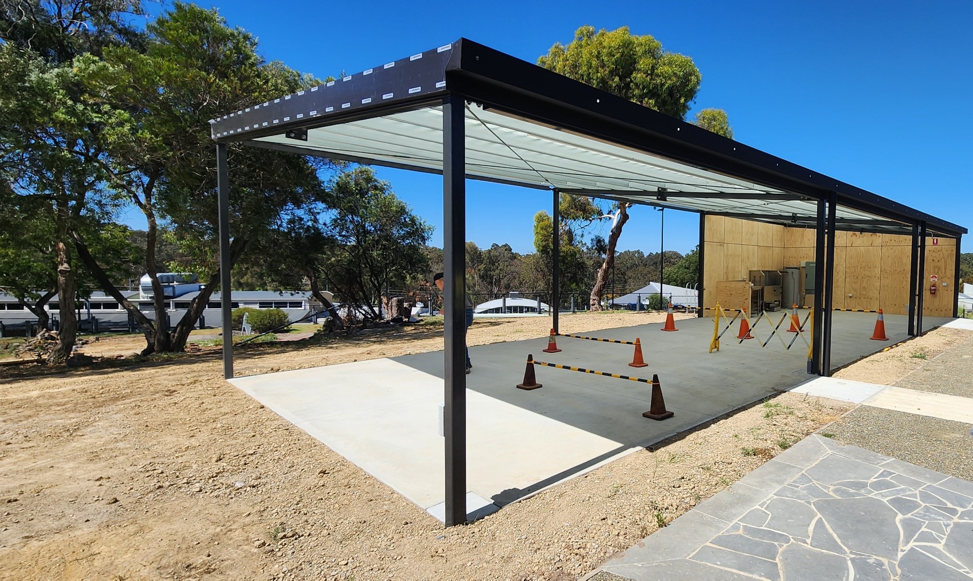The sheltered training plaza was thoughtfully designed as a covered area to support dog training programs for clients as well as puppy raisers. Featuring a simple yet functional portal frame structure with a translucent roof, the design prioritizes practicality and usability without extraneous details.
The building itself delineates the training zone, opening seamlessly onto adjacent lawns and the sensory garden. This connection enhances the potential for outdoor activities, creating a versatile environment for various programs.
The inclusion of dog wash and grooming facilities enriches the functionality of the space, allowing clients and volunteers to engage in hands-on training in the care and grooming of the dogs. These facilities aim to foster independence, confidence, and skill-building among users.
The sensory garden, an integral part of the project, was designed to stimulate and engage through a variety of sensory experiences. At its core, a fish pond with running water serves as an auditory landmark, aiding orientation within the garden. A dry creekbed runs through the center, acting as an overflow pathway while visually distinguishing areas for solitude and activity. The garden features layered plantings that offer scents, textures, and colors, delivering dynamic and evolving experiences throughout the year.
Thoughtfully textured pavements help users navigate the garden, marking key pathways and highlighting notable moments within the landscape. Timber seating, crafted by the landscaper from the site's felled trees, provides meaningful places to sit, connect with nature, and take in views of the Yarra River bushland. These handcrafted elements emphasize sustainability and a deep respect for the environment.
As part of a multi-building stage of works, all projects within this phase were delivered under a fixed-fee contract with provisional allowances. The contractor tendered each package individually, seeking client approval before proceeding. This approach allowed the project team to adapt to rapidly changing market conditions while managing value and scope effectively throughout the process.
Project Team: Paul Viney | Matthew Denier
Consultants: MRA Building Surveyors | Waterman Group | Vantage Consulting Engineers
Contractor: 2Construct
Photos: Tom Roe
Project Value: $330,000
Period of Works: Nov 2024 to Jan 2025
Tags: Community & Recreation | Industrial
Stages

