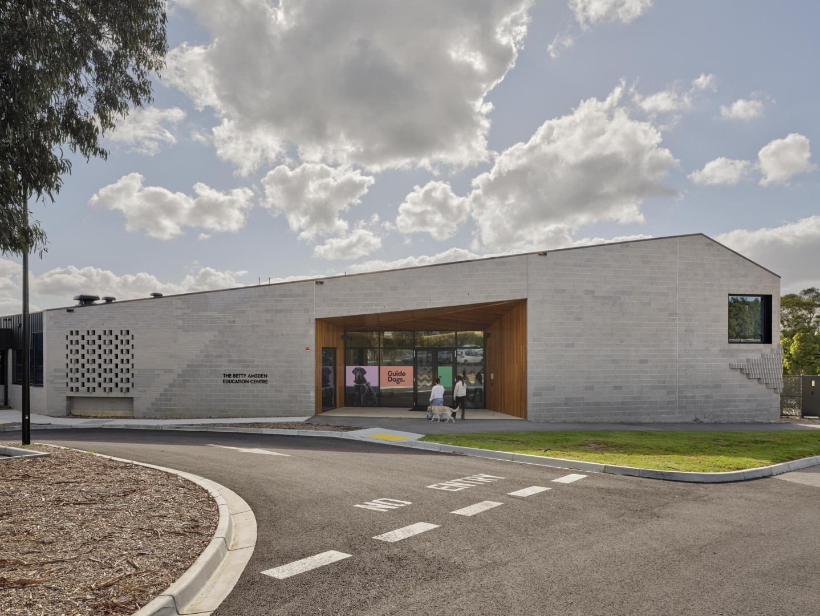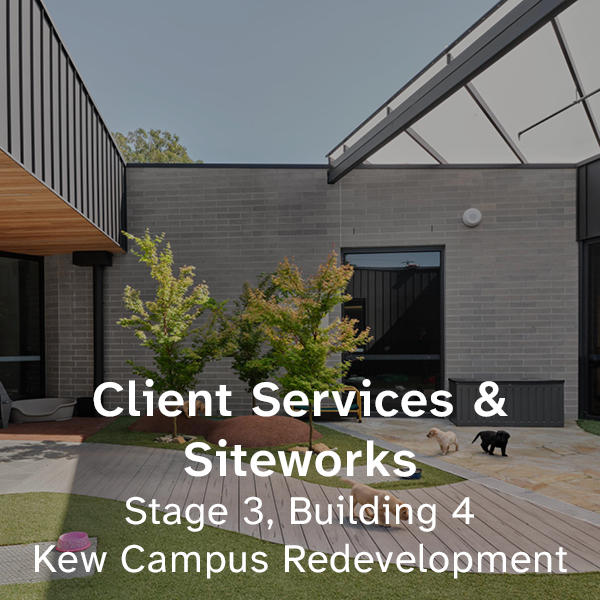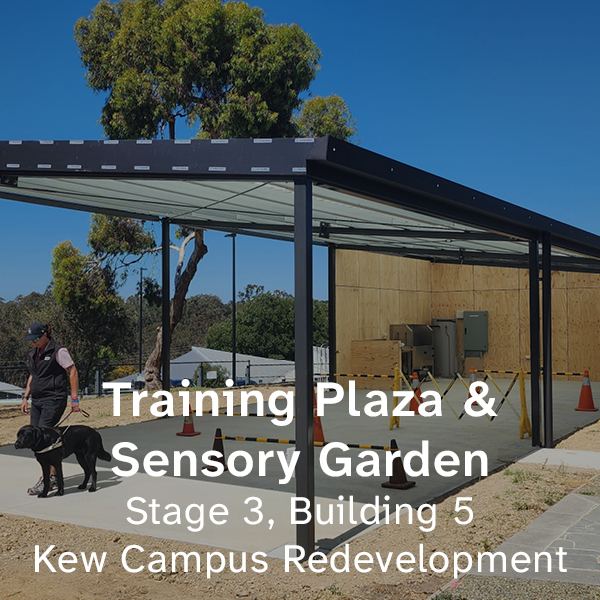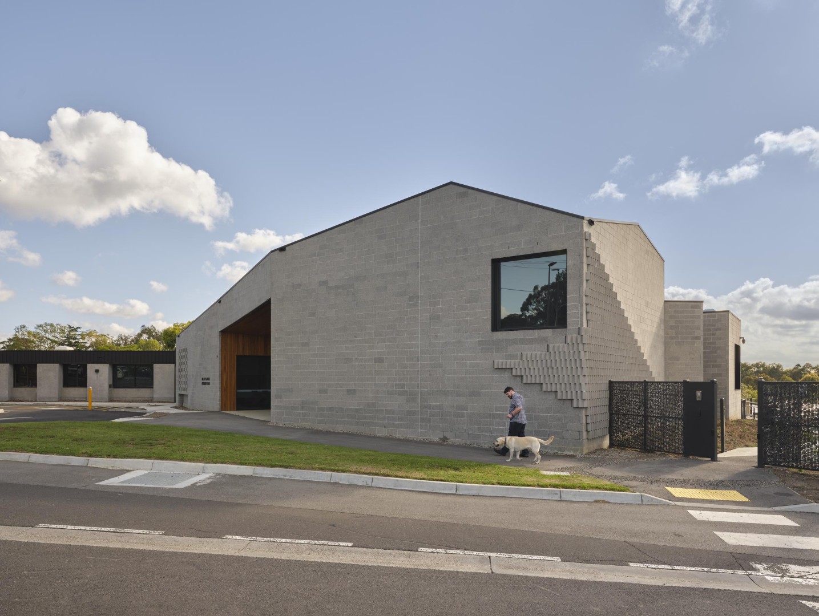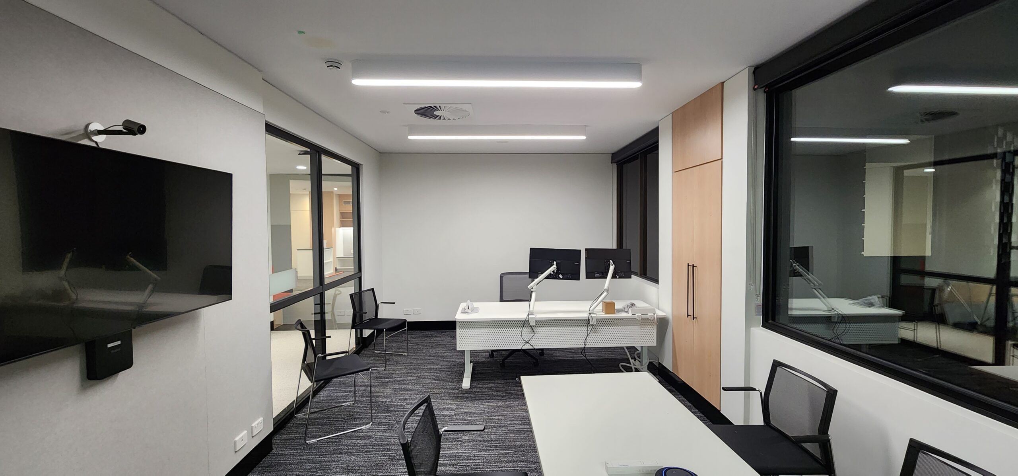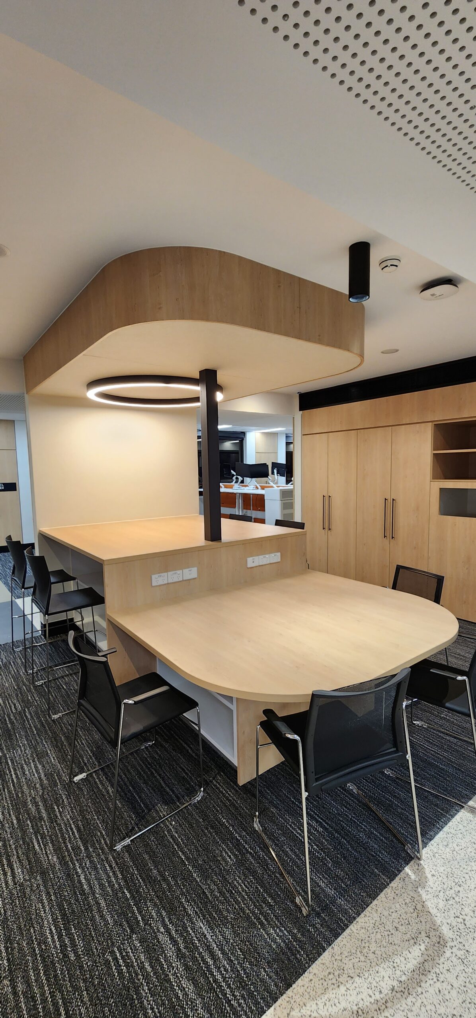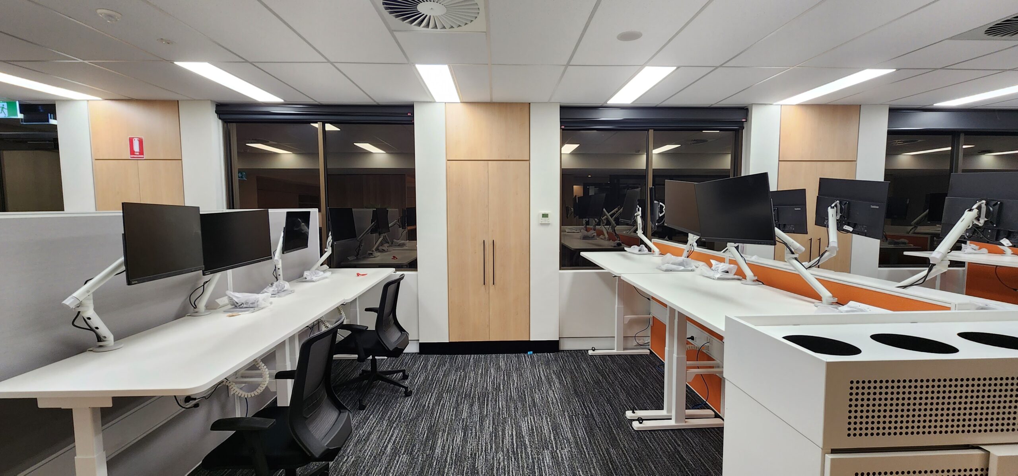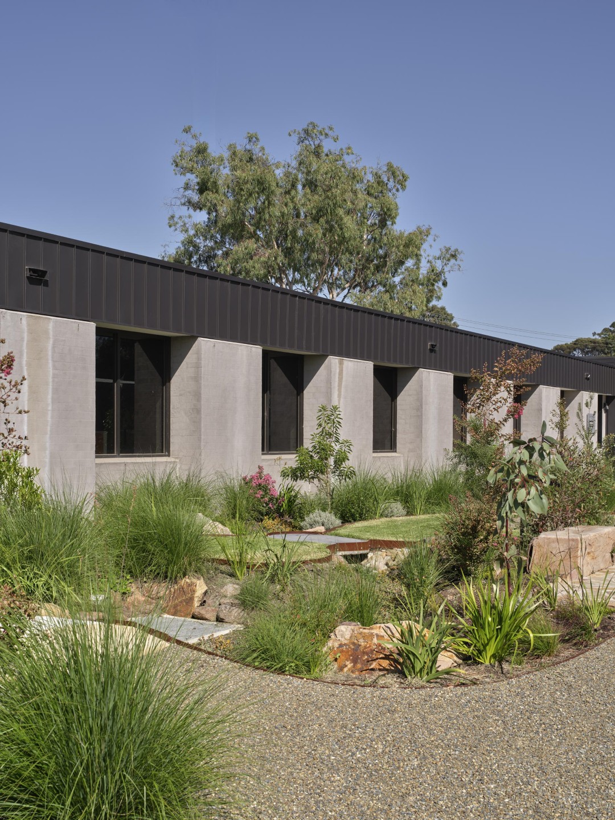The administration building was transformed from the remnants of the old corporate facility, retaining and repurposing elements such as the slab, steel structure, external walls, and windows. This strategy not only promoted sustainability but also offered a cost-effective solution. The previously dark and uninspiring structure was completely reimagined, with the introduction of light-filled, open-plan workspaces that fundamentally changed the organization’s work environment. Offices and meeting rooms were centrally located, providing adaptable spaces for collaboration. Additionally, a small eastern extension expanded the open-plan workspace with soaring ceilings and dynamic volumes, while accommodating a new conference room. The southern expansion introduced an education center, designed to host up to 100 people and equipped with a catering kitchen, breakout room, and dedicated reception area. The newly created courtyard, furnished with an outdoor kitchen, overlooks the kennels and an off-leash area, adding functionality and a sense of openness.
Given the campus’s role as an integral part of the learning experience for Guide Dogs Victoria clients and staff, the office design incorporated features specifically tailored for individuals with low vision. Timber linings, acoustic paneling, recessed lighting, and window mullions were meticulously designed to guide users along key corridors. Contrasting flooring highlighted doorways and defined spaces, while variations in volumes and lighting helped orient occupants. Special attention was paid to high-contrast surfaces, including joinery, benchtops, splashbacks, brightly colored vanities, and black fixtures to ensure clear delineation of edges. Custom signage was installed to identify essential building features, ensuring inclusivity for all users.
Efforts were also made to minimize obstacles in the workplace. Fire extinguishers were seamlessly recessed into walls, storage solutions were ample, and workspace layouts were thoughtfully designed to enhance functionality and accessibility.
As part of a multi-building stage of works, all projects within this phase were delivered under a fixed-fee contract with provisional allowances. The contractor tendered each package individually, seeking client approval before proceeding. This approach allowed the project team to adapt to rapidly changing market conditions while managing value and scope effectively throughout the process.
Project Team: Paul Viney | Matthew Denier | Sheila Fung | Giulio Lazzaro,
Consultants: Hendry Group | Waterman Group | Meinhardt Bonacci | Rodney Vapp & Associates | Craig Eldridge Landscape Design
Contractor: 2Construct
Photos: Tom Roe
Project Value: $5.4 million
Period of Works: Apr 2022 to May 2023
Tags: Community & Recreation | Workspace
Stages

