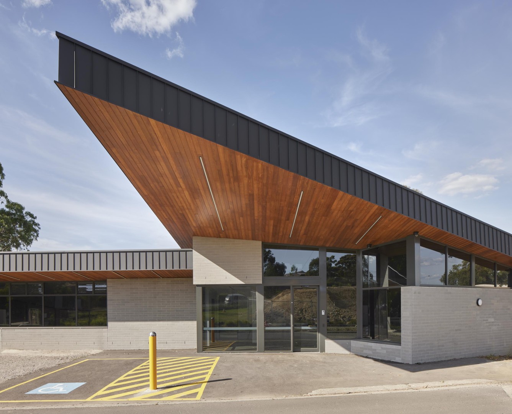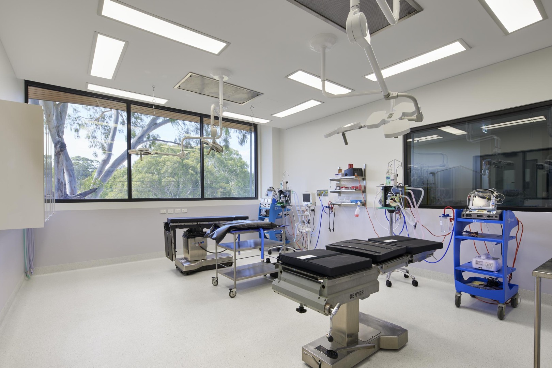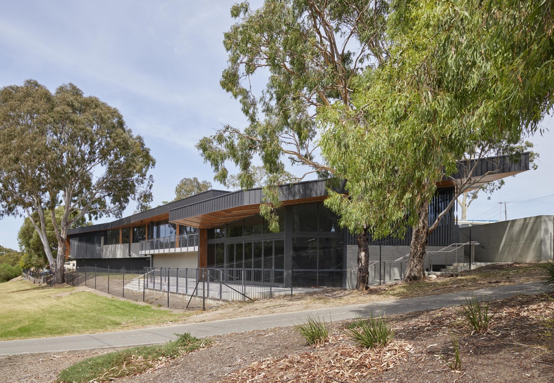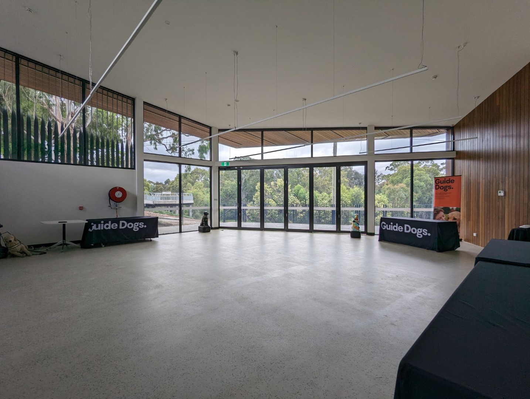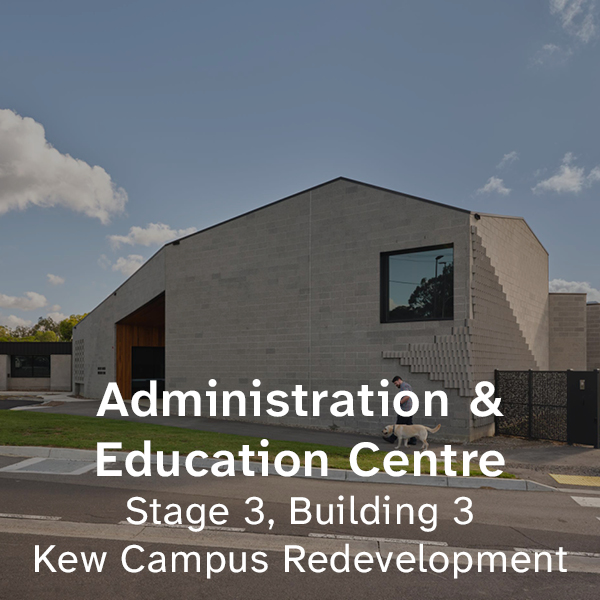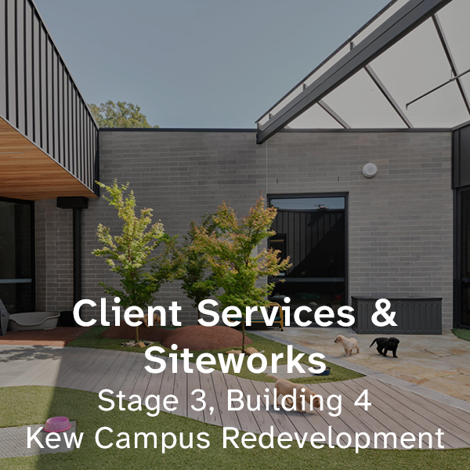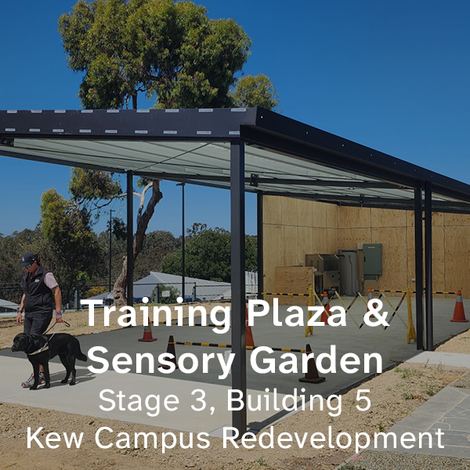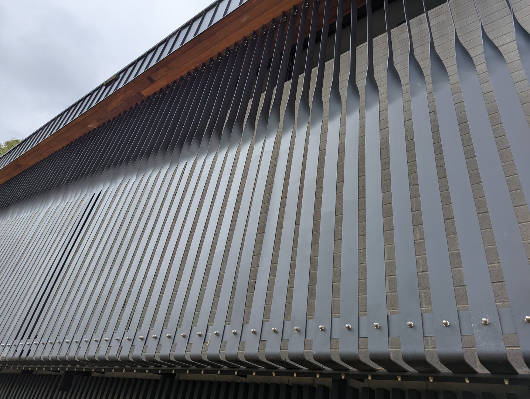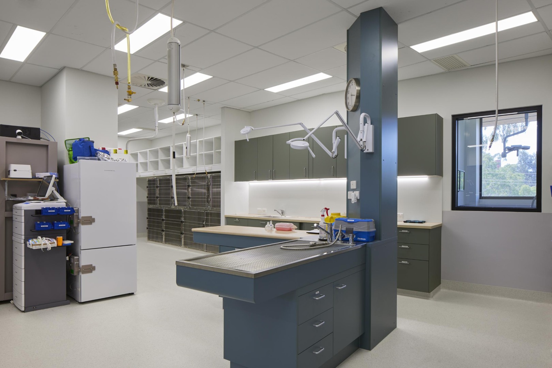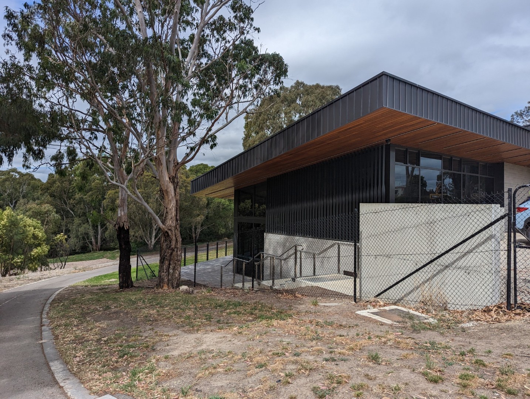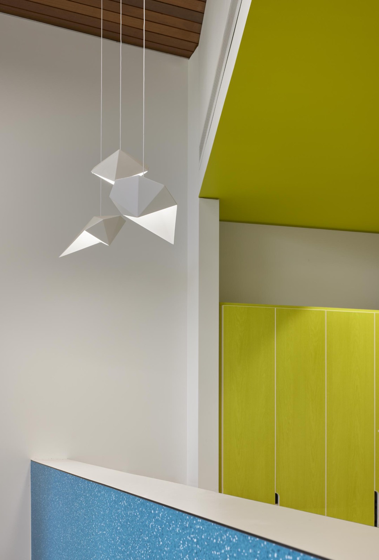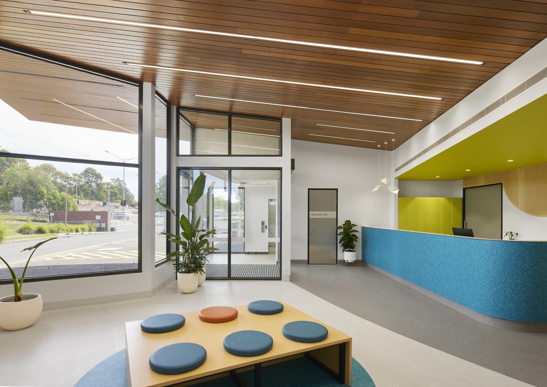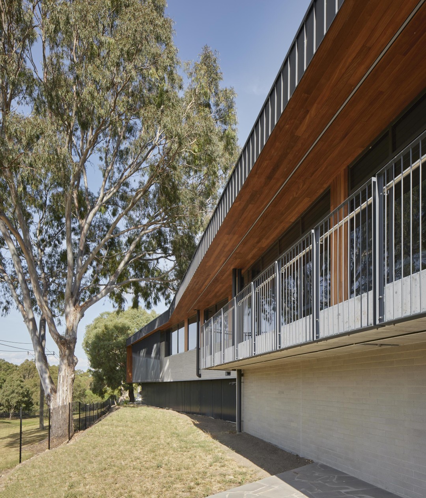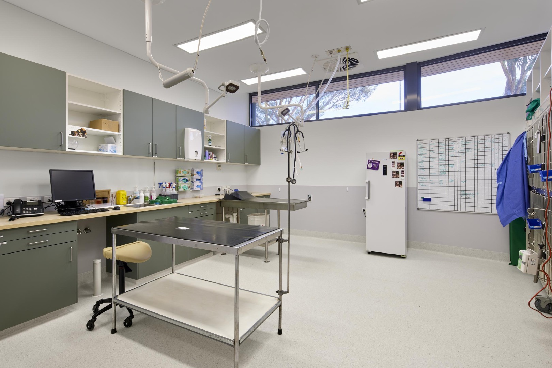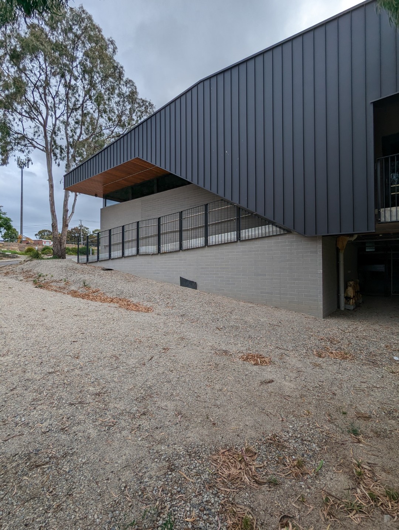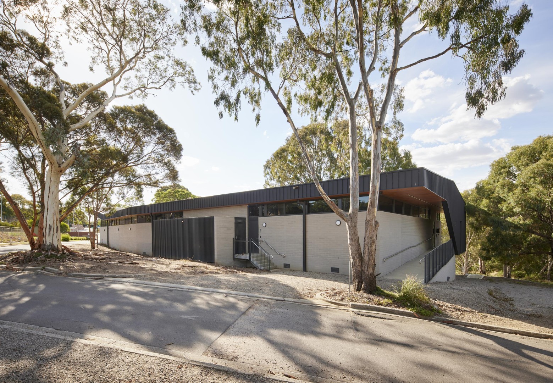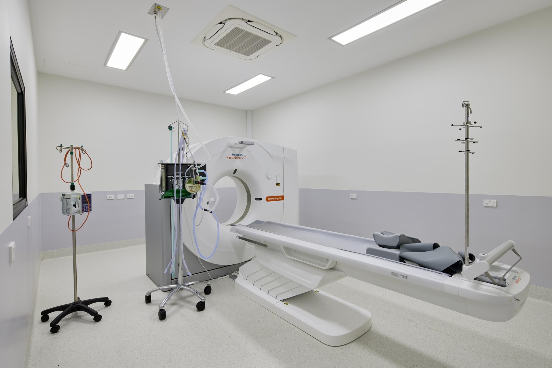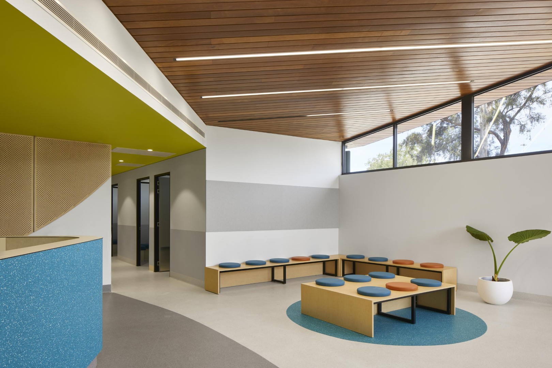A central focus of the Guide Dogs Victoria Campus Masterplan was the development of supplementary activities that enhance community engagement while supporting the organization’s core services. This initiative includes a partnership with Advanced Vetcare, which offers veterinary services to the GDV community within a specialist animal hospital. The building also incorporates a “warm shell” for a future café, designed to interact with the public along the scenic banks of the Yarra River.
FPPV collaborated with GDV to create the documentation for the base building and worked closely with Advanced Vetcare to design and document the internal fitout. These two packages were coordinated under a single construction contract, ensuring a seamless construction process for both clients.
Designed to maximize natural light and provide expansive views of the adjacent parkland, the building takes advantage of its steep riverside location. Its split-level layout places the café on a lower level, creating a connection with the parkland, while situating the veterinary clinic higher up to capture stunning vistas of the river. Positioned at the main entrance to the site, the building offers a distinct presence that separates its function from the rest of the campus, while harmonizing its materiality and forms with the overall site.
The proposed café space prioritizes flexibility for future tenants, featuring large operable glass doors that open directly to the parkland and path network. High-quality materials, including terrazzo flooring, raw concrete, timber wall cladding, and metal screens, provide a robust yet engaging aesthetic that complements the natural surroundings.
The Veterinary Hospital offers a bright and welcoming environment, equipped with consulting rooms, specialist surgery facilities, an ICU, oncology treatment areas, X-ray capabilities, and a CT scanner. The robust yet inviting design connects the space to the surrounding parkland, while administration and staff facilities include a private balcony overlooking the river.
Project Team: Paul Viney | Matthew Denier | Sheila Fung | Giulio Lazzaro | Calvin Chua | Veronica Kurniawan
Consultants: Hendry Group | Waterman Group | Meinhardt Bonacci | Rodney Vapp & Associates | Craig Eldridge Landscape Design
Contractor: 2Construct
Photos: Tom Roe
Project Value: $6.2 million total | $4.4 million base build | $1.8 million Vet fitout
Period of Works: Mar 2021 to Jun 2022
Stages

